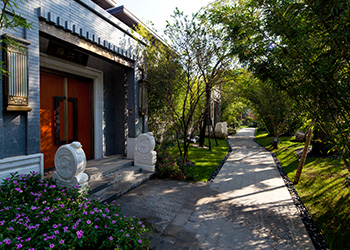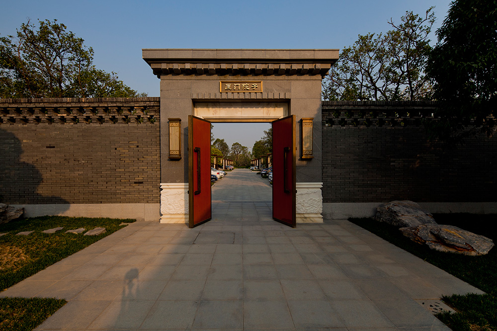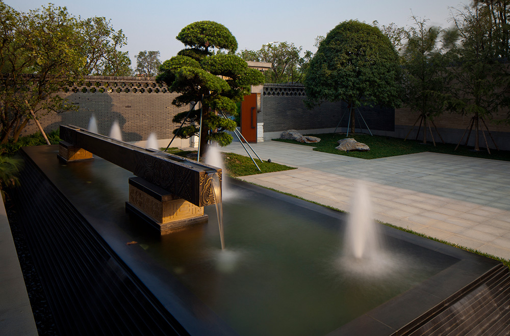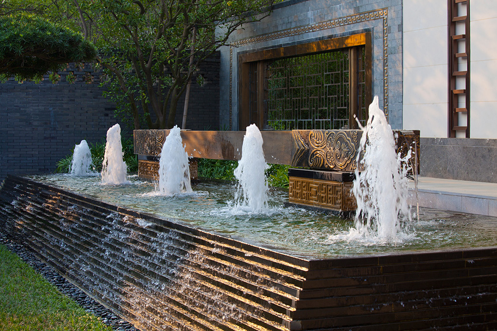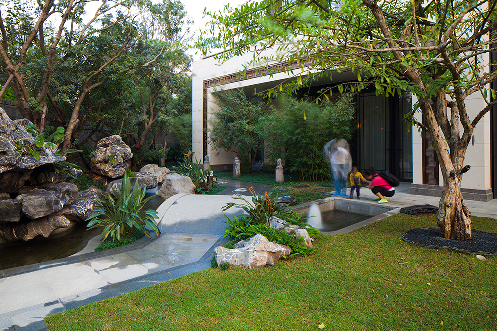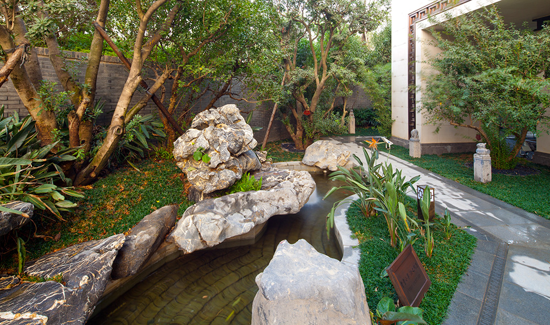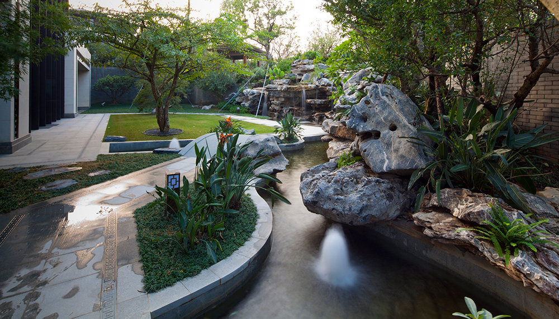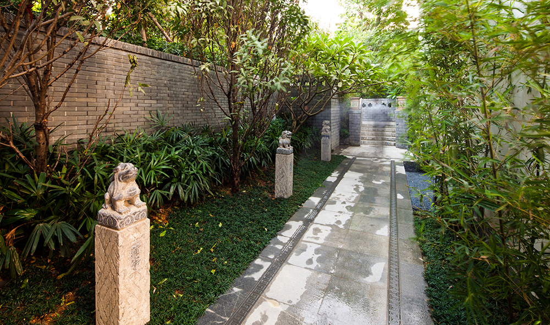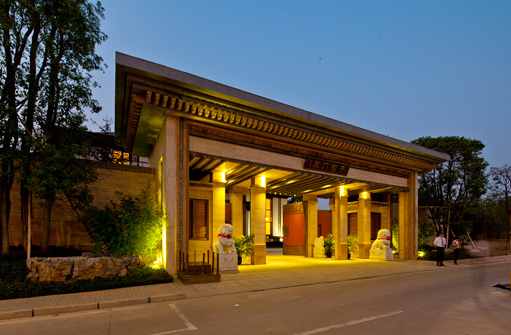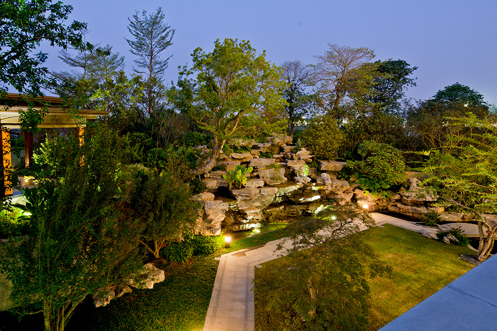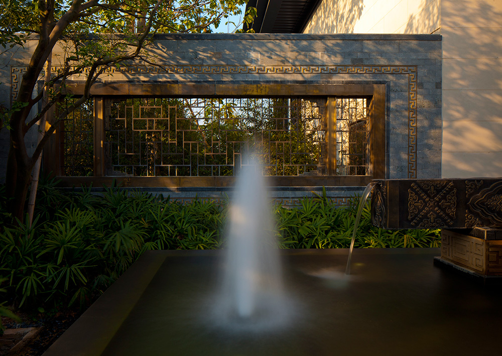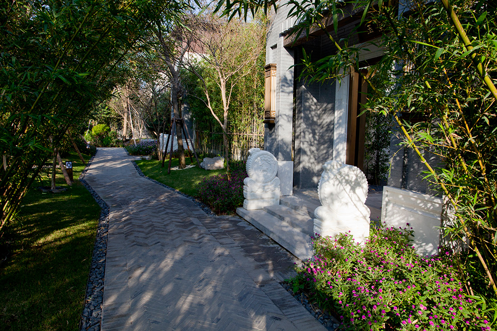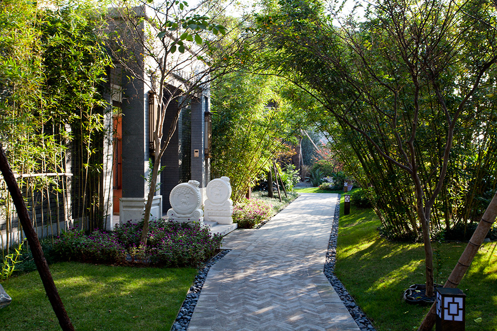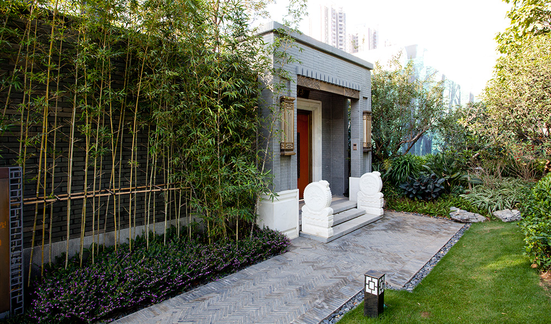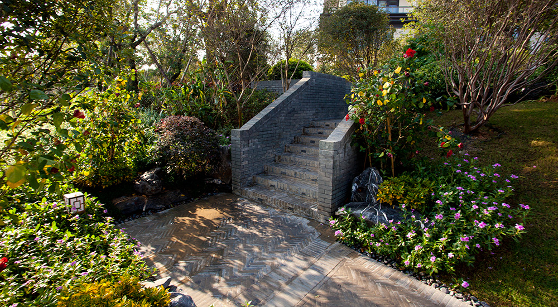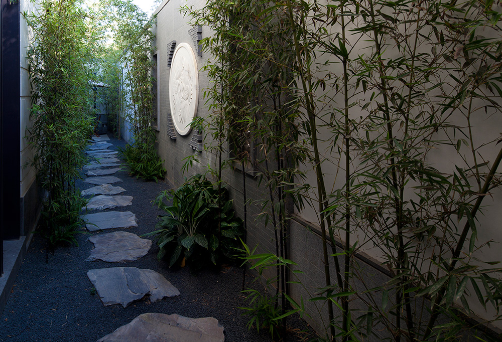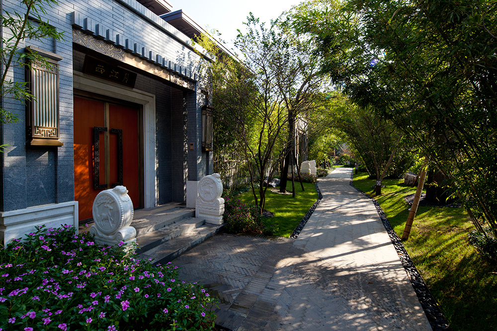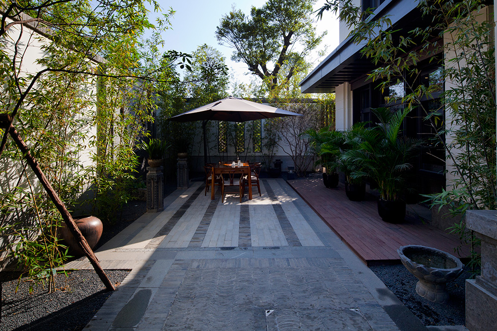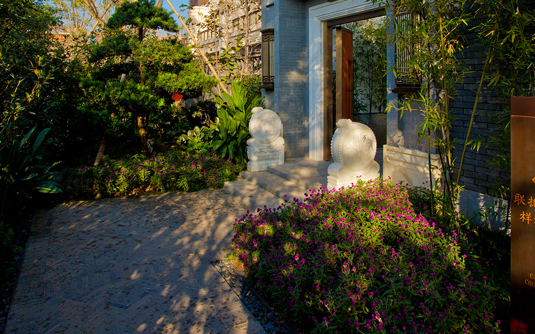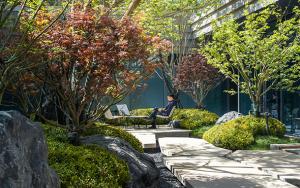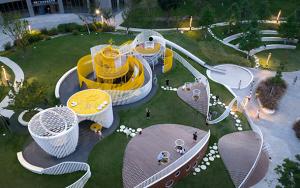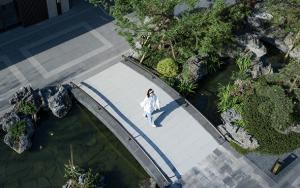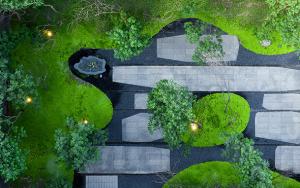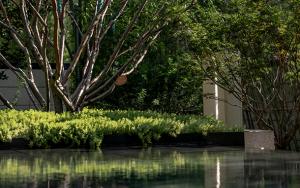客户:厦门泰禾房地产开发有限公司
项目规模:170,000米
项目地点:厦门市
设计时间:2013年
泰禾厦门院子是厦门第一个也是目前唯一一座新中式院落别墅,位于厦门市海沧区新景路海沧中学北侧,交通便利,周边景观资源丰富、配套设施齐全。项目旨在以现代中式的设计手法,将其打造为厦门最大城市高端别墅区。
泰禾厦门院子力图传承中式礼制文化和展现现代新中式合院景观,整体设计贯彻“皇家气派、中式手法、现代演绎”理念,既显气派更具文化。同时,项目又借鉴了中式古典园林意蕴,去杂存古,运用简约的线条与统一的结构,充分蕴含儒家及佛禅的思想,给人以一种现代、典雅又不失传统的亲和感。游者徜徉其中,便会有一丝悠然自得的闲情雅趣,从身入心入情入至神入,心领神会中引人入胜、耐人寻味。
厦门院子借鉴了福州三坊七巷的规划理念,总体规划为三院五巷八坊。坊院内道路曲径通幽、步移景异,坊巷纵横,曲线墙直,既充满了皇家园林建筑的曲折之美又保证了邻里之间的私密感。景观种植方式主要以自然、多样性来体现和丰富生态环境,营造出人与自然完美融合的生态化理念;以追求自然精神境界为最终和最高目的,从而达到“虽由人作,宛自天开”的审美旨趣。
Project Client: Xiamen Tahoe Real Estate Development Co., Ltd.
Project Scale: 170,000㎡
Project Location: Xiamen
Design Time: 2013
Tahoe Cathay Courtyard is the first neo-Chinese style villa residence built in Xiamen. Located in Xinjing Road, Haicang District, close to Haicang Middle School, it can be conveniently accessed from everywhere. With surrounding abundant natural landscape resources and supporting facilities, the design of this project aimed at creating the largest premium villa residence in Xiamen with Neo-Chinese style design methods.
Based on the design principles of integrating the royal style, modern design methods and contemporary trends, designers tried to inherit Chinese ritual culture to build the neo-Chinese style landscape with modern approaches. At the same time, within this project, it explored the essence of the classical Chinese gardens. Discarding the dregs, the simple lines and unified structure are applied, which contain the thoughts of Confucianism and Buddhism, to create a modern, elegant and amiable living environment. Stepping into it, visitors could be alone to enjoy the leisure and practice meditation. From the body to the heart, they will keep a thought-provoking experience in mind.
Inspired by "Three Lanes and Seven Alleys", a famous historic and cultural residential area in the ancient Fuzhou city, the whole project is designed with three courtyards, five alleys and eight lanes. In the residence, winding roads lead to the secluded dwelling with changing scenery at each moving step, lanes and alleys are built in a criss-crossed way. Whereupon, a livable environment is created combining the nobility of royal garden mansion with the privacy between the neighbors. Based on the design principle of integrating living environment with natural elements, the ecological and diversified plant palette is well adopted to create an ecological and livable residential landscape area. The design goal of this project is to build a harmonious living realm between man and nature.



