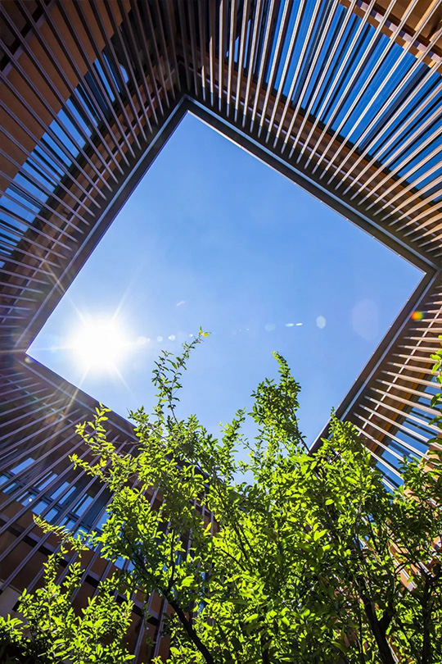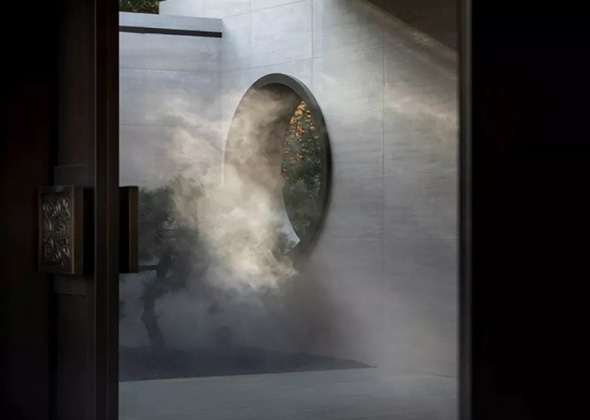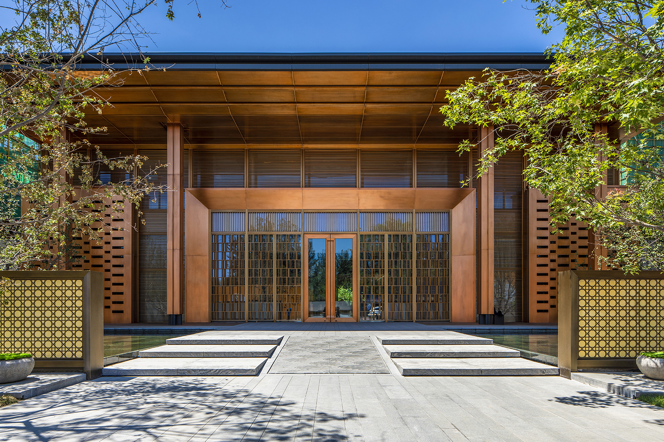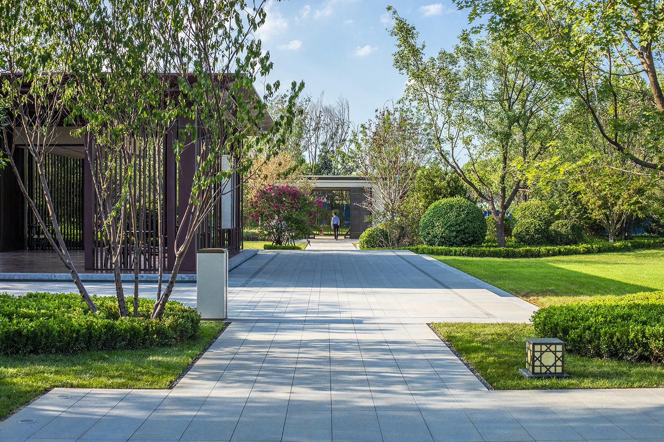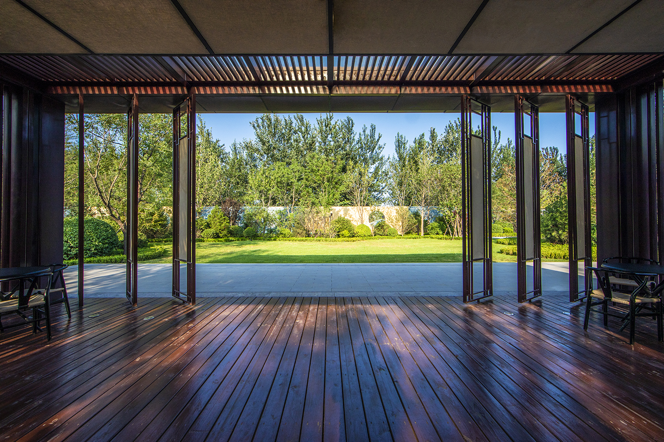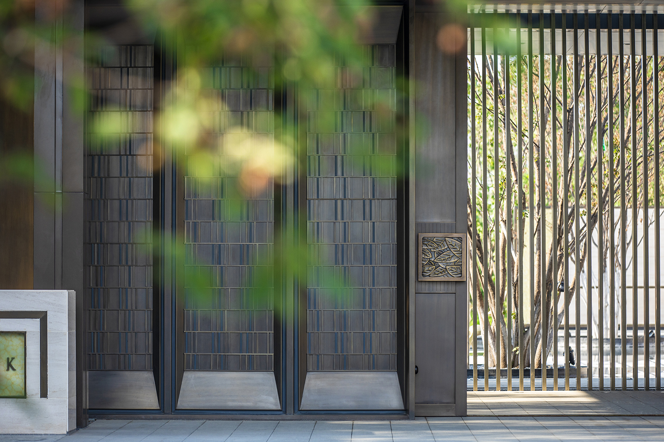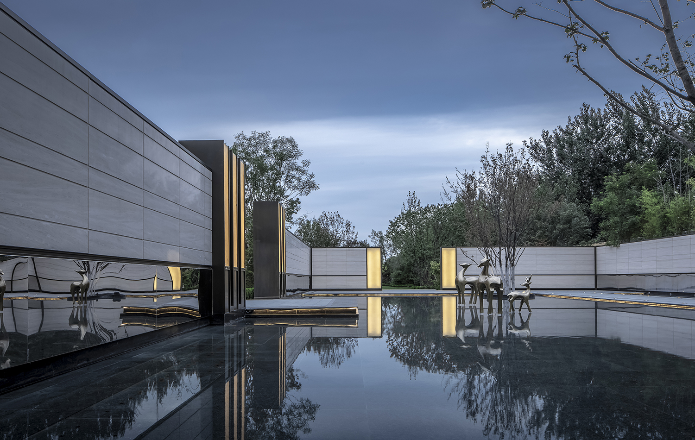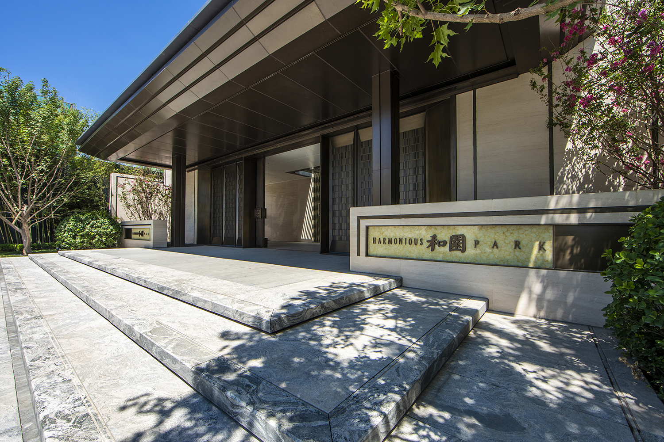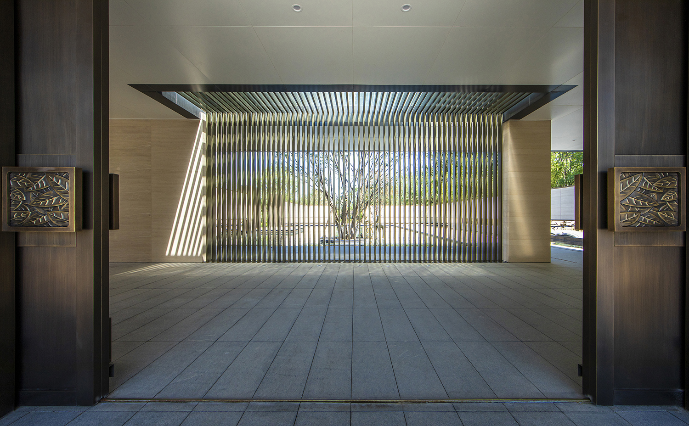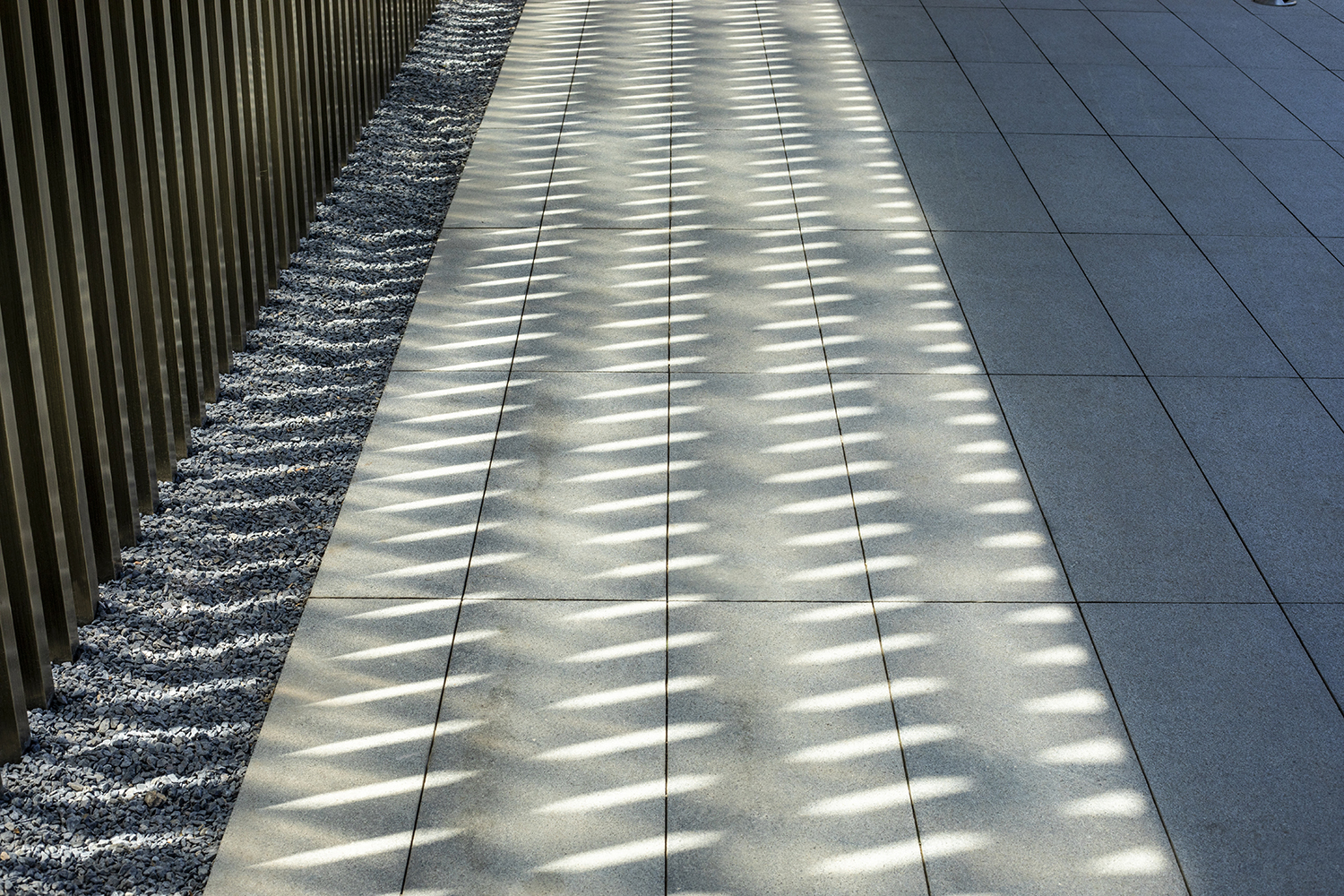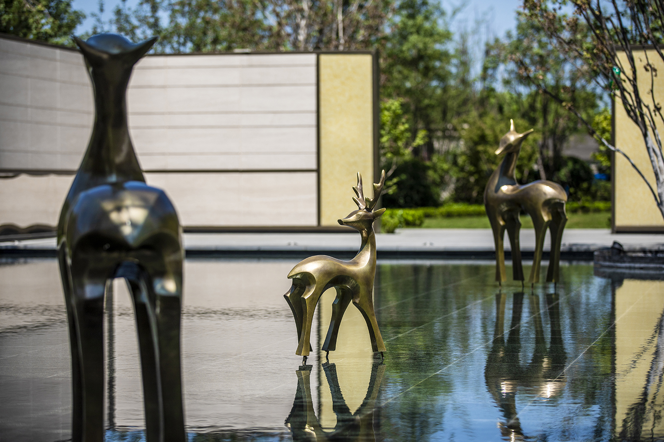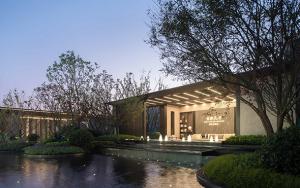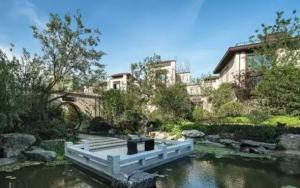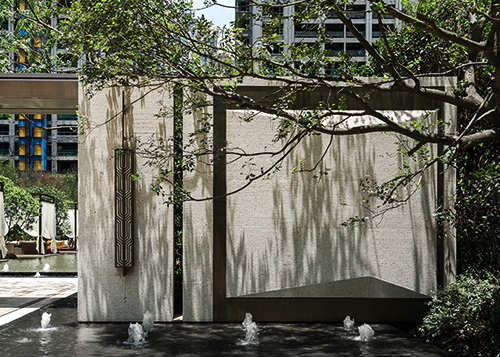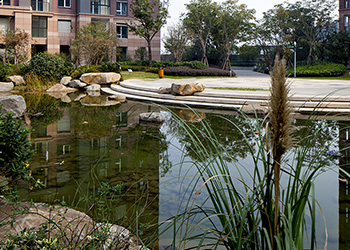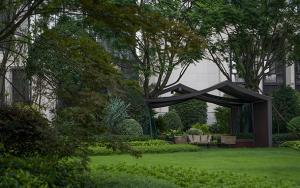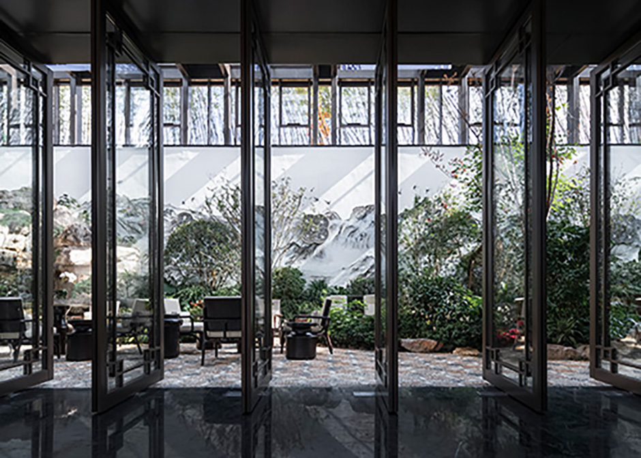项目地点:北京大兴南五环路旧忠桥出口南
项目类型:高端住宅+养老
占地面积:12000㎡
建筑面积:2600㎡
景观面积:9400㎡
容积率:2.2
绿化率:30%
客户名称:中铁华兴房地产开发有限公司
景观设计:深圳奥雅设计股份有限公司北京分公司 项目八组
设计时间:2016.10
竣工时间:2018.06
中铁和园 坐落在南海子旁的一座“锦堂春城”。皇城之南,有一方泽国水乡,称南苑,又名南海子。南海子历史上是北京最大湿地,是明、清两朝皇家苑囿,“南囿秋风”早在明朝时就与西山晴雪等列为“燕京十景”之一。中铁和园,以现代的手法转译传统礼序美学,以中式空间格局凝聚“天地人”大美格局。
设计灵感来源于斯坦福大学沉思中心,建在热闹的校园中心,却是精神的庇护所。设计师想在人潮人海中放一处安静之所,可以承载所有的压力和情绪,可以透过滑翔的翅膀看到真正的远方。
Project Location: on the south side of the Jiuzhong Bridge Exit, South Fifth Ring Road, Daxing District, Beijing
Project Type: High-end Residence, Senior Apartments
Land Area: 12,000㎡
Floor Area: 2,600㎡
Landscaping Area: 9,400㎡
Floor Area Ratio: 2.2
Green Coverage Rate: 30%
Project Client: CRCC Huaxing Real Estate Development Co., Ltd.
Landscape Architecture: Project Team VIII, Beijing Branch, L&A Design Group
Design Time: October 2016
Completion Time: June 2018
To the south of the imperial city lies the largest wetland in Beijing and the royal hunting park of the Ming and Qing dynasties, called Nanyuan, also known as Nanhaizi. As early as the Ming Dynasty, "Autumn Wind over Nanyuan" has been listed as one of the "The Ten Great Sights of Yanjing" along with the "The Sunny Western Hills after Snow" and other scenic spots. Yanjing is and has been an informal name for Beijing. The project is located next to Nanhaizi. Designers extracted the essence of local cultural context and integrated it into the project with modern design techniques. The goal of the design was to rebuild the traditional aesthetics of ritual order and creating a harmonious living realm between man and nature.
The design was inspired by the Stanford University Meditation Center, a spiritual sanctuary built in the central area of the campus. Designers wanted to create a Place of Peace, where people could vent their pressure and negative feeling, and realize the true meaning of life.

