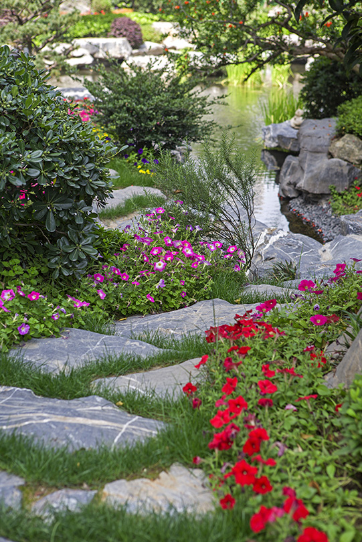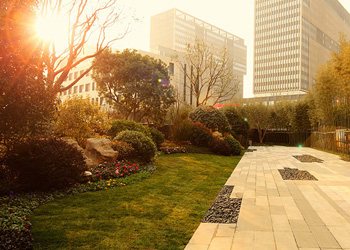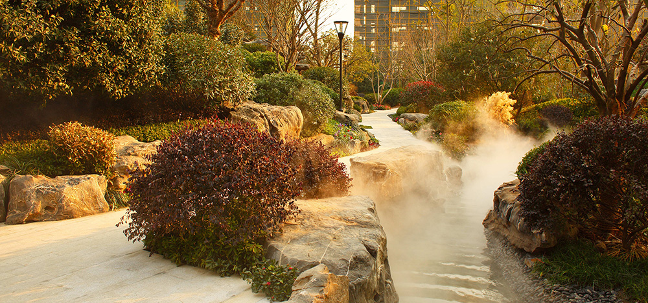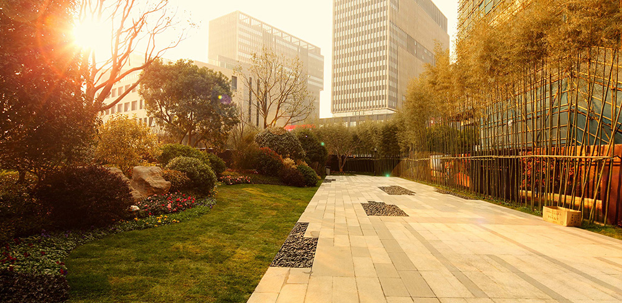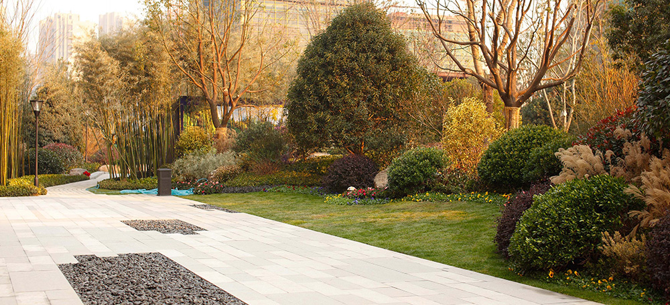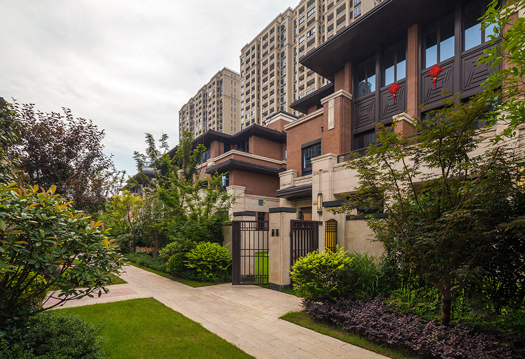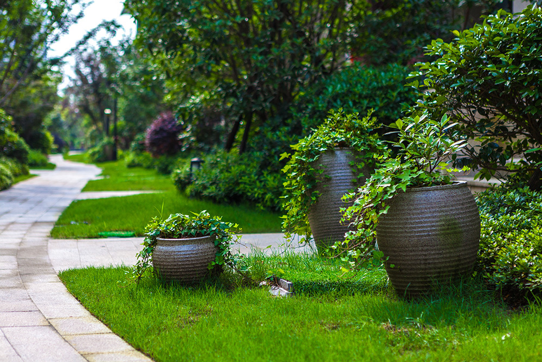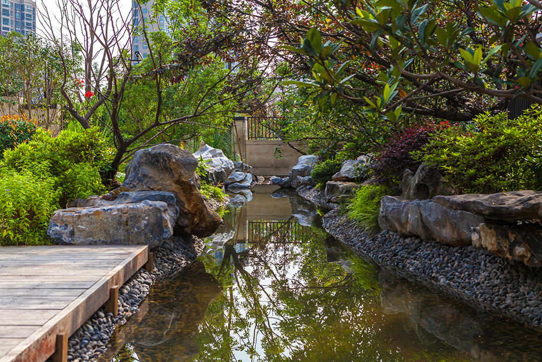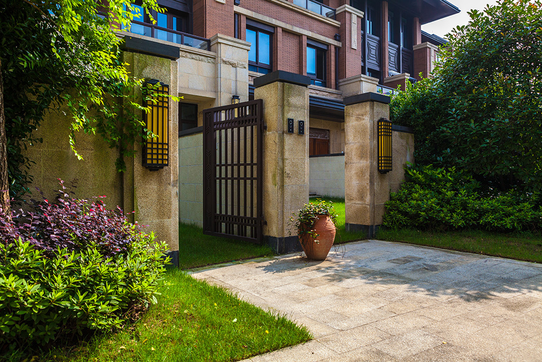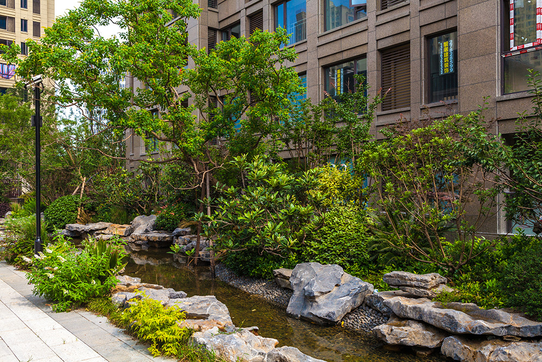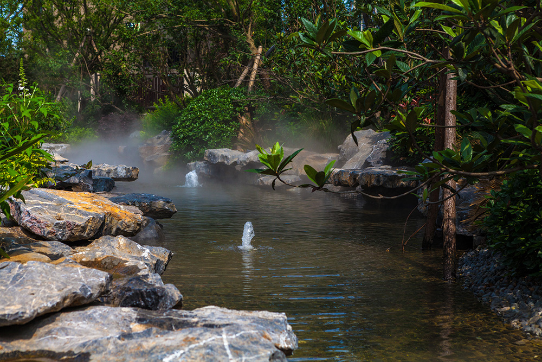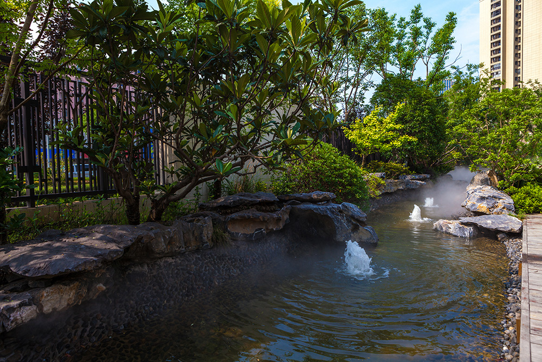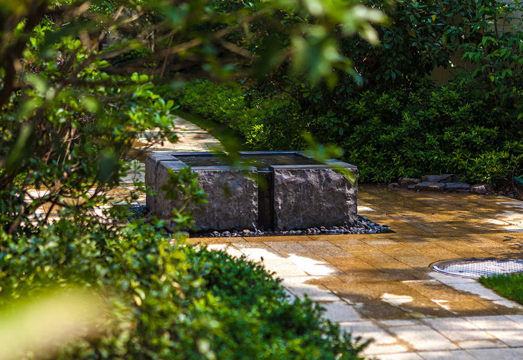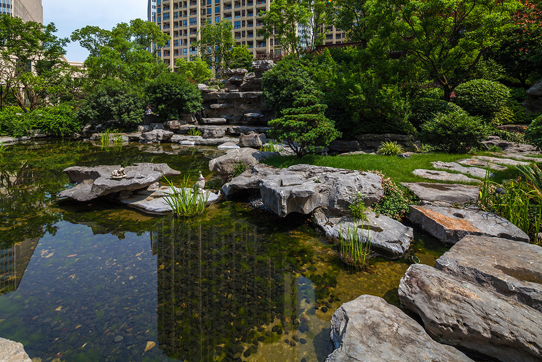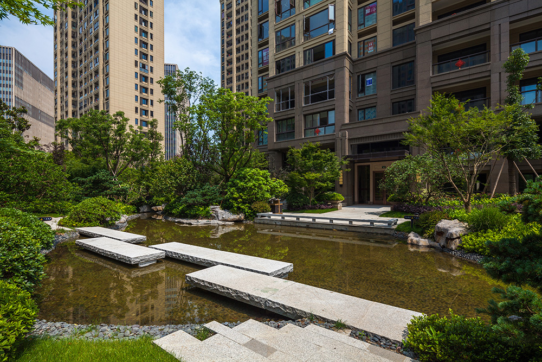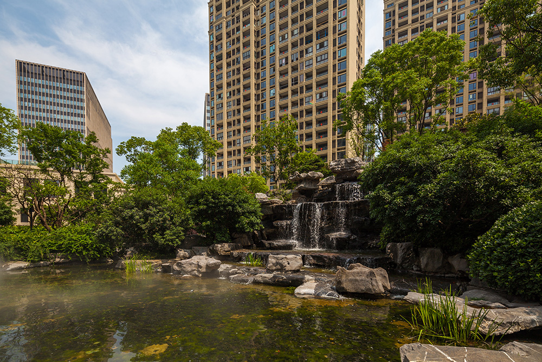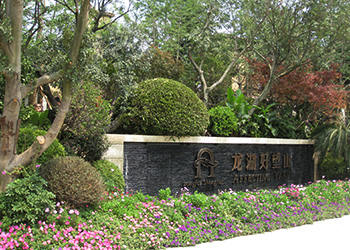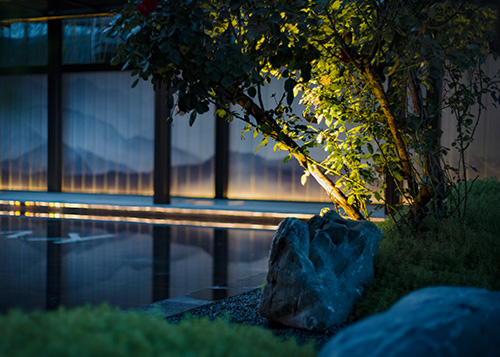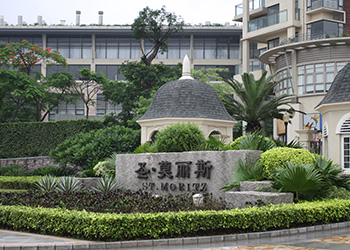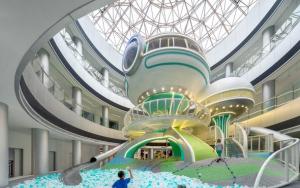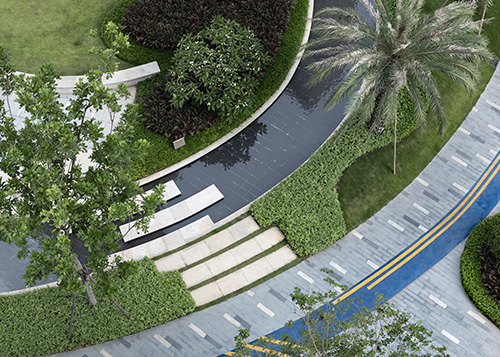业主:宁波银亿房产有限公司
项目规模:景观设计面积共6.5万平方米
设计时间:2013
从新古典花园到现代酒店式花园,设计定位经历了几轮推敲,最终确定为“自然山水园”。“居山水之间是中国人最高的人居理想”,从奥雅新中式设计的理论基础出发,该项目以“大隐于市,都市山林”为设计理念,掇山理水,将中国传统园林的意境与现代居住体验融合,呈现出亭台叠水,石山香榭,淙淙流水的都市“桃花源”景象。 此外,中心湖景还引入了湖水净化处理设备和雾化设备,在湖面、山涧和步道旁营造出“雾森林海”的人间仙境体验。
Project Client: Ningbo Yinyi Real Estate Development Co., Ltd.
Landscaping Area: 65,000㎡
Design Time: 2013
The project is located in downtown Ningbo, Zhejiang, off the east coast of Yongjiang River. From ancient times till now, the east coast of Yongjiang River is well known for prosperity, crowded with people and vehicles. The project, as an urban residence, is designed based on natural ecology and is divided into four areas. It is an integration of multiple functions, such as residence, commerce, office, leisure and entertainment, etc. It creates a waterfront metropolitan villa life circle – Yinyi City, luxurious, delicate, elegant and generous. Currently, the built result is the garden of mountains and water in high rise area.
The design has undergone several rounds of weighing, neo classical garden or modern hotel garden, and the final scheme was confirmed as "Natural Garden of Mountains and Water". "The best habitat ideal of the Chinese is to reside in mountains and water." L&A Design started from the theory of Neo Chinese design, and developed the design idea of "Retreat in city, among urban mountains and groves". By arranging mountain and water elements, the traditional Chinese imagery of garden is infused into the modern residential experience.

