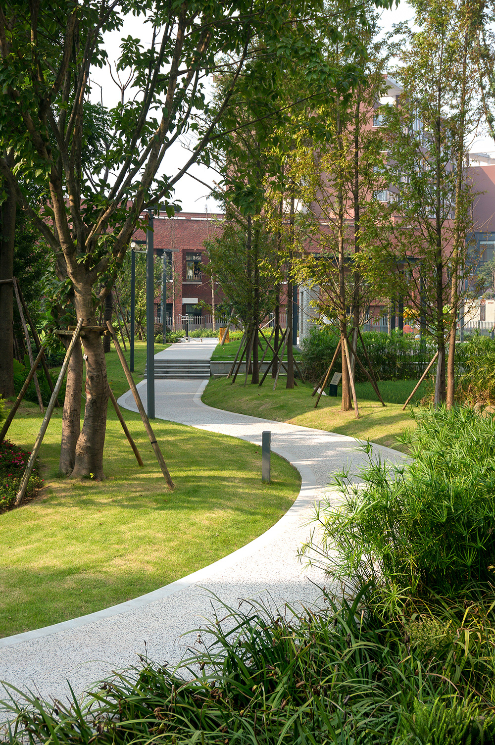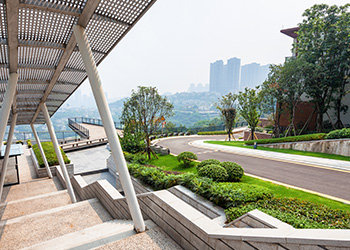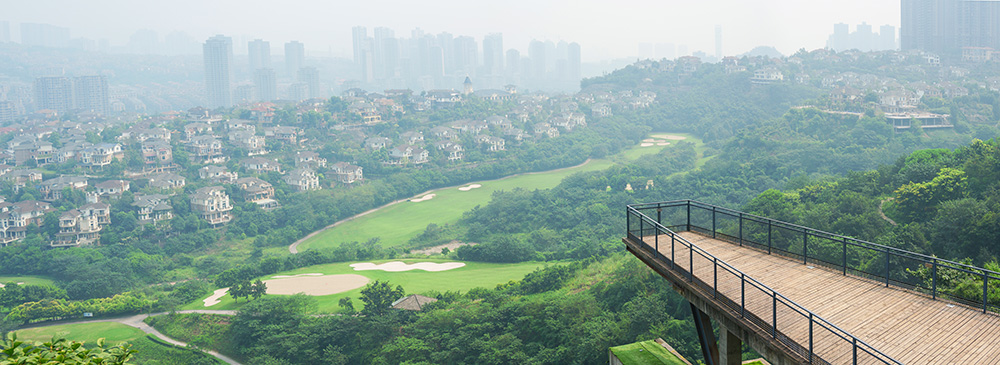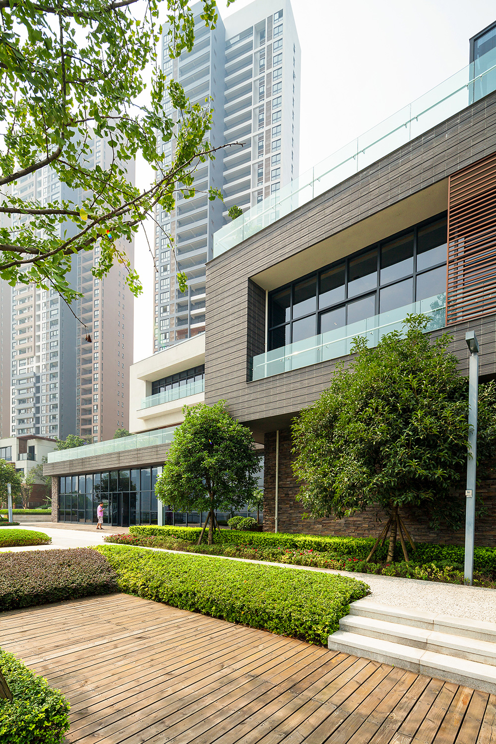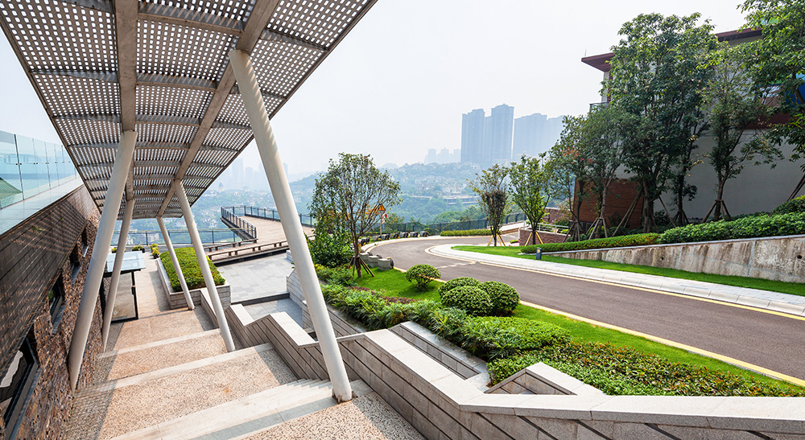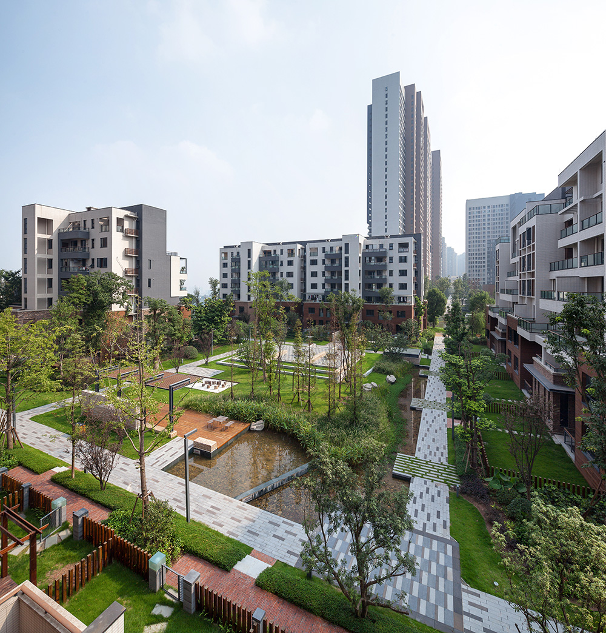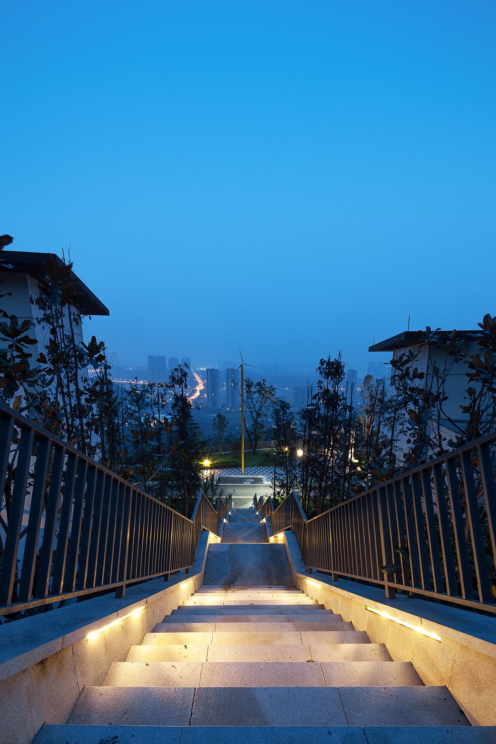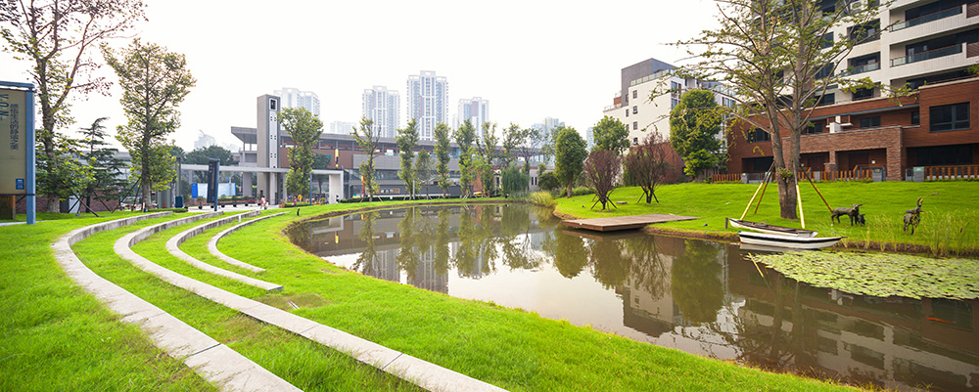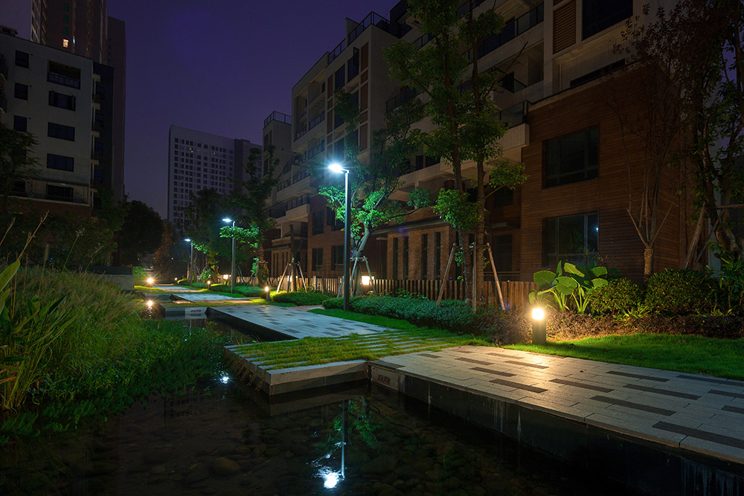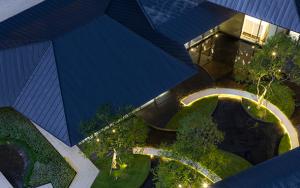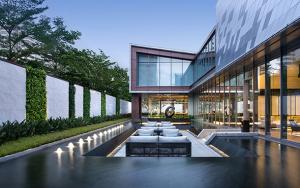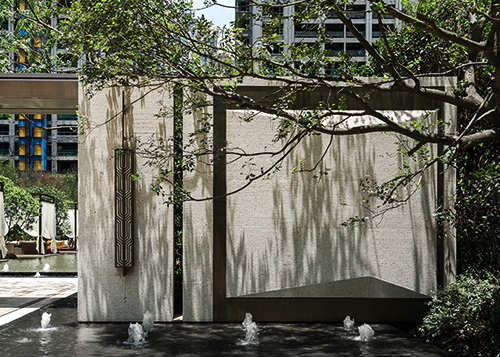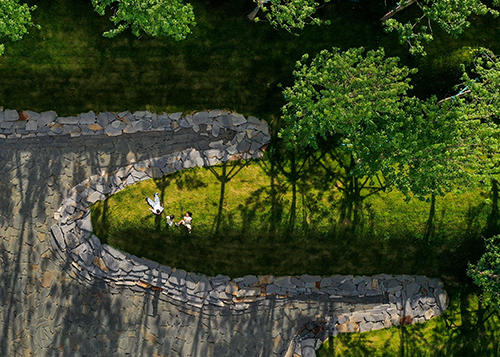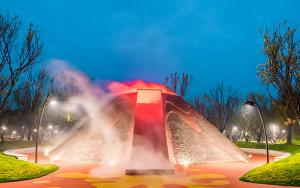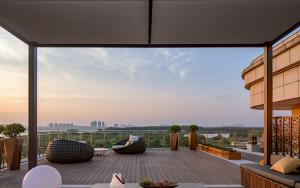发 展 商:中冶置业重庆有限责任公司
设计时间:2009年
项目规模:景观面积8万㎡
一、项目概况
重庆中冶北麓原项目位于重庆市北部新区鸳鸯组团,整体景观面积为80000㎡,其中示范区景观面积约为15000㎡。项目地形较复杂,整块用地内高差较大,总体呈西低东高,北高南低。项目建筑为现代风格,性质包括住宅和公建,示范区内的公建包含有主入口区的麦当劳外卖餐厅、临街店铺及公共会所。
二、景观风格的定义
根据本项目的建筑空间特点,将景观空间定义为简约的北欧风格。即要有层次清晰的空间系统、有简约时尚的景观建筑、又要有像“麓原”一般静谧深秀的植物景观。
三、设计手法
景观设计在充分尊重基地现状条件和建筑规划各项要求的基础上,创造现代简约、清新自然的北欧风格空间。同时根据特殊的赏景需要,结合地块原有的悬崖地形边缘,设置了特色赏景步道和悬挑的观景平台。
Project Client: MCC Real Estate Group Chongqing Co., Ltd.
Design Time: 2009
Project Scale (Landscaping Area): 80,000㎡
A. Project Overview
MCC Beiluyuan (Beiluyuan means “foothill on the north”) is situated in Yuanyang Group, the new district of northern Chongqing, with an overall landscape area of 80,000 square meters, of which the demonstration area is about 15,000 square meters. The complex topography of the project is reflected by large height differences across the site. The parcel is generally low in the west and south, high in the east and north. Constructed in modern style, the project consists of both residential and public buildings. The public buildings in the demonstration area are comprised of a McDonald's takeaway restaurant at the main entrance area, storefronts and public clubs.
B. Landscape Style
In accordance with the architectural space characteristics of the project, the landscape style is defined to be simple Scandinavian. In another word, a clear hierarchical spatial system is required to be created, integrating the unpretenious but fashionable architectures in a harmonious way with beautiful botanical landscape embodies serenity and tranquility in the foothill area.
C. Design Technique
Fully based on current conditions of the site and various requirements of original architectural plan, the design creates a landscaping space with modern, simple, fresh and natural Scandinavian style. At the same time, taking the existed edge of the cliff topography on the site into account, a special walkway and an overhanging viewing platform have been constructed for visitors to enjoy the scenery here.

