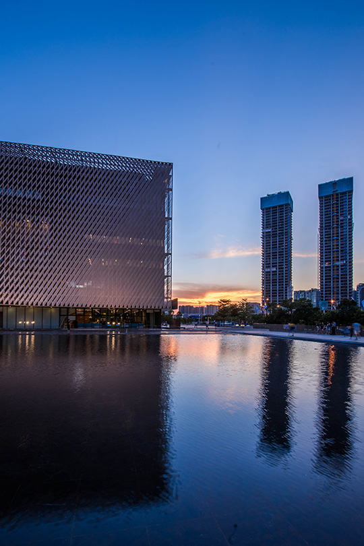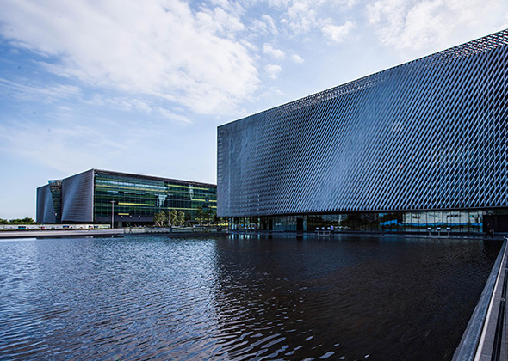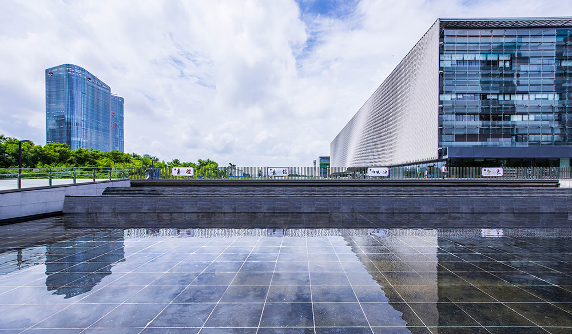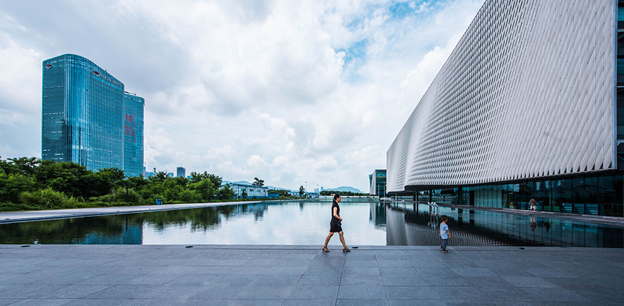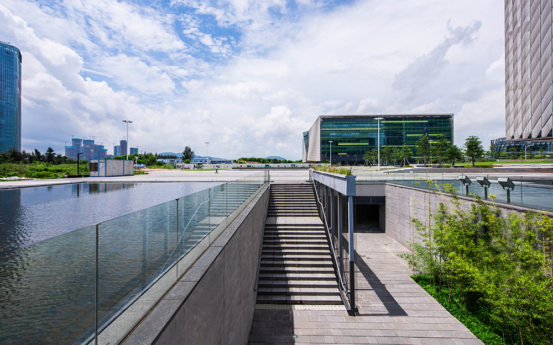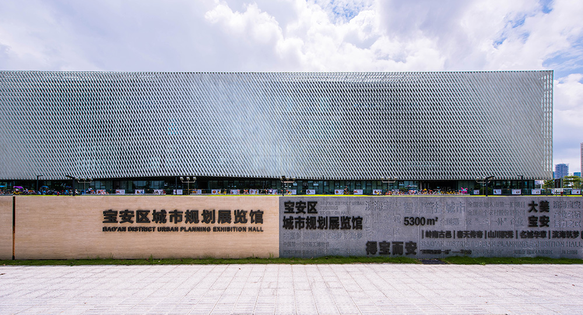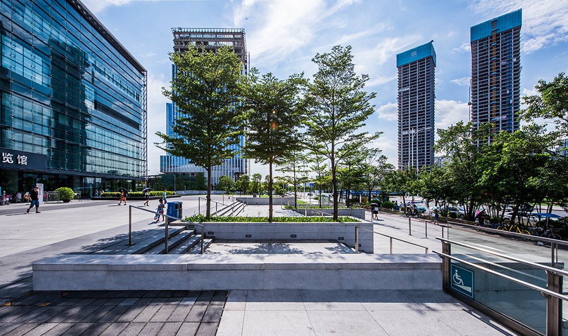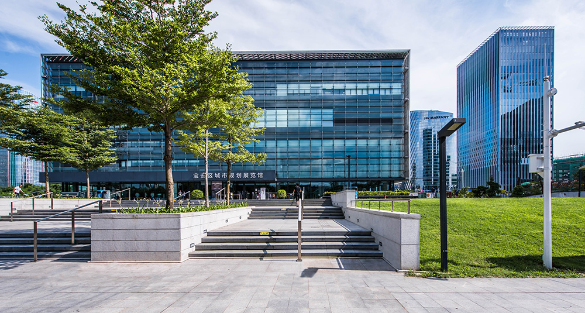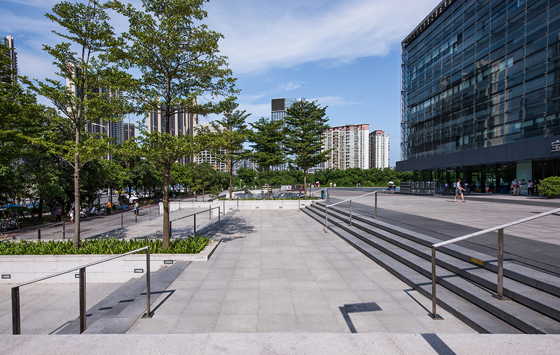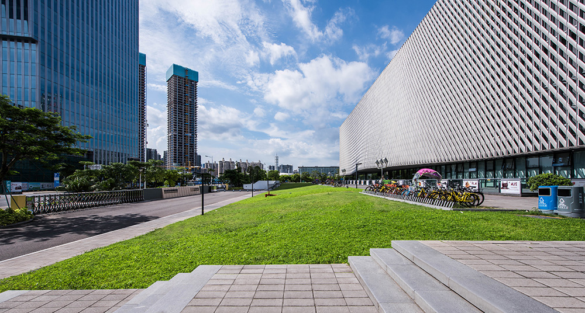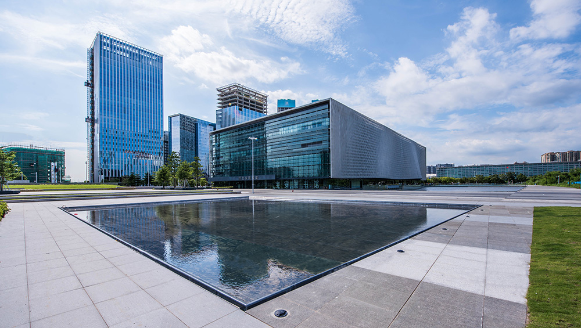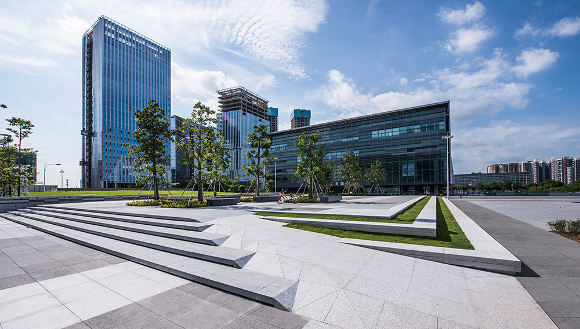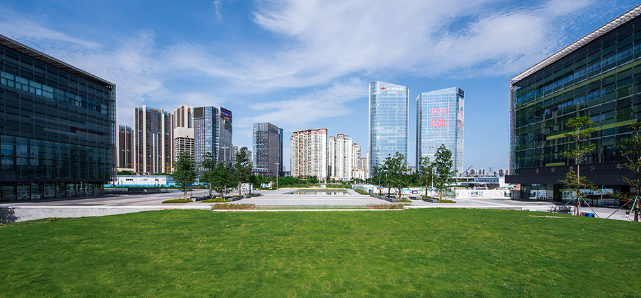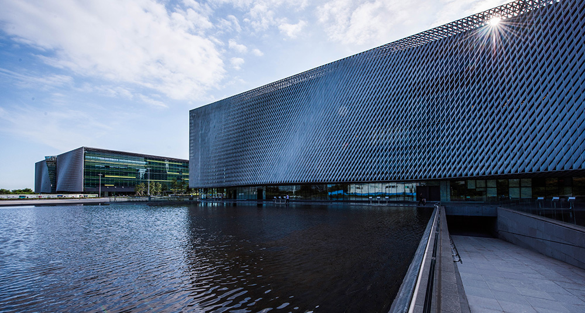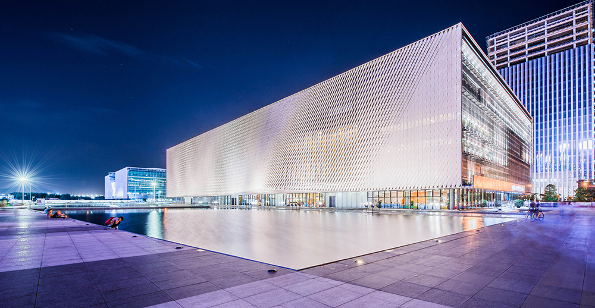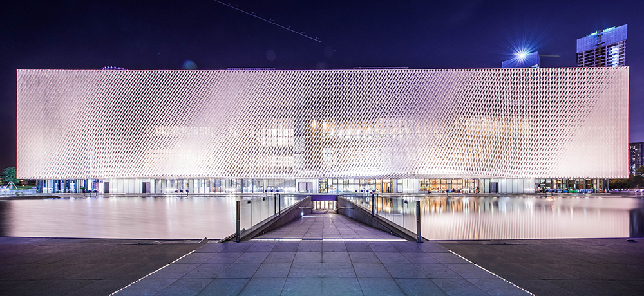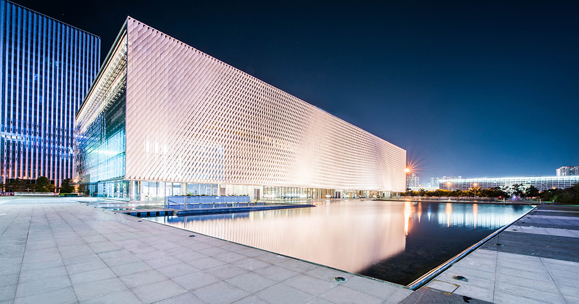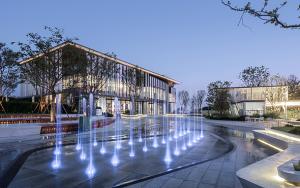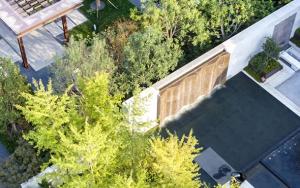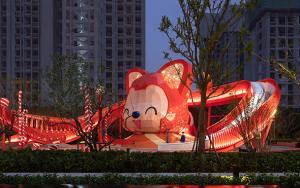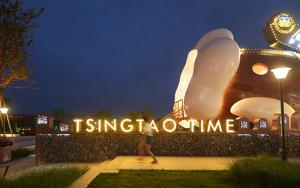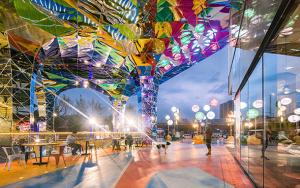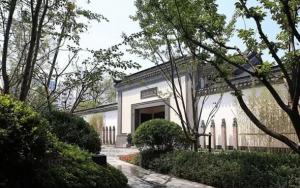项目概况
海滨广场二三期和海滨公园位于宝安中心区中央绿轴最南端,总用地面积约80公顷,该项目经国际咨询确定的“绿色海浪”总体方案已经宝安区委区政府审定通过。在此总体方案基础上完成的海滨广场(二、三期)景观工程方案。经项目建设指挥部会议审定同意。为配合图书馆主体建筑的建成使用,我院开展了宝安中心区图书馆建筑周边景观工程的设计。
设计范围
景观设计面积约为5.6万平方米。主要包括二、三期广场中轴、镜面水池、文化广场、建筑西侧斜坡等。
设计原则
1、 延续方案“绿色海浪”的设计理念
2、 所有大样遵循统一,相互协调
Project Overview
The phase II and phase III of the waterfront plaza, also the waterfront park are located in the southernmost side of the central green axis of Bao'an central district, with a total land area of about 80 hectares. The overall plan of "Green Waves" proposed by the International Consulting Group has been approved by the Government of Bao'an District. On this basis, L&A Design complete the landscape design of the waterfront plaza (Phase II and Phase III). With the approval of the project construction headquarters, the landscape environment around the library building of Bao'an central district has been designed, in order to cooperate with the completion of the library's main building.
Design Scope
It covers a landscaping area of about 56,000 square meters, including the central axis of the phase II and phase III of the square, the mirrored pool, the cultural square, and the west slope of the building.
Design Principles
1. Adhere to the "Green Waves" design concept.
2. All the samples are in harmony with each other.

