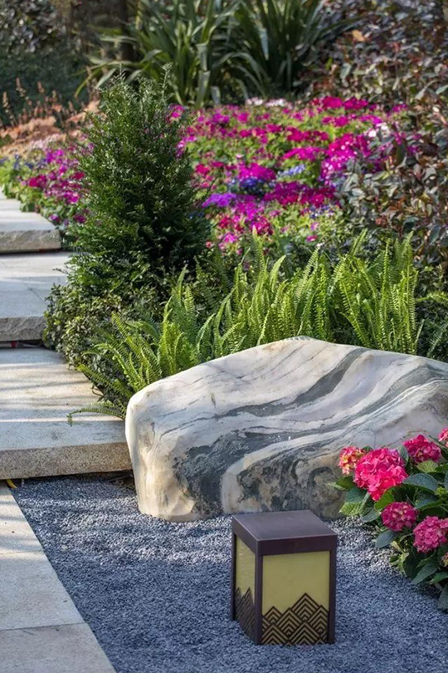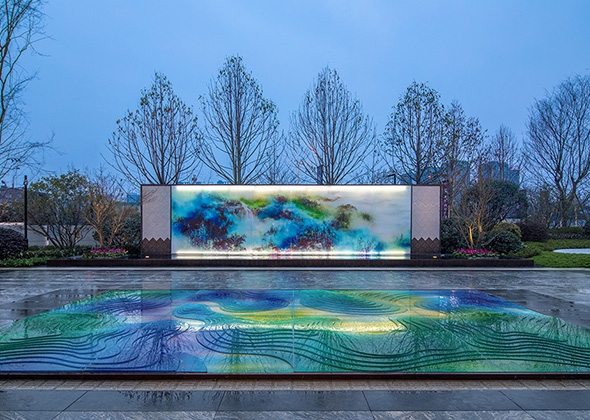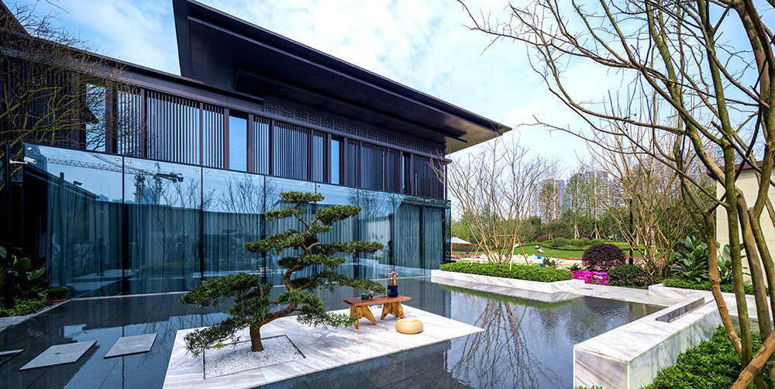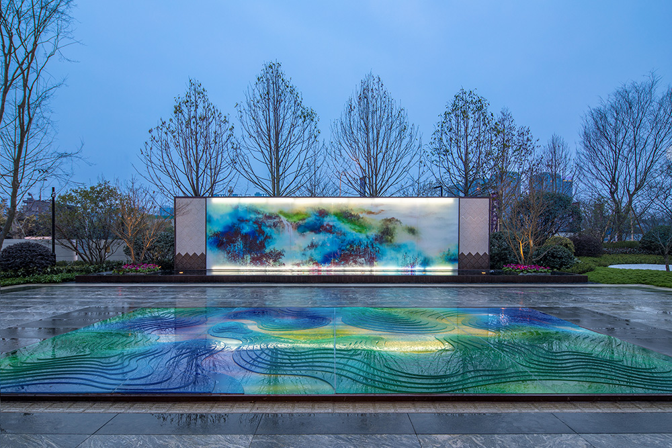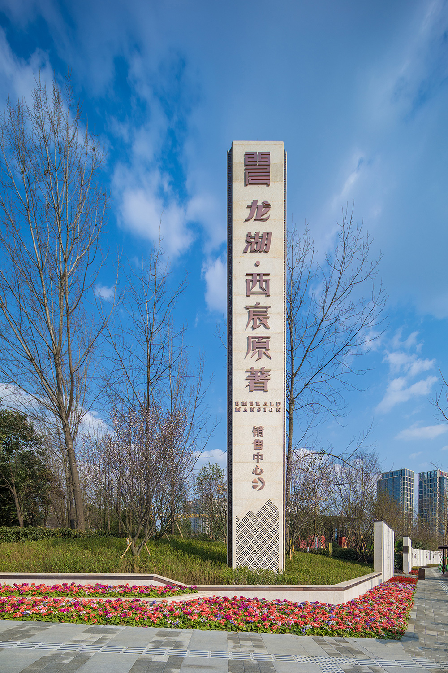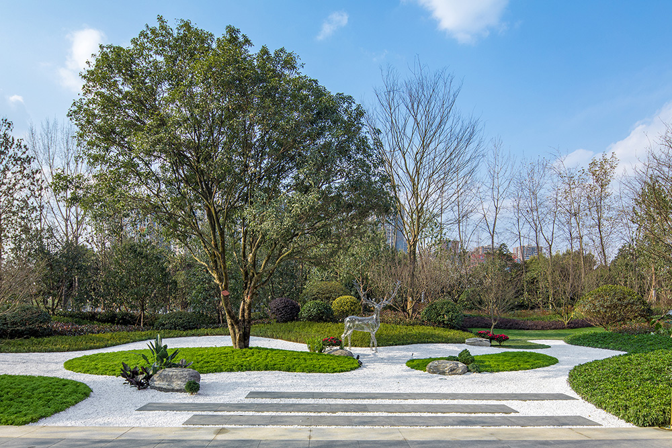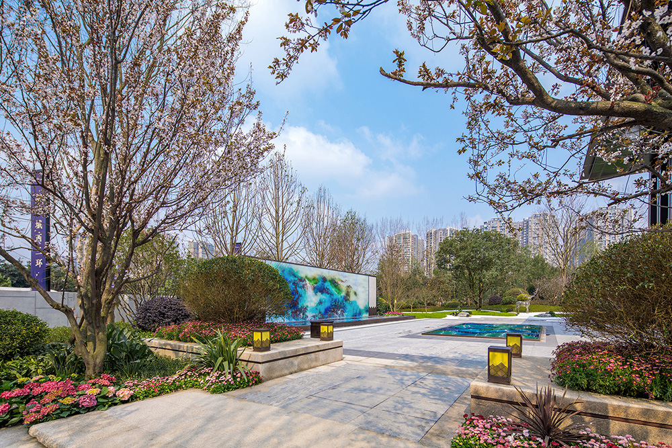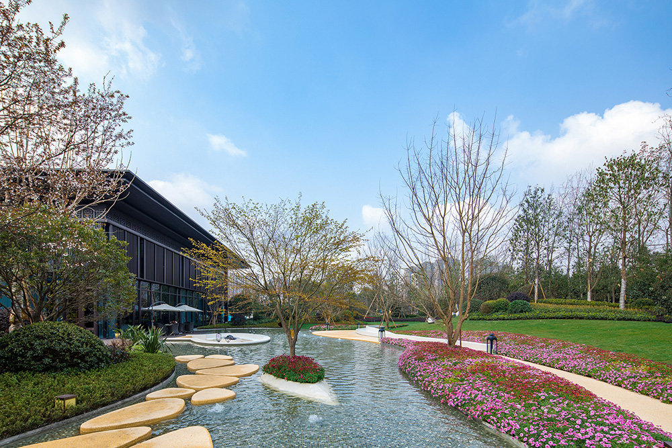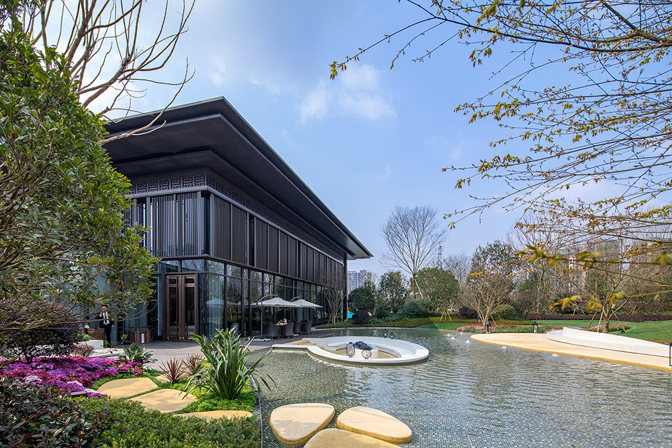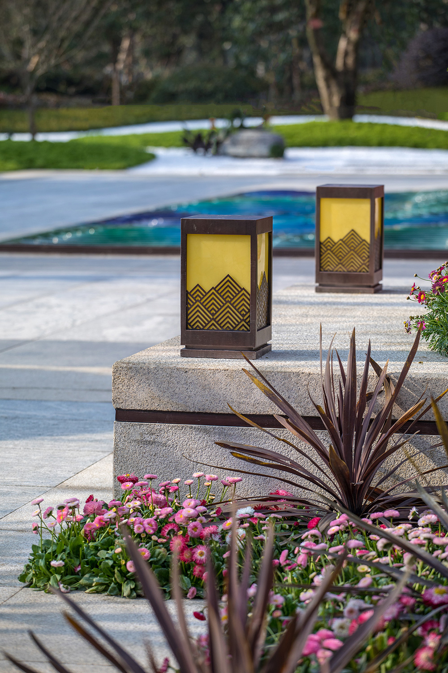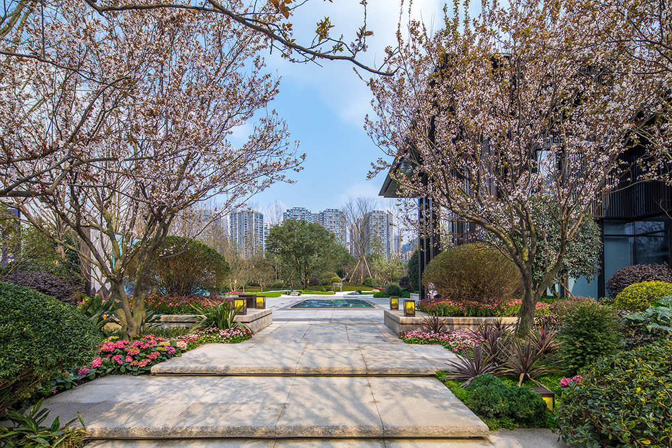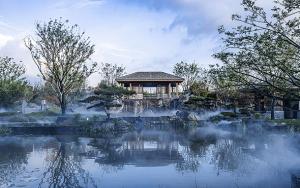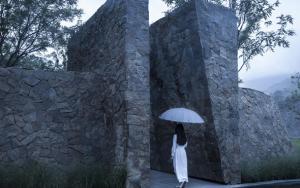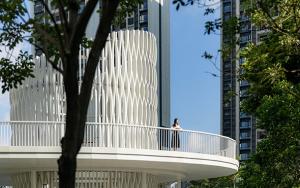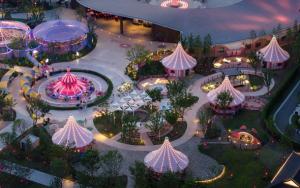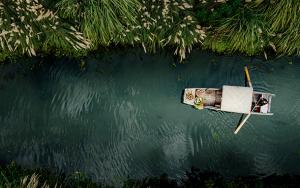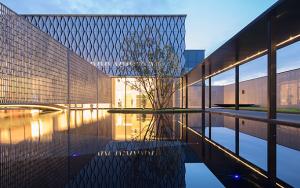项目地点:成都市金牛区育仁西路 龙湖西宸原著
占地面积:88463 平方米
建筑面积:544795 平方米
展示区占地面积:9440㎡
展示区景观面积:8800㎡
容积率: 4.5
绿化率: 35%
客户名称:成都龙湖地产
景观方案设计:奥雅设计成都公司
成都高端改善市场近两年迅速升温,作为龙湖在成都第一个原著系产品,又位于成都西三环内的稀缺地段,周边由三横、两纵、双地铁构成便捷交通网络,通达全城,茶文化公园和金牛公园等城市公园簇拥,自然生态优越。其高端定位和先天优势对景观设计提出了极高的要求。
城西是成都文脉的发源地,历来是成都的“贵胄之地”,城西人传承了整个蜀地千年以来的贵气,他们低调、内敛、真正懂得享受生活,是“蜀贵”的代名词。如何做出符合地域气质的作品,从文化视角切入,打造一座蜀韵府园,将文化与尊贵感恰到好处的注入项目中,在大宅府邸与山水园林,找回蜀贵的生活方式和礼制之道,是我们着重考虑的命题。
Project Location: Longfor Emerald Mansion, Yuren West Road, Jinniu District, Chengdu
Land Area: 88,463 ㎡
Floor Area: 544,795 ㎡
Demonstration Area: 9,440 ㎡
Demonstration Landscaping Area: 8,800 ㎡
Floor Area Ratio: 4.5
Green Coverage Rate: 35%
Project Client: Chengdu Longfor Group
Landscape Architecture: Chengdu Branch, L&A Design Group
As numerous upgraders returned to the market, the improved housing market in Chengdu has been heating up in the past two years. Against this background, Longfor Group has built its first project in Chengdu under the "Mansion" category. The project is located within the West Third Ring Road of Chengdu, surrounded by a network of three horizontal and two vertical roads with two subways, available to everywhere in the whole city rapidly. The project has abundant natural landscape resources, such as Tea Culture Park and Jinniu Park, bringing higher design requirements for landscape architects.
The west region of Chengdu is the birthplace of local civilization, and has always been the residential area for offspring of the nobility. They are less pretentious, less restrained. They know how to enjoy life, and they inherit the noble spirit of "Shu", an ancient name for Chengdu for thousands of years. The design of this project aimed at integrating the project with the essential local cultural context, to create exquisite and cultural "Shu" style mansions, where residents will find the lifestyle and etiquette of the "Shu" nobility.

