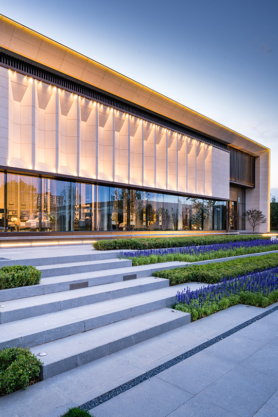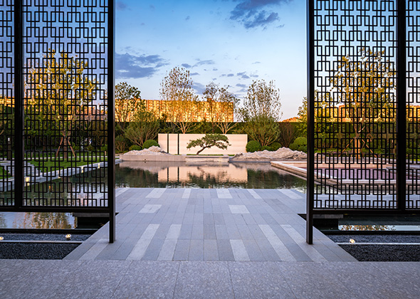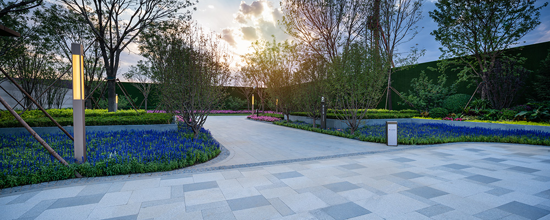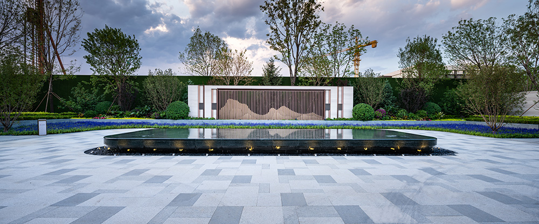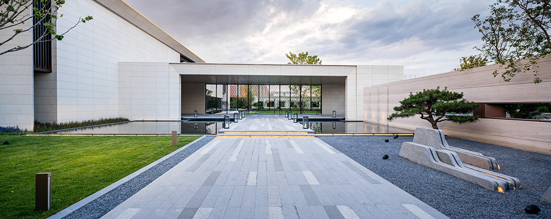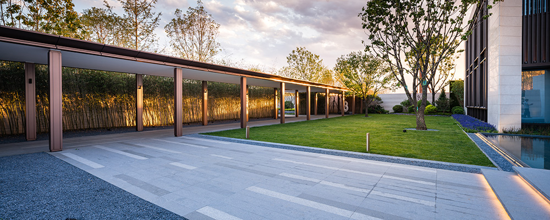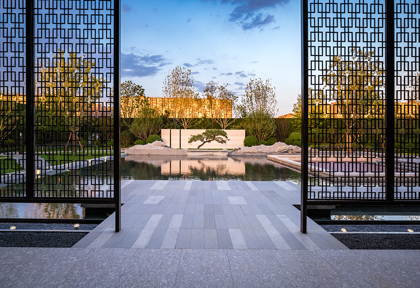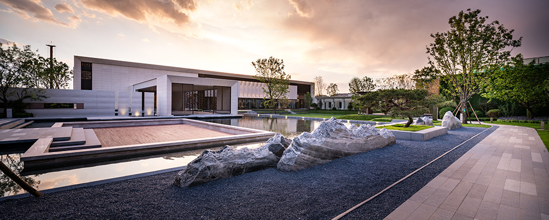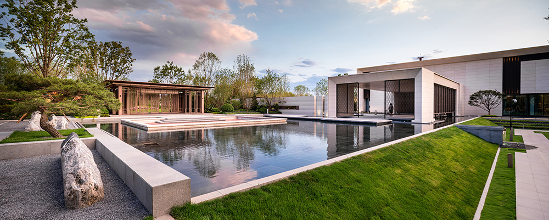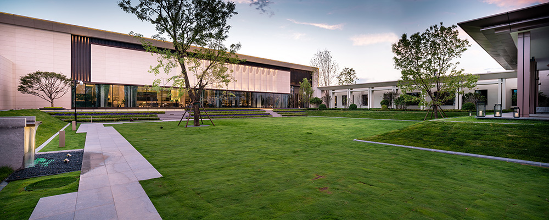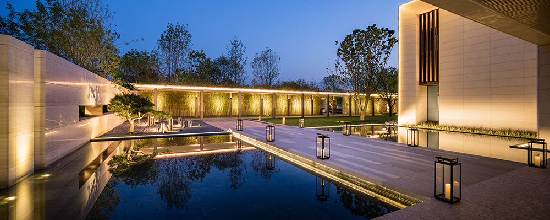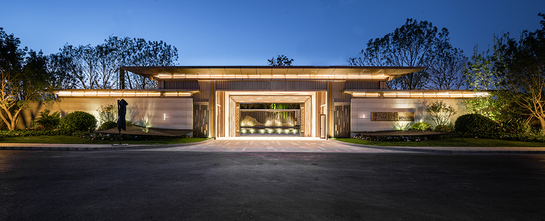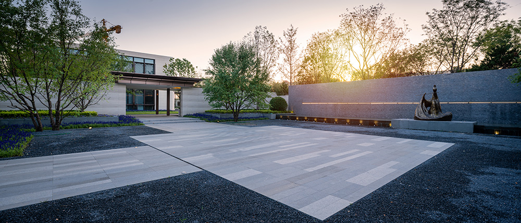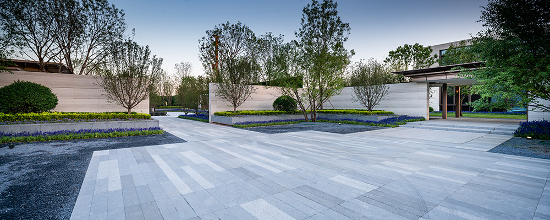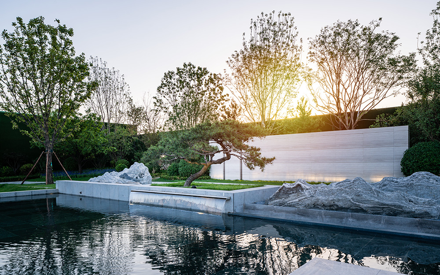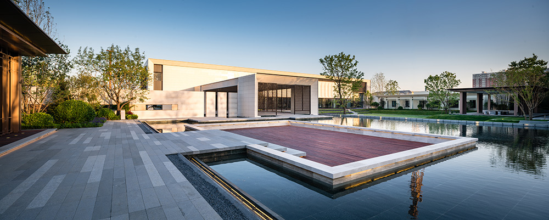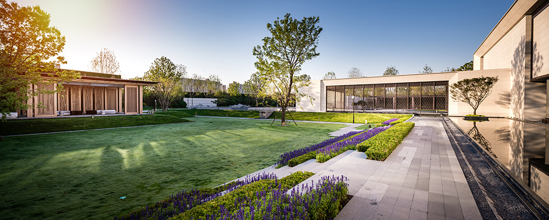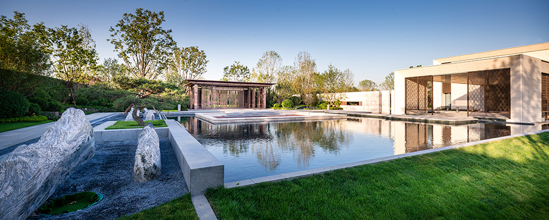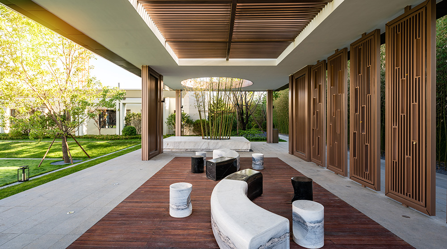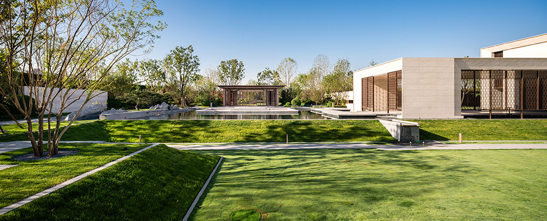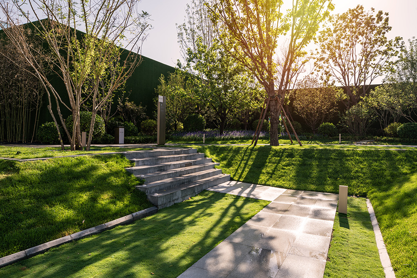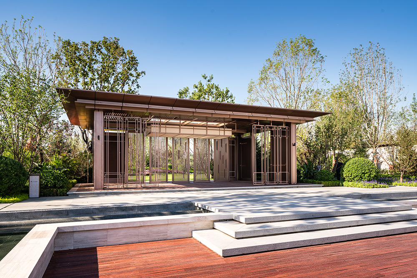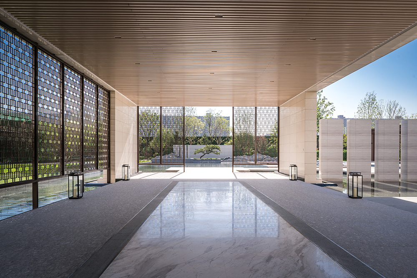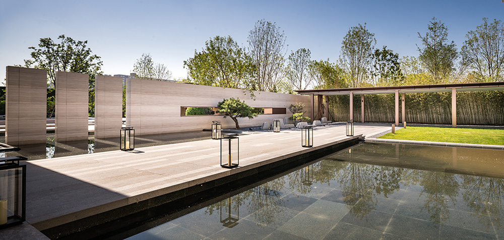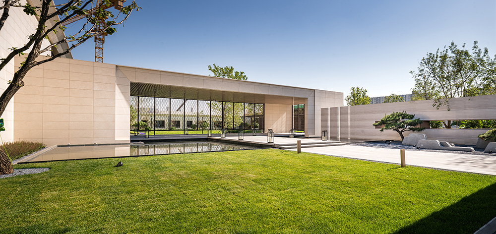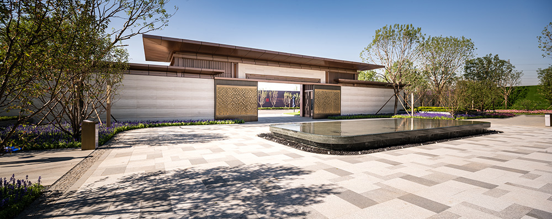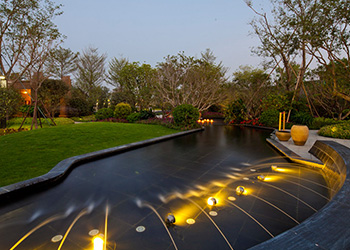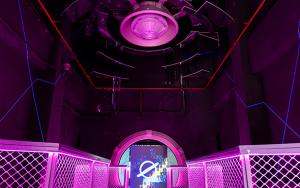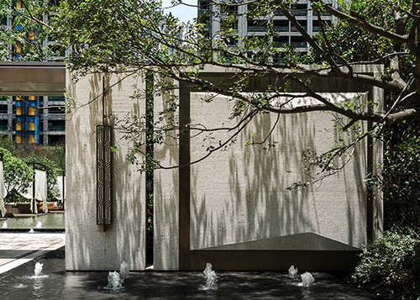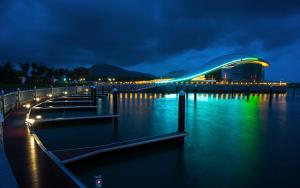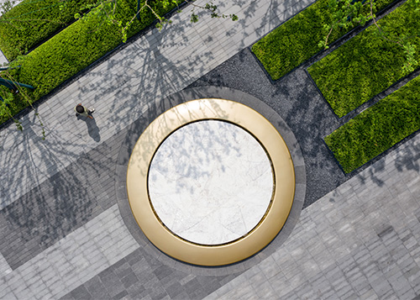项目地点: 北京市丰台区新宫地铁站附近
占地面积:13.11万平方米
景观面积:9.6万平方米
设计时间:2016.5
竣工时间:2017.5
客户单位:北京悦恒置业有限公司
景观设计:深圳奥雅设计股份有限公司北京分公司
景观软装设计:LSD casa软装设计
建筑设计:JWDA骏地设计
室内设计:香港无间设计
展示区景观以 “一环四区、山水接映”为布局,开合有秩,层层递进。
· 一环为整体空间内部的一条环形参观步道。
· 四区分别为:前庭区即入口景观区,中庭区即中庭景观区,后庭区即售楼处前场景观区,内院区即展示区花园。
· 在展示区的有限空间内我们秉承“转承启合”、“步移景异”的设计手法,将《春江花月夜》节奏韵律融入到景观组团中,设计节奏如乐曲般婉转流长,时而热烈激昂,时而幽静安详,由远而近,由慢而快,由弱而强。
前厅区一进见山,步入中庭区二进见水,拾级而上,到后庭区三进见廊,复前行,内院区四进开朗。整个空间体验在山水接映下转承启合,豁然开朗。
Project Location: Adjacent to Xin Gong Station, Fengtai District, Beijing
Land Area: 131,100 ㎡
Landscaping Area: 96,000㎡
Design Time: May 2016
Completion Time: May 2017
Project Client: Beijing Tianheng Development Group Co., Ltd.
Landscape Architecture: Beijing Branch, L&A Design Group
Art Installation Design: LSDCASA
Architectural Design: JWDA
Interior Design: Hong Kong W. Architectural Design
The demonstration area was laid out in accordance with the design concept of "One Ring and Four Regions with both mountain and water". It forms an orderly layout well combining relaxed space density with distinctive local characteristics.
- "One Ring" is a circular walking path inside the demonstration area.
- "Four Regions" includes a front yard area (main entrance landscape area), an atrium area (atrium landscape area), a backyard area (front landscape area of sales office) and an inner courtyard area (demonstration garden).
-In the space-limited demonstration area, landscaping scenery was designed in a logical sequence, creating changes along with each moving step. The rhythm of "A Moonlit Night On The Spring River" was also integrated into the landscape design, creating a melodic atmosphere of both passion and tranquility.
The demonstration area was designed with logical and ritual spaces. Visitors will enjoy the mountainscape as soon as they step into the front yard, and meet the waterscape when they enter the atrium area. With the steps up to the backyard, people will see a narrow corridor, which forms a sharp contrast with the open inner courtyard area, giving a special spatial experience.

