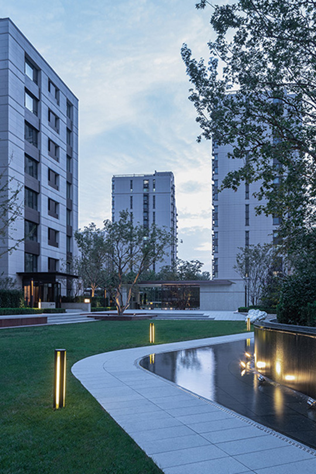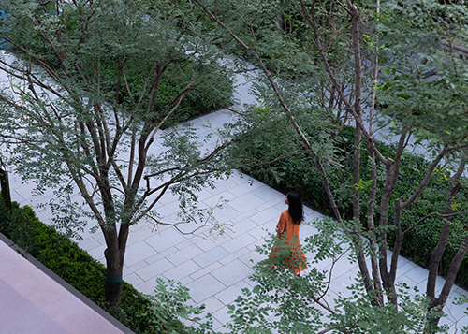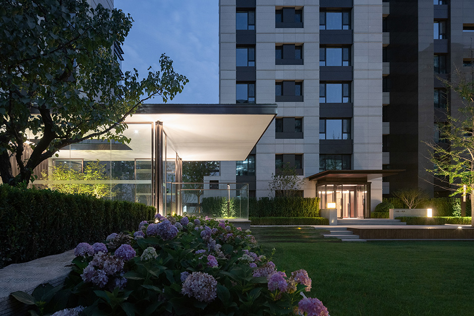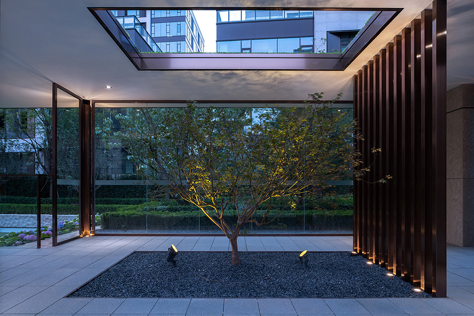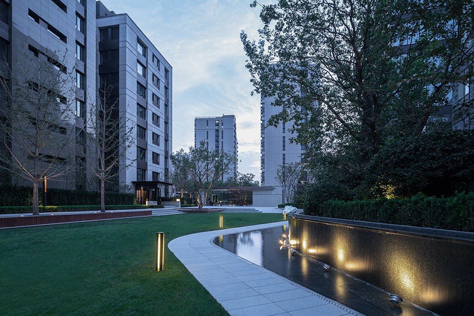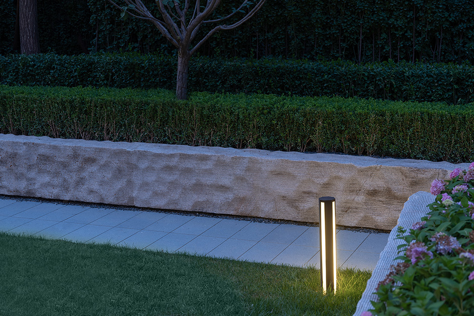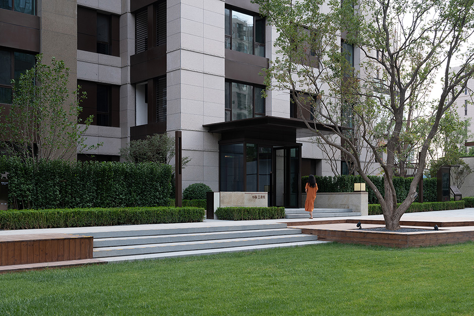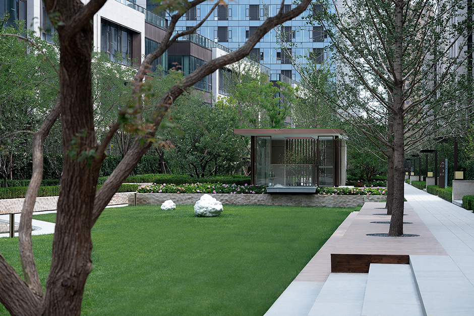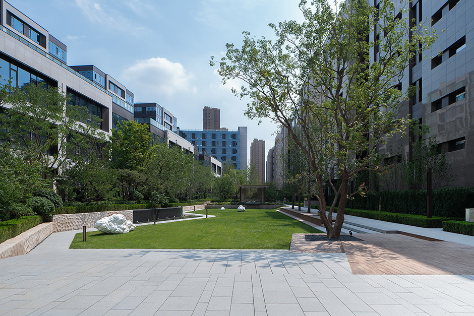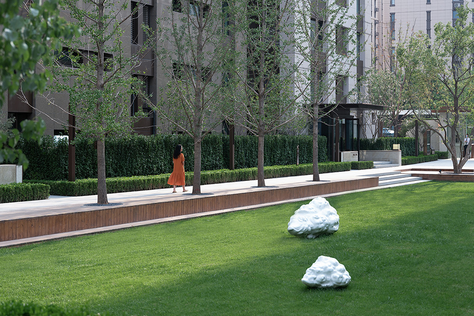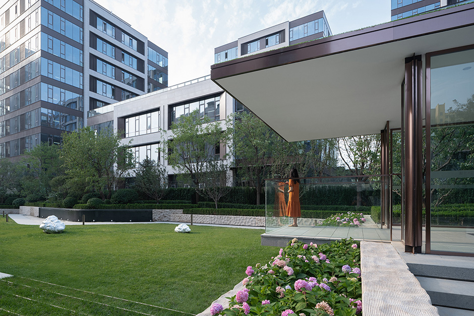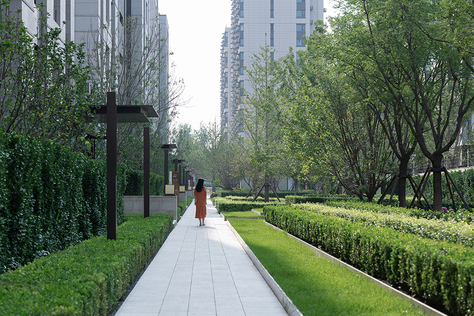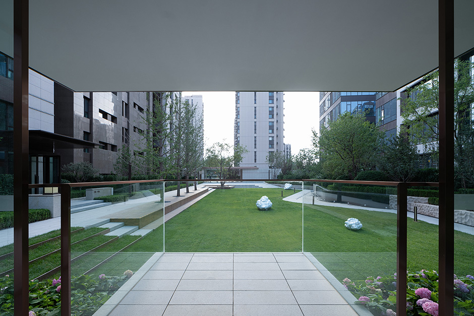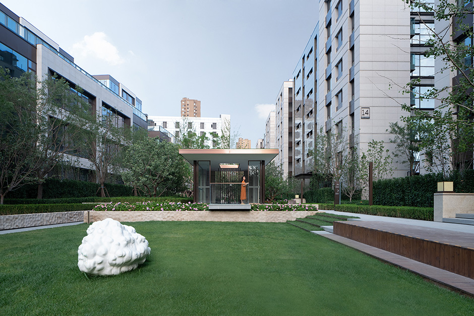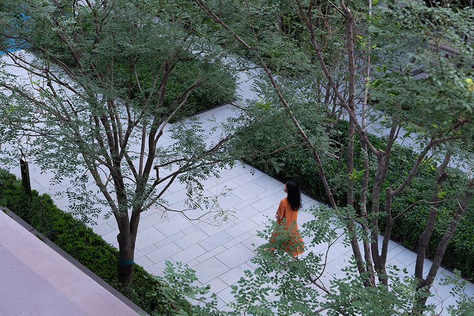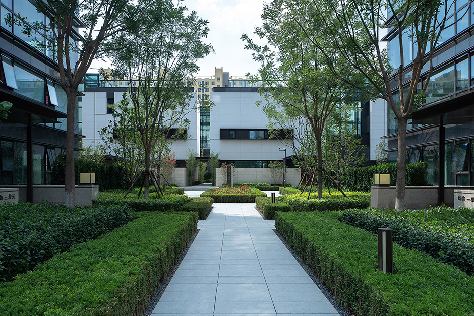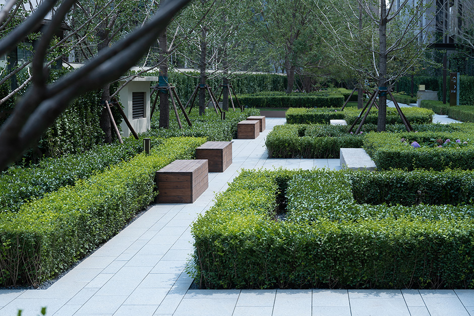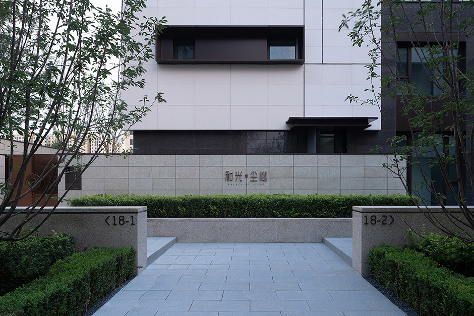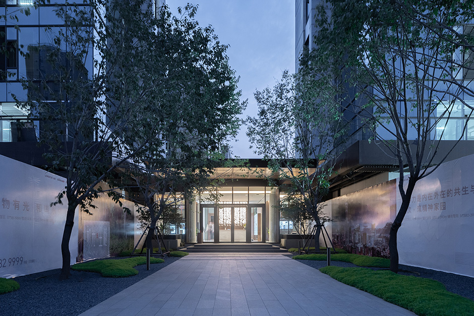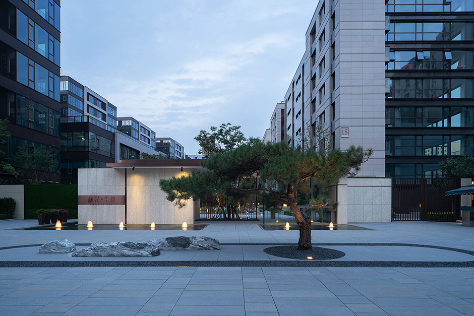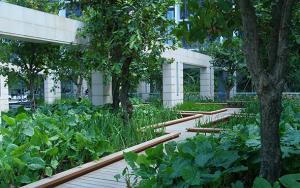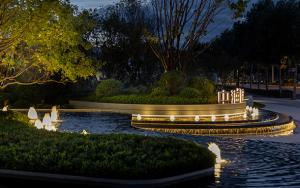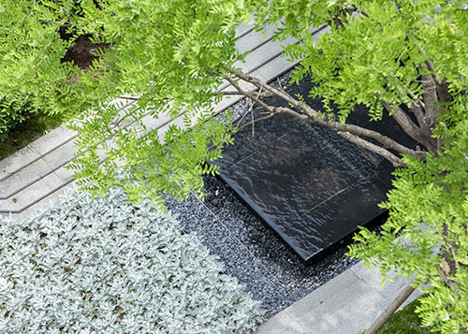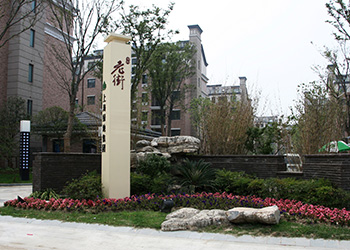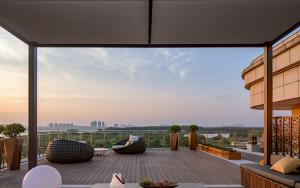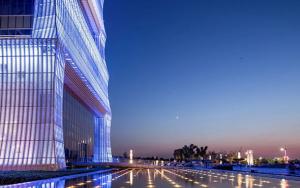项目地点:北京朝阳区东坝乡
项目类型:住宅
景观面积:15000平米
客户名称:北京知泰房地产开发有限责任公司
施工单位:北京顺景园林有限公司
景观设计:深圳奥雅设计股份有限公司 北京九组
设计时间:2017-2018
保利和光尘樾项目位于北京市朝阳区东坝乡,东五环外。项目建筑的整体风格采用现代手法,利用简洁的线条与颜色,打造理性有序的整体氛围。
为与建筑风格相互配合,设计师研究学习了现代主义景观大师彼得沃克的作品与中国传统文化中的简约元素。以儒家思想“情理兼顾、美善共体、内外交融”为文化根源,将国画的留白、明代家具的简约与徽派建筑的强功能性,与简洁大气的现代主义风格相融合,共同塑造出一个有情有理,情景交融的高品质社区。
Project Location: Dongba, Chaoyang District, Beijing
Project Type: Residential
Landscaping Area: 15,000㎡
Project Client: Beijing Zhitai Real Estate Development Co., Ltd.
Project Construction: Beijing Sunshine Landscape Co., Ltd.
Landscape Architecture: Project Team IX, Beijing Branch, L&A Design Group
Design Time: 2017 - 2018
Poly Palace of Light is located at Dongba, Chaoyang District, Beijing. It situates outside of the East Fifth Ring Road. The architectural design of this project adopts a modernist approach - clean lines and simple colors are used to create a rational and ordered atmosphere.
In order to integrate the landscape design into the existing building style in a harmonious way, the design team extracted the essence of the works of the modern landscape master Peter Walker as well as some simple elements in traditional Chinese culture. The design is culturally rooted in the Confucian spirits of "creating the balance between rationality and sensibility, the symbiosis between beauty and virtue and the integration between the internal and external". By well integrating the decent modernist style with the simplicity of furniture in the Ming Dynasty and the strong functionality of Anhui Architecture also the traditional technique of leaving negative space in Chinese painting, the scheme successfully creates a high-quality living community to achieve the resonance between feeling and setting, sensibility and rationality.

