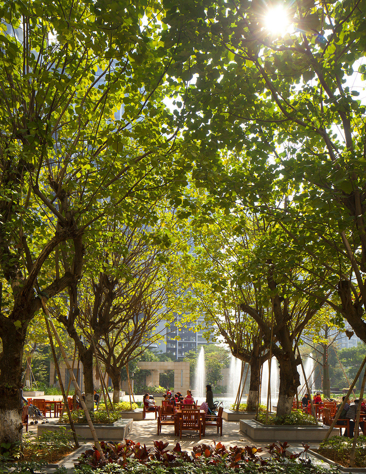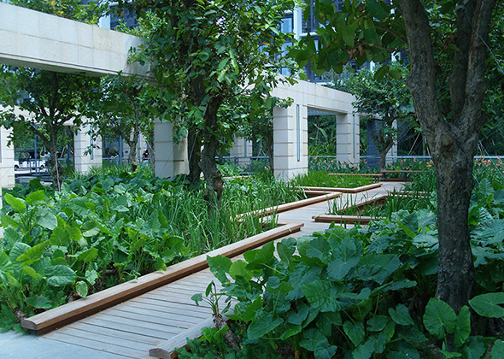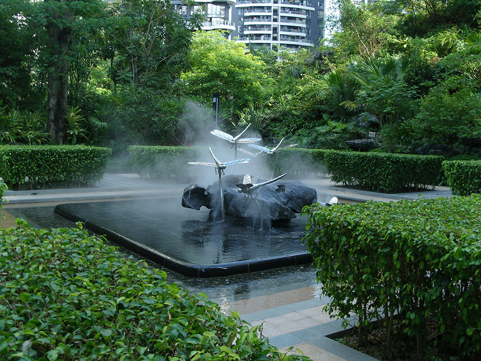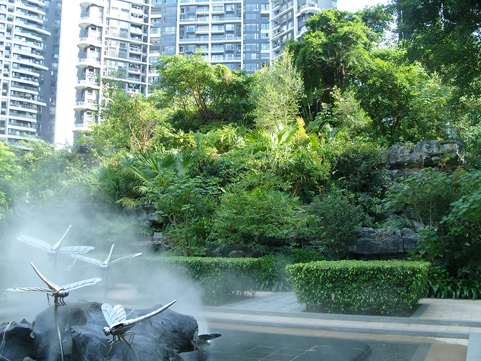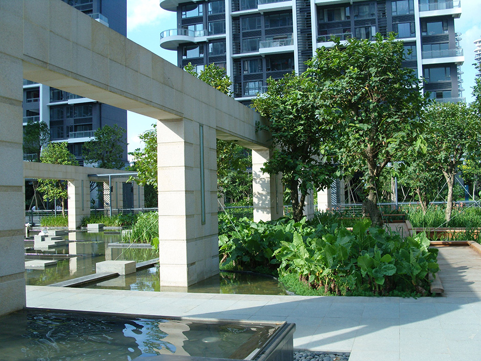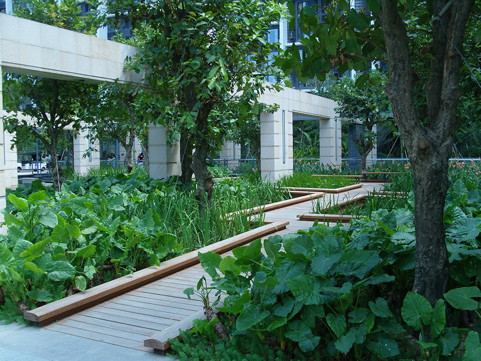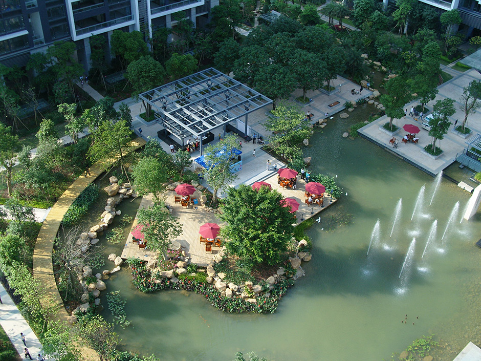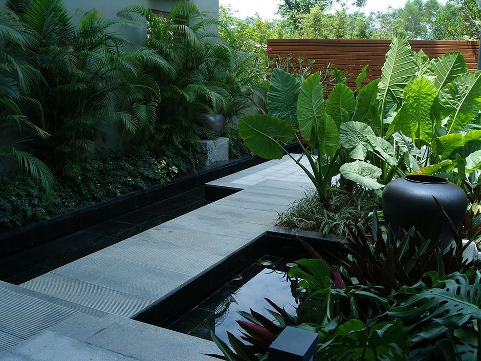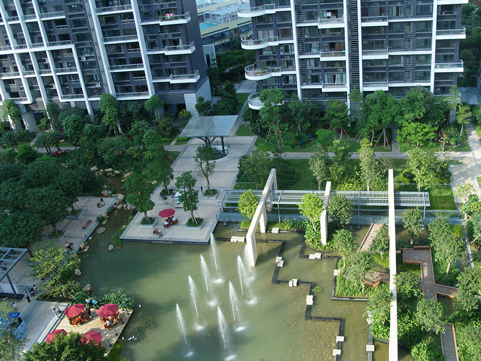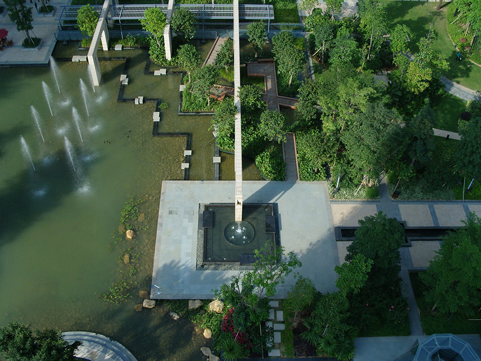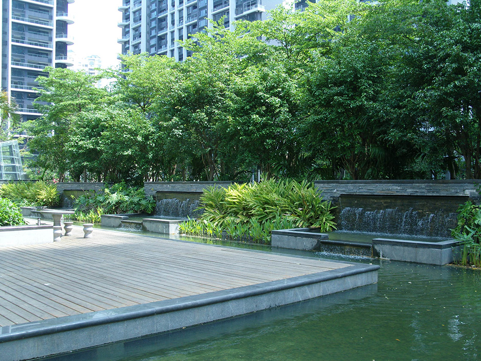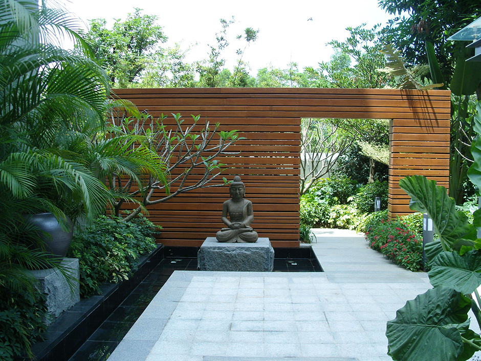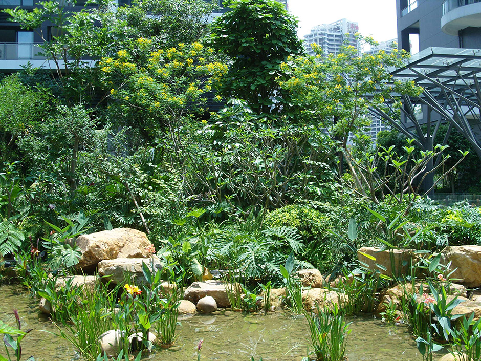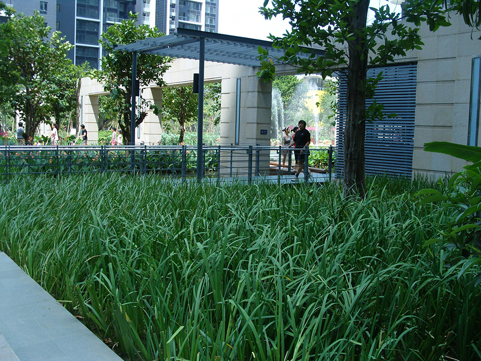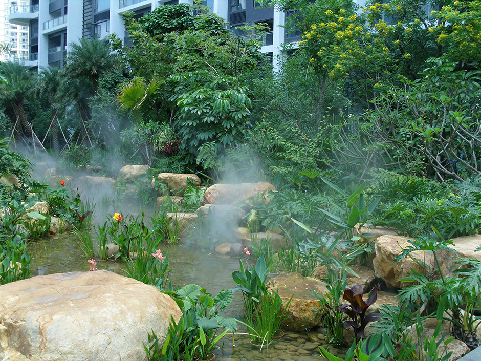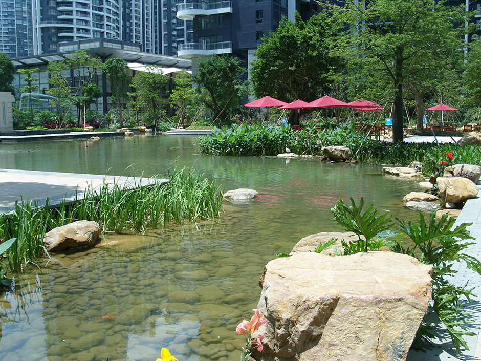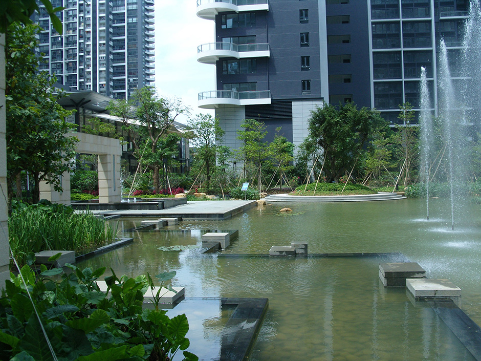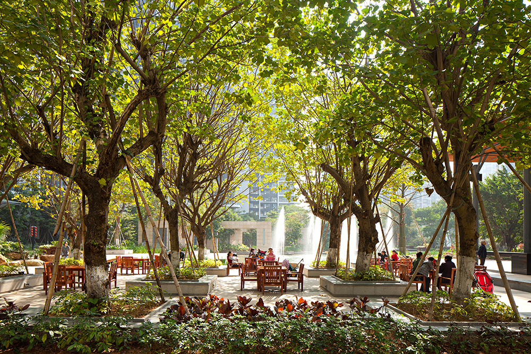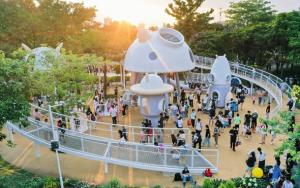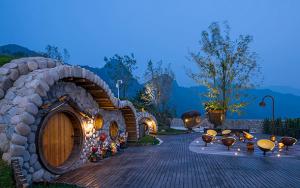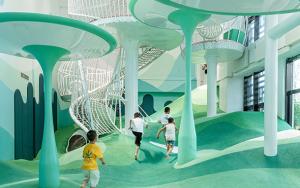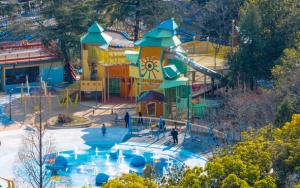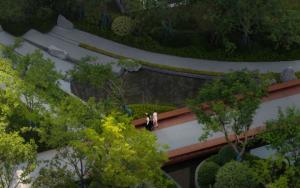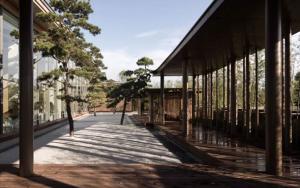发展商:深圳中信红树湾房地产发展有限公司
项目规模:景观面积12.4万㎡
项目地点:深圳市南山区
项目时间:2008年
整个园区延续自然淡雅的空间感受,追求高品位的审美意趣,坚持清晰明朗的软景设计。设计中利用地形,围合强调领域感,配合建筑风格的同时,将硬景与植物高度结合,层次丰富、功能多样,是依照地域与建筑性格诞生的生态型、开放式、个性化的庭院景观作品。
Project Client: Shenzhen Zhongxinhongshuwan Real Estate Co., Ltd.
Completion Time: 2007
Floor Area: 130,000㎡
The planning for Mangrove Bay is clear and explicit, offering conditions for the use of modern landscape design approach. The landscape develops well by rich texture. L&A Design creates a large scale garden for the community, and restores a good ecological environment, deserving the name of Mangrove Bay. A man-made lake with an abstract lakeside wetland is also designed. A real wetland would provide a habitat for birds, and the mangrove grows up, too. The 300-meter-long landscape axis from south side to north side is a green corridor, planted with evergreen trees. The space is naturally extended and unified.
In this project, L&A Design also creates more places and space for people's activities based on the principle of "Achieving the harmony between man and nature". The design uses the landform to enclose a territory, and by fitting the architectural style, combines hardscape with the height of vegetations. The layered, multifunctional landscape with courtyards is born from local architectural character that is ecological, open and individual.

