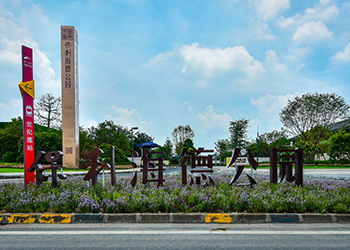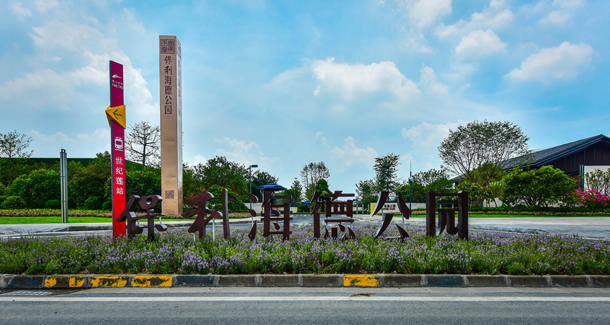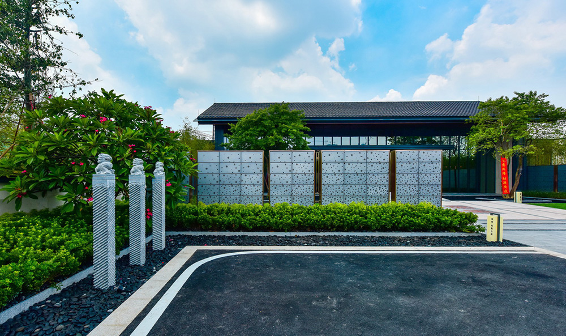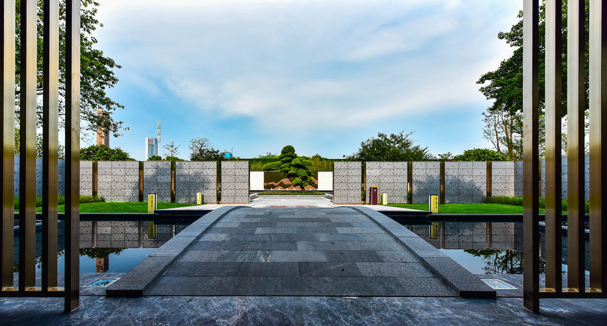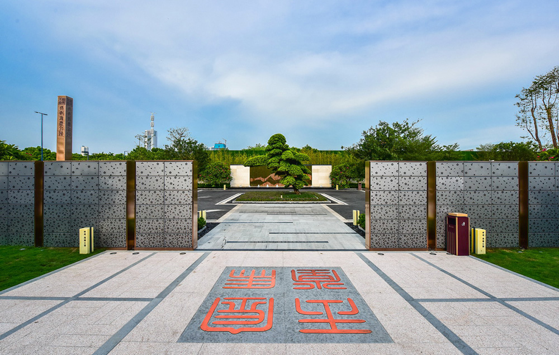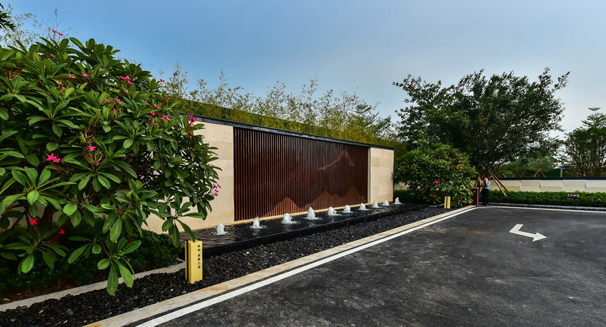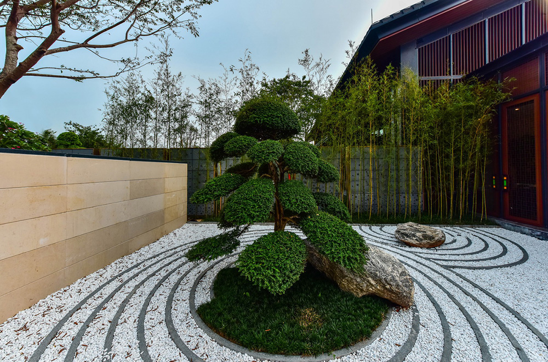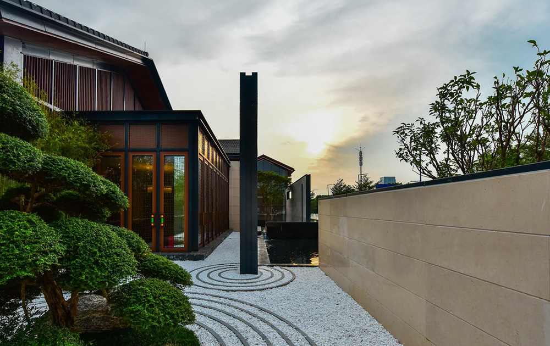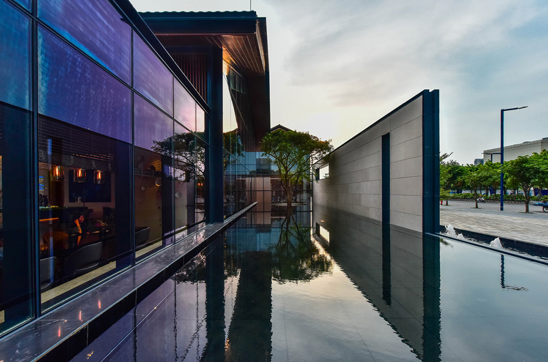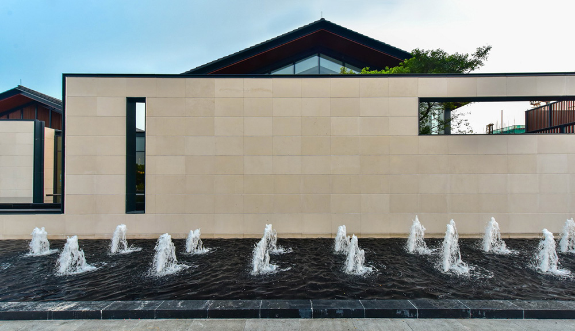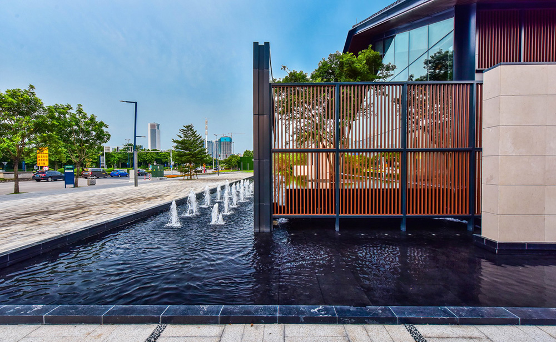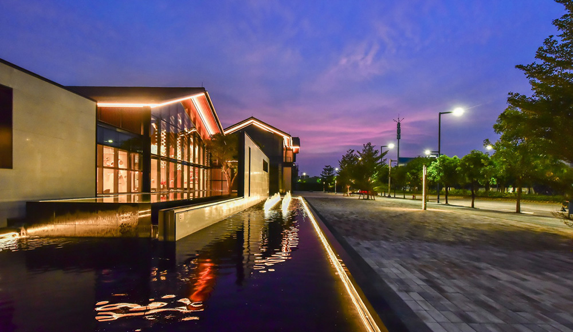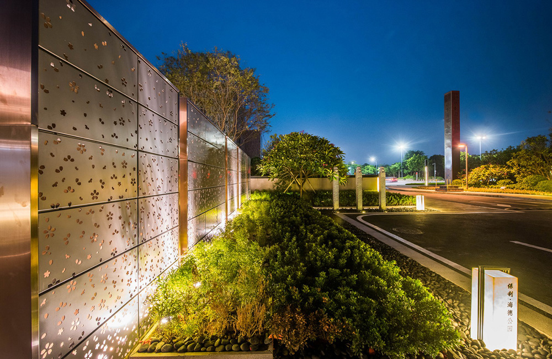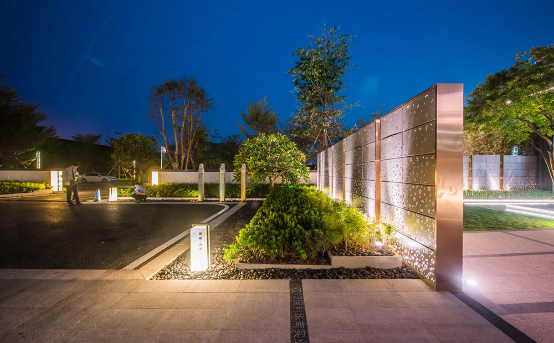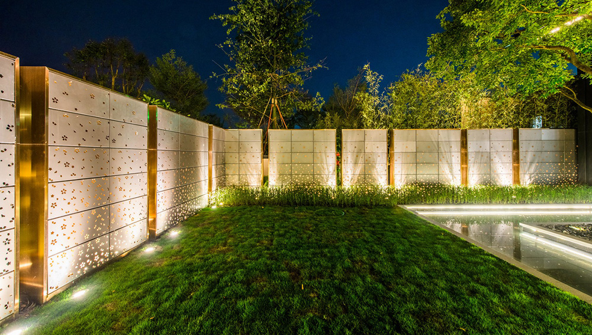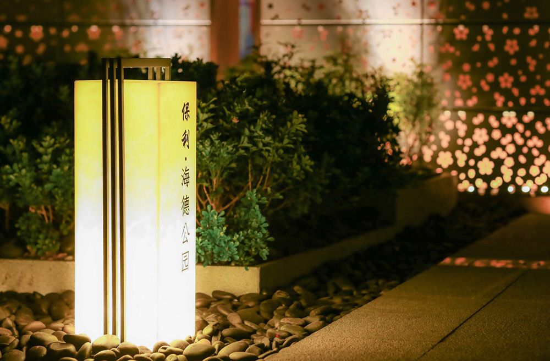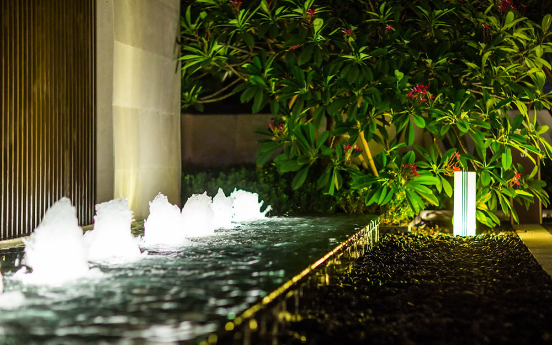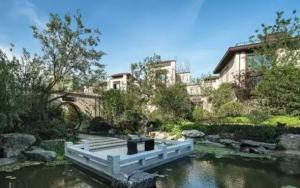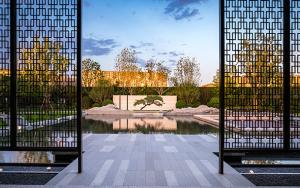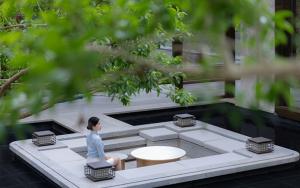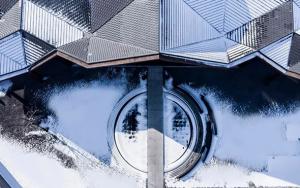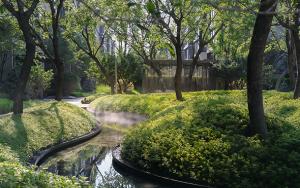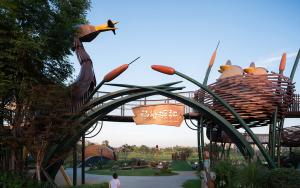项目地点:佛山新城富华路与华康道交汇处(世纪莲体育馆斜对面)
展示面积:8565平方米
占地面积:62000平方米
设计时间:2016年02月
竣工时间:2016年08月
客户单位:佛山市保利顺源房地产有限公司
区位介绍
保利.海德公园位于佛山新城核心区,项目紧邻佛山最大的文化中心——坊城,位文化中轴之上,居文化起源之地
-溯源-(文化来源)
紧靠地块的大墩村是一个古村落
明崇祯皇帝为表彰翰林院大学士梁洐泗的功绩
赐他出生所在地为“金马坊、玉堂里”
-诠释-
我们提炼“金马坊、玉堂里”运用在空间布局上,形成两进院落的布局,通过起-承-转合的空间手法,构建体验丰富的院落空间,在喧嚣的城市中营造具有格调品味与韵味诗意的空间
- 边界-
通过空间边界的转化和渗透,给人庭院深深之感,营造大隐于市之意境
- 金马门-
1、前庭
抵达落客区,中置迎客松与建筑呈现出庄重感、仪式感
2、山影景墙
提炼山的轮廓,营造群山的景深,传递雅淡自然的中式风韵
不同角度呈现的“山影”,清晰与模糊的视觉感受
- 玉堂殿-
1、水庭
以水为载体、建筑为背景,营造纯净而富有东方意趣的水庭空间,踏桥而入,观水影斑斓
2、围合中庭
可以玩耍的中庭空间,对孩童时代木马玩耍的重新诠释
3、洽谈区庭院
洽谈区庭院是对传统枯山水的重新演绎,成为室内视线外延的视线焦点,增添禅意氛围
Project Location: Intersection of Fuhua Road and Huakang Road in Foshan New Town (Diagonally opposite to Century Lotus Stadium)
Demonstration Area: 8,565 ㎡
Land Area: 62,000 ㎡
Design Time: February 2016
Completion Time: August 2016
Project Client: Foshan Poly Shunyuan Real Estate Co., Ltd.
Location Introduction
Poly Hyde Park is located in the core area of Foshan New Town. It is close to Foshan’s largest cultural center – Fangcheng, the birthplace of local culture on the cultural axis.
-Trace to the Origin -(Cultural Origin)
Dadun Village next to the project site is an ancient village.
In praise of Liang Xingsi (a member of the Hanlin Academy) 's achievements, Emperor Chongzhen of the Ming Dynasty granted his birthplace the name of "Golden Horse Lane and Jade Alley".
-Design Interpretation-
We adopted "Golden Horse Lane and Jade Alley" in the spatial layout to form a two-entrance courtyard. Through the spatial technique of "opening, developing, changing and enclosing", we constructed a courtyard with rich experience, creating a poetic space with elegant style and taste in the hustle and bustle of the city.
-Border Design-
Through the transformation and penetration of the space boundary, the design built a spacious courtyard and created the artistic conception of "greatest hermit retreating into the noisiest fai".
-Golden Horse Gate-
1. The Forecourt
Arriving in the drop-off area, the Huangshan pine and the building present a sense of solemnity and ceremony.
2. A Feature Wall with Mountain Shadow
Extract the outline of the mountains. Create a depth of field of the mountains, showing the elegant and natural Chinese charm.
"Mountain shadow" is presented from different angles, providing clear and fuzzy visual experience.
-Jade Hall-
1. Water Court
Use water as the carrier and architecture as the background to create a pure and oriental water court. Step into this space by the bridge, you can enjoy the bright-colored water shadow scenery.
2. Enclosed Atrium
It’s an atrium for kids to play, designed as a reinterpretation of the wooden horse in childhood.
3. Discussion Area in Courtyard
The discussion area in the courtyard is designed as a reinterpretation of the traditional Japanese rock garden, as well as the focal point of the indoor line of sight, adding a Zen atmosphere.



