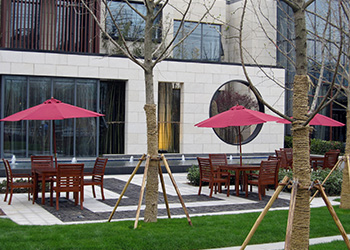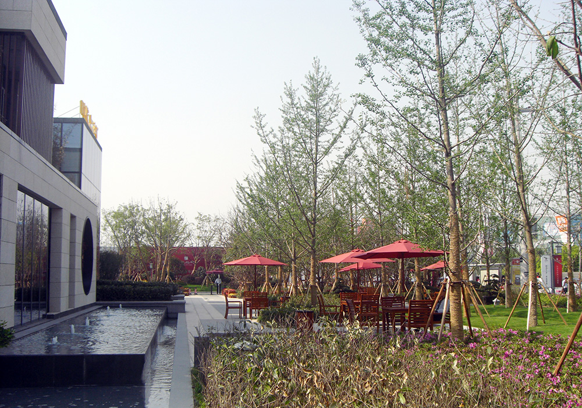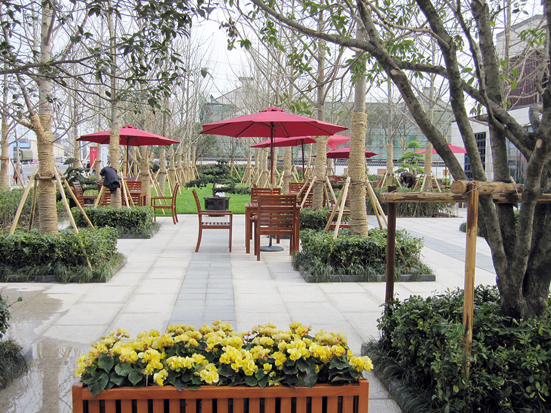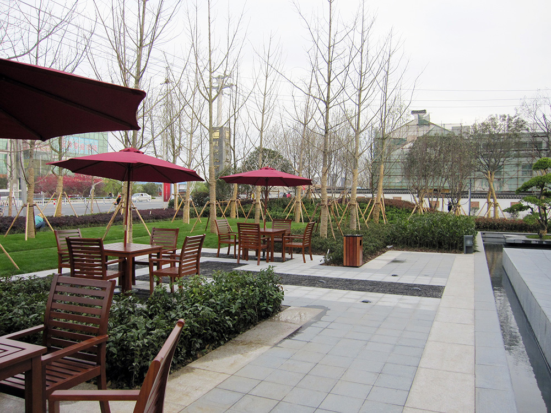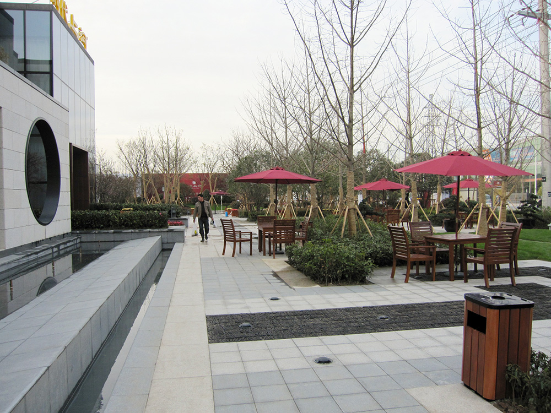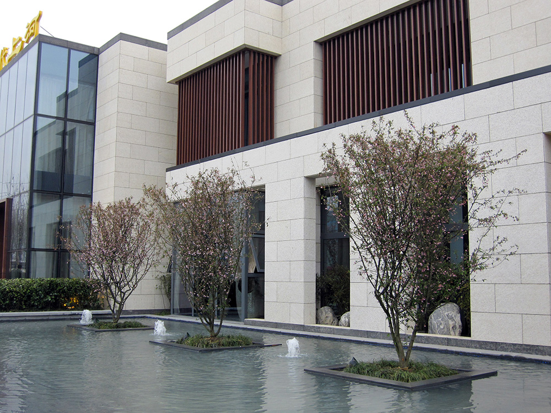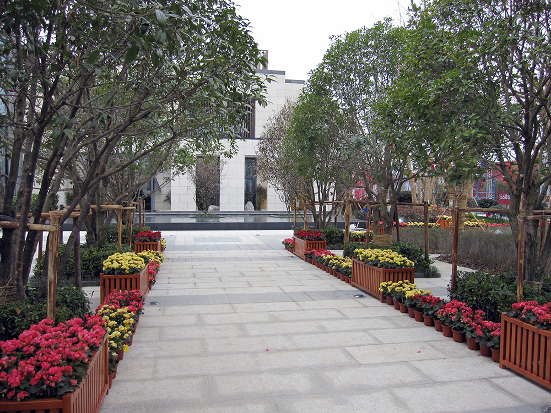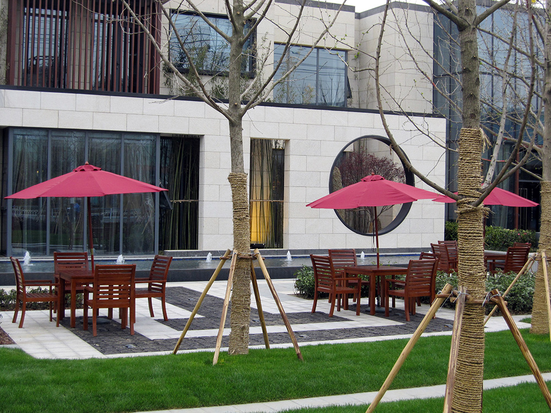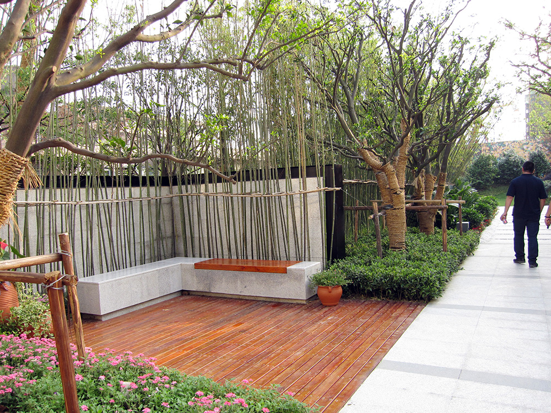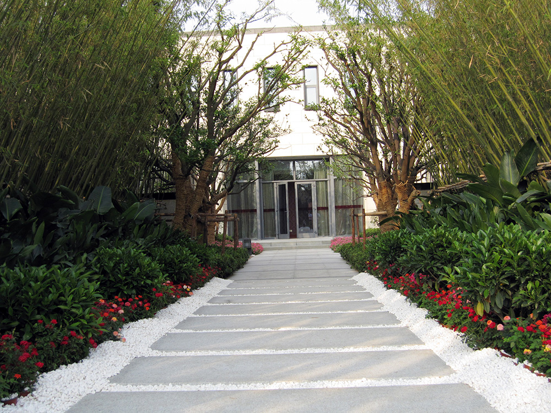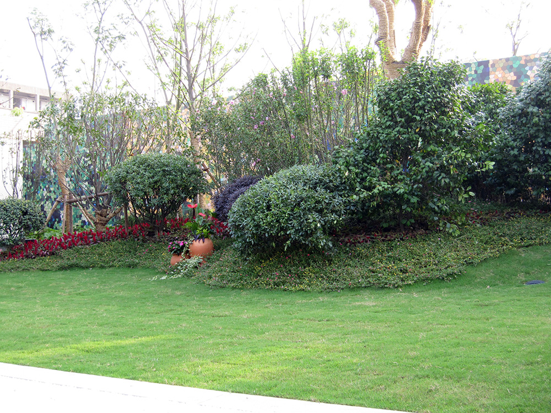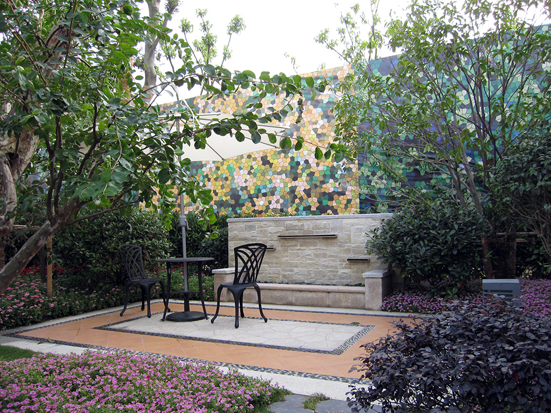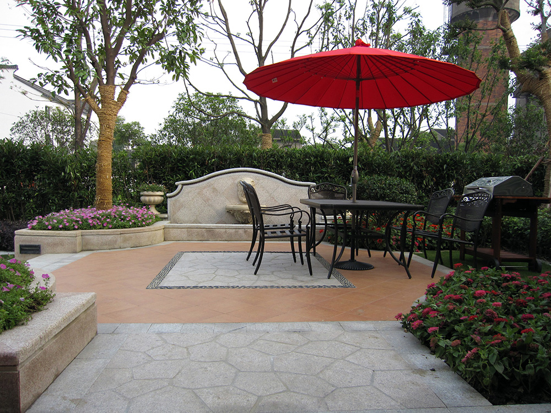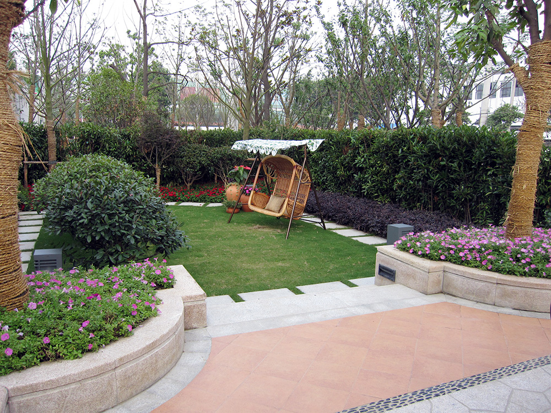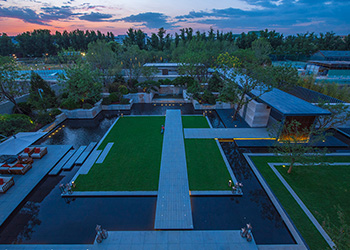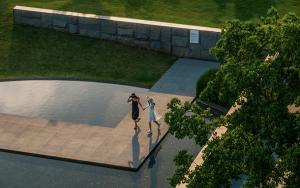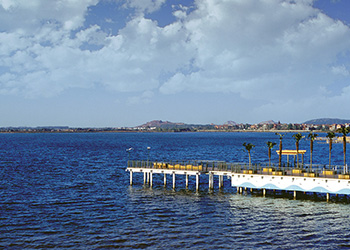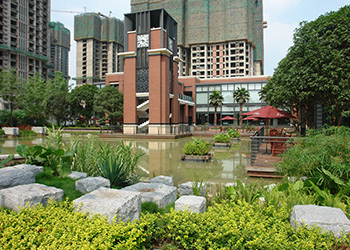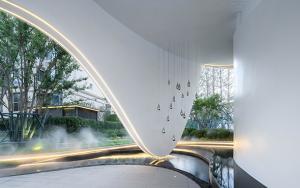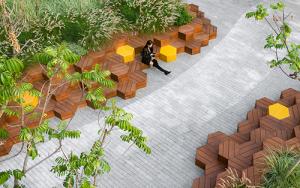客户:无锡九龙仓地产
设计时间:2009年7月
项目规模:占地118,577平方米
根据场地本身的特征,宅间绿地相对狭窄,可拓展和发散的可能性较小,形成开敞的整体组团绿地会受到诸多限制从而影响最终效果的表达,因此在如何充分、最大化的使用有限的宅间绿地,是创造居住区组团景观的关键。
针对这些现场条件的分析,我们提出“绿色盒子”的理念,把相对狭窄的宅间绿地割成属于每记人家的“绿色盒子”,通过植物和景观构筑物的围合,形成室外生活空间,使绿地得到最大程度的功能拓展和善感发掘。
同时通过植物和构筑物的设计,形成更富人性化的生态景观环境。
Project Client: Wuxi Branch, The Wharf (Holdings) Limited
Design Time: July 2009
Project Scale: Land Area - 118,577㎡
According to the characteristics of the site, the green land between buildings is quite narrow, so it is hardly likely to expand and form an open cluster of green land. The final result will be impacted by these limitations. How to fully use or maximize the limited green space between buildings is the key to create a cluster of residential landscape.
On the basis of the analysis on the site condition, we propose the idea of “Green Box”. The narrow green land is divided into different green boxes so that each family could have its own green box. The outside life space is enclosed by plants and landscape structures to expand the function and make use of green land to the maximization.
A humanitarian ecological environment is also created via planting design and landscape structures.



