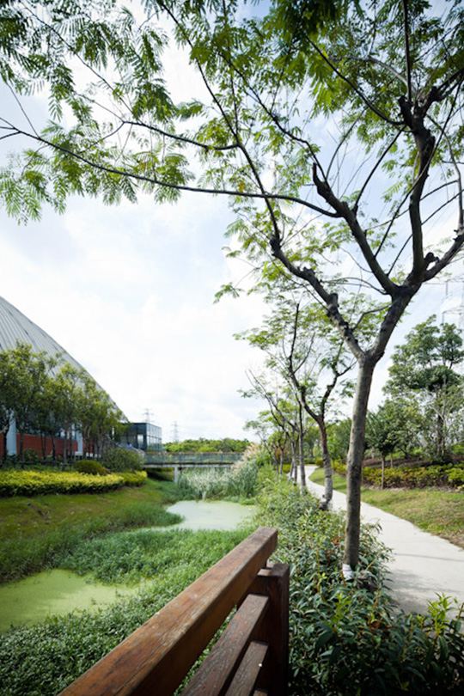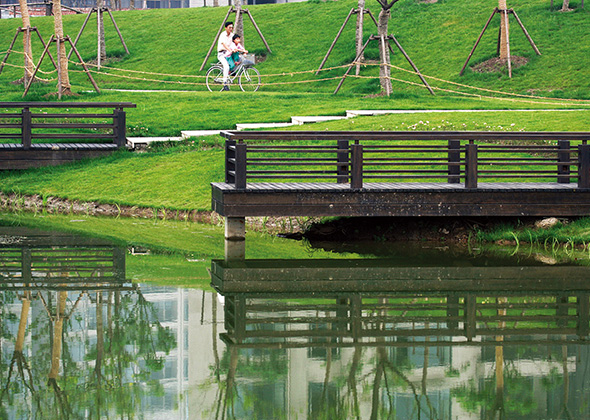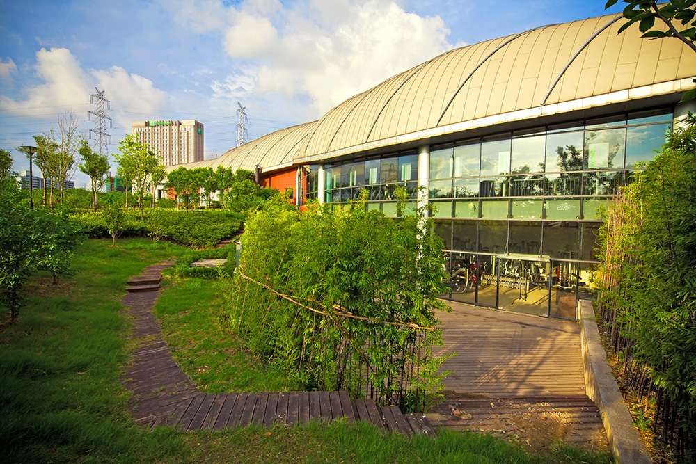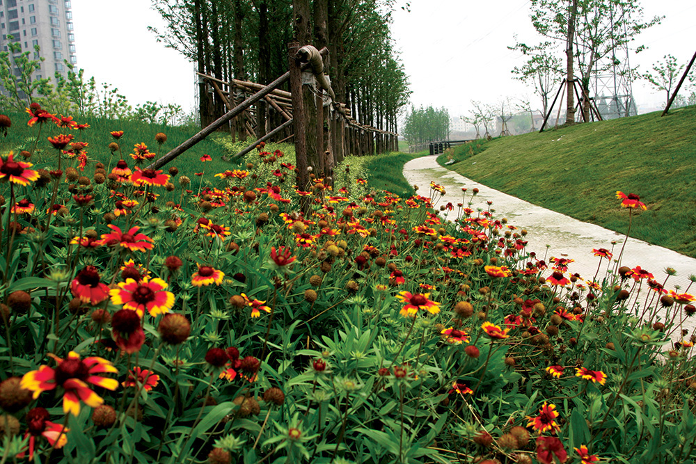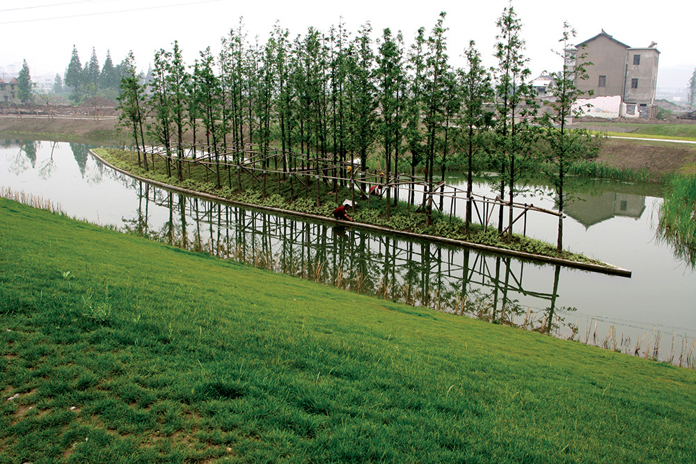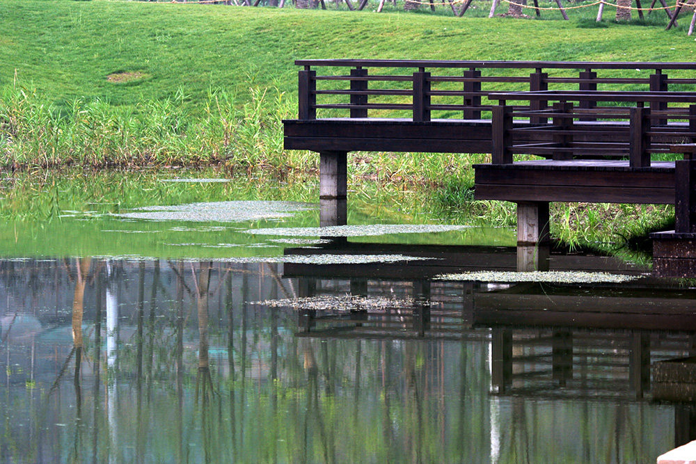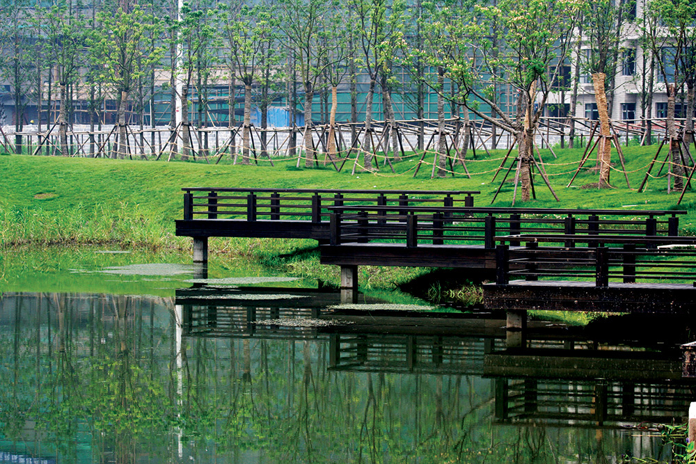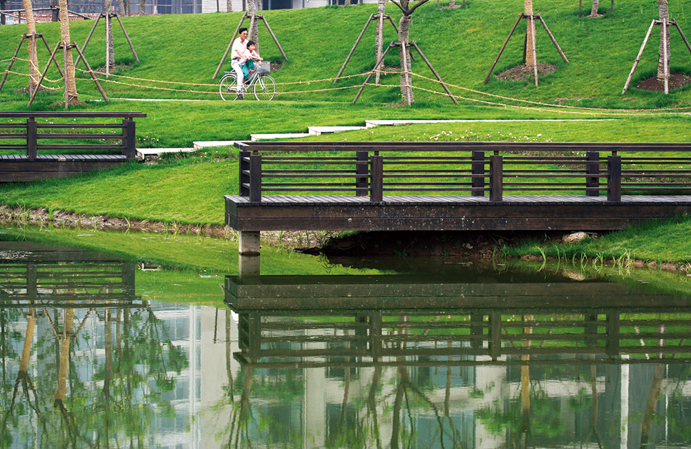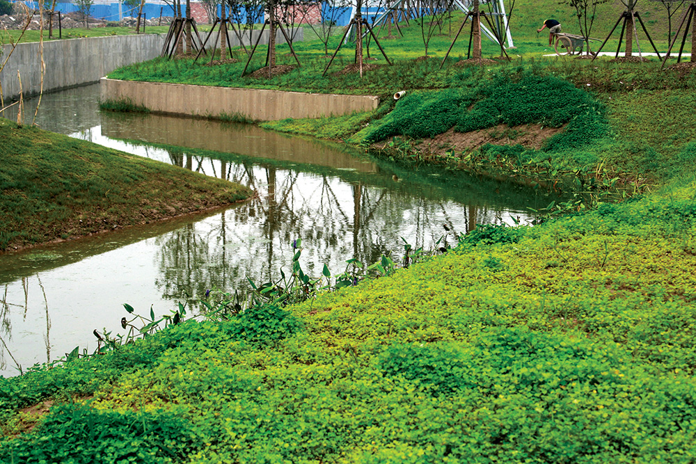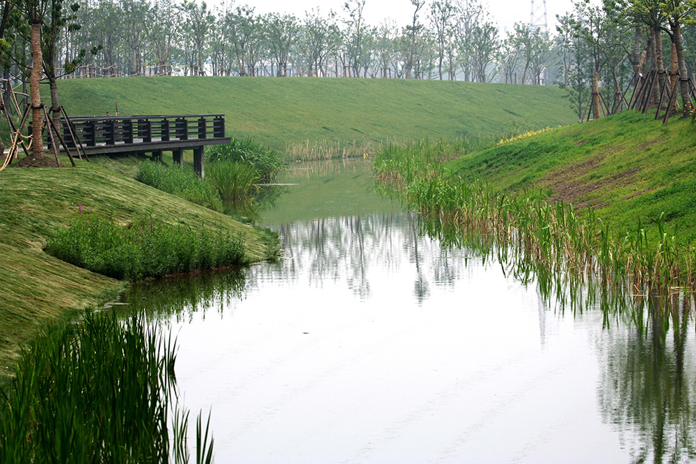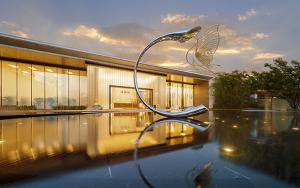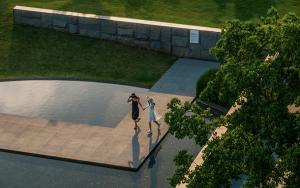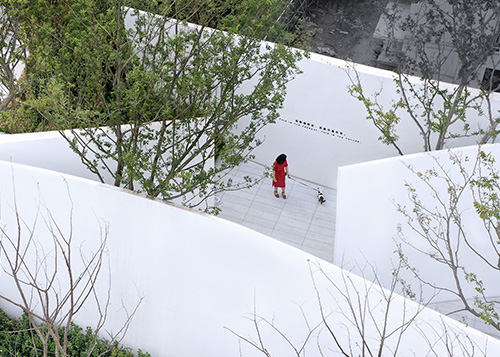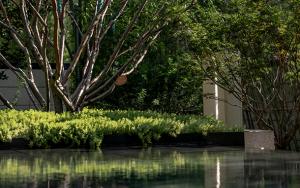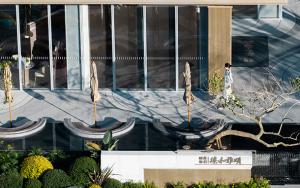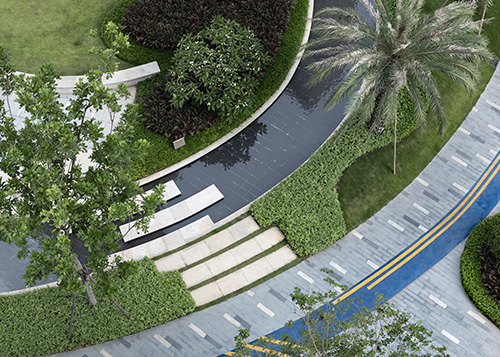发展商:上海大华集团
完成时间:进行中
项目规模:总用地16万㎡
锦绣华城公园是大华集团开发的上海锦绣华城项目中的一个社区公园,这是一个融自然生态与社会生态为一体的现代公园,在孕育成熟社区,创造生态环境方面有着深远的意义。奥雅公司全程参与了公园的总体规划、建筑规划及景观设计。
上海锦绣华城公园西临北艾路、北接经三路、南滨春塘河,南北两侧均为居住及商业性质的聚居区。
——我们希冀创造一个自然、生态、休闲、有无数活动可能性的区域。
——我们用三种方式限定空间——水、地形、大树创造这样的区域。
公园设计研究人的行为模式,营造不同的空间体验。三种元素创造了丰富的空间氛围,当沿任何一条不同的路线前行时,上、中、下立体的变化组合带来完全不同的空间体验。树作为视线的限定元素,成为指示器,给出变化的视线。道路的引导、不同类型的树的空间指向,清晰的预示将走向哪里,但你永远不知道下一刻将看到何种景观。这正是本案最令人激动之处。
本案设计的是一个立体的公园,基于丰富生活体验和无限自由的空间想象,是对生命、自由和环境的思索。
构架:公园中两个动线的主体构架:有风景化过街桥的直线通过的社区活动中心;曲折流畅、蜿蜒通过的湿地路线系统。
道路框架和各种花园各得其所,各种空间开放自如,带来功能的无限可能性和延展性。
Project Client: Dahua (Group) Co., Ltd.
Design Time: In progress
Project Scale: Land Area – 160,000㎡
Jinxiu Huacheng Park is a community park of the project Shanghai Jinxiu Huacheng developed by Dahua Group. It is a modern park integrating natural ecology and social ecology and has meaningful impact on incubating mature community and creating ecological environment. L&A Design Group participated in the whole course of master plan, architectural planning and landscape design of the park.
Shanghai Jinxiu Huacheng Park is bounded on the west by Bei'ai Road, on the north by Jingsan Road and on the south by Chuntang River, with residential and commercial areas on south and north sides.
—Our desire is to create a natural, ecological, recreation area where numerous activities are held.
—We use three elements – water, terrain, big tree – to define and create such area.
The park design studies humans' behavior pattern and creates different space experiences. Three elements are used to produce rich atmosphere in the space. When you walk along any of the routes, the vertical combination of upward, middle and downward will bring totally different space experience. Tree, an element defining sight, is the indicator giving varying sight. The guidance of road and different trees showcases a clear indication of next step, but you never know what kind of landscape you will meet. This is the most exciting part of the project.
The design is a three dimensional park which reflects the thinking of life, freedom and environment on the basis of abundant life experiences and infinite imagination of space.
Structure: The main structures for two flowing lines in the park – Community Activity Center traversed by the linear landscaped bridge across streets; the undulating Wetland Route System.
The frame of roads and different gardens are arranged appropriately with open and enclosed space that brings infinite possibility and extends the function.

