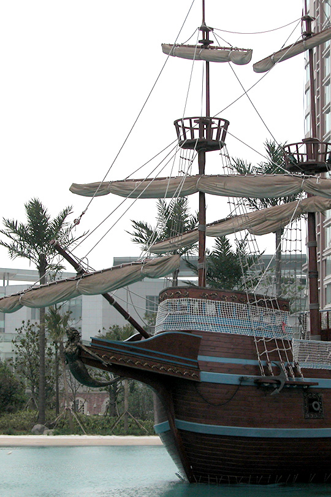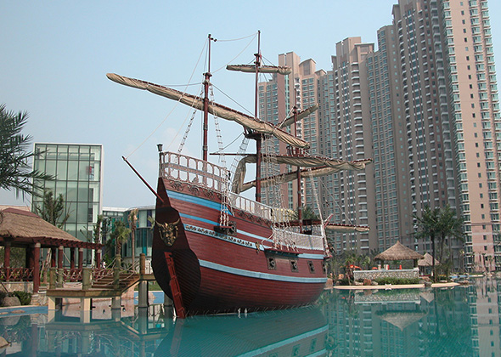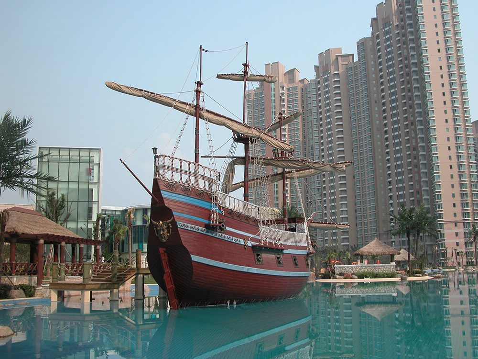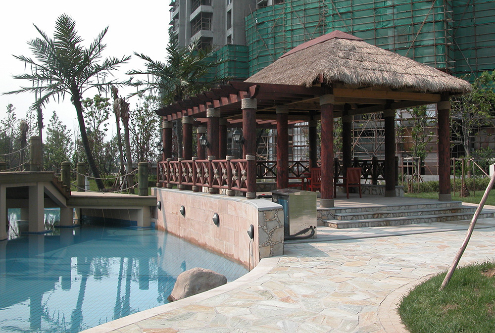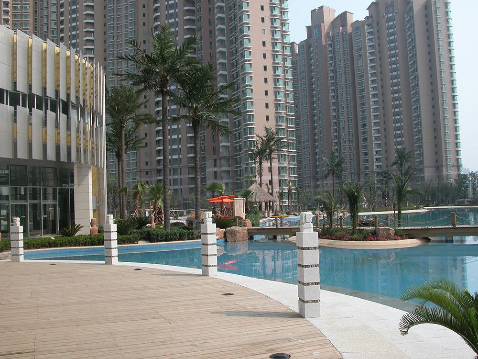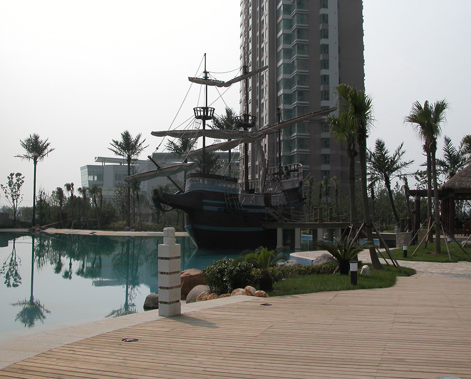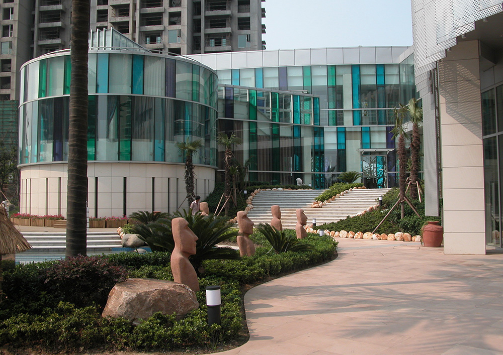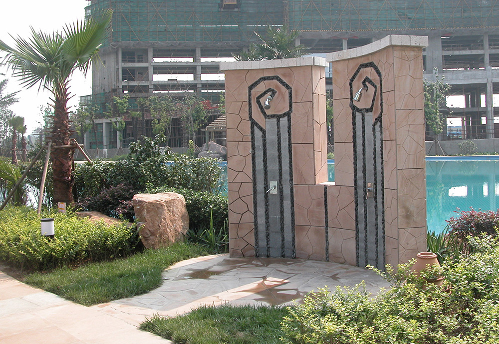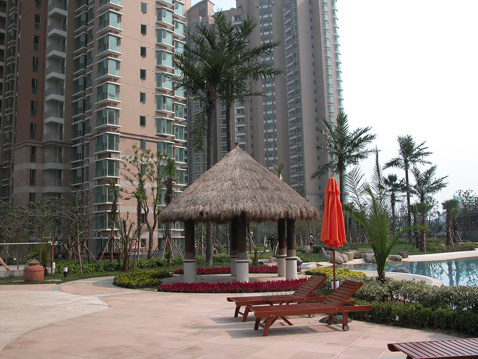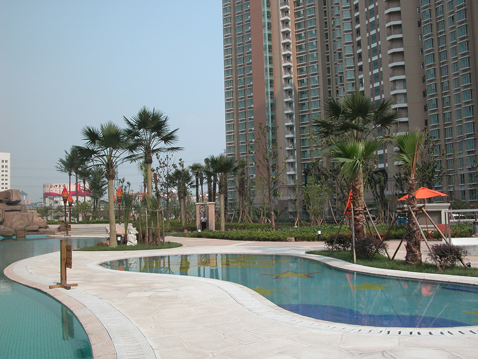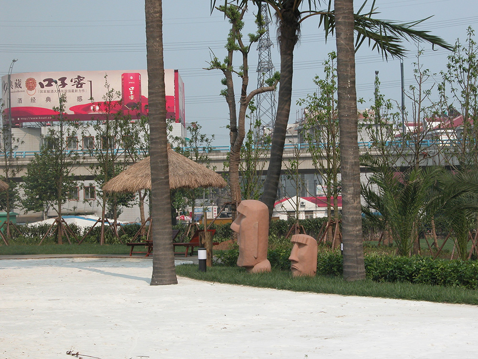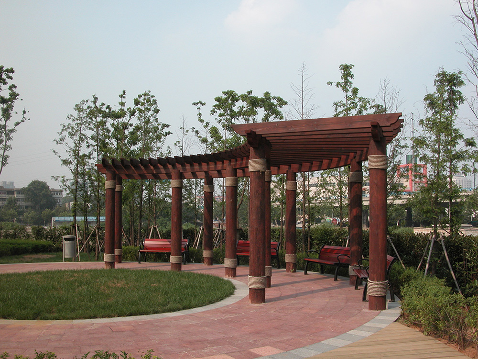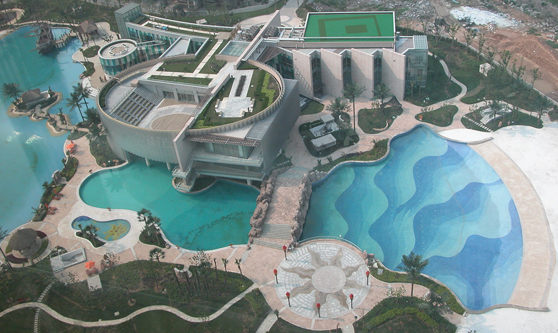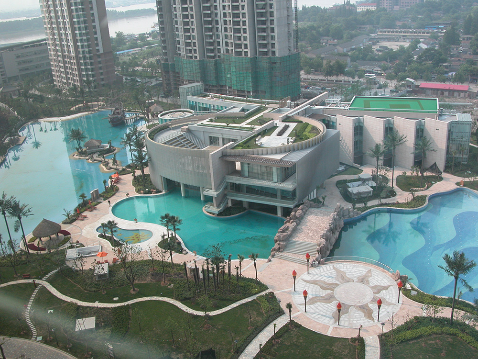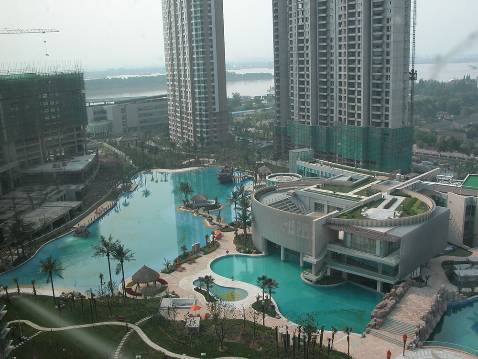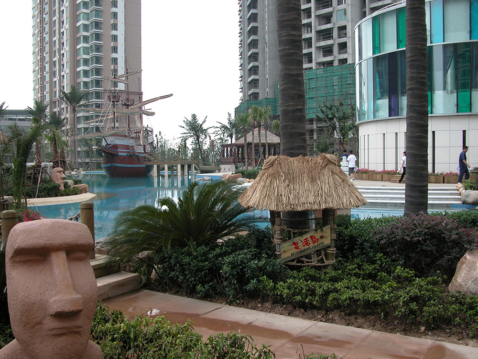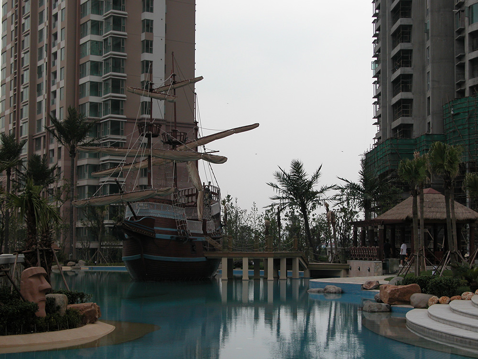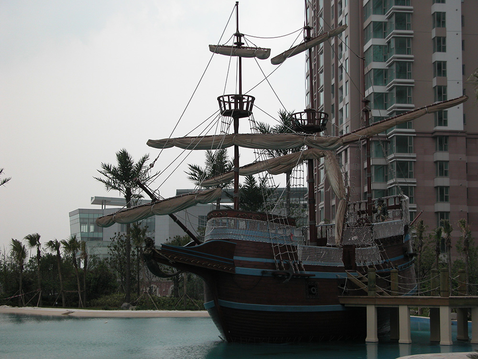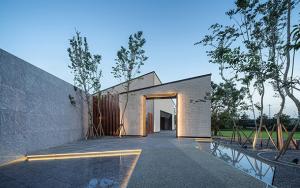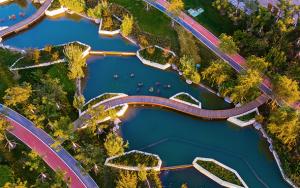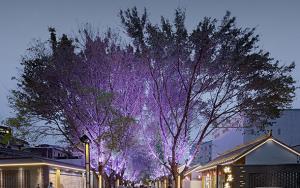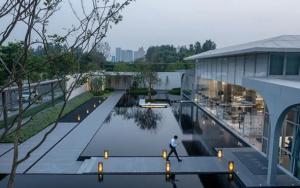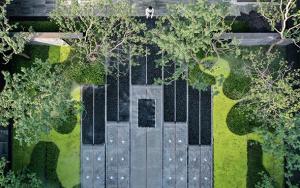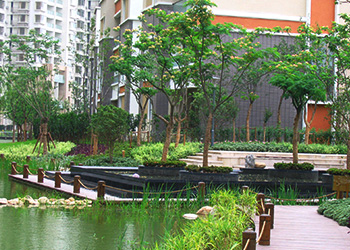发展商:南京世茂房地产开发有限公司
设计时间:2008年6月
项目规模:50000平方米
南京世茂外滩新城希尔顿酒店景观设计项目位于南京市下关区滨江带,两面临水,视野辽阔。西侧隔滨江大道与长江相邻,南侧为秦淮河与长江的交叉口,长江中有潜洲为岛,风景优美,具有得天独厚的自然条件。同时,南京河西滨江绿化带的开发以及周边四通八达的交通系统为本项目创造高品质的现代人居环境提供了条件。奥雅公司在充分研究本案的特殊地理、人文条件之后,结合本案的总体规划及建筑设计,切实从文脉和地脉出发,引入国际化的生活理念,提出了适合于居住、旅游、休闲及商务等社会活动,并承载与南京文化古城相契合的富有人文气息的现代生活休闲社区。体现出人性化的关爱、亲切感、自然的身心感受和返璞归真的设计理念。
酒店主入口选用现代抽象的雕塑,形式和体量与酒店建筑风格以及入口景观设计相呼应,表现大气之感,形成醒目的标志性景观。结合该项目的总体构思,整体景观设计由唐山路和南通路分为三大部分:滨江旅游、休闲商业街;市民广场及一期庭院;二期花园居住空间。三个部分因其空间和功能结构不同而具有不同的景观空间,各部分又互相贯通和渗透,形成统一的整体。
Project Client: Nanjing Shimao Real Estate Development Co., Ltd.
Design Time: June 2008
Land Area: 50,000㎡
Hilton Nanjing Riverside is located in the waterfront belt of Xiaguan District, Nanjing, facing water on both sides, with a vast view. It is bordered by the Riverside Avenue to the west, facing towards the Yangtze River, and by the intersection of Qinhuai River and the Yangtze River to the south. The Yangtze River has the island of Qianzhou with a beautiful view that is endowed with abundant natural resources. Meanwhile, the development of Nanjing Hexi Waterfront Greenbelt and its surrounding transportation system also provide condition for the project to create high quality modern habitable environment. L&A Design Group fully studied the special geography and cultural condition of the project, combined the master plan and architectural design, and on the basis of culture and local elements, infused the idea of international life into the project. Finally, designers came up with a human-centered community for leisure and modern life that complies with the ancient town culture of Nanjing and fits the social activities such as residence, travel, leisure and commerce. The design idea expresses human care, intimacy, natural feeling of body and soul as well as back to nature.
The hotel's entry is designed to include an abstract modern sculpture, with its form and volume responding to the architectural form and landscape of the entry. It reveals a striking landmark landscape that brings a sense of generosity. The overall landscape design combines the whole frame of the project and is divided into three parts – riverside tourism and commercial leisure street; civil plaza and Phase I garden; residential space of Phase II garden. Three parts are infused into various landscapes due to different space structures and functions, but they are interconnected and permeated to form a unity.

