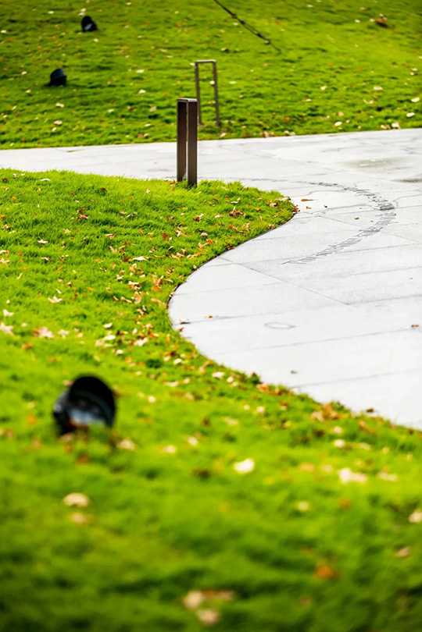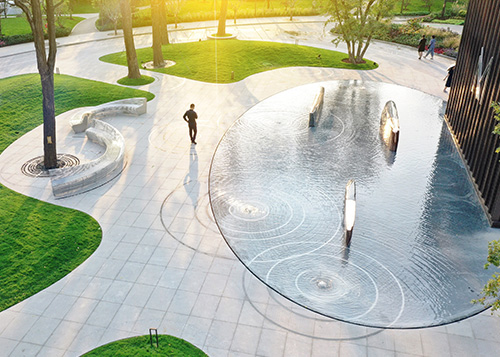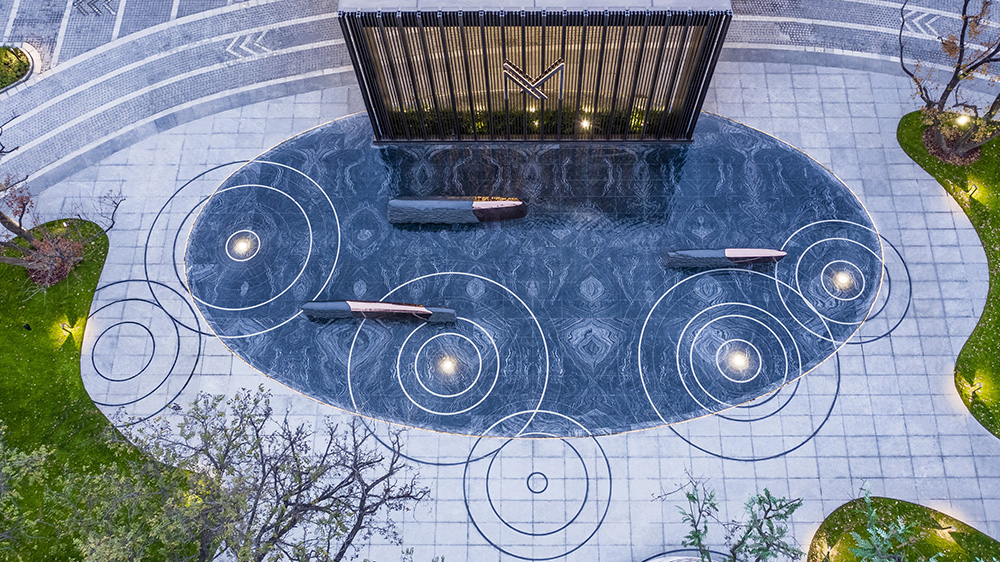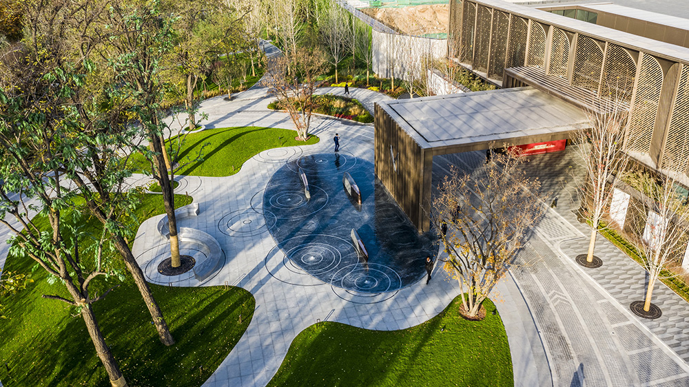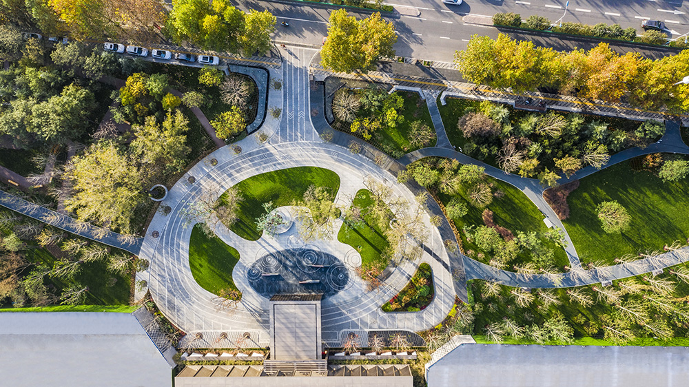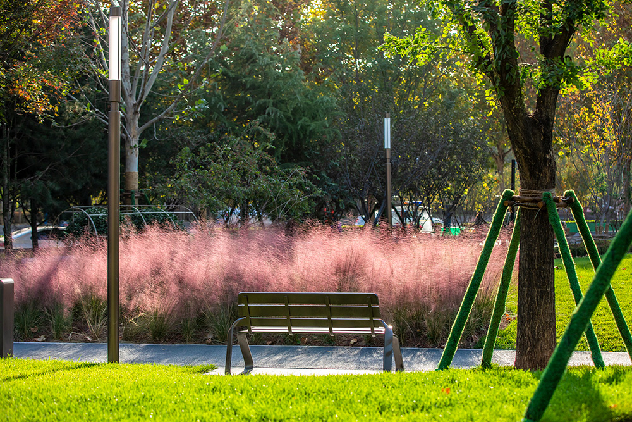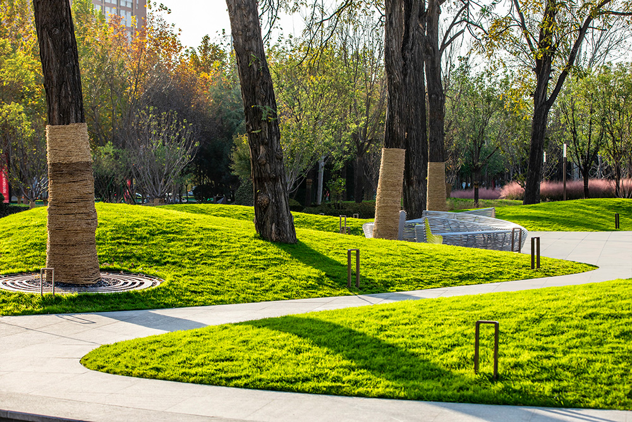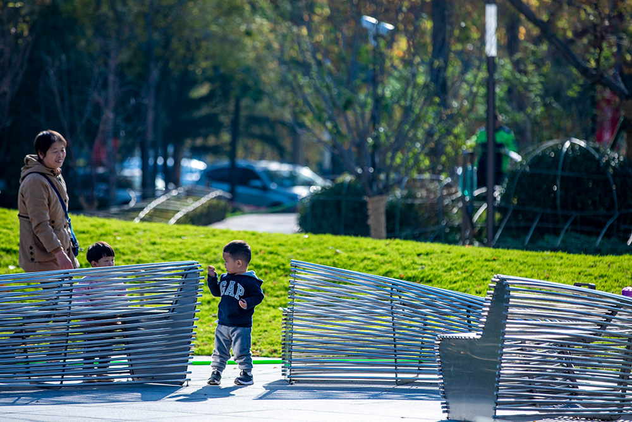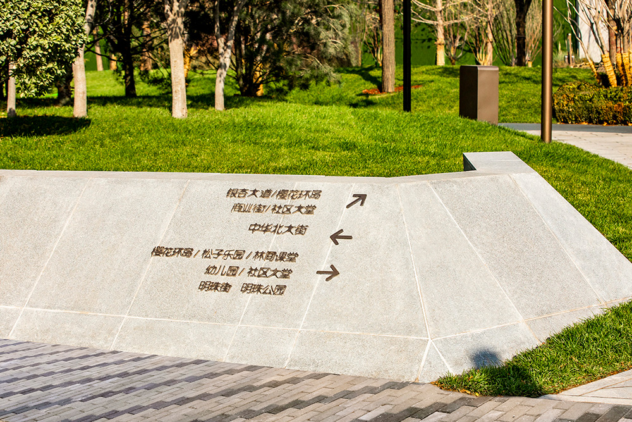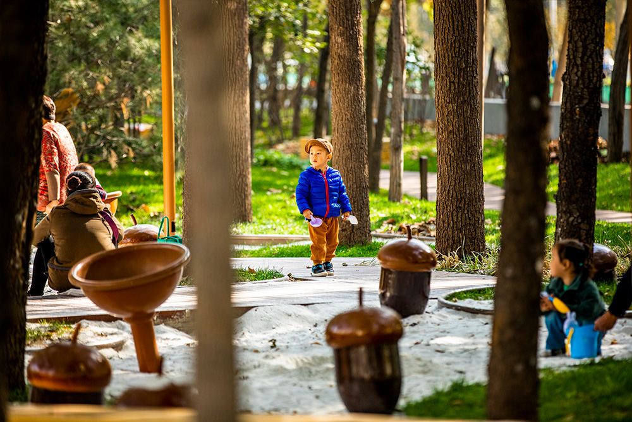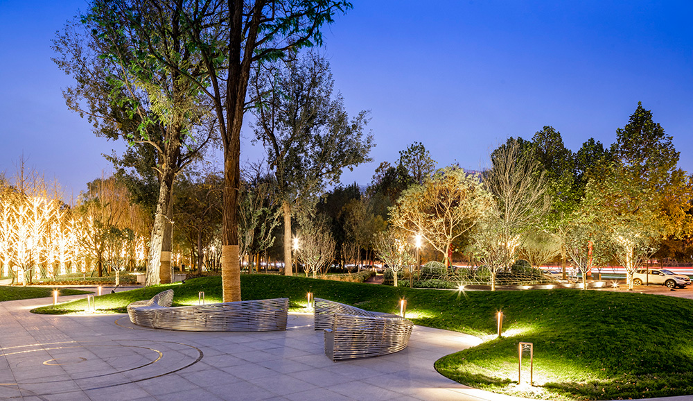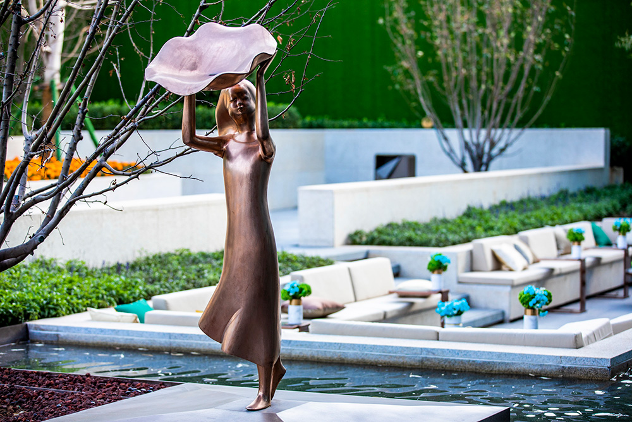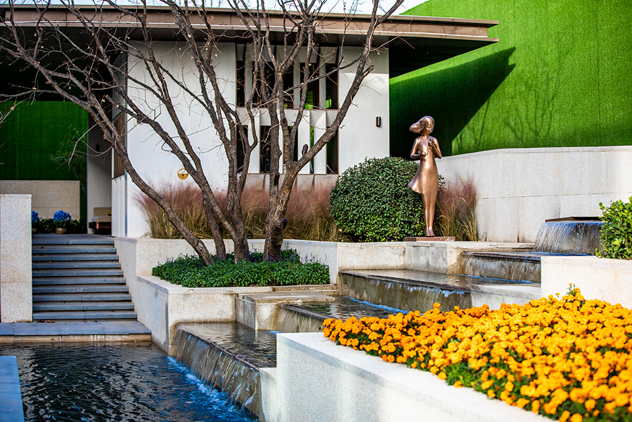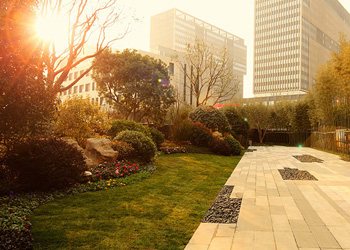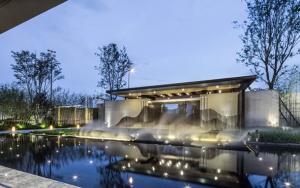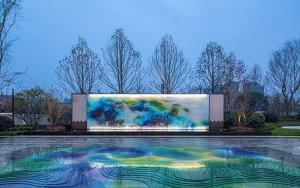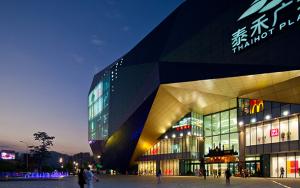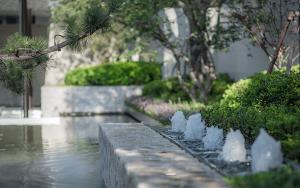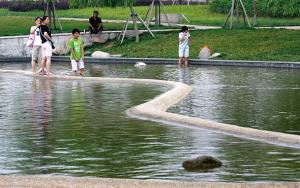Shijiazhuang Vanke Metropolis Park
Project Location: Shijiazhuang North Second Ring West Road, next to Mingzhu Park
Landscaping Area: 21,300 ㎡
Project Client: Shijiazhuang Vanke
Landscape Architecture: Project Team VI, Beijing Branch, L&A Design Group
Architectural Design: Mochen Architects & Engineers
Landscape Soft Decoration: Shanghai Zhang Xiangming Landscape Design Co., Ltd.
Interior Design: Beijing Interface Space Interior Design Co., Ltd.
Lighting Design: Beijing Kaishunteng Engineering Consulting Co., Ltd.
Landscape Construction: Shijiazhuang Jiahong Garden Co., Ltd.
Design Time: April 2019
Completion Time: September 2019
Light and shadows are naughtily playing under the old tree, disturbing the peaceful water, making circular ripples spread to the root. The reflection of the leaf-shaped building façade is in perfect contrast to the shadow of the trees, together telling the story of the forest.
In the warm spring, one can head into the deep forest with sweet memories. The eastern part of the park is almost entirely covered by native forests. Pine Nut Fairyland—two amazing cedar groves are planted as a playground for children. Pine nuts and pine cones are scattered in the white quartz sands, as if they really fall from the trees.
The fairyland is imaginary while the other part is a reality. Compared to the dense east area, the west side of the park is particularly open. Five oriental plane trees and the old locust trees echo in the distance. In summer night, the breeze gently touches the Ginkgo Avenue, kissing the sunny lawn, swaying the pink muhly grass and leaving a cloud of gentle dust.

Project Overview
Project Location: Shijiazhuang North Second Ring West Road, next to Mingzhu Park
Landscaping Area: 21,300 ㎡
Project Client: Shijiazhuang Vanke
Landscape Architecture: Project Team VI, Beijing Branch, L&A Design Group
Architectural Design: Mochen Architects & Engineers
Landscape Soft Decoration: Shanghai Zhang Xiangming Landscape Design Co., Ltd.
Interior Design: Beijing Interface Space Interior Design Co., Ltd.
Lighting Design: Beijing Kaishunteng Engineering Consulting Co., Ltd.
Landscape Construction: Shijiazhuang Jiahong Garden Co., Ltd.
Design Time: April 2019
Completion Time: September 2019
Light and shadows are naughtily playing under the old tree, disturbing the peaceful water, making circular ripples spread to the root. The reflection of the leaf-shaped building façade is in perfect contrast to the shadow of the trees, together telling the story of the forest.
In the warm spring, one can head into the deep forest with sweet memories. The eastern part of the park is almost entirely covered by native forests. Pine Nut Fairyland—two amazing cedar groves are planted as a playground for children. Pine nuts and pine cones are scattered in the white quartz sands, as if they really fall from the trees.
The fairyland is imaginary while the other part is a reality. Compared to the dense east area, the west side of the park is particularly open. Five oriental plane trees and the old locust trees echo in the distance. In summer night, the breeze gently touches the Ginkgo Avenue, kissing the sunny lawn, swaying the pink muhly grass and leaving a cloud of gentle dust.
