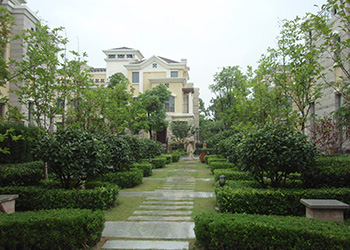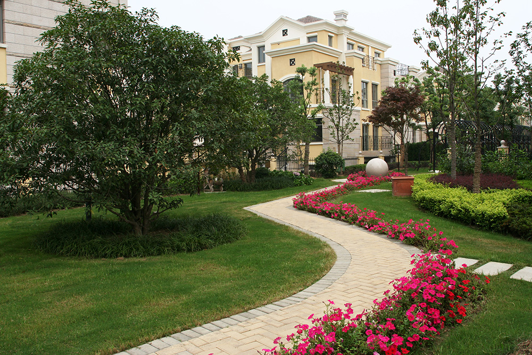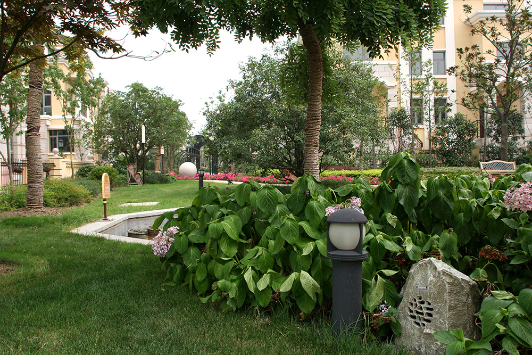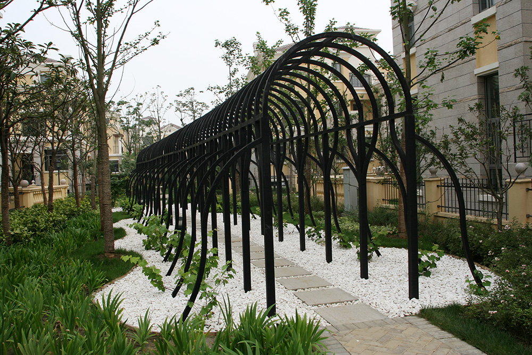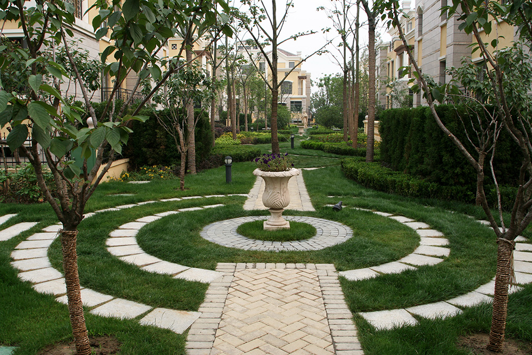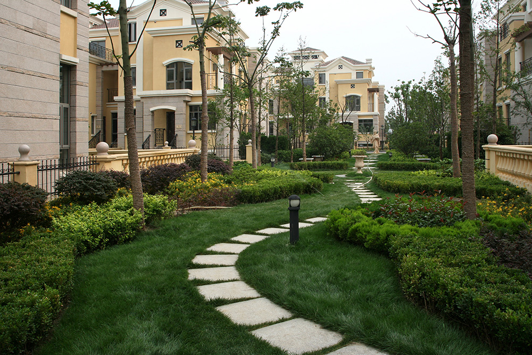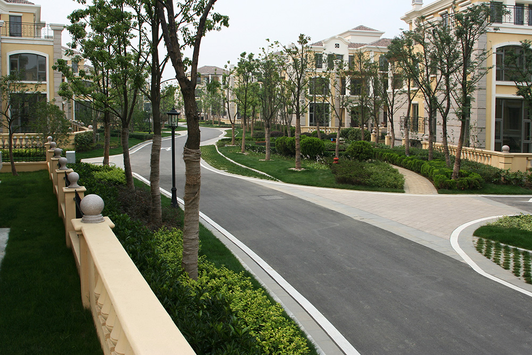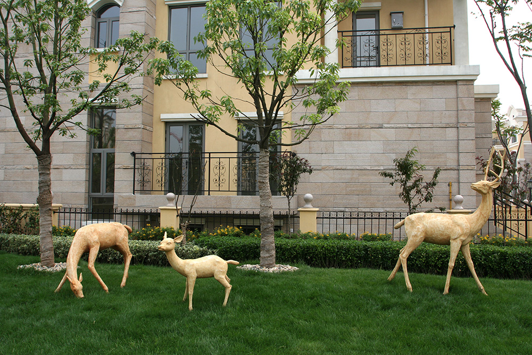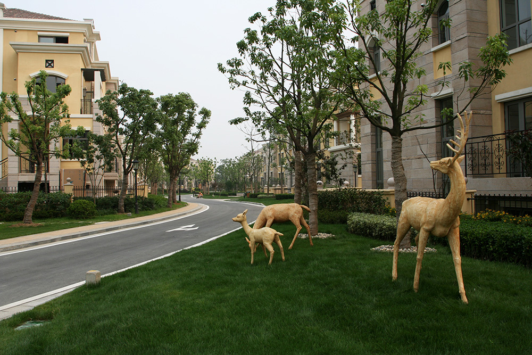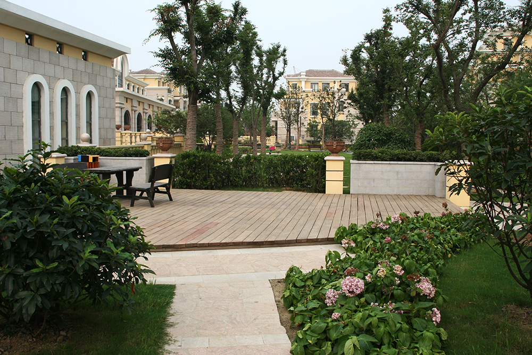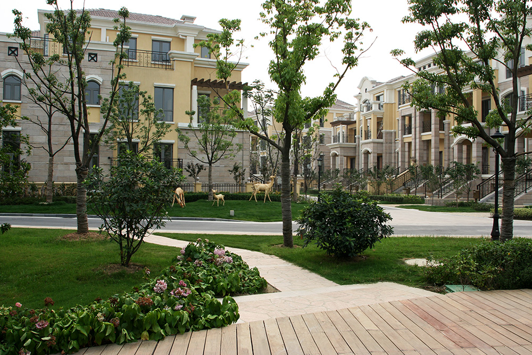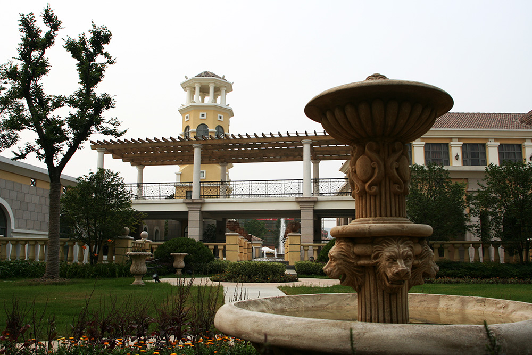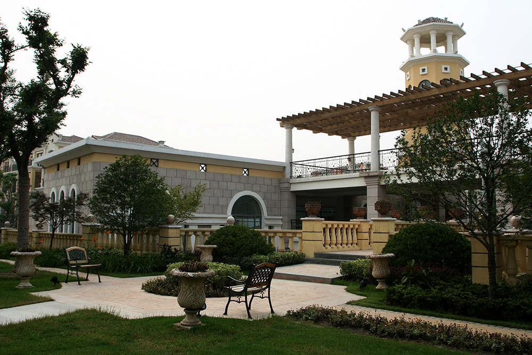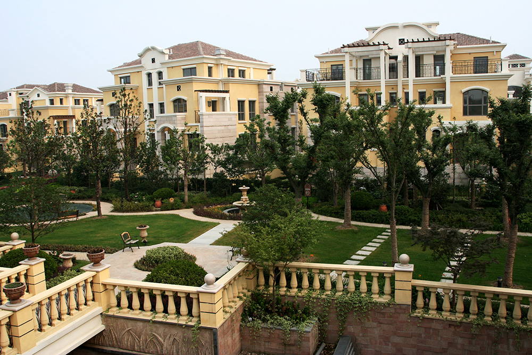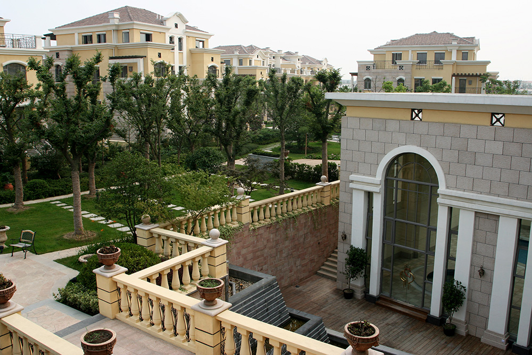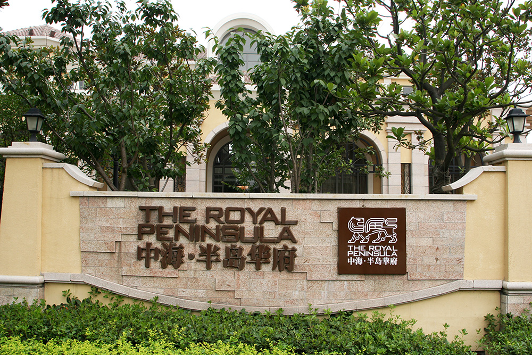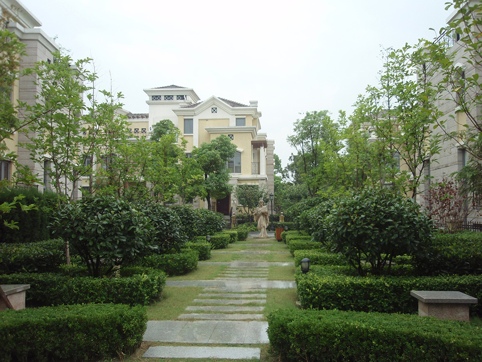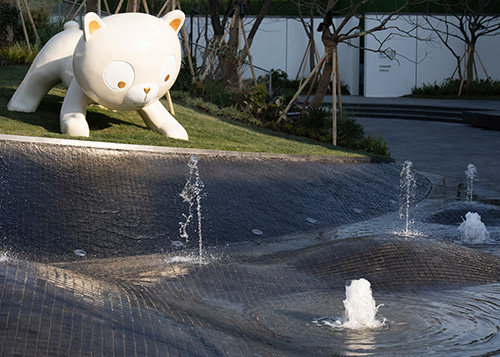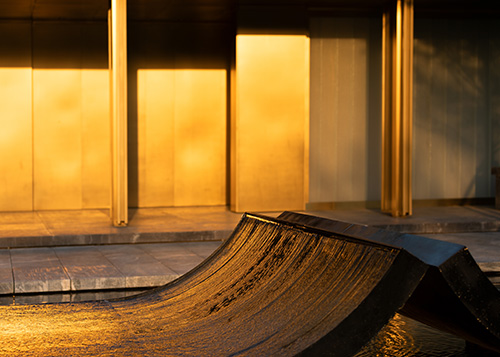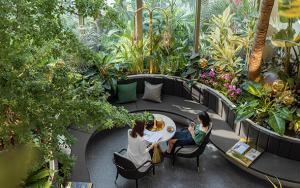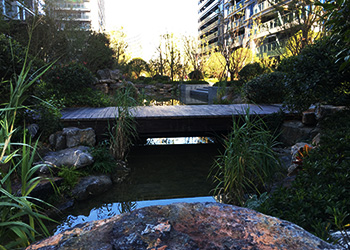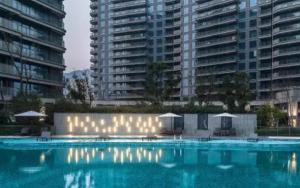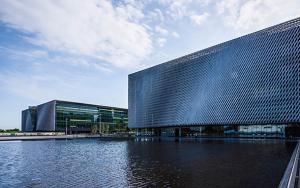开发商: 中海发展(苏州)有限公司
设计时间:2007年
项目规模:景观设计占地面积7万平方米
苏州中海半岛华府别墅景观设计力图以最基本的元素呈现古典意式园林的风貌。在中轴线上自上而下,借势建园,形成多层台地;中轴对称,设置多层次的瀑布、叠水、碧泉、水池;两侧布置对称整形的树木、植篱及花卉。在大面积的平地上利用灌木花草的修剪栽植、镶嵌组合成各种文样图案,好像铺在地上的精美地毯。以雕镂精致的石栏杆、石坛罐、碑铭、浮雕及大理石像为衬托,与绿色的修剪灌木、树丛产生一种生动而强烈的色彩和质感的对比。
站在浓郁的意式风情庭院中,欣赏着如音乐般悦耳的流水声,喷泉溅起的水雾随风飘来,带来一阵阵惬意,清风拂面,远处如锦缎般色彩绚丽的一片水面,金鸡湖的旖旎风光尽收眼底。时空的变换带来无尽美好的感觉。
Project Client: Zhonghai Development (Suzhou) Co., Ltd.
Design Time: 2007
Project Scale: 70,000㎡ (landscape area)
This project was aimed to present the style of classical Italian garden with the most basic elements. Based on the regular layout of Italian gardens, the designers built garden according to the hillside topography of the site, formed a multi-layer platform with axial symmetry, and set up some waterscape respectively, such as waterfalls, springs and pools. In addition, symmetrical shaped trees, hedgerows and flowers are planted on both sides of the central axis. The green pruned shrubs are set off by exquisitely carved stone railings, stone jars, inscriptions, sculpted reliefs and marble statues, creating a vivid and strong contrast of color and texture.
When people step into this courtyard full of Italian style, they could enjoy the music-like sound of running water along the axis, enjoy the cool and comfortable spray brought by the fountain, and have a panoramic view of the lake scenery of the surrounding scenic spot. The perfect combination of natural landscape temperament in Suzhou and exotic charm in this residence gives people a unique experience and look forward to their beautiful life of the future.



