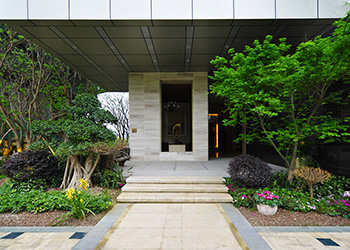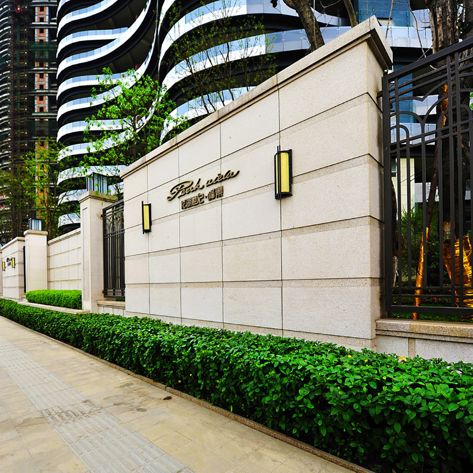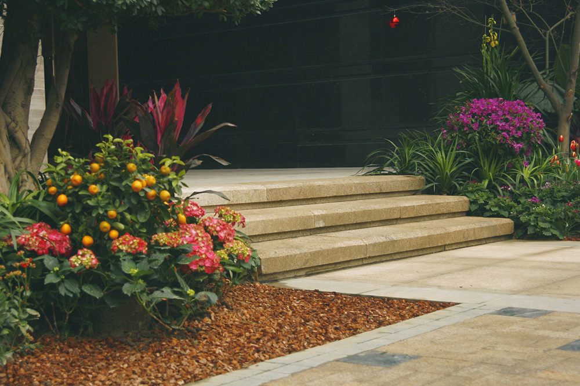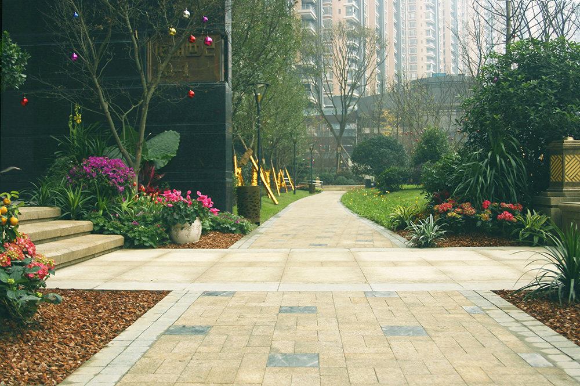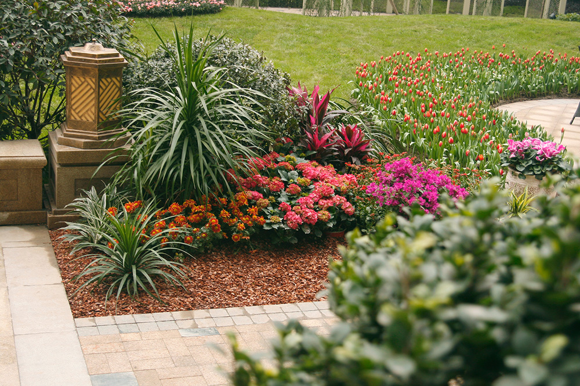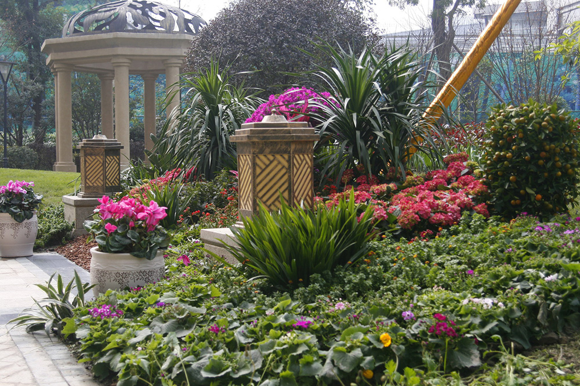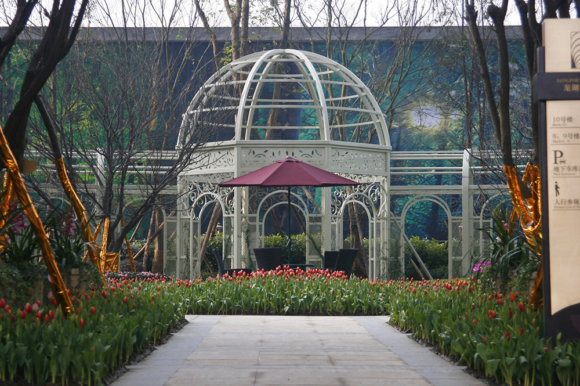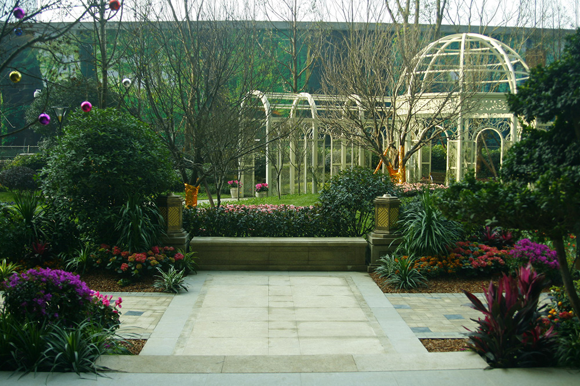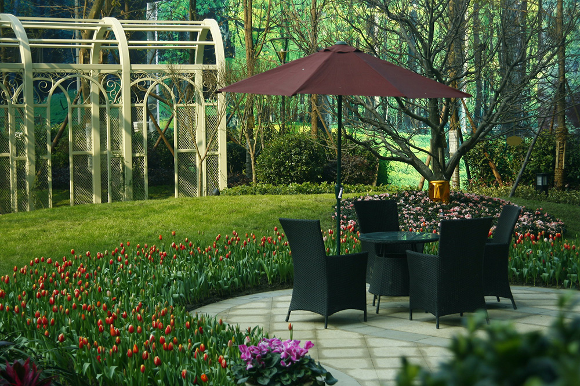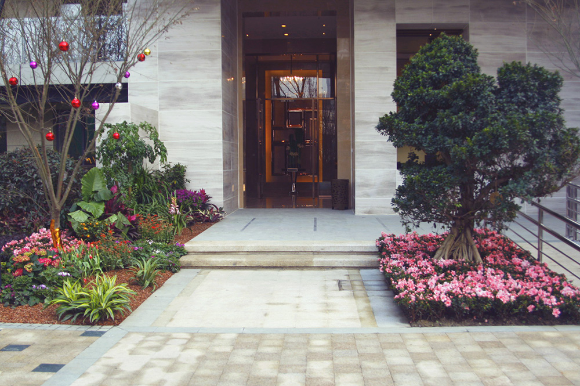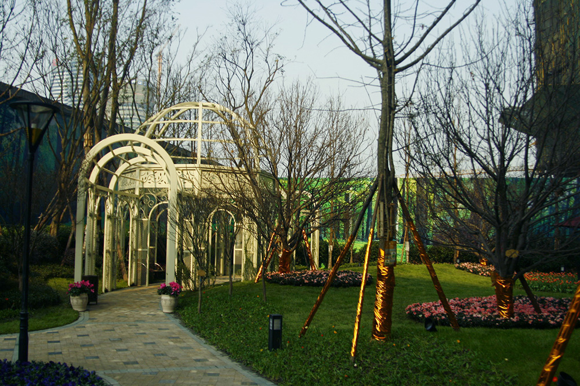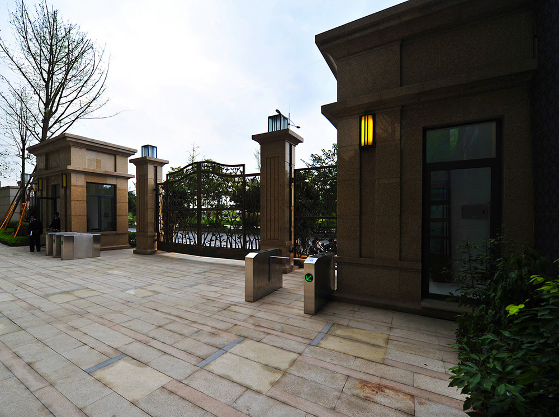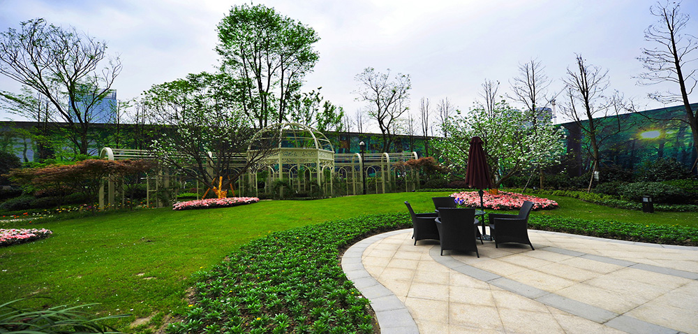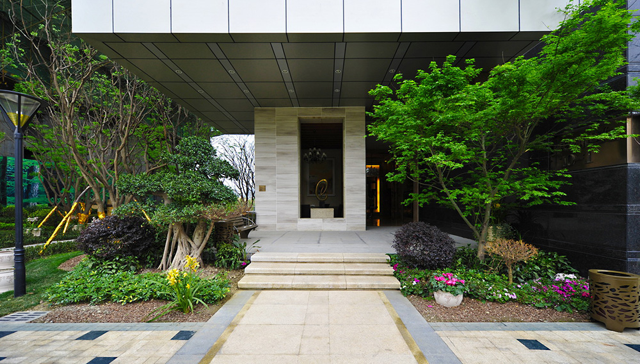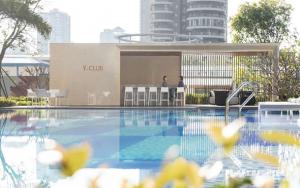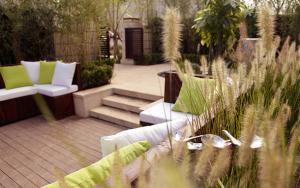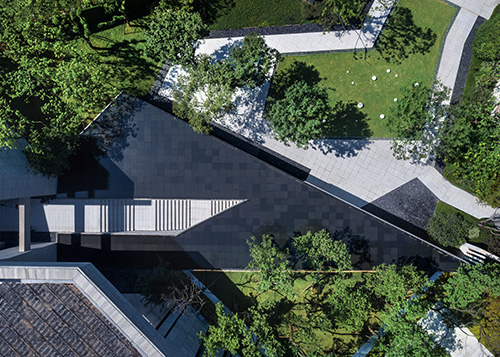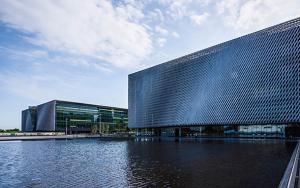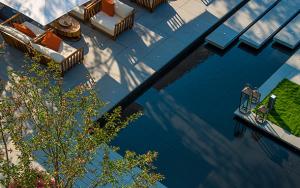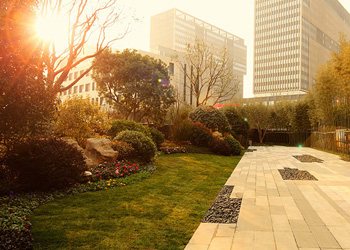发 展 商:成都龙湖公司
设计规模:40000平方米
设计时间:2010年
项目概况:
龙湖世纪城景观设计项目位于成都新会展片区,地块为带状形较狭长,由1-10栋150米高的塔楼呈一字型展开组成,容积率为9.8,定位为超高层空中豪宅。项目背面朝会展商业街,正面面对天鹅湖二期。景观呈前后台地景观,高差5.4米左右,顶板覆土1-1.2米。景观总面积约40000平米,风格定位为新古典主义。
景观设计风格:欧式新古典.新代简约
景观设计格调:时尚.典雅.精致
Project Client: LONGFOR Chengdu Branch
Project Scale: 40,000㎡
Design Time: 2010
Project Statement:
LONGFOR Peak Villa is adjacent to Chengdu New International Convention and Exhibition Center. Ten 150m high-rise buildings are built along the Jinjiang River in a crescent shape. The floor area ratio of the project is 9.8, and the overall image of the building complex is positioned as super high-rise skyscrapers, forming the commanding height and new landmark in Chengdu. In addition, the project utilized the scenery of Swan Lake to create a Europe Neo-Classicism Style landscape space with a total area of about 40,000m2. Among them, the front and back terraces with height difference of 5.4m and 1-1.2m soil-covering roofs form a unique landscape, creating a fashionable, elegant and exquisite public living space.
Landscape Style: Europe Neo-Classicism, Contemporary Minimalism
Designing Tone: Fashionable, Elegant, Exquisite



