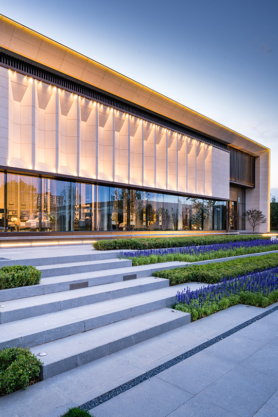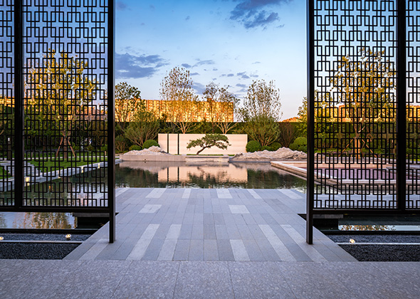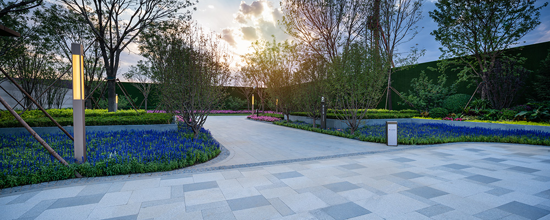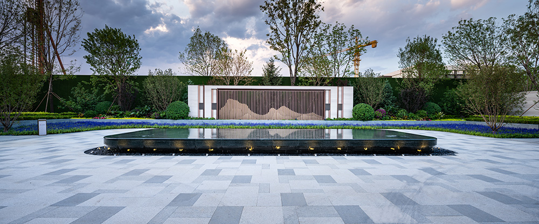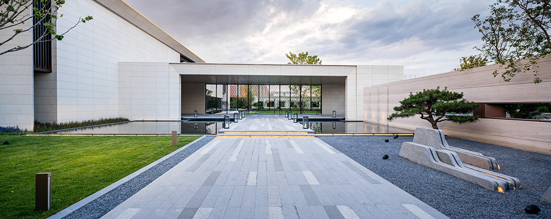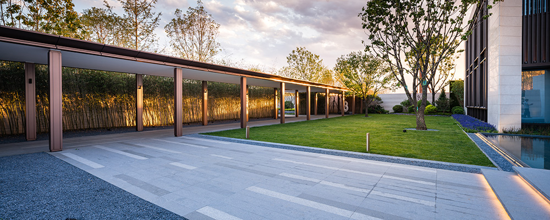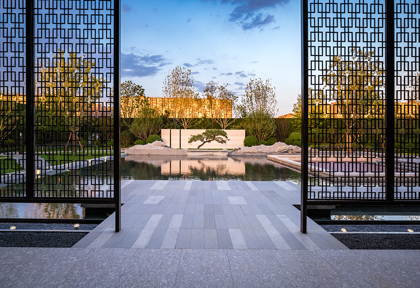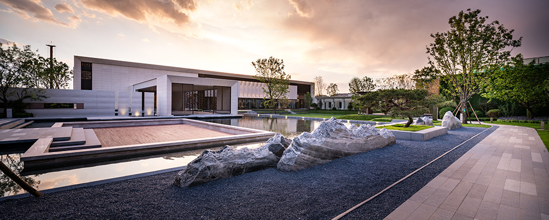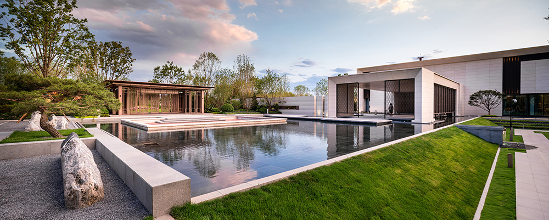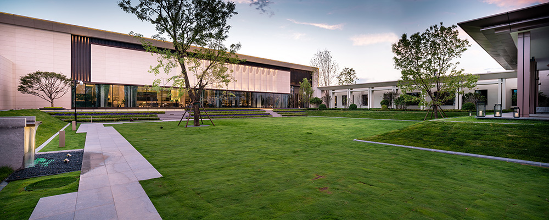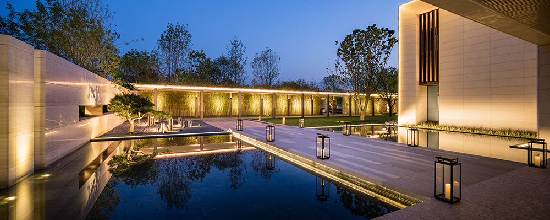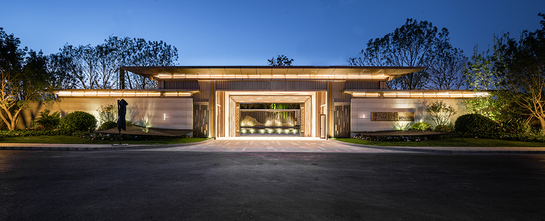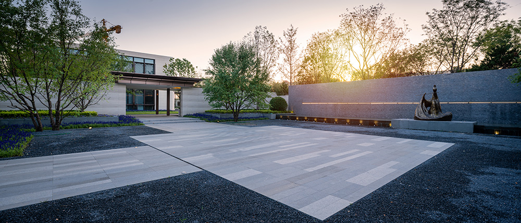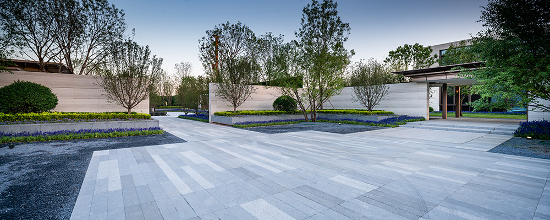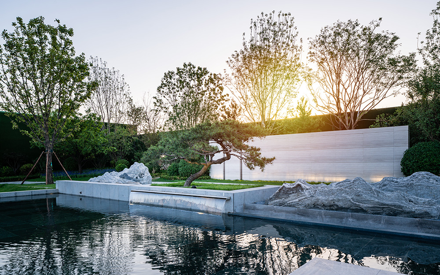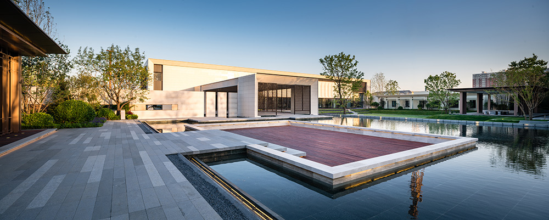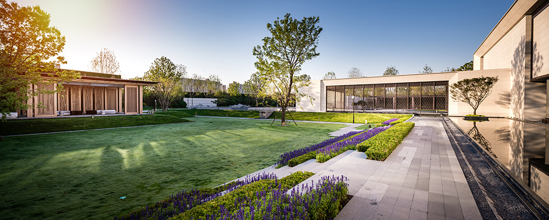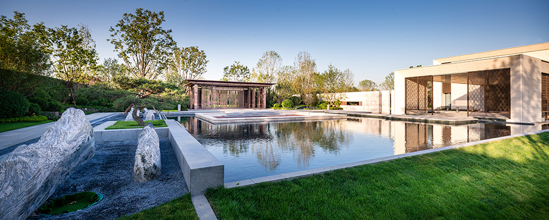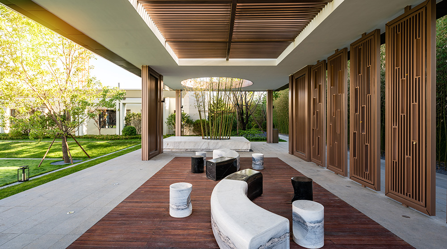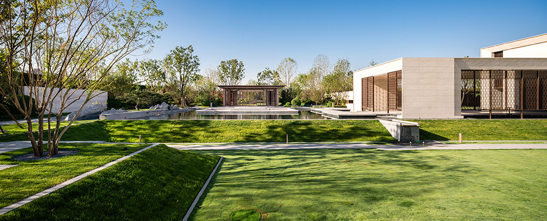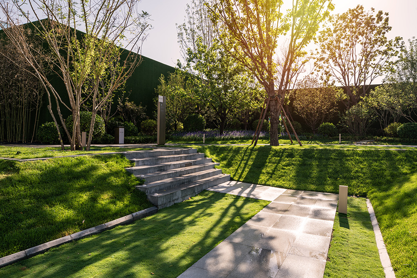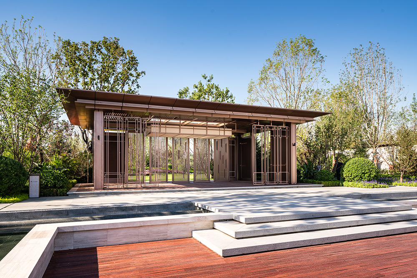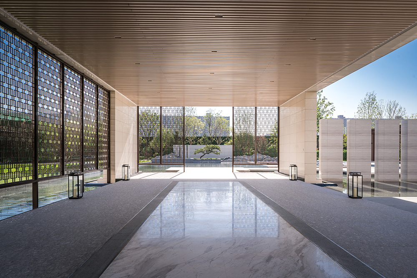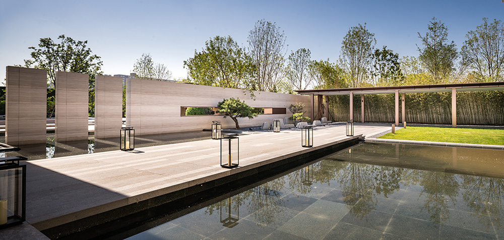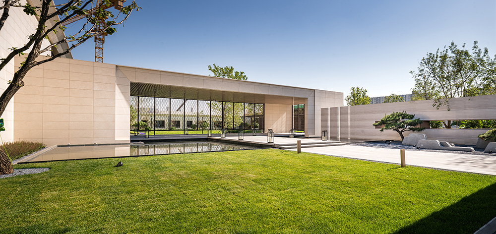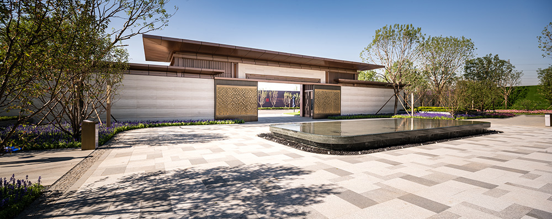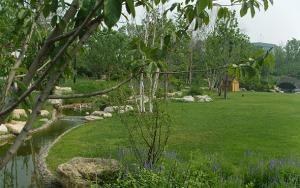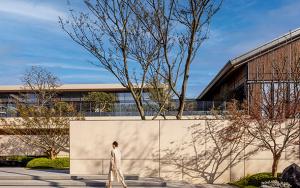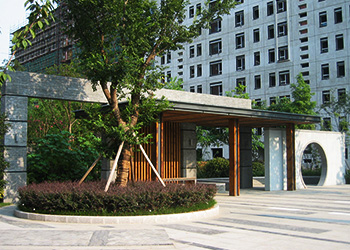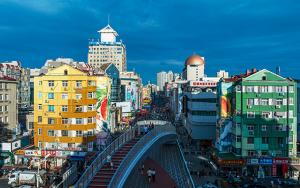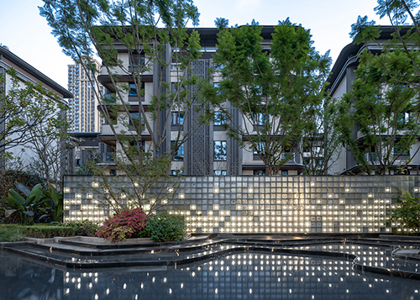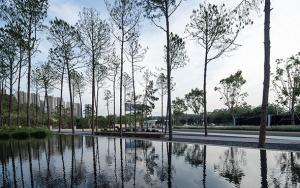One Majesty Demonstration Area, Beijing
Project Location: Adjacent to Xin Gong Station, Fengtai District, Beijing
Land Area: 131,100 ㎡
Landscaping Area: 96,000㎡
Design Time: May 2016
Completion Time: May 2017
Project Client: Beijing Tianheng Development Group Co., Ltd.
Landscape Architecture: Beijing Branch, L&A Design Group
Art Installation Design: LSDCASA
Architectural Design: JWDA
Interior Design: Hong Kong W. Architectural Design
The demonstration area was laid out in accordance with the design concept of "One Ring and Four Regions with both mountain and water". It forms an orderly layout well combining relaxed space density with distinctive local characteristics.
- "One Ring" is a circular walking path inside the demonstration area.
- "Four Regions" includes a front yard area (main entrance landscape area), an atrium area (atrium landscape area), a backyard area (front landscape area of sales office) and an inner courtyard area (demonstration garden).
-In the space-limited demonstration area, landscaping scenery was designed in a logical sequence, creating changes along with each moving step. The rhythm of "A Moonlit Night On The Spring River" was also integrated into the landscape design, creating a melodic atmosphere of both passion and tranquility.
The demonstration area was designed with logical and ritual spaces. Visitors will enjoy the mountainscape as soon as they step into the front yard, and meet the waterscape when they enter the atrium area. With the steps up to the backyard, people will see a narrow corridor, which forms a sharp contrast with the open inner courtyard area, giving a special spatial experience.

Project Overview
Project Location: Adjacent to Xin Gong Station, Fengtai District, Beijing
Land Area: 131,100 ㎡
Landscaping Area: 96,000㎡
Design Time: May 2016
Completion Time: May 2017
Project Client: Beijing Tianheng Development Group Co., Ltd.
Landscape Architecture: Beijing Branch, L&A Design Group
Art Installation Design: LSDCASA
Architectural Design: JWDA
Interior Design: Hong Kong W. Architectural Design
The demonstration area was laid out in accordance with the design concept of "One Ring and Four Regions with both mountain and water". It forms an orderly layout well combining relaxed space density with distinctive local characteristics.
- "One Ring" is a circular walking path inside the demonstration area.
- "Four Regions" includes a front yard area (main entrance landscape area), an atrium area (atrium landscape area), a backyard area (front landscape area of sales office) and an inner courtyard area (demonstration garden).
-In the space-limited demonstration area, landscaping scenery was designed in a logical sequence, creating changes along with each moving step. The rhythm of "A Moonlit Night On The Spring River" was also integrated into the landscape design, creating a melodic atmosphere of both passion and tranquility.
The demonstration area was designed with logical and ritual spaces. Visitors will enjoy the mountainscape as soon as they step into the front yard, and meet the waterscape when they enter the atrium area. With the steps up to the backyard, people will see a narrow corridor, which forms a sharp contrast with the open inner courtyard area, giving a special spatial experience.
