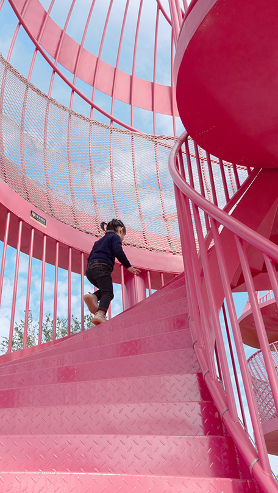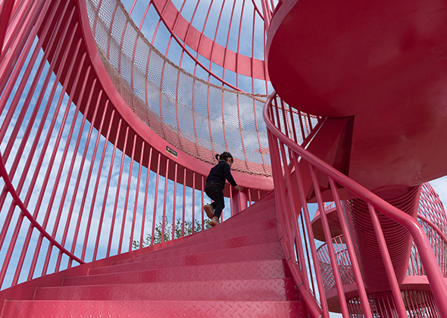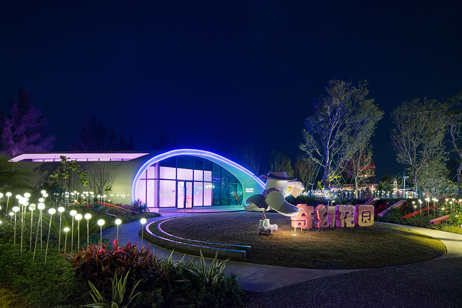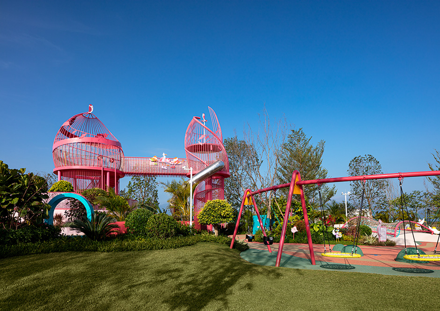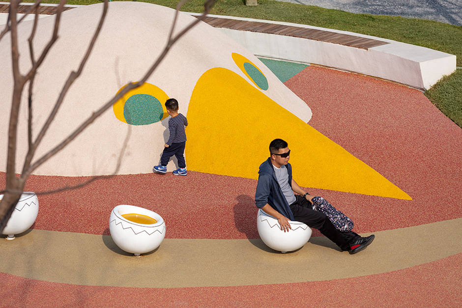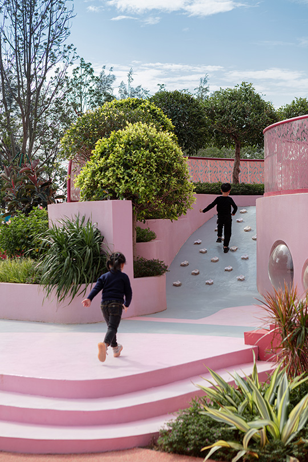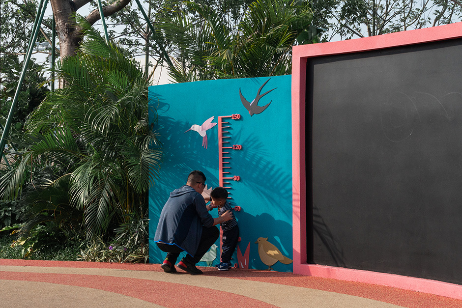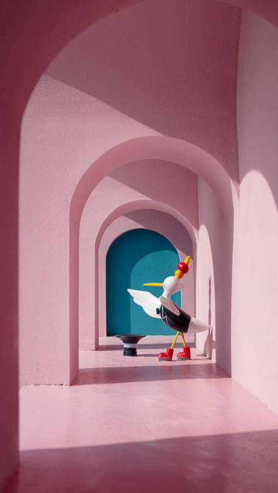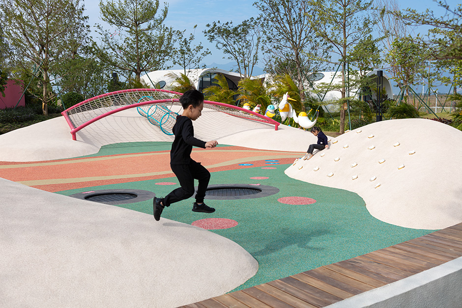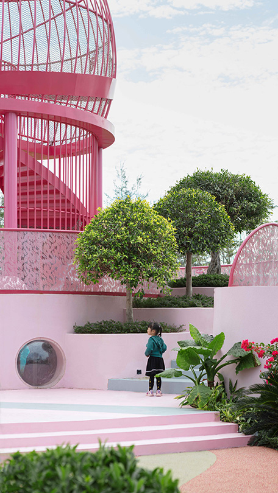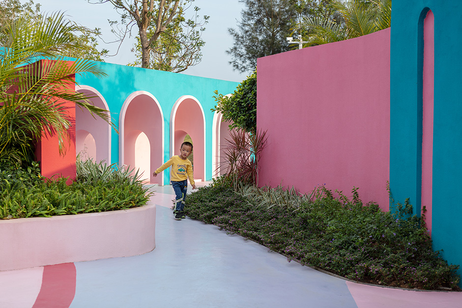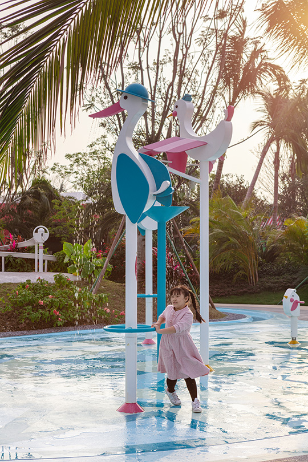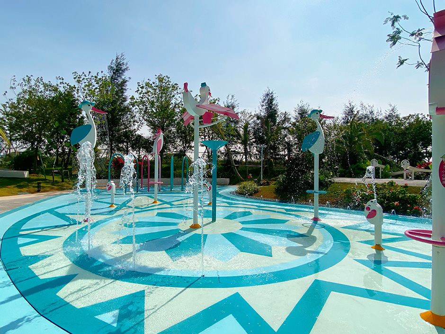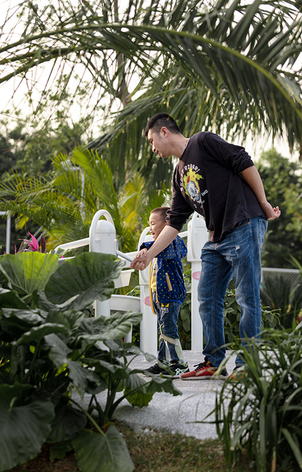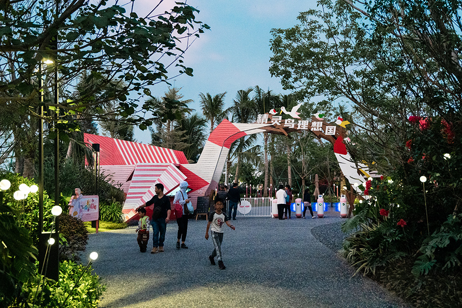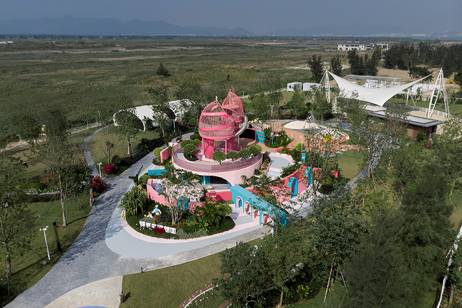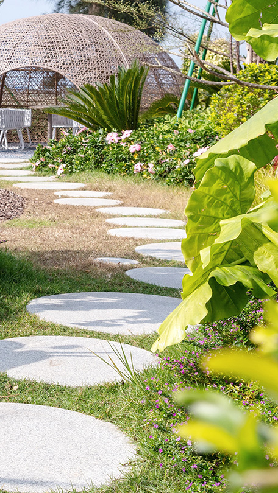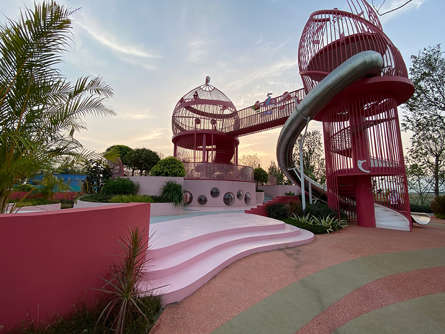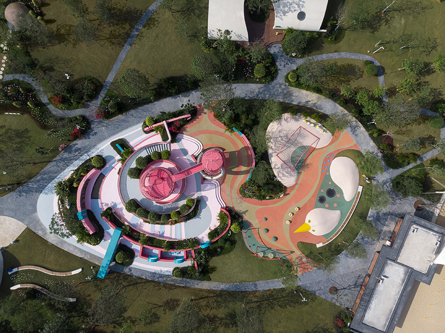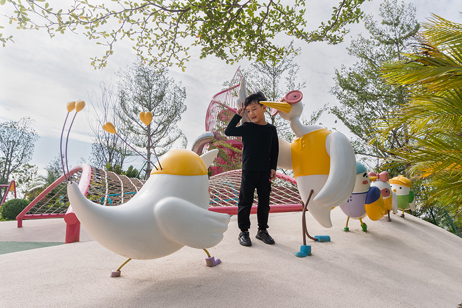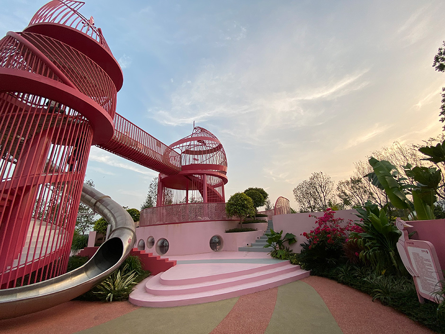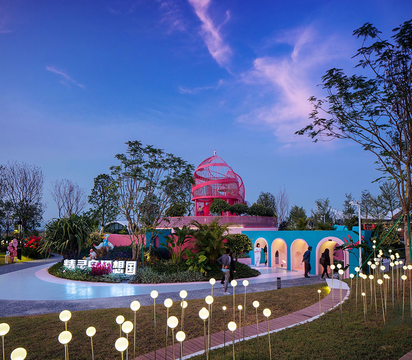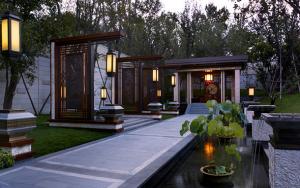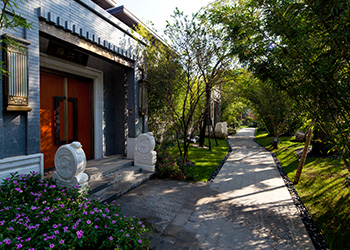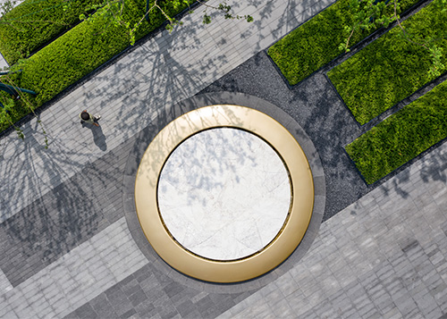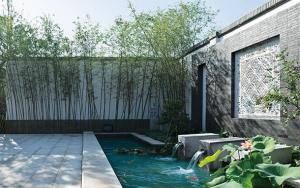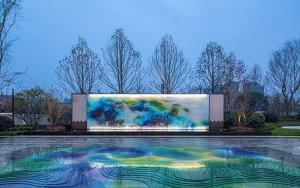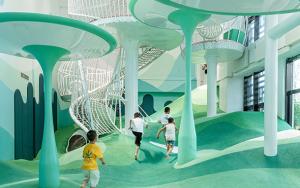Jiangmen Shimao Fairy Bird Dreamland
Project Location: Jiangmen, Guangdong
Project Type: Cultural Tourism
Landscaping Area: 15,000㎡
Project Client: Jiangmen Bihai Yinhu Real Estate Co., Ltd.
Landscape Architecture: La V-onderland Team, Shanghai Branch, L&A Design Group
Amusement Park Design: La V-onderland Team, Shanghai Branch, L&A Design Group
Architectural Design: Jieshi Architectural Planning and Design (Shanghai) Co., Ltd.
Design Time: Feb. 2020
Completion Time: Aug. 2020
The completion of Fairy Bird Dreamland Children's Camp meets the need of the site for parent-child game activities of tourists living here on vacation, also provides a wonderful place for neighboring residents to play with their children on a daily basis. In the design, the practical operation needs of entrance attractive theme, game experience, parent-child family interaction, recreation and instagrammable gathering spot building are taken into consideration. Six core entertainment spaces are built to create a child-friendly community that could let children learn through play, and an art camp for the education of natural science by parent-child interaction.

Project Overview
Project Location: Jiangmen, Guangdong
Project Type: Cultural Tourism
Landscaping Area: 15,000㎡
Project Client: Jiangmen Bihai Yinhu Real Estate Co., Ltd.
Landscape Architecture: La V-onderland Team, Shanghai Branch, L&A Design Group
Amusement Park Design: La V-onderland Team, Shanghai Branch, L&A Design Group
Architectural Design: Jieshi Architectural Planning and Design (Shanghai) Co., Ltd.
Design Time: Feb. 2020
Completion Time: Aug. 2020
The completion of Fairy Bird Dreamland Children's Camp meets the need of the site for parent-child game activities of tourists living here on vacation, also provides a wonderful place for neighboring residents to play with their children on a daily basis. In the design, the practical operation needs of entrance attractive theme, game experience, parent-child family interaction, recreation and instagrammable gathering spot building are taken into consideration. Six core entertainment spaces are built to create a child-friendly community that could let children learn through play, and an art camp for the education of natural science by parent-child interaction.
