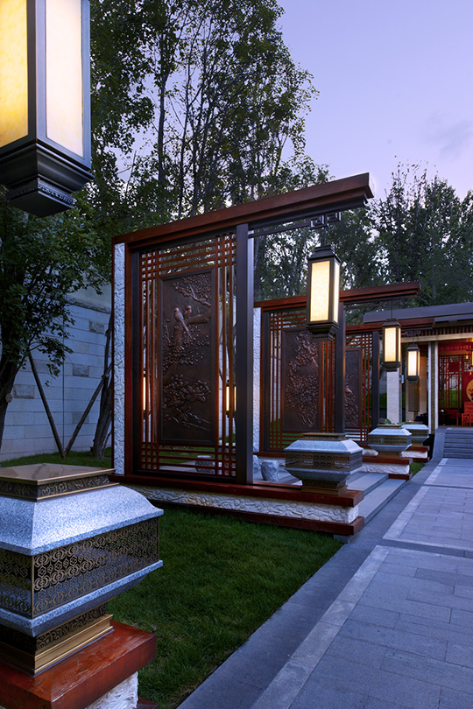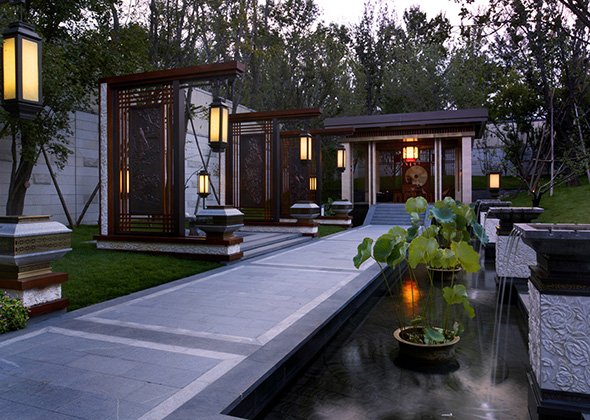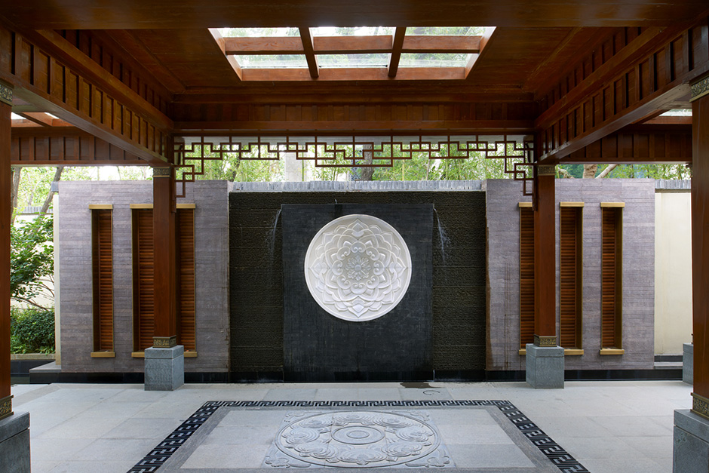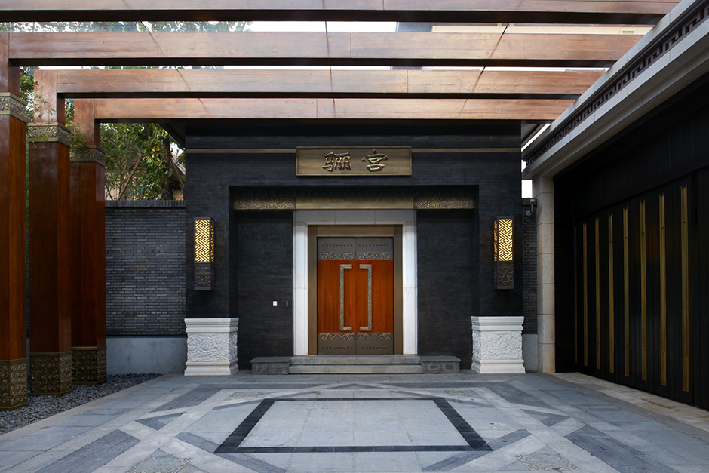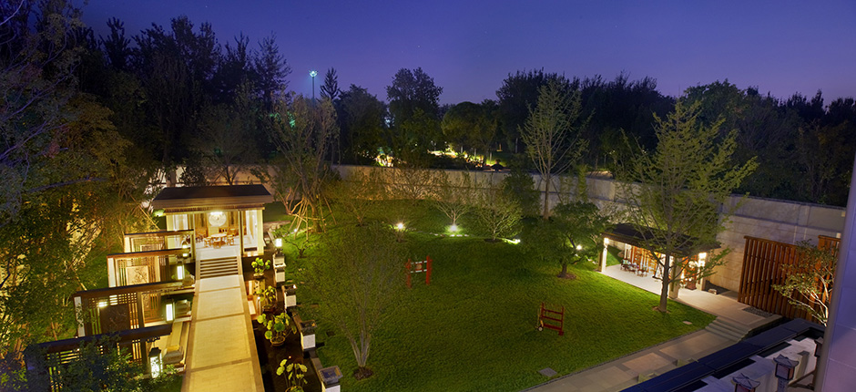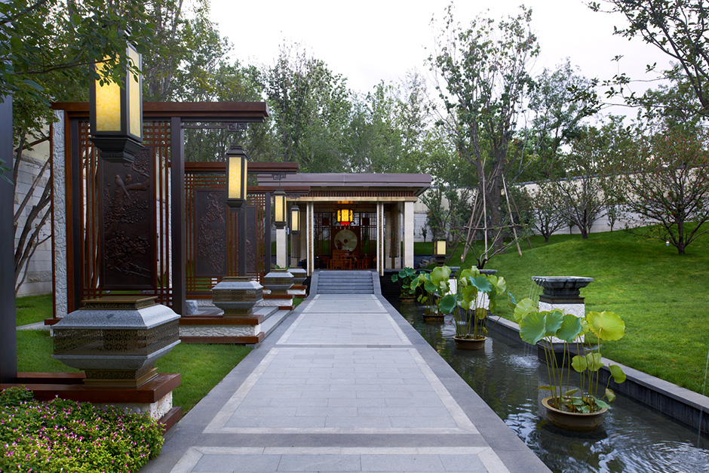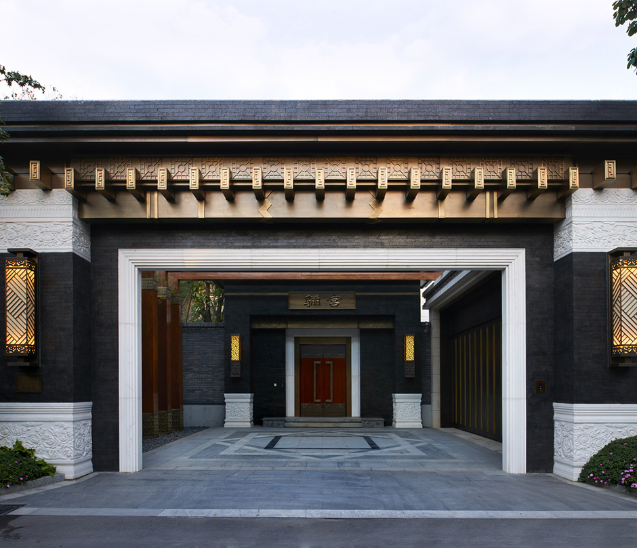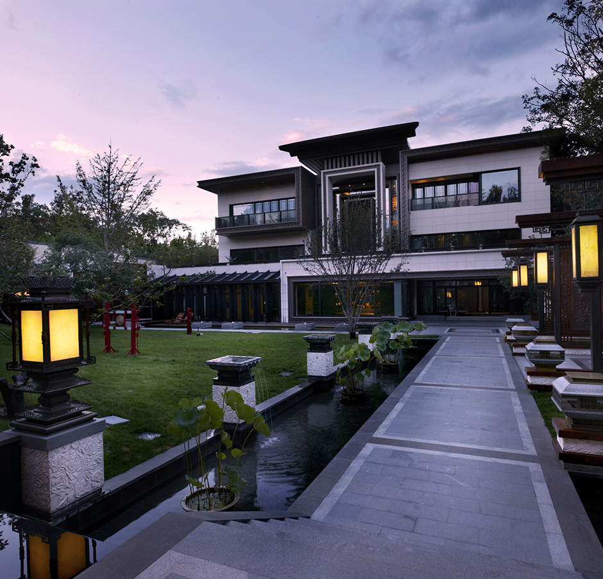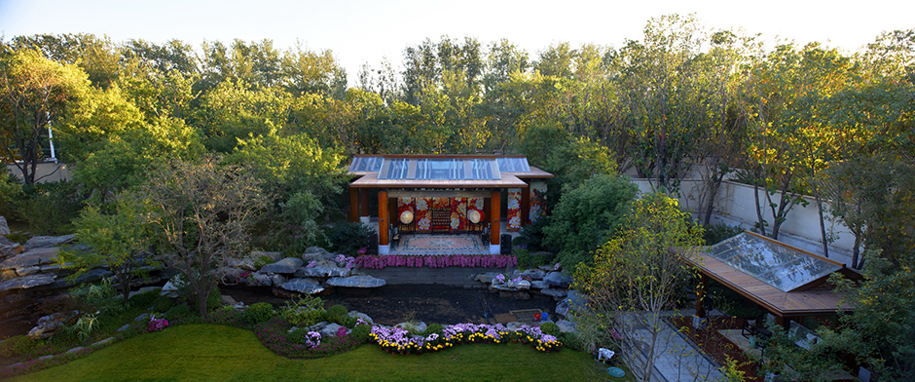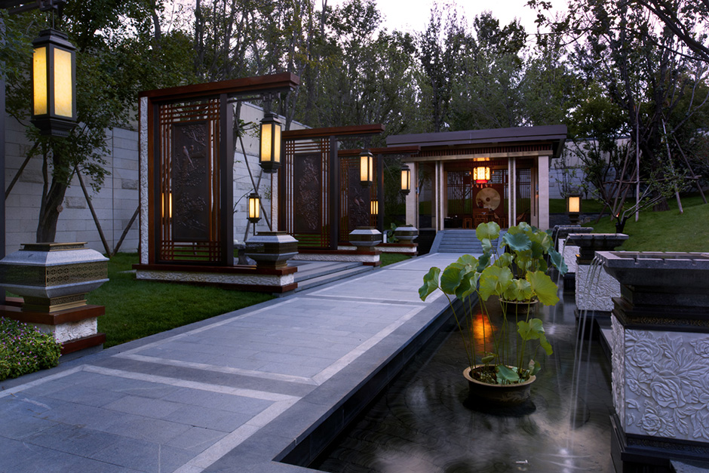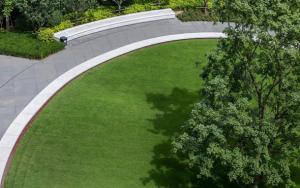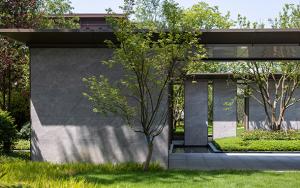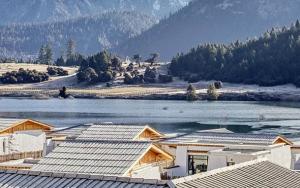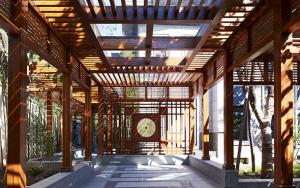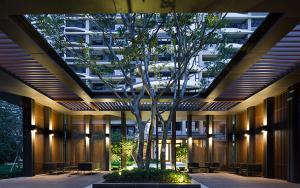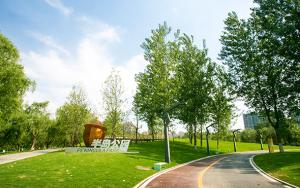Tahoe Courtyards Li Palace, Beijing
Project Client: Beijing Taihe Real Estate Development Co., Ltd
Project Scale: About 30,000 ㎡ landscaping area
Design Time: Dec. 2008
The design of this project aimed to create a residential landscape integrated with the style of magnificent elegance in a mansion. The design team extracted design elements of the existing building facades and incorporated them into the living environment. In addition, multiple viewing axes are set in the front and back yards and along the landscaping paths, making the space visually larger and bringing residents multiple viewing experience.

Project Overview
Project Client: Beijing Taihe Real Estate Development Co., Ltd
Project Scale: About 30,000 ㎡ landscaping area
Design Time: Dec. 2008
The design of this project aimed to create a residential landscape integrated with the style of magnificent elegance in a mansion. The design team extracted design elements of the existing building facades and incorporated them into the living environment. In addition, multiple viewing axes are set in the front and back yards and along the landscaping paths, making the space visually larger and bringing residents multiple viewing experience.
