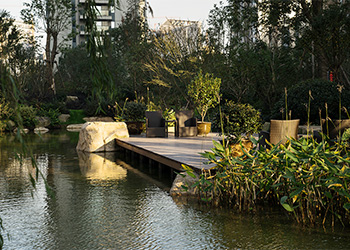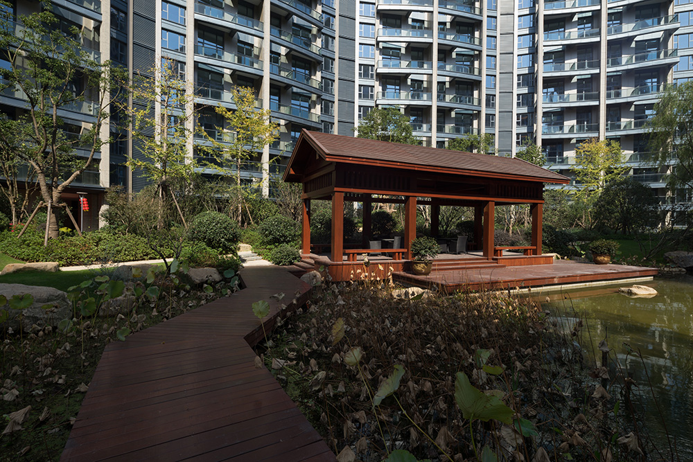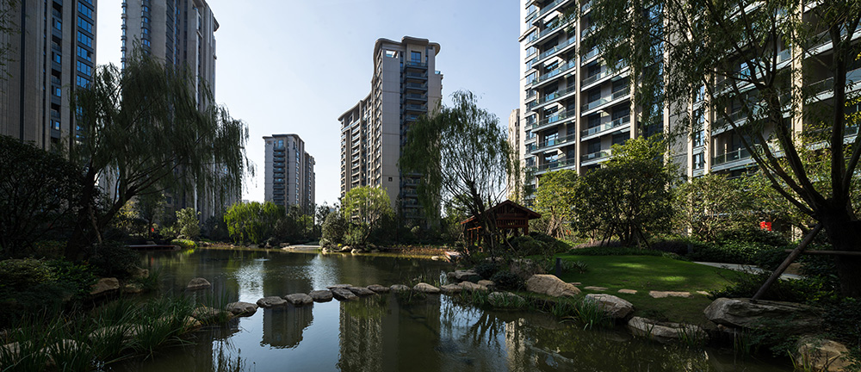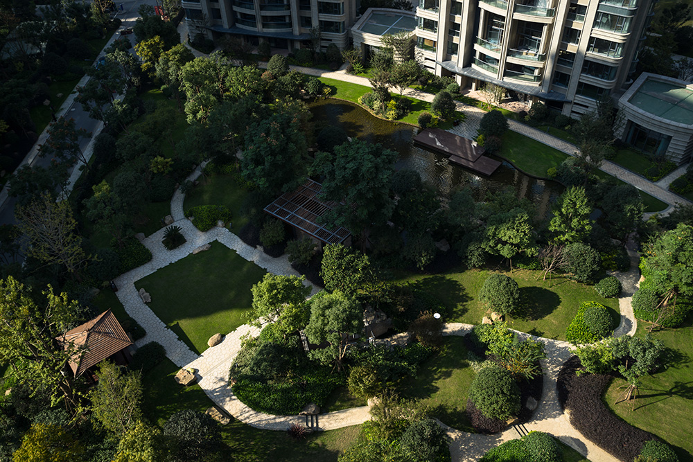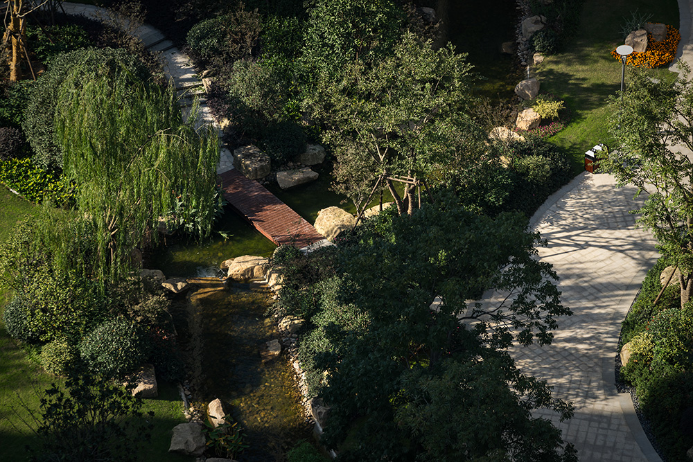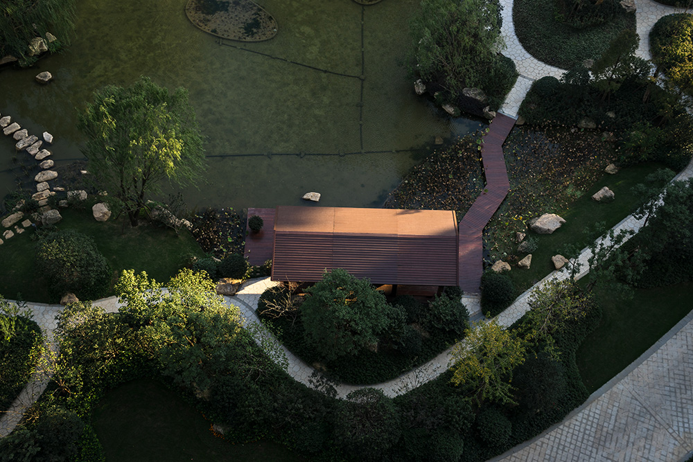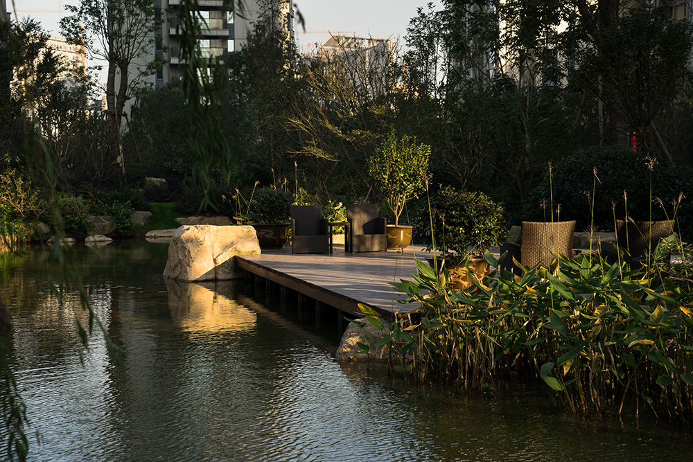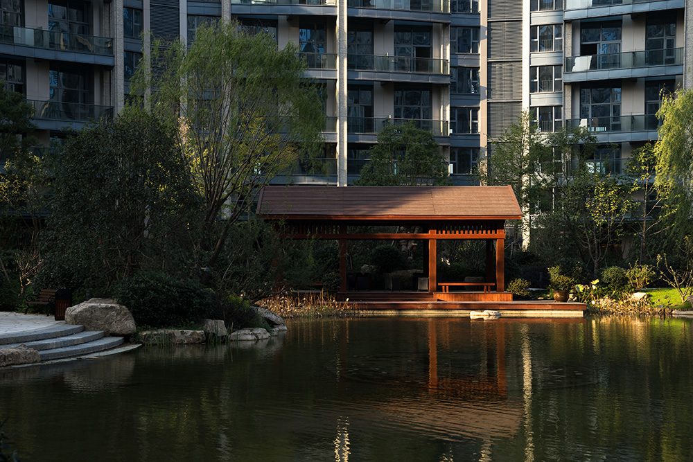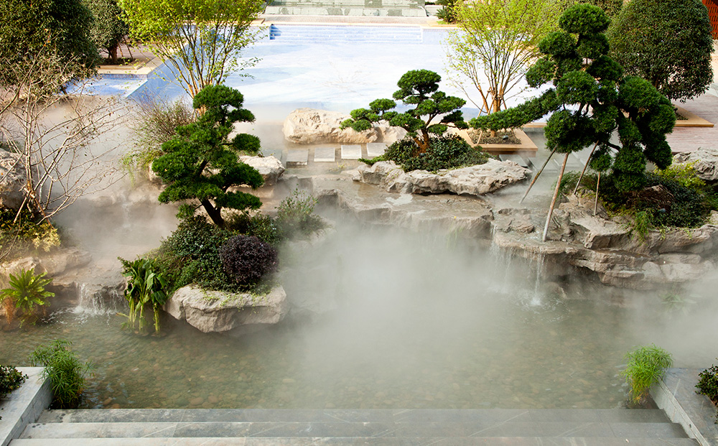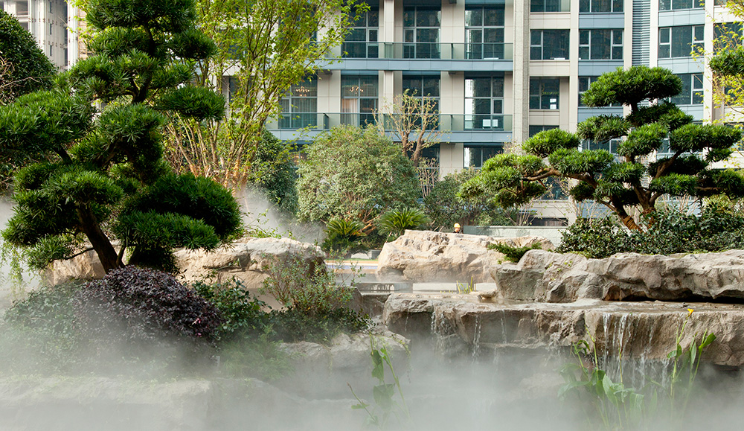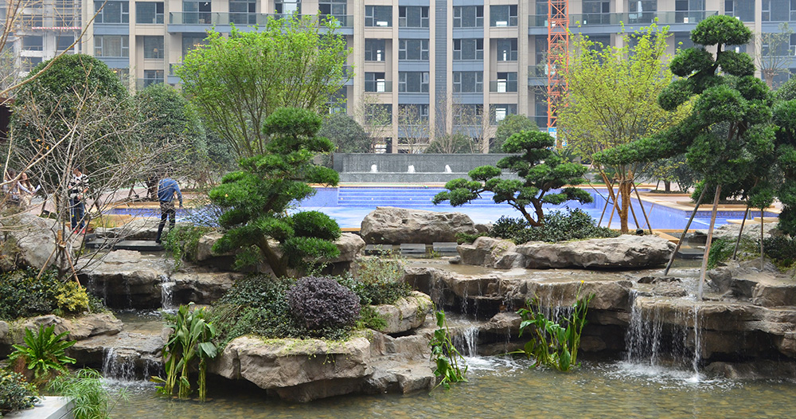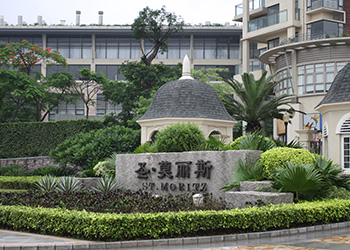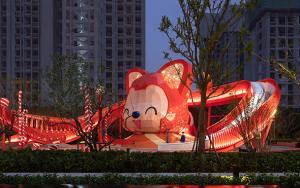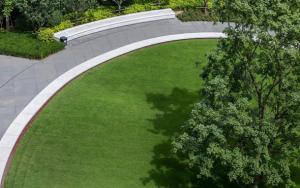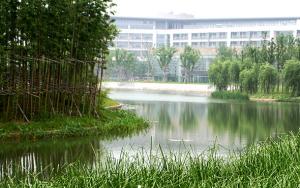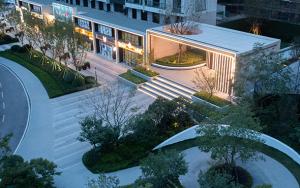发展商:杭州欣盛房地产开发有限公司
项目规模:景观设计面积11万平方米
项目地点:浙江杭州
设计时间:2010年
该项目充分展示了杭州现代自然山水园林所富有的诗情画意。但造园者的真正目的是强调所谓“意向之象,言外之意”,就是通过物化的内心情感、哲理体验和链接独特的形象联想来实现设计。园林中的一株青松、几丛翠绿、少许娇花所勾勒出的意境便使人有“所致得奇妙,心知口难言”“言有尽而意无穷”之感。
设计理念:
杭州园林具有如此的气质和精妙在于其博大精深的文化根源。“人法地,地法天,天法道,道法自然”的道家思想造就了古典园林上千年的基本法则,“青青翠竹,尽是法身,郁郁黄花,无非若般”的禅宗思想为古典园林的小中见大,咫尺山林提供了理论上的支持。
我们参照杭州本土化的造园理念,以现代手法重新演绎,打造全新的杭州现代山水,兼有清新的空气、和煦的阳光、灵动的溪水、森林般的绿化。
园林区楼房面山望水,独有的环形入户设计体现了尊崇感,环抱型架空层将三个高层单元连接,如同风雨长廊。室内观景大堂与室外景亭遥相对望,通过幽幽小径将室外园景与室内架空层形成互动。起伏环绕的山系加强了园林的幽深感,丰富的种植搭配,尽显自然雅致的生活品味,优美的湖光山色,让置身其中的访客感受悠然自得的情趣。
Project Client: Hangzhou Xinsheng Real Estate Development Co., Ltd.
Project Scale: About 110,000㎡landscaping area
Project Location: Hangzhou, Zhejiang Province
Design Time: 2010
Although the design of this project successfully embodies the rich connotation and artistic charm of modern gardens in Hangzhou, the real purpose of the original garden builders was to emphasize creating a mood that can resonate with the emotions, experiences and associations of visitors and the design. In the garden, the integration of a green pine, a few green clusters and a few delicate flowers can contribute to the artistic conception which can be fully felt with heart.
Design Conception:
The elegance and delicacy of Hangzhou gardens are derived from the extensive and profound Chinese culture. The Taoist theory that "The human being follows the laws of the earth, the earth follows the heavens, the heavens follow God, and God must follow nature" has laid down the basic rules of classical gardens for thousands of years. The Zen philosophy of "all the things emerge from the delusions of self-nature" provides theoretical support for the design technique of "watch a big world through the small one" in classical gardens.
Based on the concept of local gardening in Hangzhou, designers create a modern landscape integrating with new design techniques, featuring fresh air, warm sunshine, dynamic streams and forest-like greening.
Facing the mountain and water, the building is designed with unique circular entry to reflect the dignity of the residents. The encircling overhead floor, designed like a wind and rain corridor, connects the three high-rise units. The indoor viewing hall is opposite to the outdoor pavilion, and the tranquil path connects the outdoor garden with the indoor overhead floor, forming a blend of indoor and outdoor landscape. The undulating mountain scenery coupled with abundant planting makes the visitors enjoy a relaxed and elegant living atmosphere.



