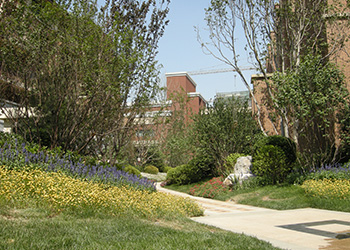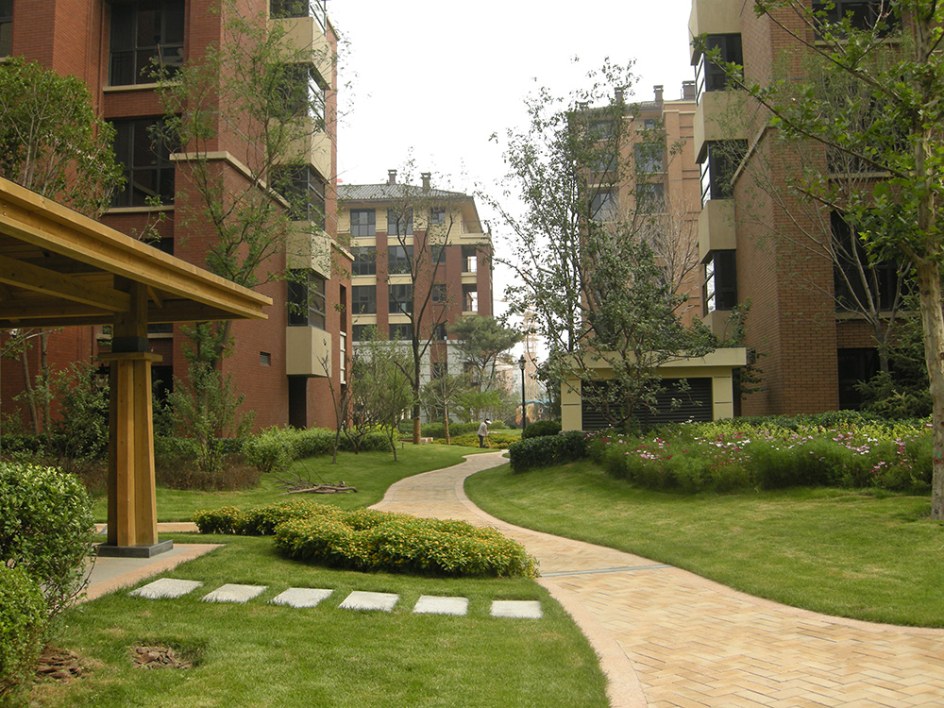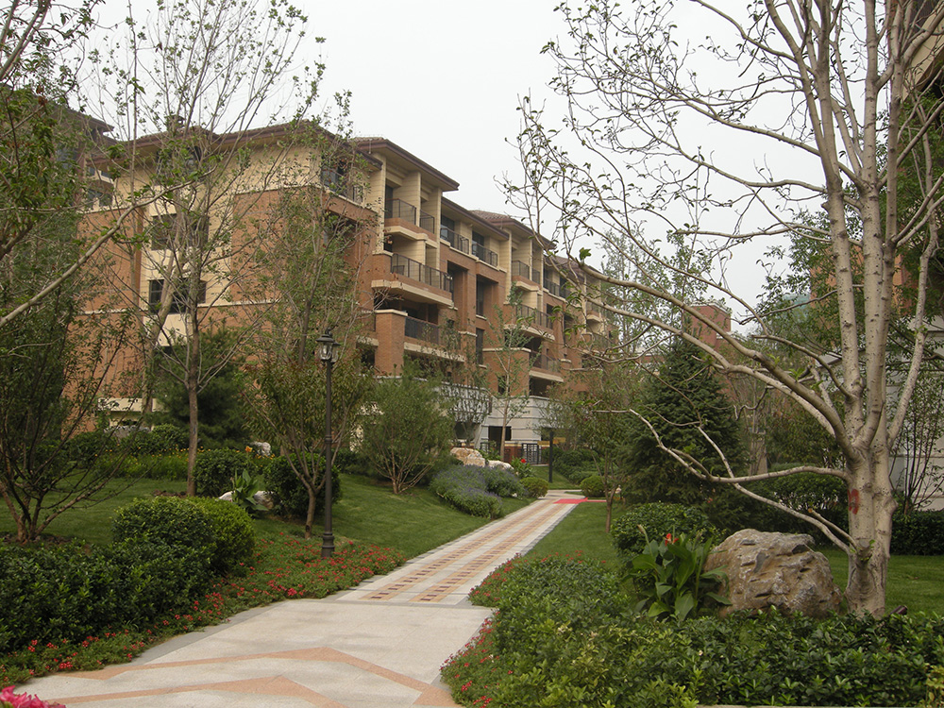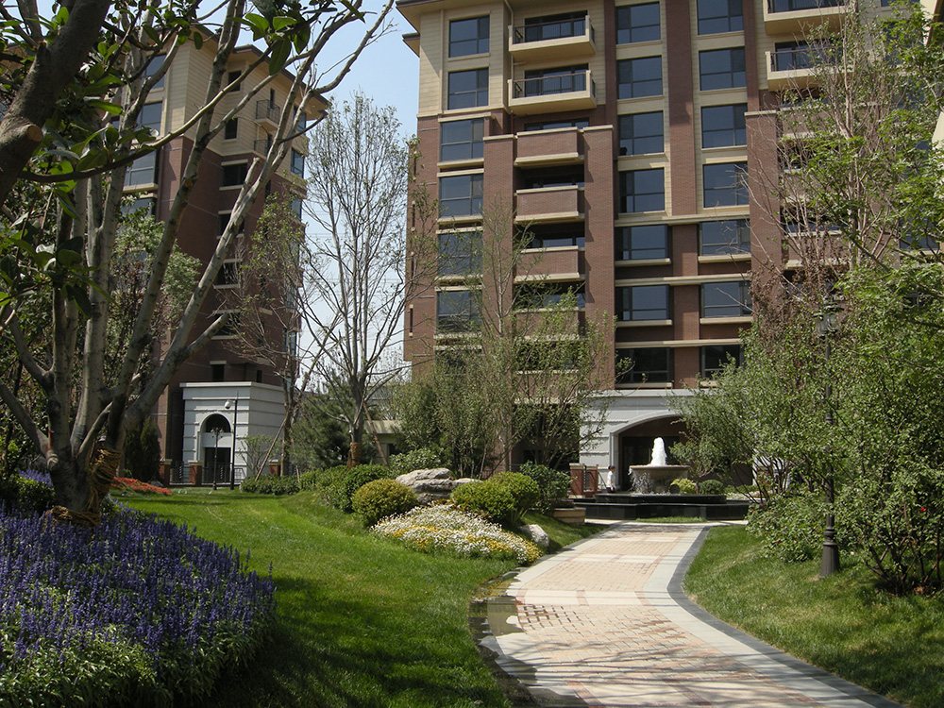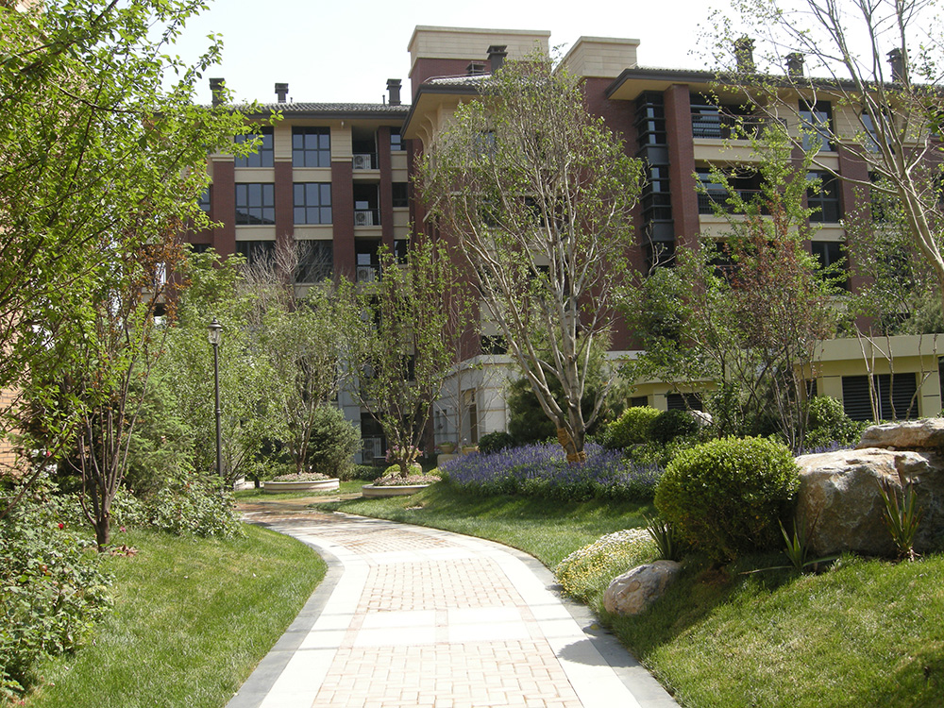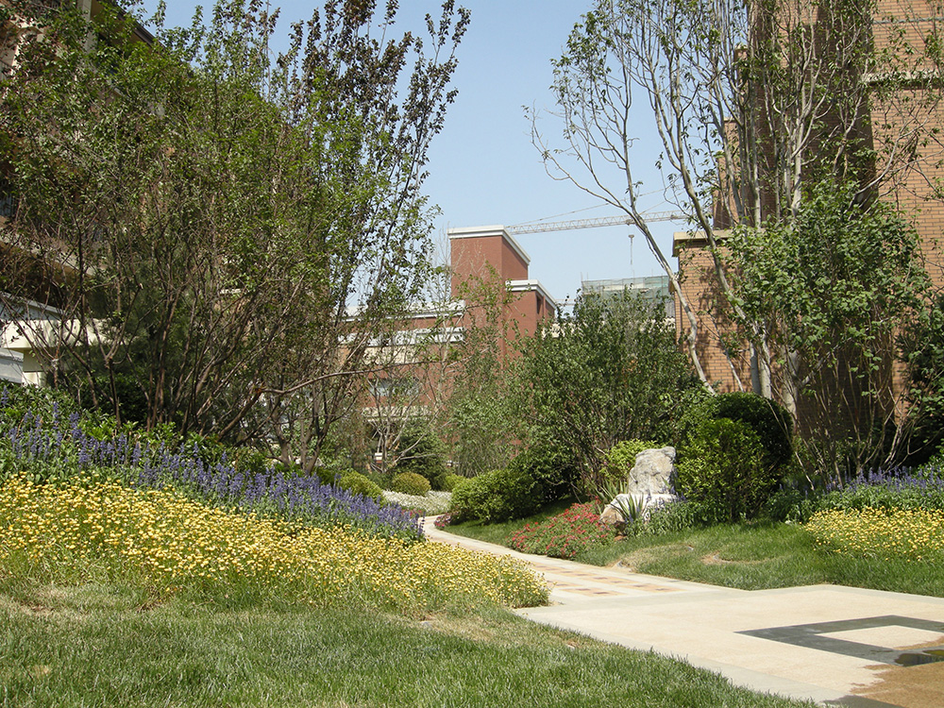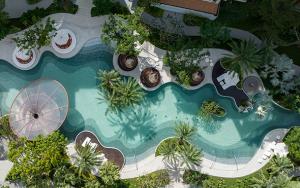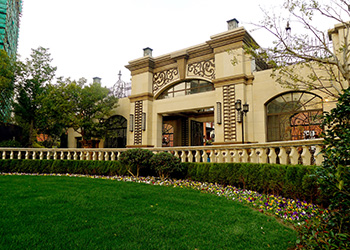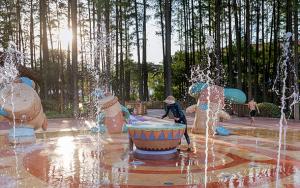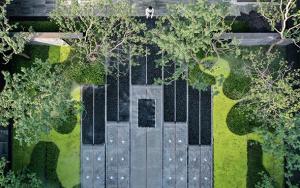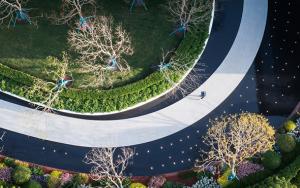Beijing YELAND Highland Mansion
Project Client: YELAND GROUP CO., LTD.
Project Scale: About 18.26 ha. (total area)
The design is based on the prairie style (a style that pursues close integration with the surrounding natural environment and pays attention to the scale of building and the use of materials) of Wright, a famous American architect.
L&A Design Group well integrated the elements of landscape and architecture to create a modern, natural, simple and elegant design style. And the designers aimed to build a modern and natural landscape garden. When people walk in this residence, they could feel the natural beauty from the vision and different levels of space, and enjoy the leisure life here.

Project Overview
Project Client: YELAND GROUP CO., LTD.
Project Scale: About 18.26 ha. (total area)
The design is based on the prairie style (a style that pursues close integration with the surrounding natural environment and pays attention to the scale of building and the use of materials) of Wright, a famous American architect.
L&A Design Group well integrated the elements of landscape and architecture to create a modern, natural, simple and elegant design style. And the designers aimed to build a modern and natural landscape garden. When people walk in this residence, they could feel the natural beauty from the vision and different levels of space, and enjoy the leisure life here.



