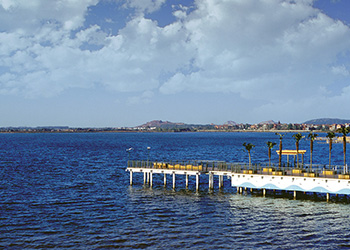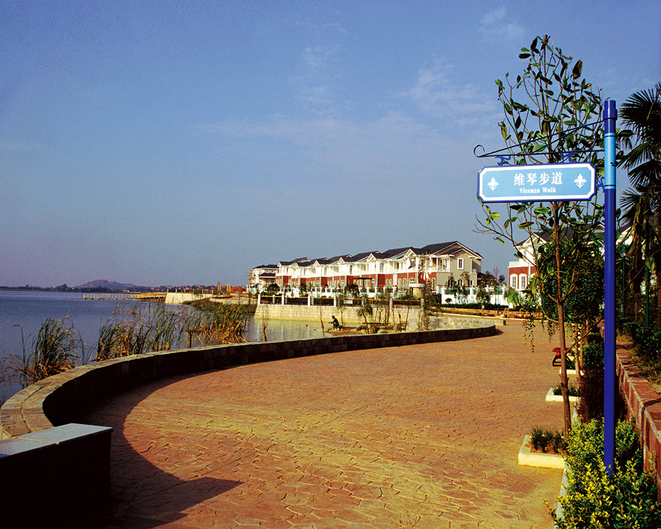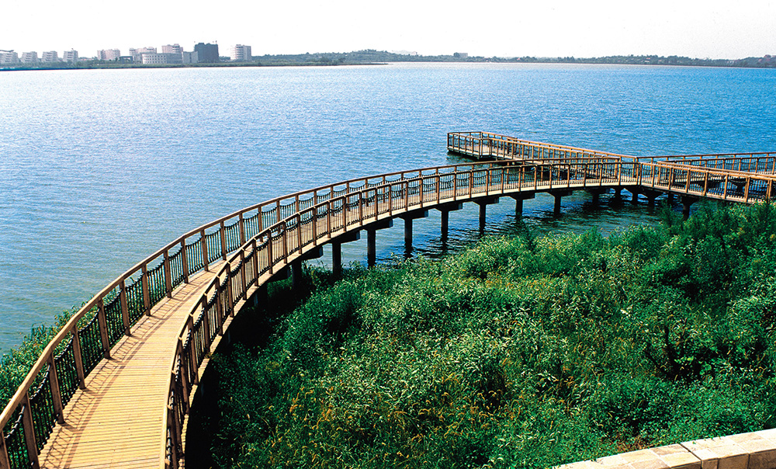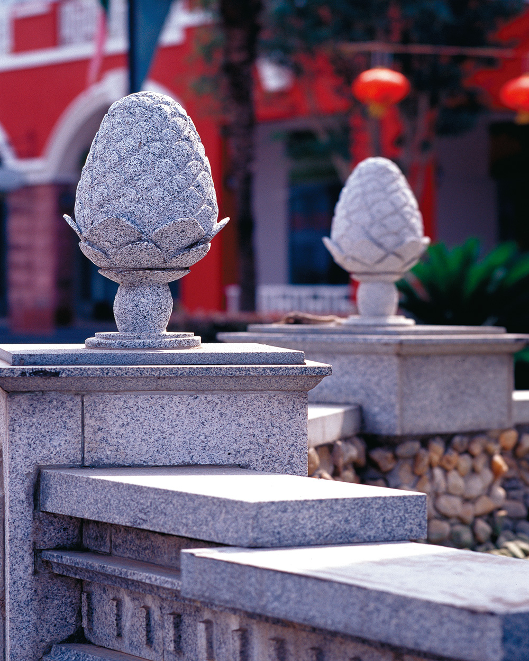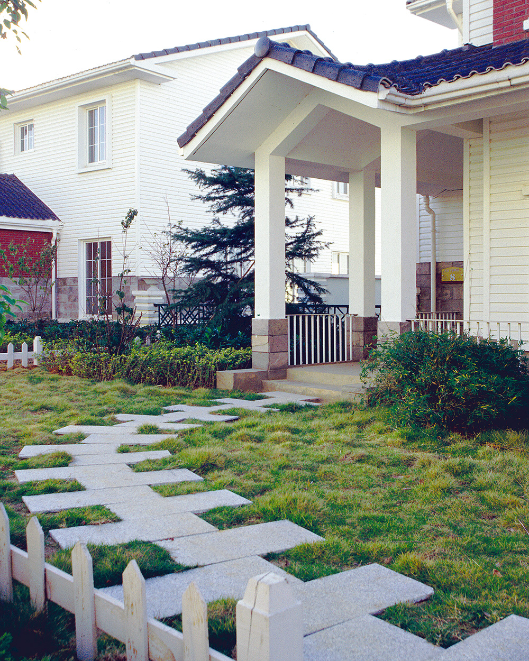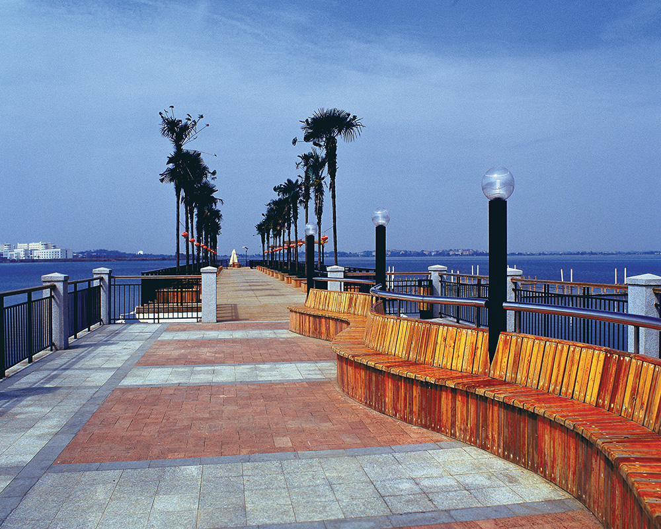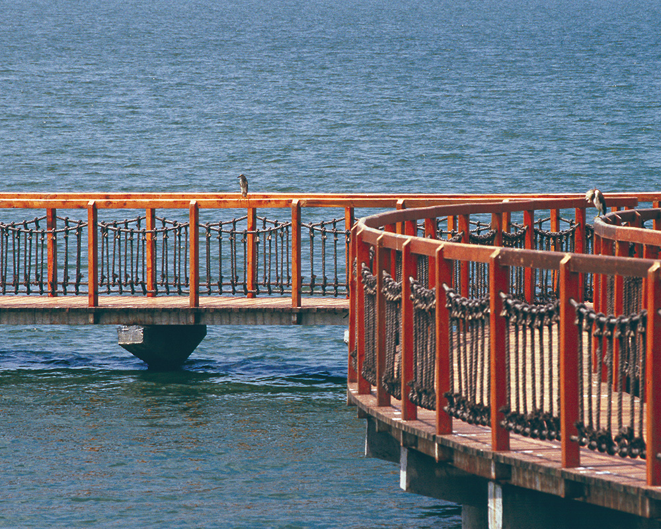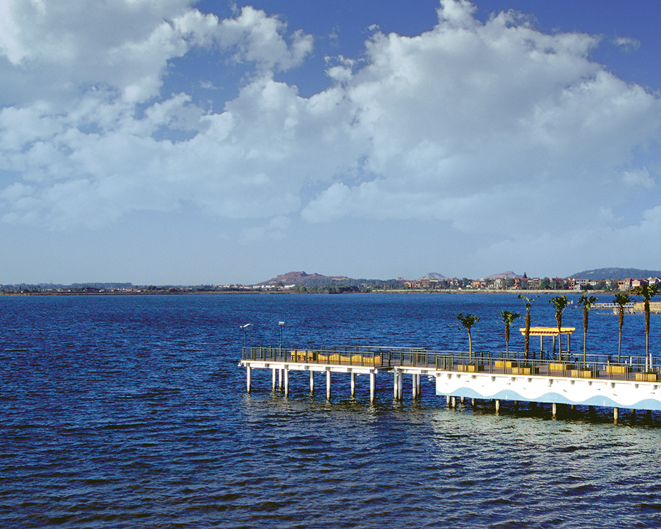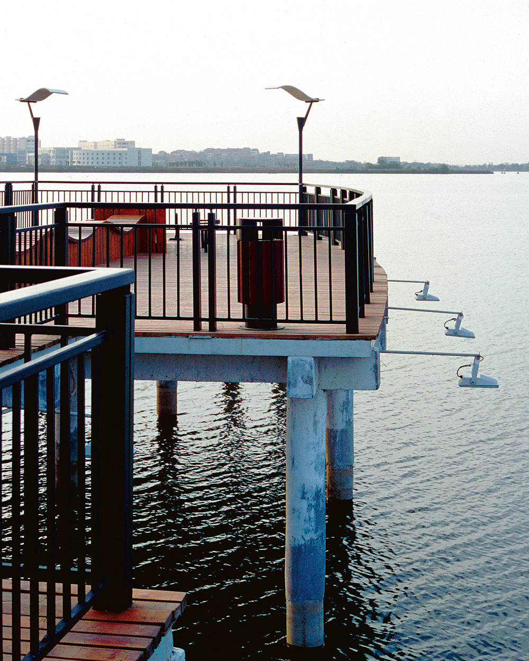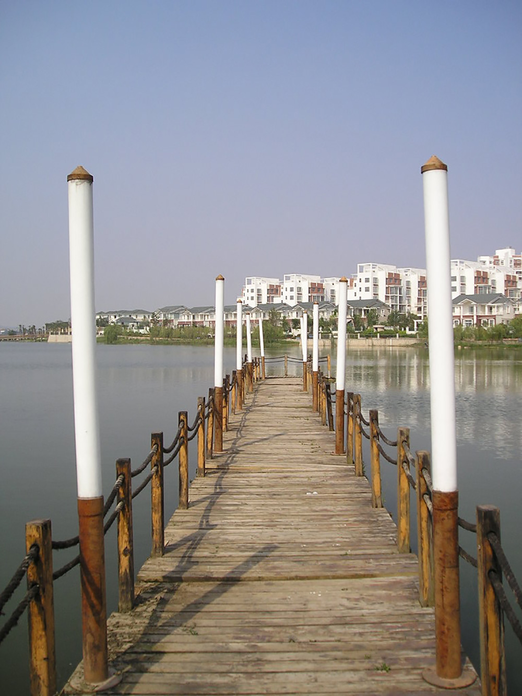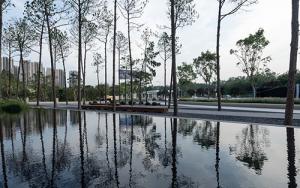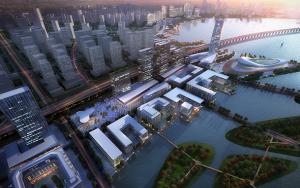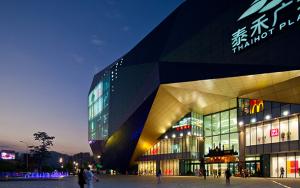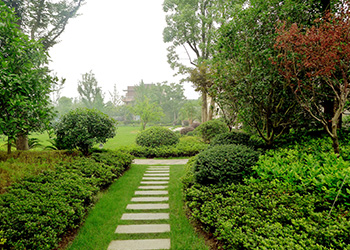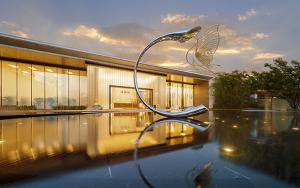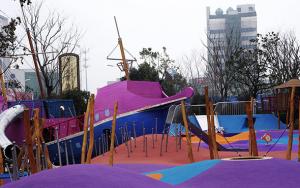Wuhan Golden Harbor Large Scale Lakeside Community
Project Location: Wuhan, Hubei
Project Client: NEWCORP REAL ESTATE
Design Time: 2002
Wuhan Golden Harbor Large Scale Lakeside Community, with an area of 500,000 square meters, is located nearby the vast Triangle Lake. It is a high-end residential project developed by NEWCORP REAL ESTATE and designed by L&A Design Group. The design aims at presenting a European town and a waterfront street of Venice. Along the long shoreline of 4,000 meters, it integrates the waterfront street with promenade, boat pier, fishing terrace, sand bathing beach and zigzag creeks and bridges, and reveals the unique characters of themes including modernity, ecology, home and Mediterranean culture. The natural landscape combines with the manmade landscape organically, while the delicate hardscape combines with the planting palette which is mainly focus on local trees. The layout of architecture adopts the enclosure planning and the partition of gardens that comply with the traditional Chinese thought on human habitat. It emphasizes the harmonious unity of the overall community. "Golden Harbor" has been the star product of buildings in Wuhan due to its excellent environmental design.

Project Overview
Project Location: Wuhan, Hubei
Project Client: NEWCORP REAL ESTATE
Design Time: 2002
Wuhan Golden Harbor Large Scale Lakeside Community, with an area of 500,000 square meters, is located nearby the vast Triangle Lake. It is a high-end residential project developed by NEWCORP REAL ESTATE and designed by L&A Design Group. The design aims at presenting a European town and a waterfront street of Venice. Along the long shoreline of 4,000 meters, it integrates the waterfront street with promenade, boat pier, fishing terrace, sand bathing beach and zigzag creeks and bridges, and reveals the unique characters of themes including modernity, ecology, home and Mediterranean culture. The natural landscape combines with the manmade landscape organically, while the delicate hardscape combines with the planting palette which is mainly focus on local trees. The layout of architecture adopts the enclosure planning and the partition of gardens that comply with the traditional Chinese thought on human habitat. It emphasizes the harmonious unity of the overall community. "Golden Harbor" has been the star product of buildings in Wuhan due to its excellent environmental design.



