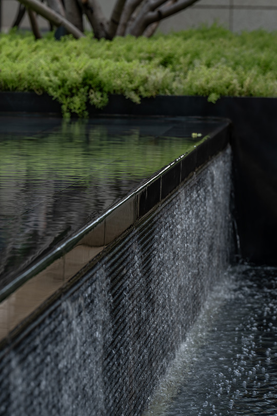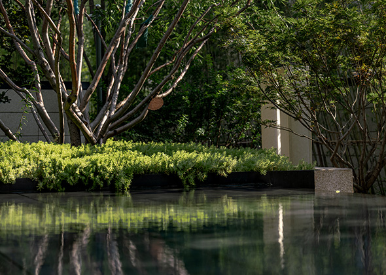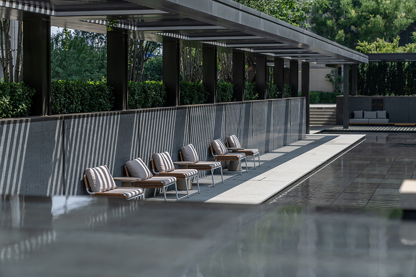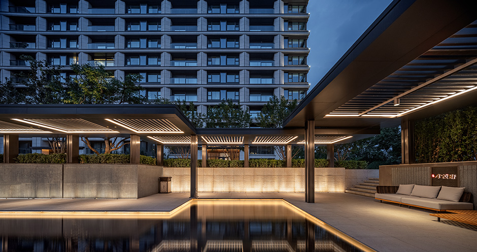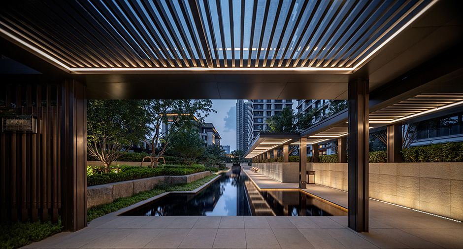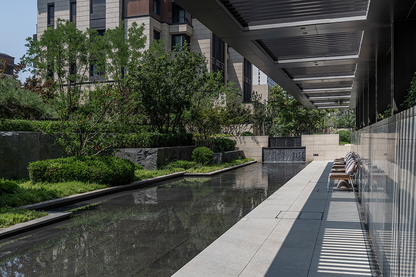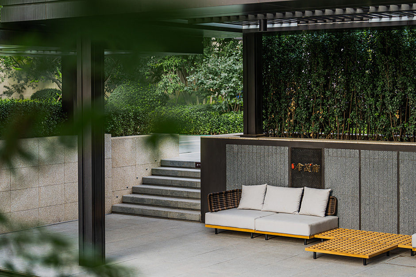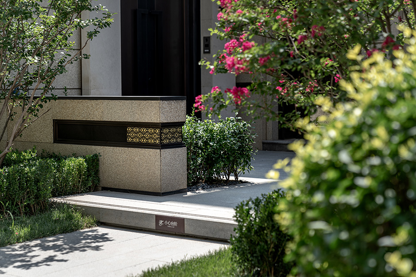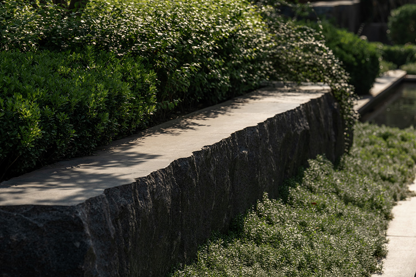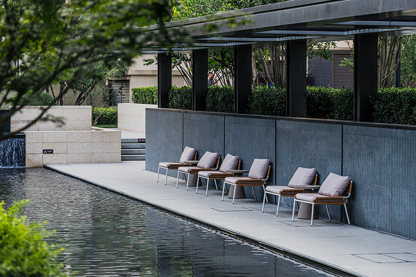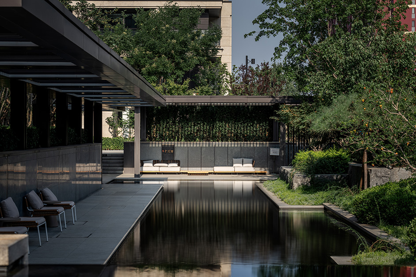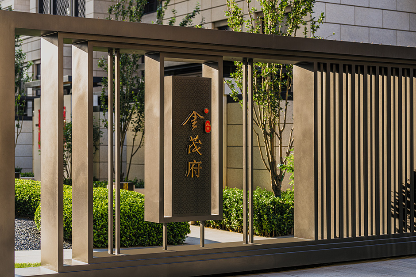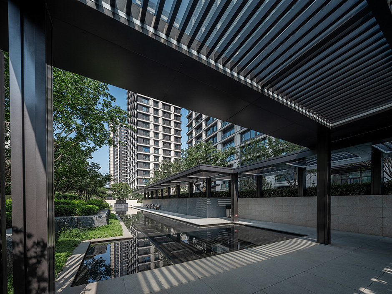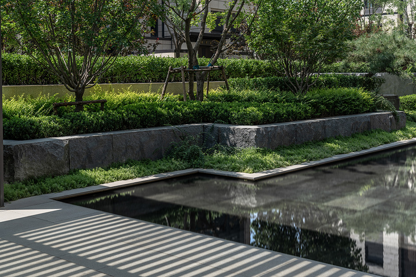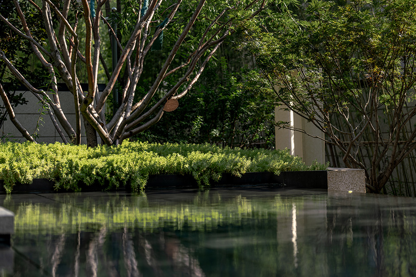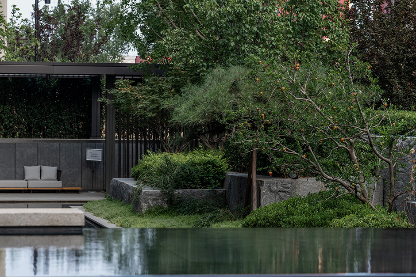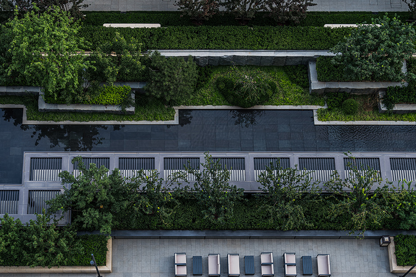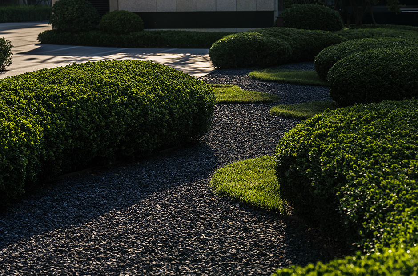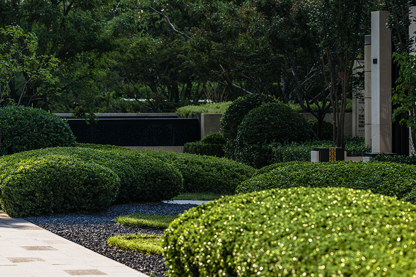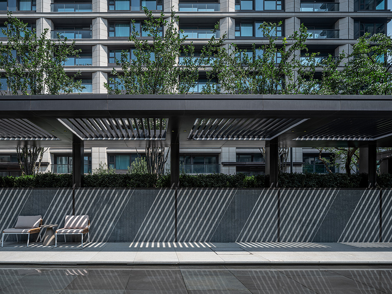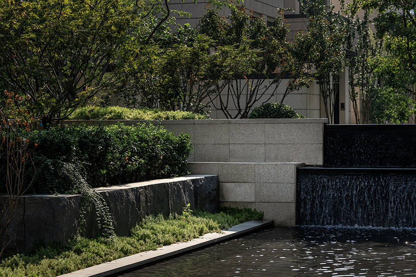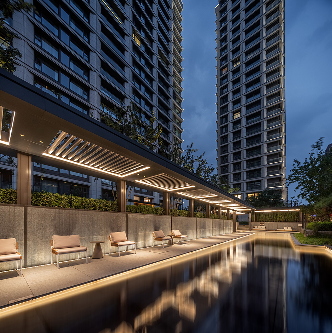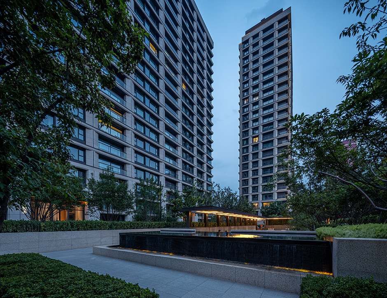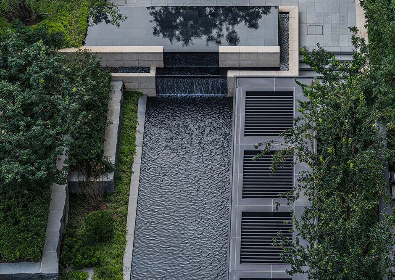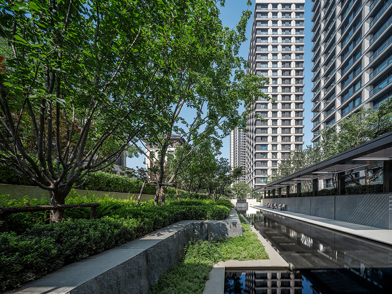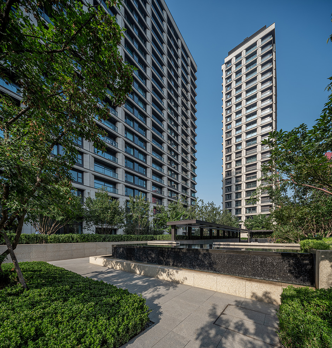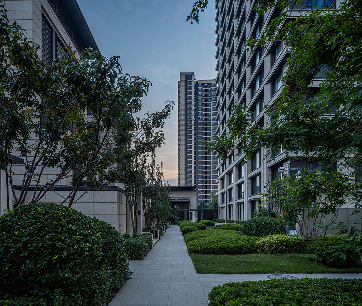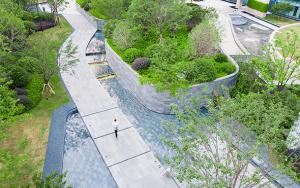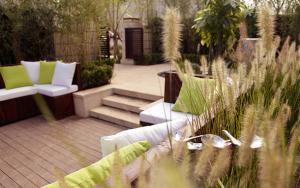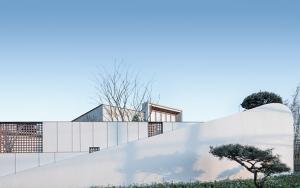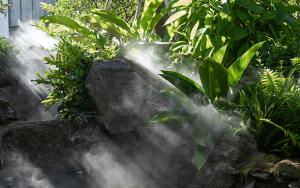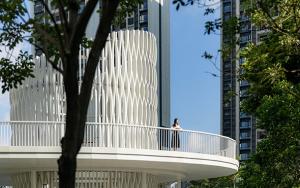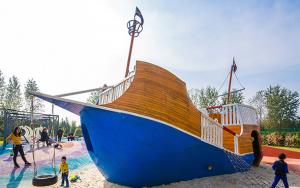Beijing Jinmao Palace
Project Location: Fengtai District, Beijing
Project Type: Residential
Land Area: 21,274㎡
Floor Area: 9,532㎡
Landscaping Area: 11,742㎡
Project Client: Beijing Liuzhuang Real Estate Development Co., Ltd.
Landscape Architecture: Project Team XV, Beijing Branch, L&A Group
Project Construction: Beijing Sunshine Landscape Co., Ltd.
Design Time: Nov. 2017
Completion Time: May 2022
This project is located between the 3rd and 4th Ring Roads in Beijing. The design team created a natural, tranquil, comfortable and relaxing living space for people in this bustling city. Based on the existing terrain of the site itself, rich vertical changes were well adopted into the design. A livable public space with contemporary "tranquil valley" resort style was built in a concise, orderly and layer-by-layer progressive way. Gently and harmoniously, it brings symbiosis and resonance between human's life and the natural world into Beijing Jinmao Palace.

Project Overview
Project Location: Fengtai District, Beijing
Project Type: Residential
Land Area: 21,274㎡
Floor Area: 9,532㎡
Landscaping Area: 11,742㎡
Project Client: Beijing Liuzhuang Real Estate Development Co., Ltd.
Landscape Architecture: Project Team XV, Beijing Branch, L&A Group
Project Construction: Beijing Sunshine Landscape Co., Ltd.
Design Time: Nov. 2017
Completion Time: May 2022
This project is located between the 3rd and 4th Ring Roads in Beijing. The design team created a natural, tranquil, comfortable and relaxing living space for people in this bustling city. Based on the existing terrain of the site itself, rich vertical changes were well adopted into the design. A livable public space with contemporary "tranquil valley" resort style was built in a concise, orderly and layer-by-layer progressive way. Gently and harmoniously, it brings symbiosis and resonance between human's life and the natural world into Beijing Jinmao Palace.
