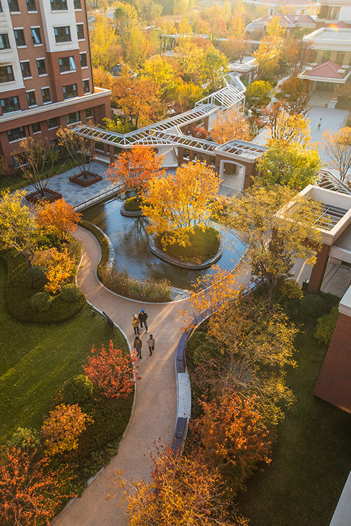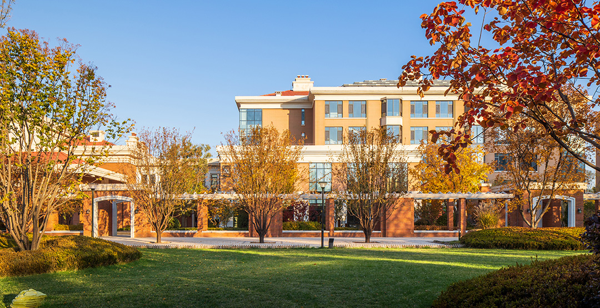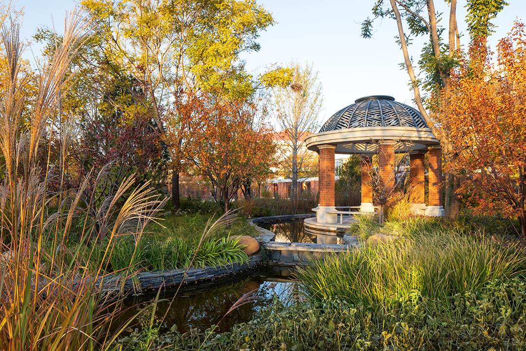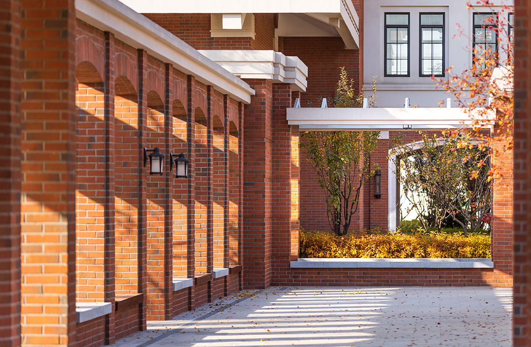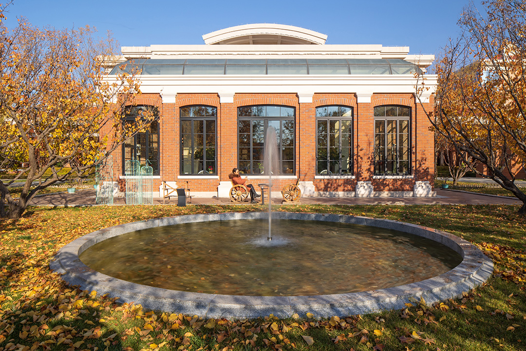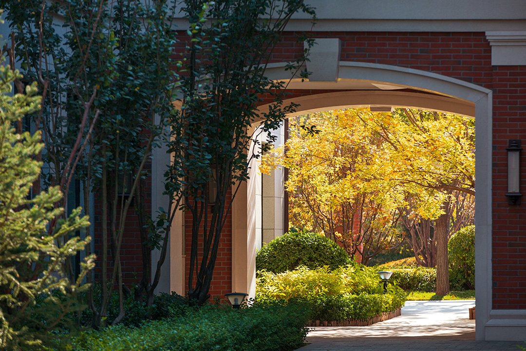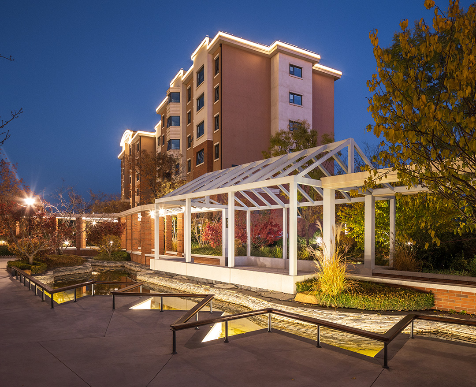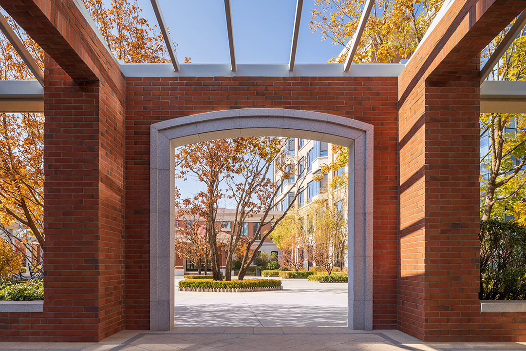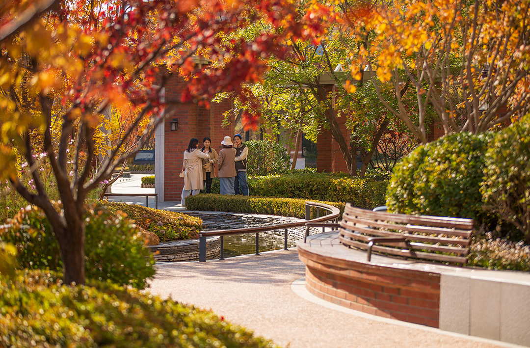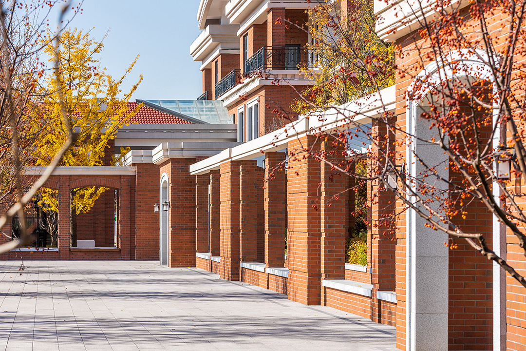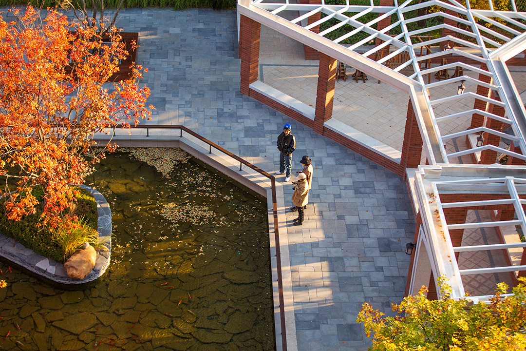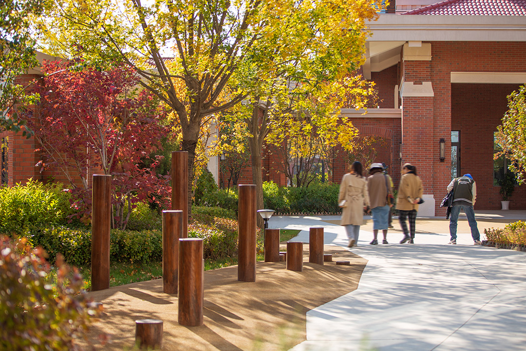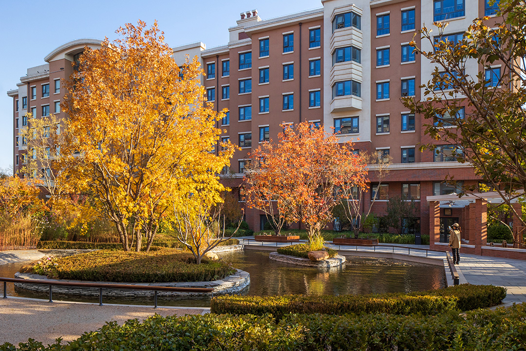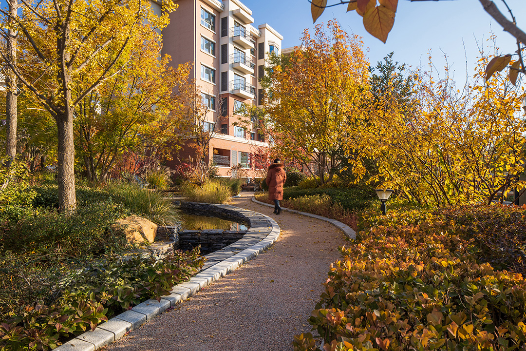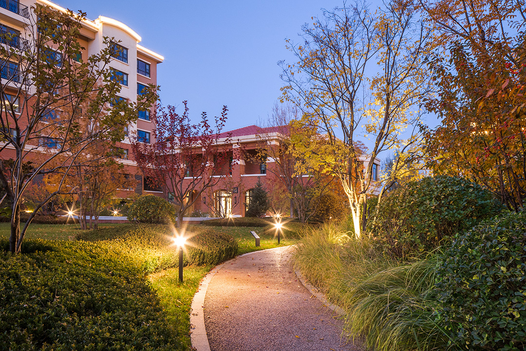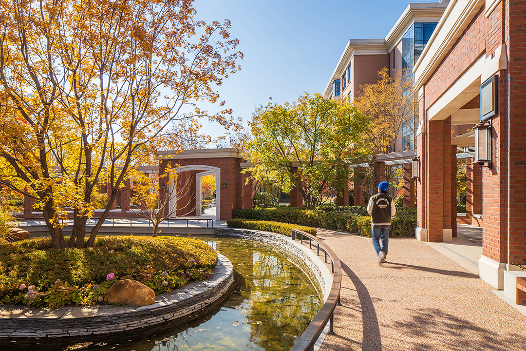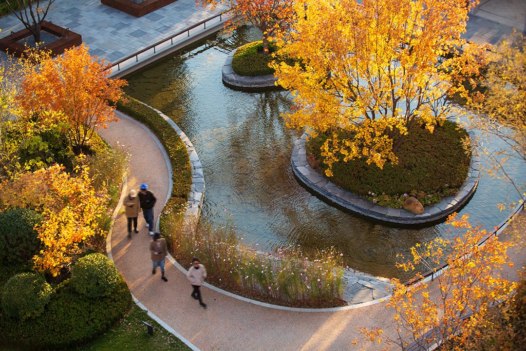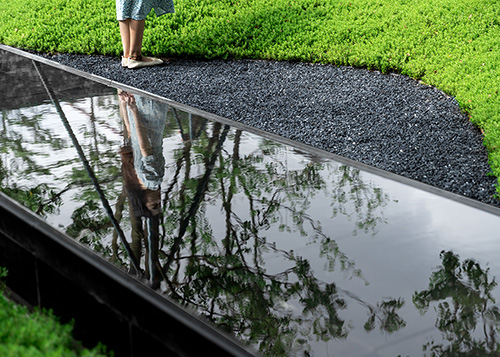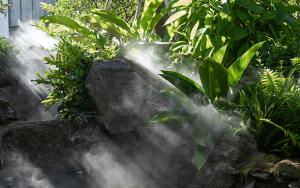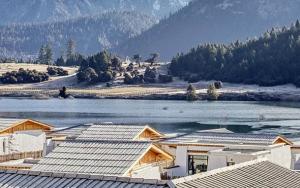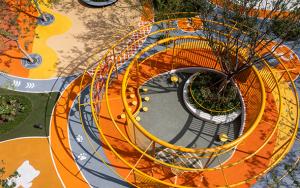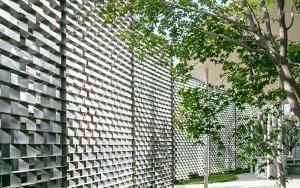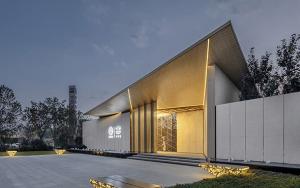Beijing Yanqing NCI Hometown Retirement Community
Project Location: Yanqing District
Project Type: Residential
Land Area: 49,978.59㎡
Floor Area: 298,469.09㎡
Landscaping Area: 99,651㎡
Floor Area Ratio: 1.03
Green Coverage Rate: 50%
Project Client: Xinhua Jiayuan Health Technology (Beijing) Co.,Ltd.
Landscape Architecture: Project Team XVIII, Beijing Branch, L&A Group
Architectural Design: CAS Architectural Design & Research Co.,Ltd.
Project Construction: Beijing ShiJi LiCheng Landscape Engineering Co., Ltd.; Beijing Xinghe Landscape Engineering Co., Ltd.
Design Time: 2019
Completion Time: 2022
This project is located in the southeast of NCI Hometown. The Retirement Community is the most comprehensive and multifunctional area in the whole Hometown with two main apartment buildings for the aged, a parent-child hotel and other functional public spaces, such as a reception center, an activity center and a fitness center. The landscaping space in the demonstration area is designed by the space layout of "one passage, one axis, two districts and six gardens". The axis divides the entire east-west area into two different functional landscaping spaces. The western space is themed by vitality and health with a community market, an inner commercial street and a fitness plaza; while the eastern one is theme by pleasant leisure life with livable landscaping gardens between the Community Square of Generations and the two apartment buildings, also between the Sunshine Lawn and the Butterfly Flower Valley.

Project Overview
Project Location: Yanqing District
Project Type: Residential
Land Area: 49,978.59㎡
Floor Area: 298,469.09㎡
Landscaping Area: 99,651㎡
Floor Area Ratio: 1.03
Green Coverage Rate: 50%
Project Client: Xinhua Jiayuan Health Technology (Beijing) Co.,Ltd.
Landscape Architecture: Project Team XVIII, Beijing Branch, L&A Group
Architectural Design: CAS Architectural Design & Research Co.,Ltd.
Project Construction: Beijing ShiJi LiCheng Landscape Engineering Co., Ltd.; Beijing Xinghe Landscape Engineering Co., Ltd.
Design Time: 2019
Completion Time: 2022
This project is located in the southeast of NCI Hometown. The Retirement Community is the most comprehensive and multifunctional area in the whole Hometown with two main apartment buildings for the aged, a parent-child hotel and other functional public spaces, such as a reception center, an activity center and a fitness center. The landscaping space in the demonstration area is designed by the space layout of "one passage, one axis, two districts and six gardens". The axis divides the entire east-west area into two different functional landscaping spaces. The western space is themed by vitality and health with a community market, an inner commercial street and a fitness plaza; while the eastern one is theme by pleasant leisure life with livable landscaping gardens between the Community Square of Generations and the two apartment buildings, also between the Sunshine Lawn and the Butterfly Flower Valley.
