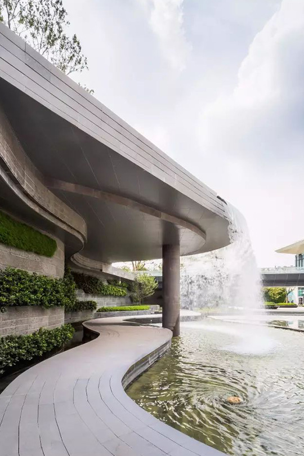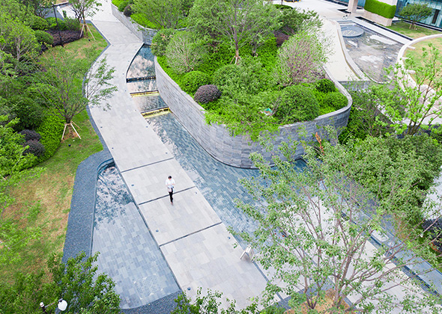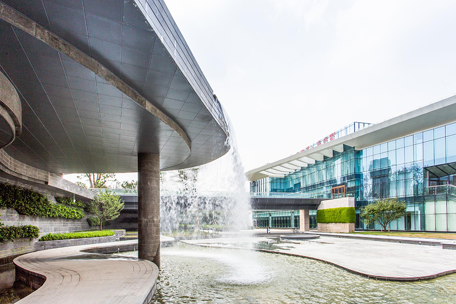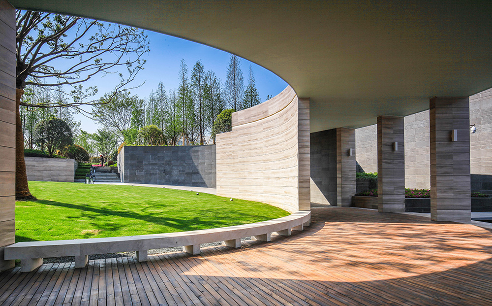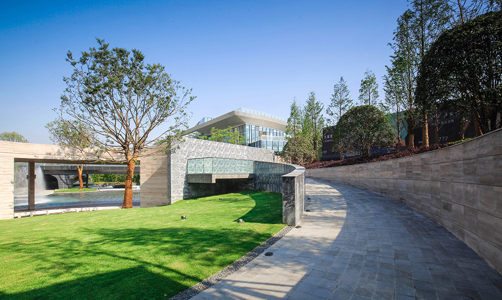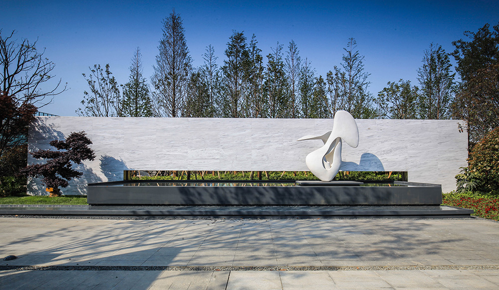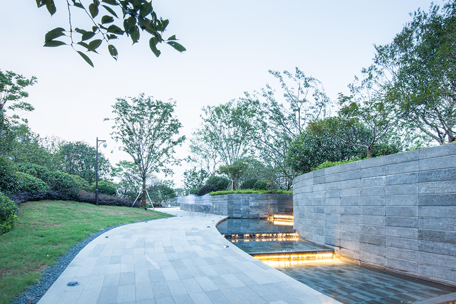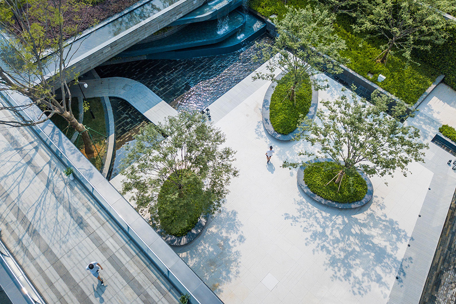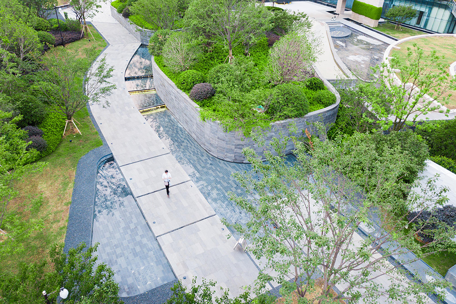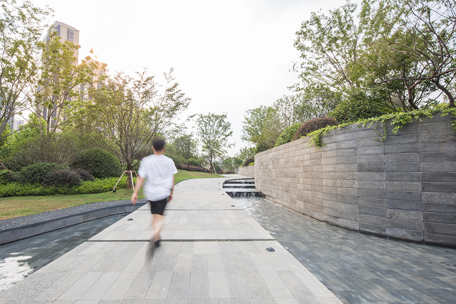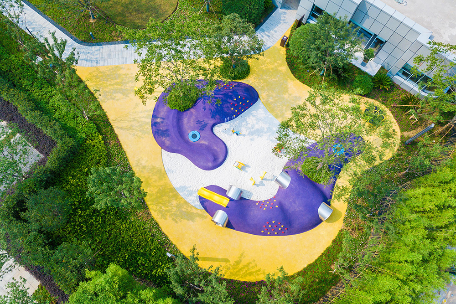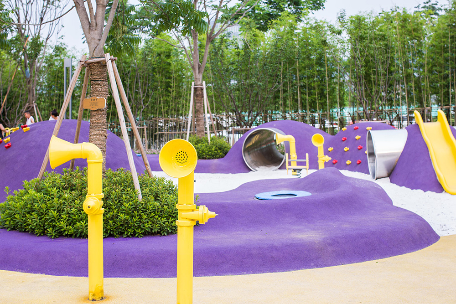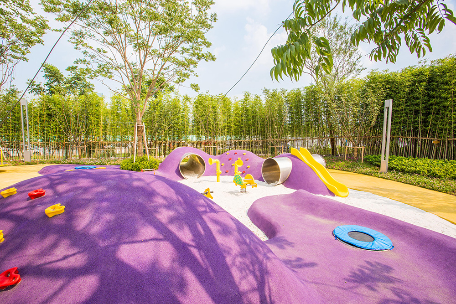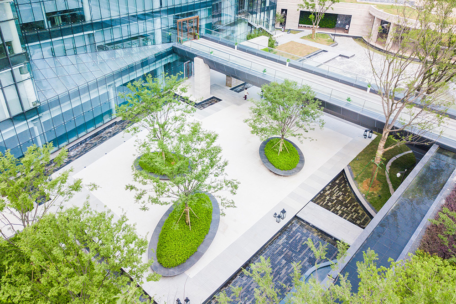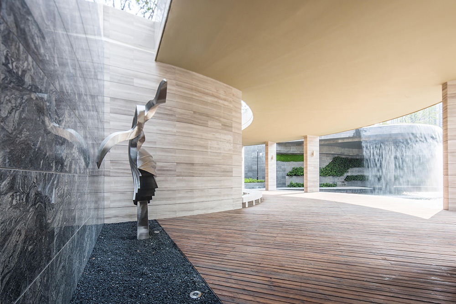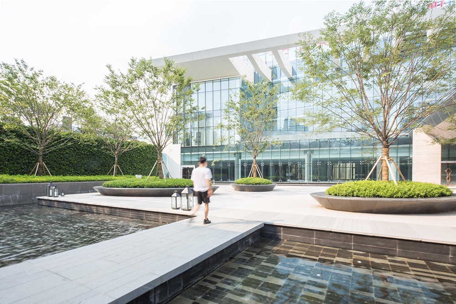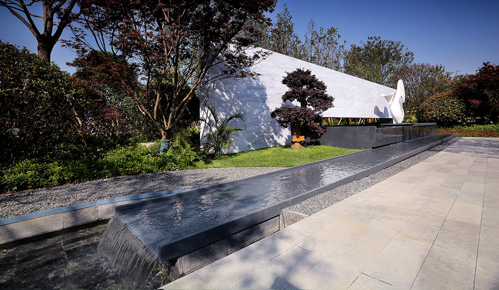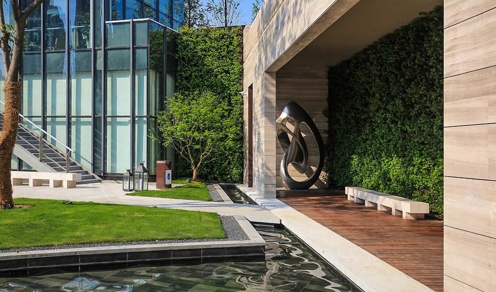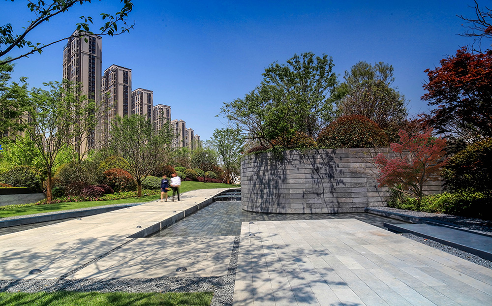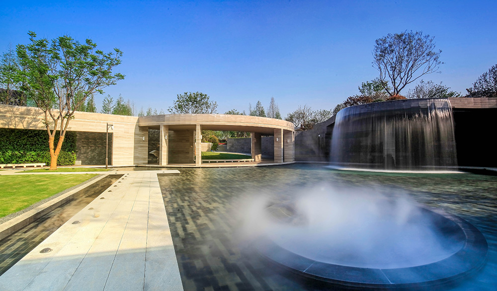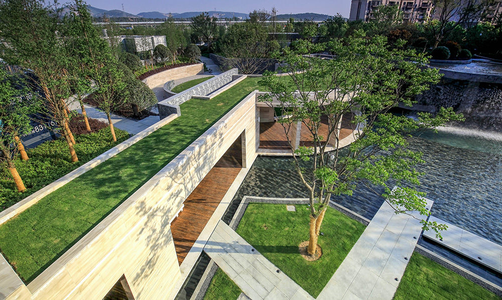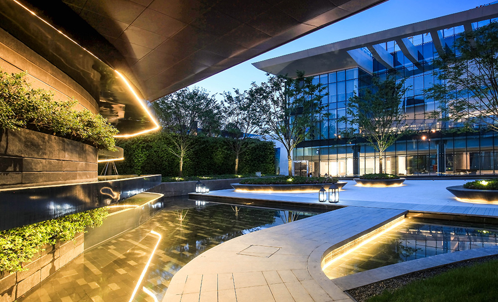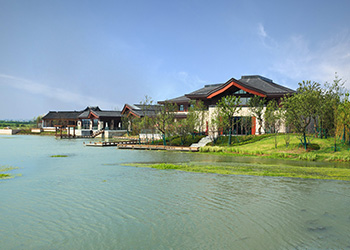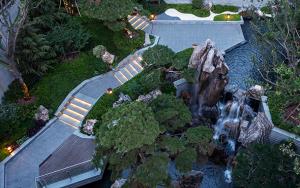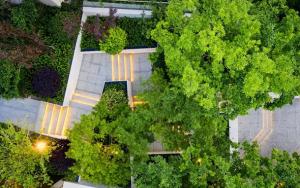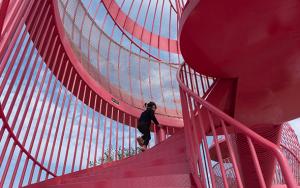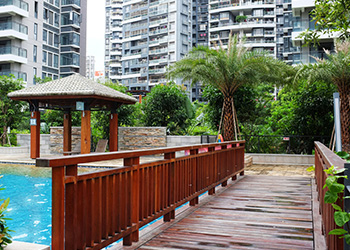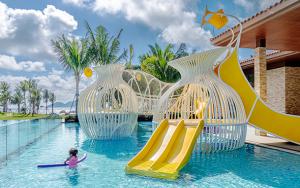JAG Future-villa Demonstration Area, Nanjing
Project Location: Jiangning District, Nanjing
Project Type: Residential Demonstration Area
Land Area: 17,000 ㎡
Floor Area: 3,000㎡
Landscaping Area: 14,000㎡
Floor Area Ratio: 1.0
Green Coverage Rate: 35%
Project Client: Nanjing Hualin Real Estate Co., Ltd
Landscape Architecture: Shenzhen Branch, L&A Group
Architectural Design: Beijing Sunlay Architectural Design Co., Ltd
Landscape Construction: Shanghai Gardens
Design Time: August 2016
Completion Time: April 2017
JAG Future-villa is located in Nanjing, which was known as "the best place south of the Yangtze River and the place where emperors chose as their capitals". In this project, in the demonstration area, a glass building was designed with two floors above ground and one floor below, so as to harmonize with the surrounding modern high-rise residence. Facing challenge-free existed environmental conditions, the project client and designers gave up creating an ordinary demonstration area, to challenge themselves with three design problems to build a unique one.
Create a "Hole" in the Field
An indoor sun-drenched pool was designed on the basement level. After that, designers added a bridge across the pool to the main entrance of the building to create the uniqueness for the demonstration area.
Break the Rules and Create an Amazing Waterscape Design
Strolling in the rockery of Zhanyuan Garden, the oldest existing classical garden of the Ming Dynasty, people feel as if they were surrounded by waterfalls. In order to give visitors the similar experience, designers creatively designed a water curtain cave in the demonstration area.
270 m Continuous Cantilever Structural Design
After comparing the design results in the domestic structural design software PKPM with the international structural design software MIDAS GEN for many times, designers finally adopted a structural scheme that retaining wall on the back absorbs the horizontal seismic force, while the front single column only bears the axial pressure. The structure scheme not only solved the seismic and horizontal force problems of the waterscape, but also greatly reduced the cross-sectional area of the supporting column. As a result, a 60-cm-diameter column greatly supported the 200-square-meter waterscape.

Project Overview
Project Location: Jiangning District, Nanjing
Project Type: Residential Demonstration Area
Land Area: 17,000 ㎡
Floor Area: 3,000㎡
Landscaping Area: 14,000㎡
Floor Area Ratio: 1.0
Green Coverage Rate: 35%
Project Client: Nanjing Hualin Real Estate Co., Ltd
Landscape Architecture: Shenzhen Branch, L&A Group
Architectural Design: Beijing Sunlay Architectural Design Co., Ltd
Landscape Construction: Shanghai Gardens
Design Time: August 2016
Completion Time: April 2017
JAG Future-villa is located in Nanjing, which was known as "the best place south of the Yangtze River and the place where emperors chose as their capitals". In this project, in the demonstration area, a glass building was designed with two floors above ground and one floor below, so as to harmonize with the surrounding modern high-rise residence. Facing challenge-free existed environmental conditions, the project client and designers gave up creating an ordinary demonstration area, to challenge themselves with three design problems to build a unique one.
Create a "Hole" in the Field
An indoor sun-drenched pool was designed on the basement level. After that, designers added a bridge across the pool to the main entrance of the building to create the uniqueness for the demonstration area.
Break the Rules and Create an Amazing Waterscape Design
Strolling in the rockery of Zhanyuan Garden, the oldest existing classical garden of the Ming Dynasty, people feel as if they were surrounded by waterfalls. In order to give visitors the similar experience, designers creatively designed a water curtain cave in the demonstration area.
270 m Continuous Cantilever Structural Design
After comparing the design results in the domestic structural design software PKPM with the international structural design software MIDAS GEN for many times, designers finally adopted a structural scheme that retaining wall on the back absorbs the horizontal seismic force, while the front single column only bears the axial pressure. The structure scheme not only solved the seismic and horizontal force problems of the waterscape, but also greatly reduced the cross-sectional area of the supporting column. As a result, a 60-cm-diameter column greatly supported the 200-square-meter waterscape.
