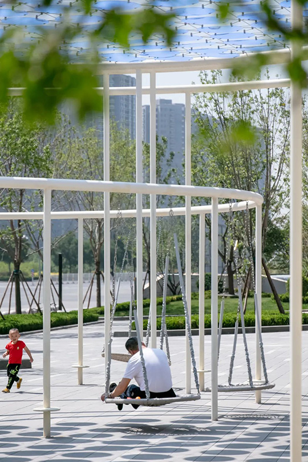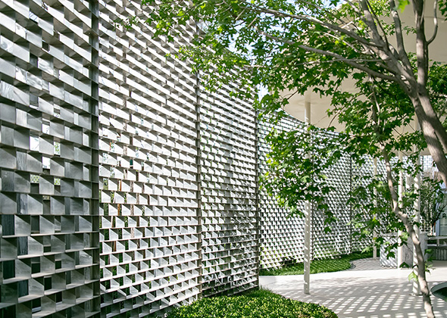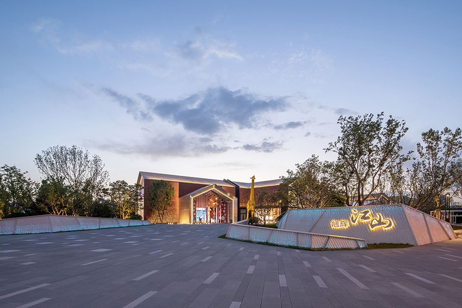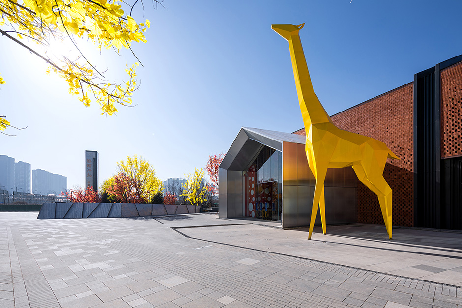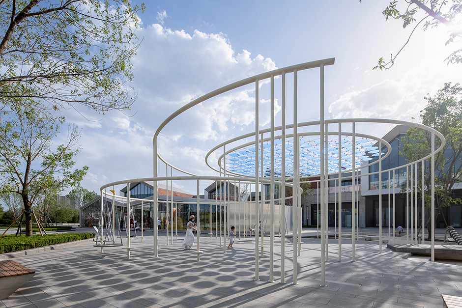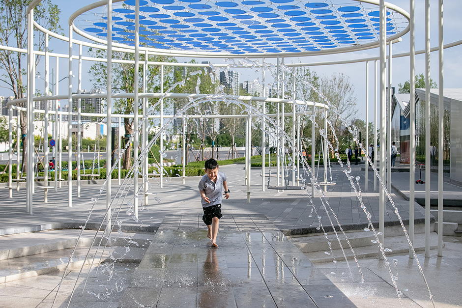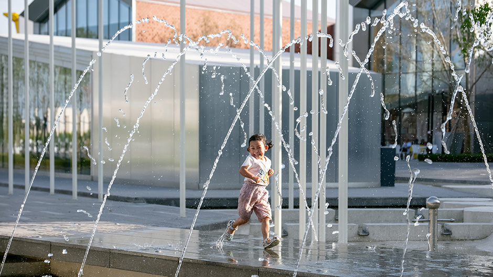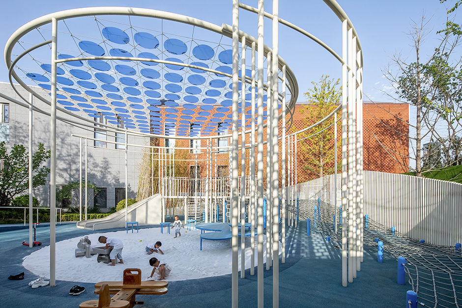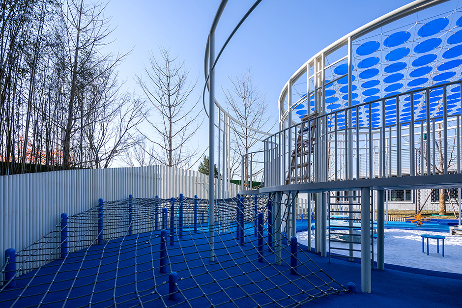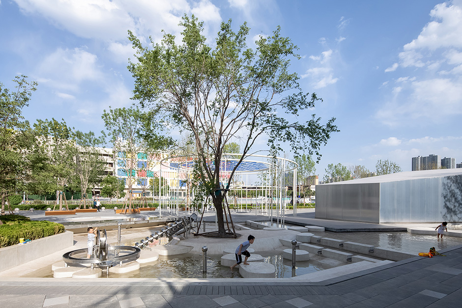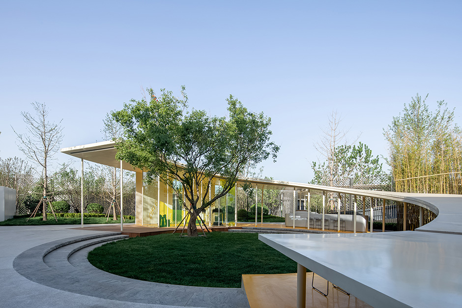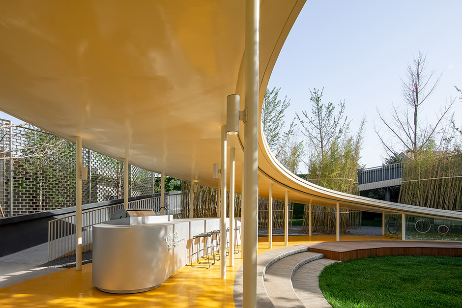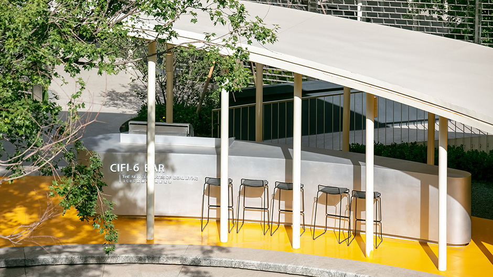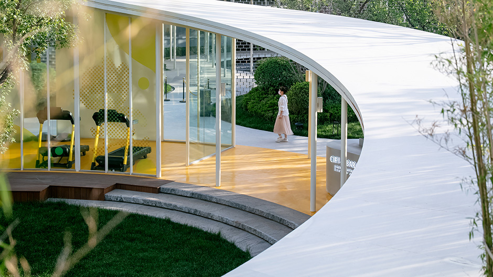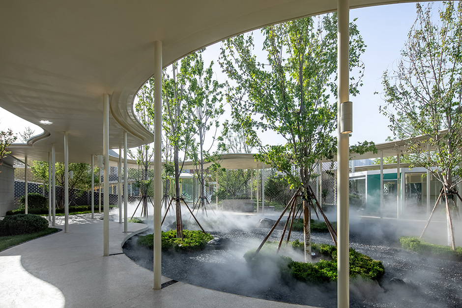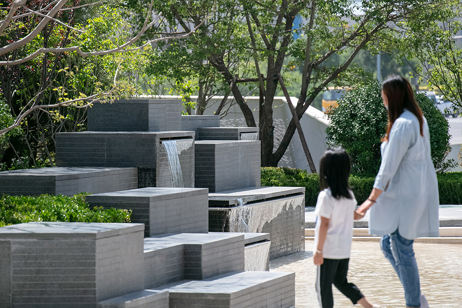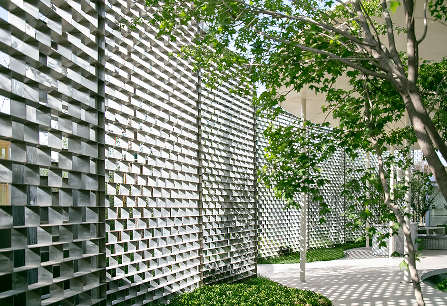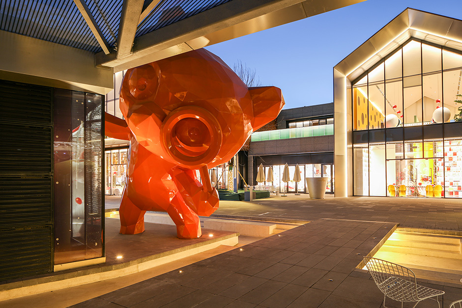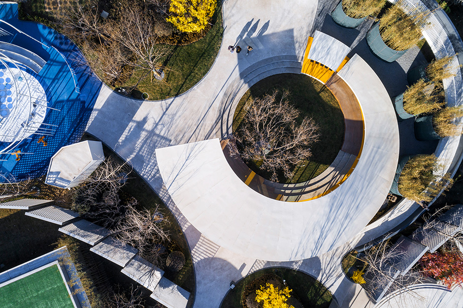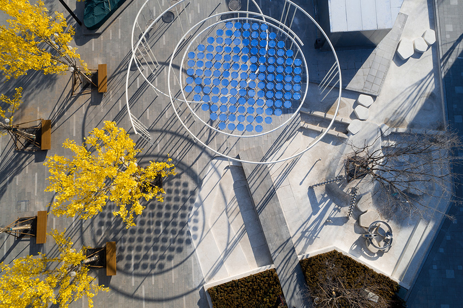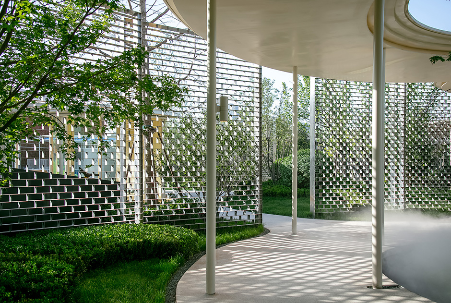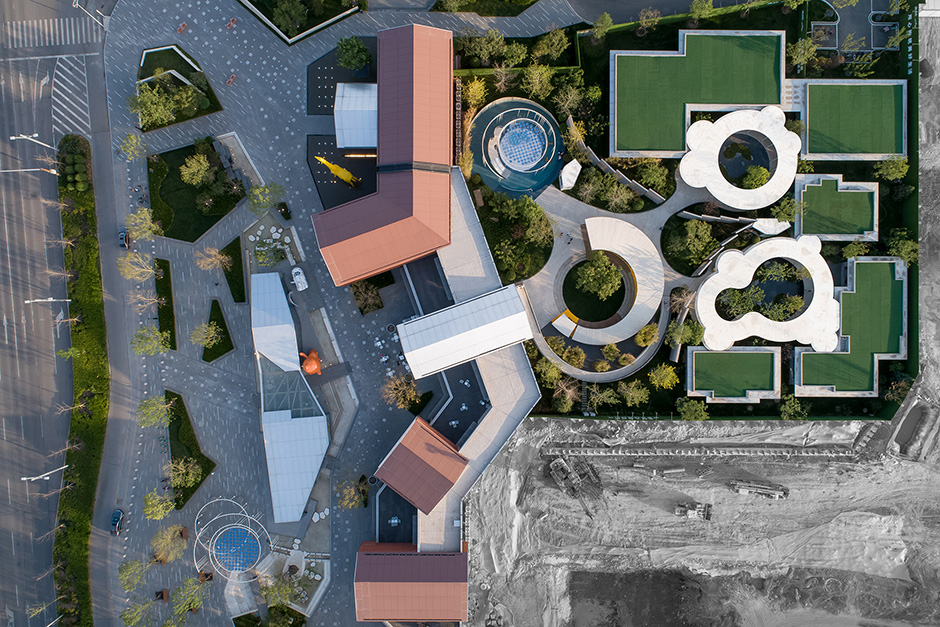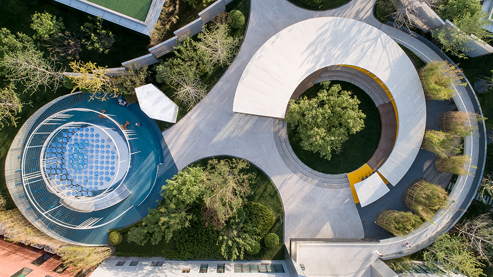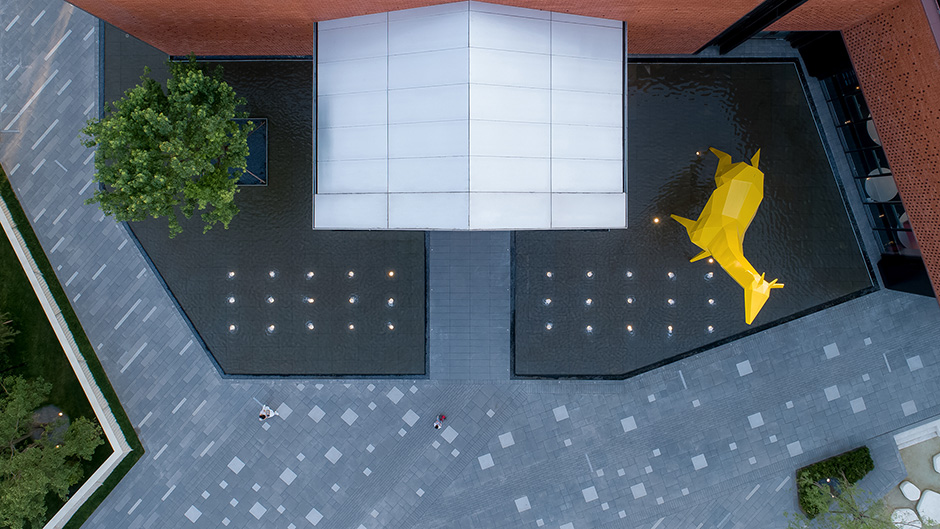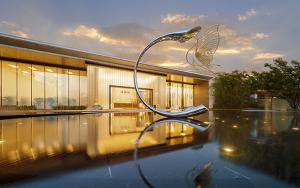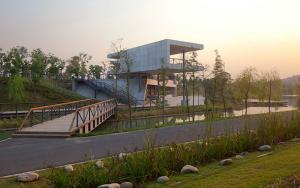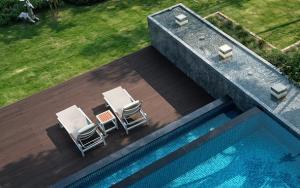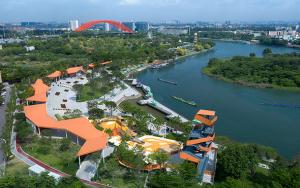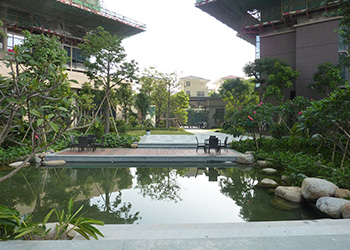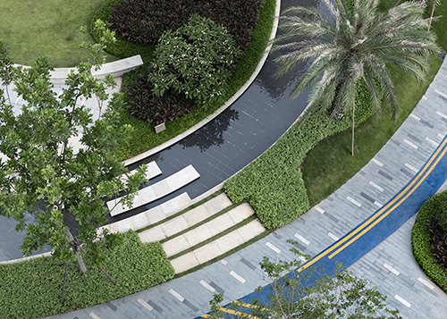Taiyuan CIFI Jiangshan Mansion
Project Client: CIFI Group
Project Location: Taiyuan, Shanxi
Project Type: Residence
Land Area: 16,890㎡
Floor Area: 3,450㎡
Landscaping Area: 13,440㎡
Landscape Architecture: Project Team IX, Beijing Branch, L&A Design Group
Architectural Design: Chengdu Benchmark Fangzhong Architectural Design Co., Ltd.
Art Installation: Beijing Yangmeijingyi Culture and Art Co., Ltd.
Design Time: May 2019-October 2019
Completion Time: October 2019
A good project requires big idea and careful thinking. Big idea means to put forward a concept that fits the attributes of the site and highlights its characteristics. Careful thinking is reflected in the scrutiny and control of craftsmanship, materials, and details.
For this project, in terms of craftsmanship, materials and details, we have made some new attempts with various partners. To optimize details, we should deepen in one direction, that is, based on the overall positioning of this project and the design concept of "lightness", finally integrate various design elements such as space, atmosphere and designing details. It also reflected the care for children and the respect for cultural needs.

Project Overview
Project Client: CIFI Group
Project Location: Taiyuan, Shanxi
Project Type: Residence
Land Area: 16,890㎡
Floor Area: 3,450㎡
Landscaping Area: 13,440㎡
Landscape Architecture: Project Team IX, Beijing Branch, L&A Design Group
Architectural Design: Chengdu Benchmark Fangzhong Architectural Design Co., Ltd.
Art Installation: Beijing Yangmeijingyi Culture and Art Co., Ltd.
Design Time: May 2019-October 2019
Completion Time: October 2019
A good project requires big idea and careful thinking. Big idea means to put forward a concept that fits the attributes of the site and highlights its characteristics. Careful thinking is reflected in the scrutiny and control of craftsmanship, materials, and details.
For this project, in terms of craftsmanship, materials and details, we have made some new attempts with various partners. To optimize details, we should deepen in one direction, that is, based on the overall positioning of this project and the design concept of "lightness", finally integrate various design elements such as space, atmosphere and designing details. It also reflected the care for children and the respect for cultural needs.
