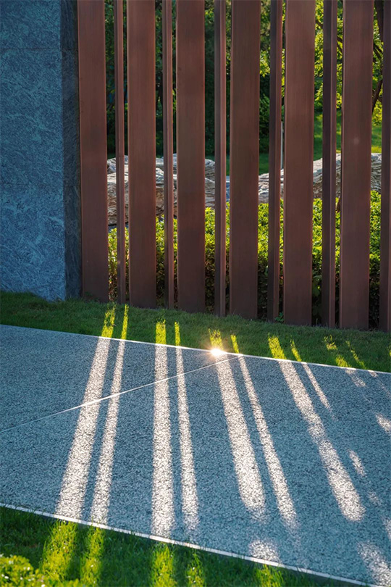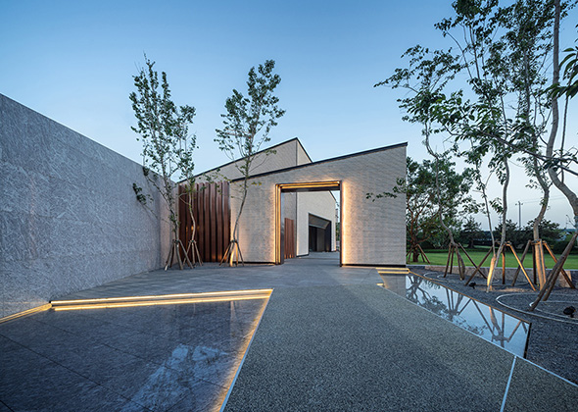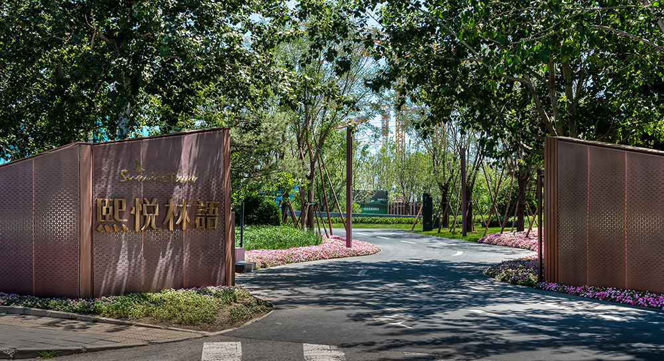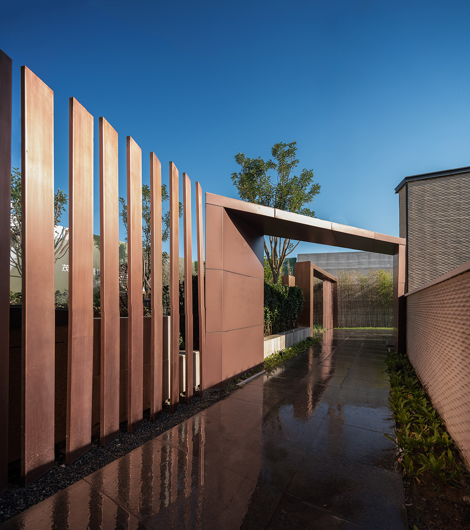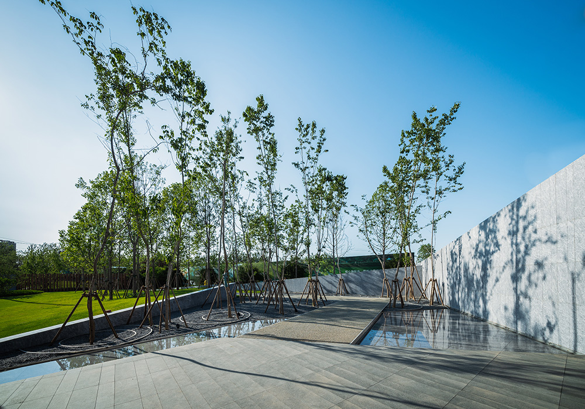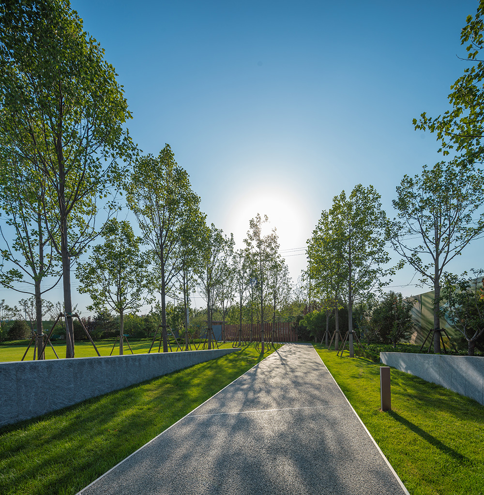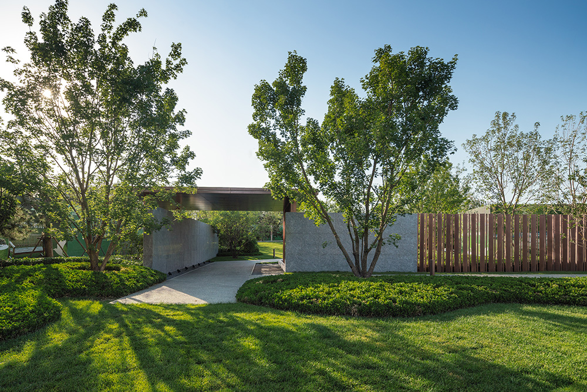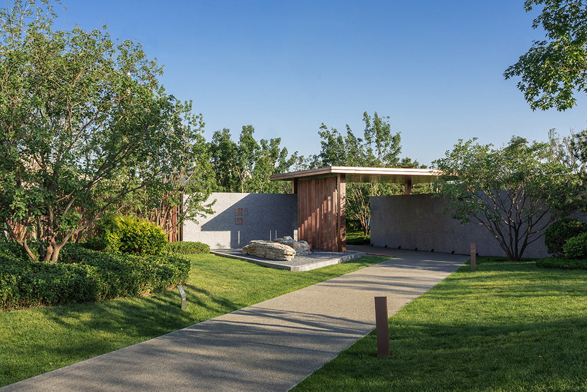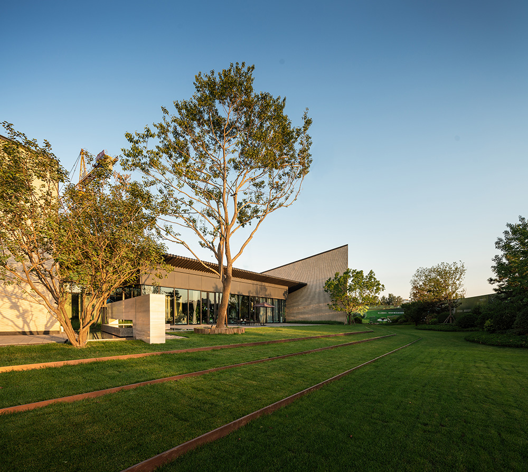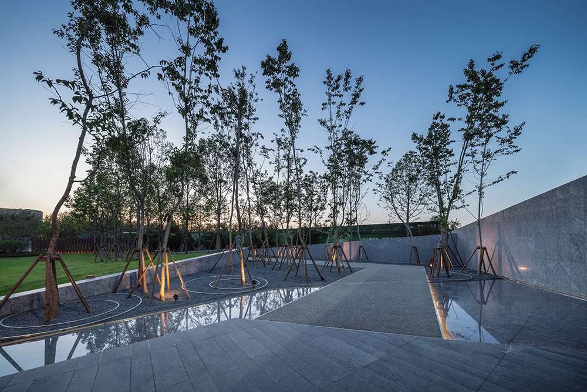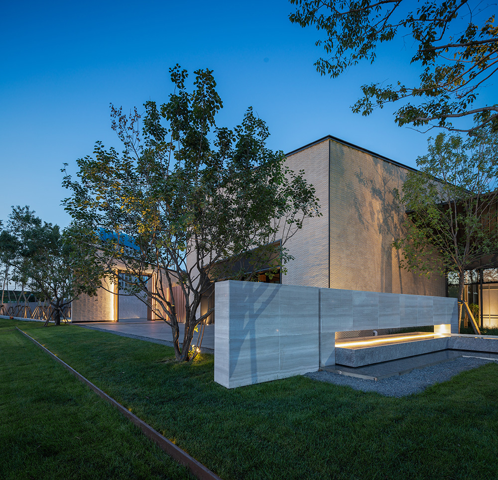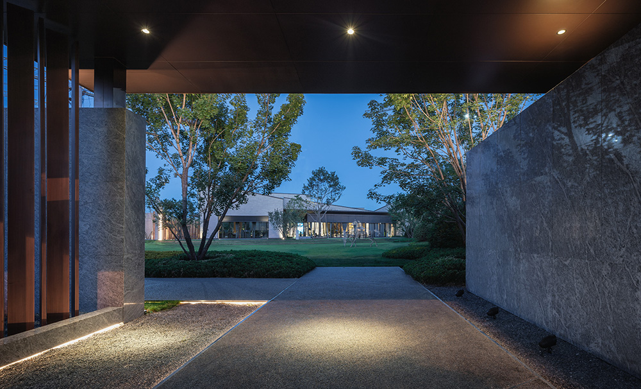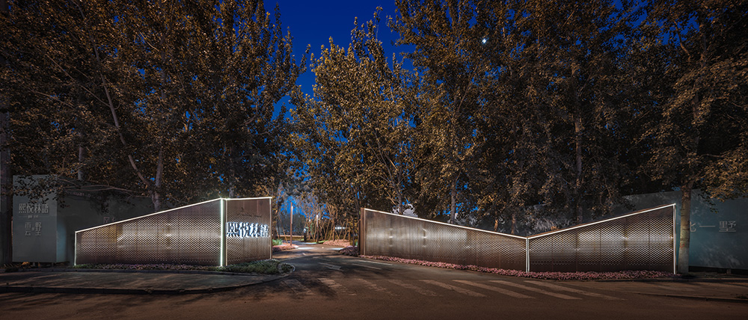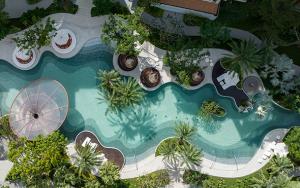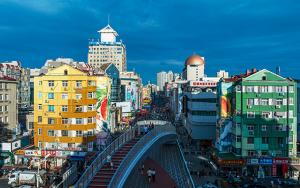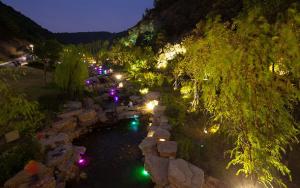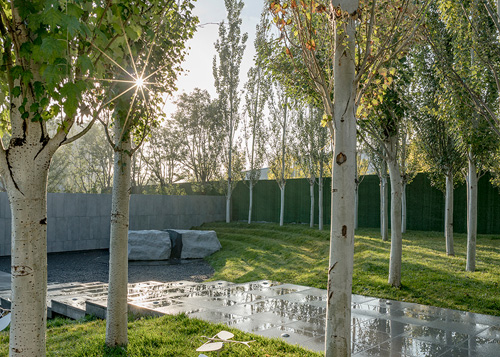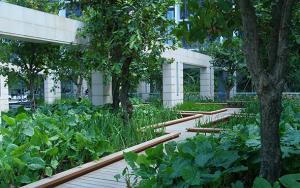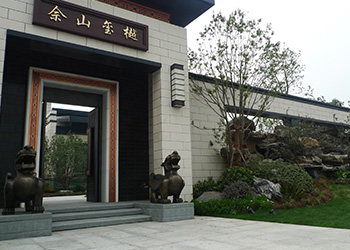Poly Sunrise Town
Project Location: 500 meters southeast of the intersection of South Fifth Ring and Dexian Road in Jiugong Town, Daxing District, Beijing
Project Type: Sales Center
Project Area: 9,641㎡
Landscaping Area: 8,761㎡
Project Client: Poly (Beijing) Real Estate Development Co., Ltd., Beijing Capital Development Co., Ltd.
Landscape Architecture: Project Team XII, Beijing Branch, L&A Design Group
Landscape Construction: Poly International Ecological Environment Management (Beijing) Co., Ltd.
Architectural Design: Zhubo Design Co., Ltd.
Design Time: November 2017-April 2018
Completion Time: November 2018
The design of Poly Sunrise Town is based on the rich natural resources and historical context of Nanhaizi in Beijing. In the restraint of the order axis of the ancient imperial gardens, we gave up the traditional spatial pattern of courtyards and sought a free landscape that conformed to the modern lifestyle.
Due to such a temporary site characteristic, we did not regard Poly Sunrise Town as a single individual, but integrated the site into the surrounding living groups. By using its current natural foundation, adopting the way of “returning to nature”, and upholding the attitude of “low-impact development”, we solved the site problems and balanced the relationship between man and nature, city and architecture.

Project Overview
Project Location: 500 meters southeast of the intersection of South Fifth Ring and Dexian Road in Jiugong Town, Daxing District, Beijing
Project Type: Sales Center
Project Area: 9,641㎡
Landscaping Area: 8,761㎡
Project Client: Poly (Beijing) Real Estate Development Co., Ltd., Beijing Capital Development Co., Ltd.
Landscape Architecture: Project Team XII, Beijing Branch, L&A Design Group
Landscape Construction: Poly International Ecological Environment Management (Beijing) Co., Ltd.
Architectural Design: Zhubo Design Co., Ltd.
Design Time: November 2017-April 2018
Completion Time: November 2018
The design of Poly Sunrise Town is based on the rich natural resources and historical context of Nanhaizi in Beijing. In the restraint of the order axis of the ancient imperial gardens, we gave up the traditional spatial pattern of courtyards and sought a free landscape that conformed to the modern lifestyle.
Due to such a temporary site characteristic, we did not regard Poly Sunrise Town as a single individual, but integrated the site into the surrounding living groups. By using its current natural foundation, adopting the way of “returning to nature”, and upholding the attitude of “low-impact development”, we solved the site problems and balanced the relationship between man and nature, city and architecture.
