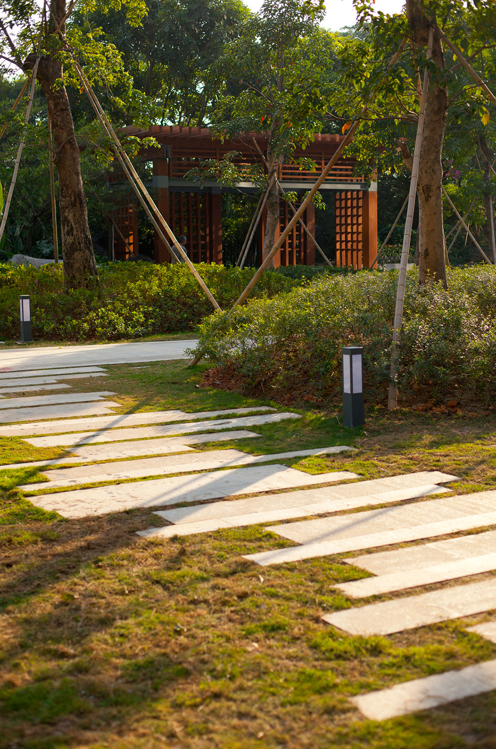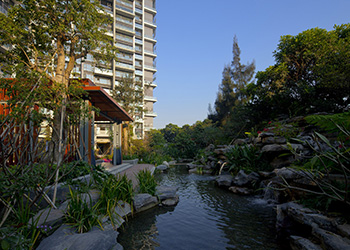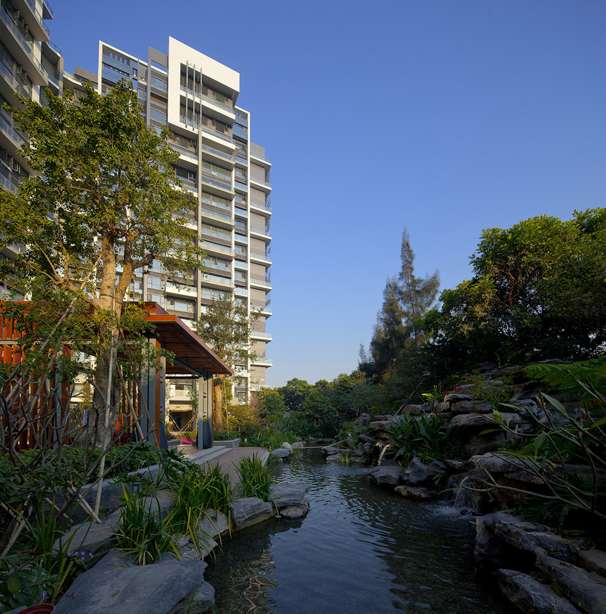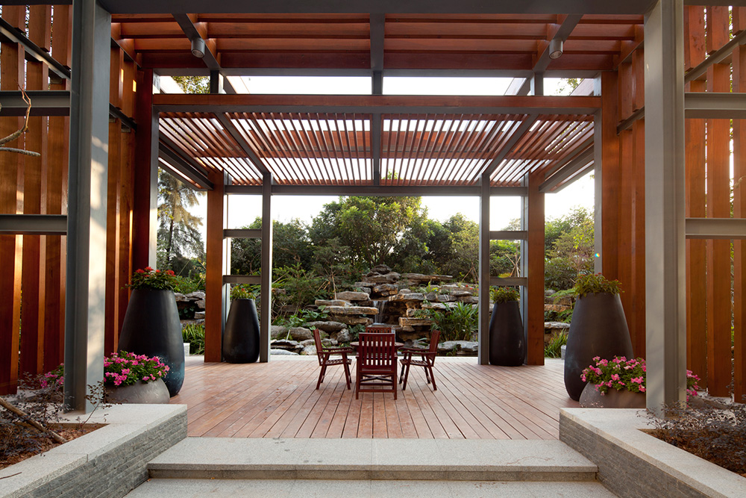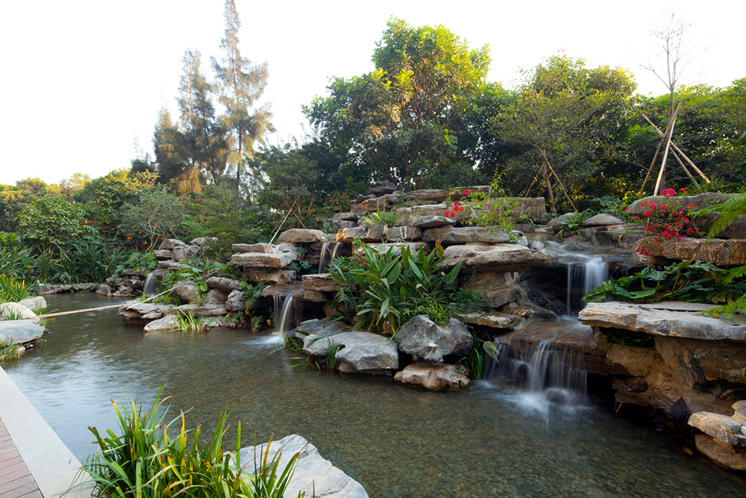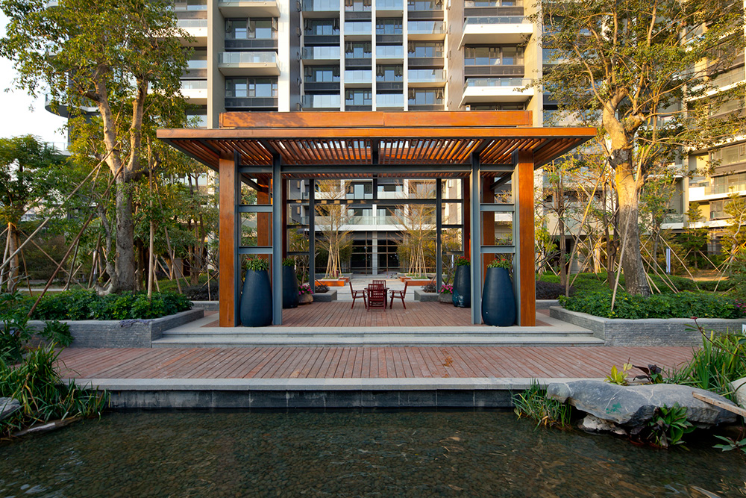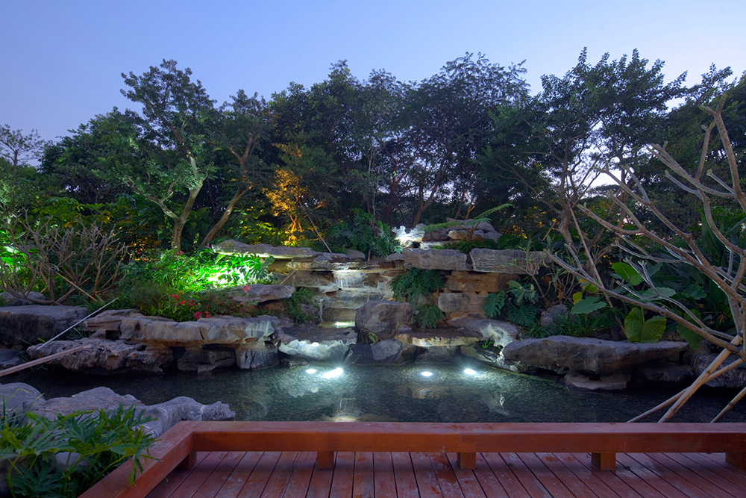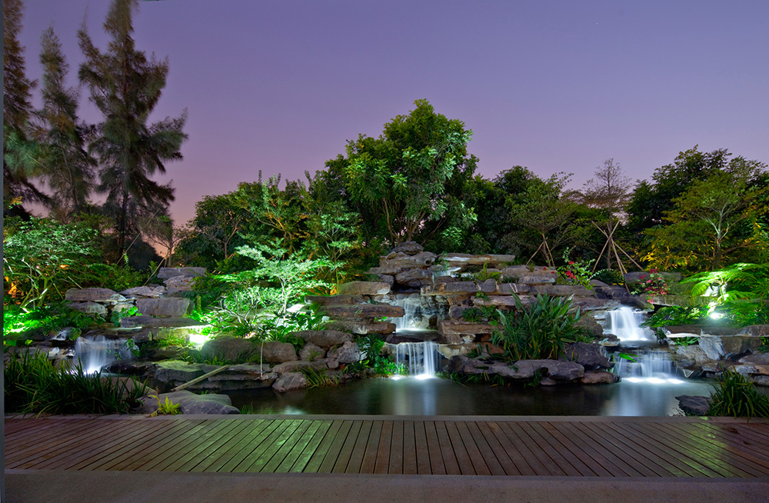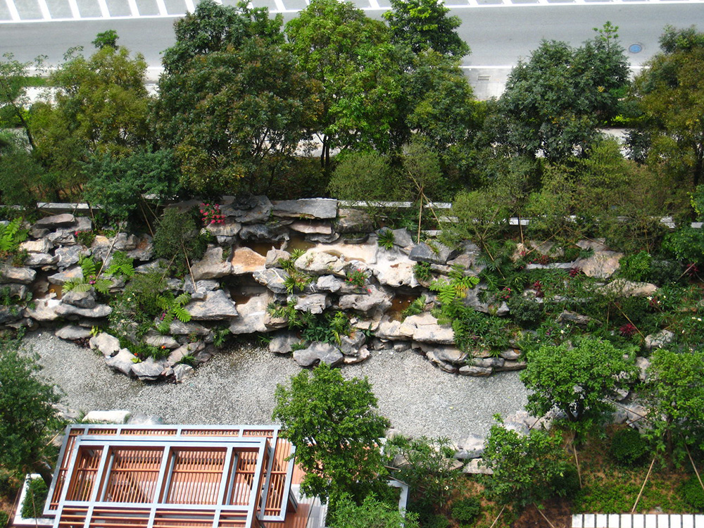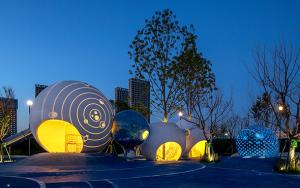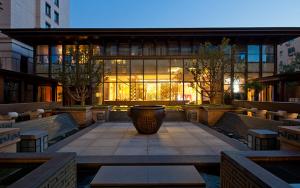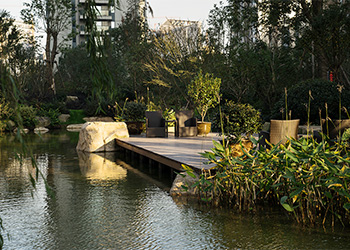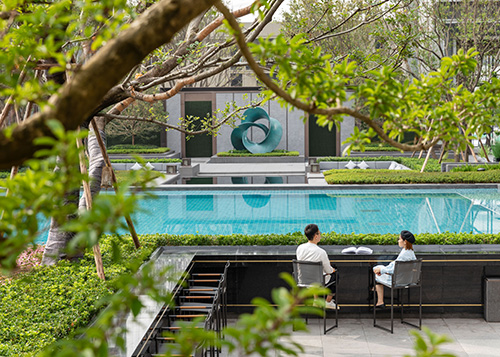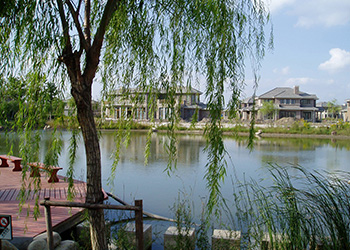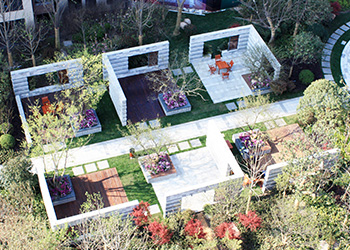Shenzhen Citic Magnolia Palace
Project Client: Citic Shenzhen Group Real Estate Development Co., Ltd.
Project Scale (Land Area): 11,700㎡
Project Location: Shenzhen
Design Time: Since 2008
The project is located at the intersection of South Binhai Avenue and South Keji Road, High-Tech Industrial Park of Nanshan District, Shenzhen. The northeast and the back of the site are residential areas of regional municipal road, of which its negative factors are kept at a relatively low level with a lush arbor forest belt growing between the road and residential area. Meanwhile, since its southern part is adjacent to Binhai Avenue, loud traffic noise brings adverse impact on the site.
Therefore, the biggest challenge for the design was to create a memorable and enjoyable landscape for such a small residential area along the noisy thoroughfare. The general idea behind the design of this project is to take advantage of construction methods of Chinese traditional garden:
Firstly, through reducing the size of entrance space, the project achieved an enhancing effect on the spatial sense of the main landscape area.
Secondly, by modeling on A Panorama of Rivers and Mountains, one of the masterpieces of traditional Chinese painting, a three-dimensional landscape is constructed to embellish and conceal the soundproof wall along Binhai Avenue.
Thirdly, inspired by the contemporary design language of Southeast Asian garden, the courtyard vegetation is designed to reflect a concise landscape style.
After seven rounds of deliberation, the landscape scheme was finally determined to create this exquisite garden with a clear theme, complete functions and simple techniques.

Project Overview
Project Client: Citic Shenzhen Group Real Estate Development Co., Ltd.
Project Scale (Land Area): 11,700㎡
Project Location: Shenzhen
Design Time: Since 2008
The project is located at the intersection of South Binhai Avenue and South Keji Road, High-Tech Industrial Park of Nanshan District, Shenzhen. The northeast and the back of the site are residential areas of regional municipal road, of which its negative factors are kept at a relatively low level with a lush arbor forest belt growing between the road and residential area. Meanwhile, since its southern part is adjacent to Binhai Avenue, loud traffic noise brings adverse impact on the site.
Therefore, the biggest challenge for the design was to create a memorable and enjoyable landscape for such a small residential area along the noisy thoroughfare. The general idea behind the design of this project is to take advantage of construction methods of Chinese traditional garden:
Firstly, through reducing the size of entrance space, the project achieved an enhancing effect on the spatial sense of the main landscape area.
Secondly, by modeling on A Panorama of Rivers and Mountains, one of the masterpieces of traditional Chinese painting, a three-dimensional landscape is constructed to embellish and conceal the soundproof wall along Binhai Avenue.
Thirdly, inspired by the contemporary design language of Southeast Asian garden, the courtyard vegetation is designed to reflect a concise landscape style.
After seven rounds of deliberation, the landscape scheme was finally determined to create this exquisite garden with a clear theme, complete functions and simple techniques.
