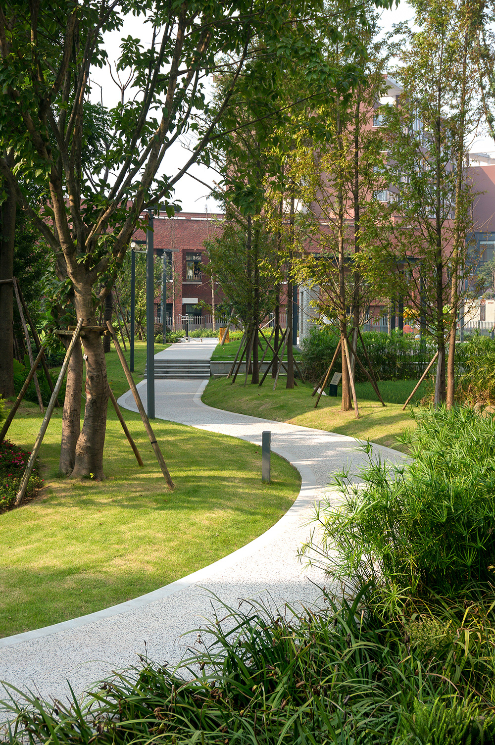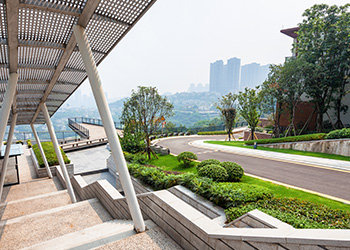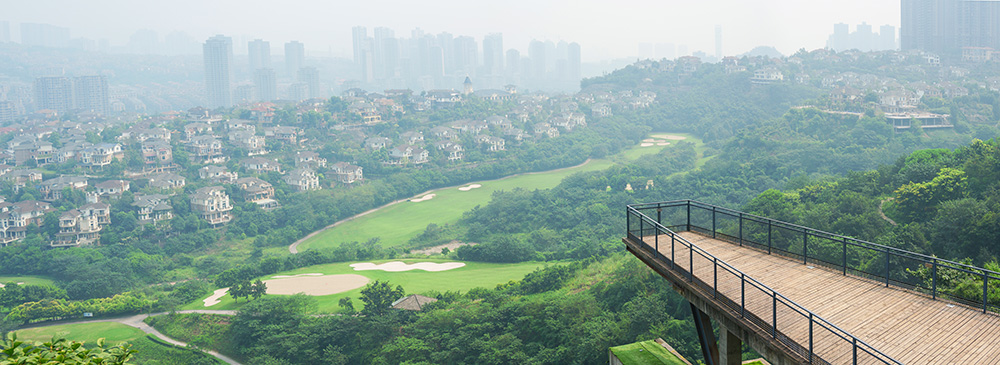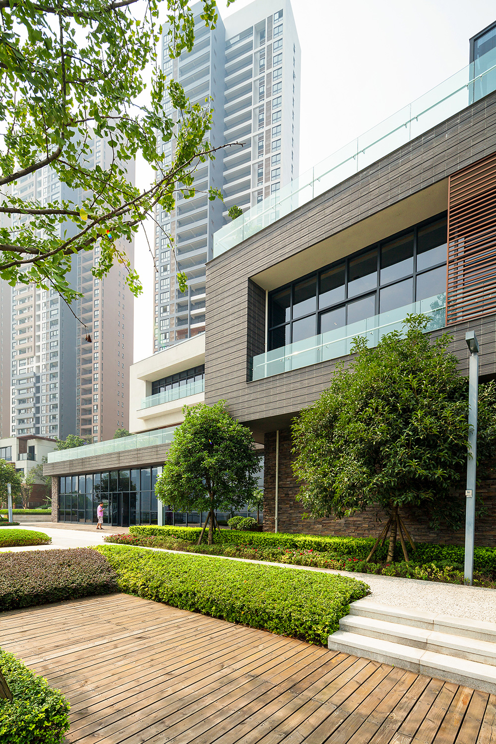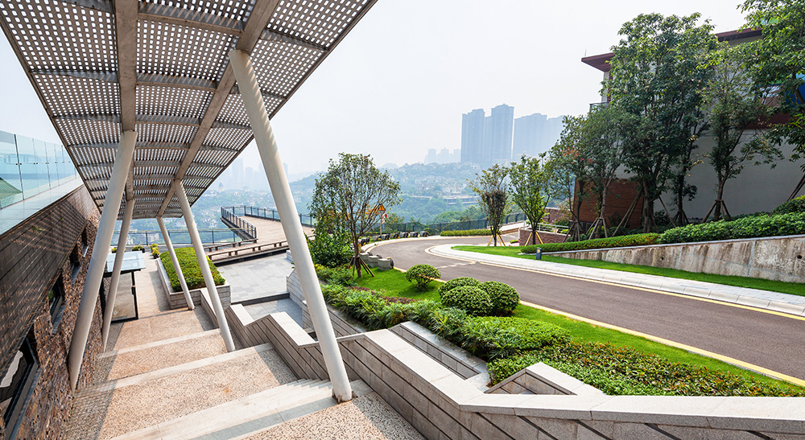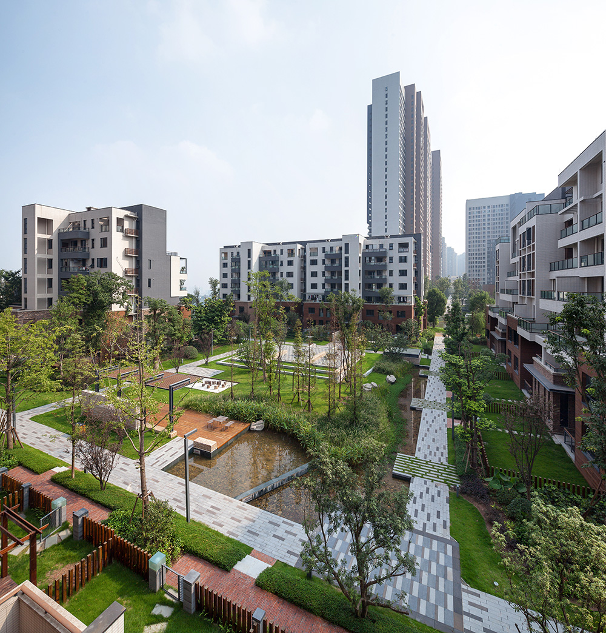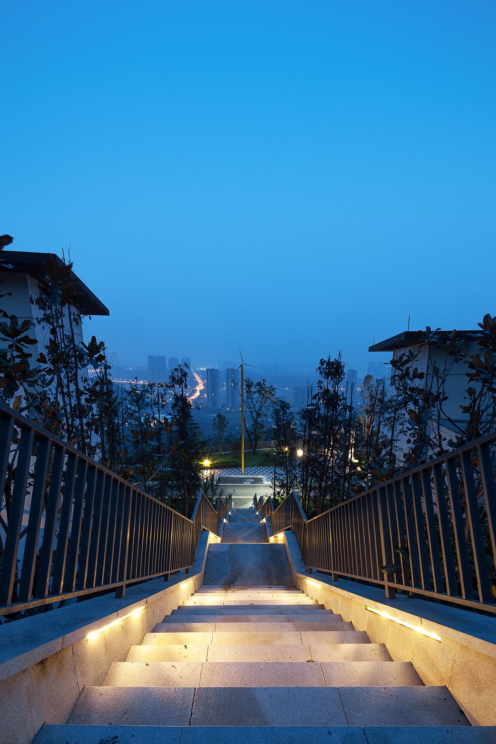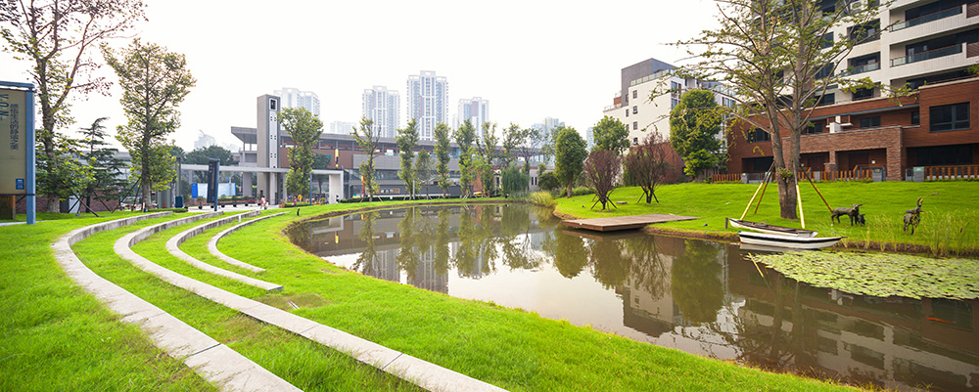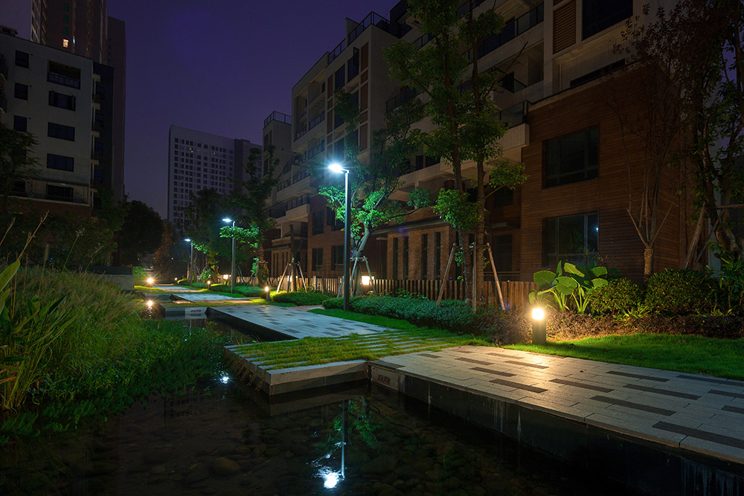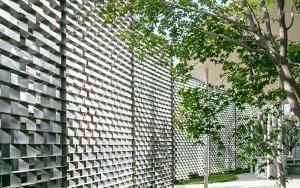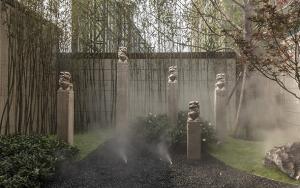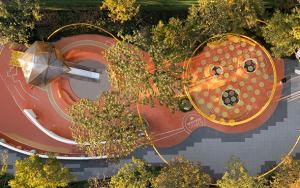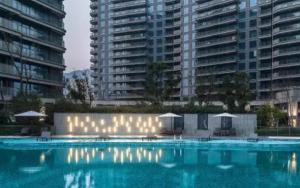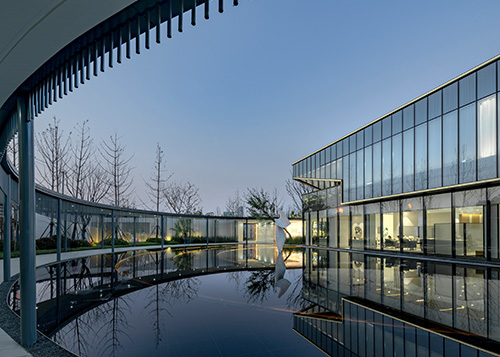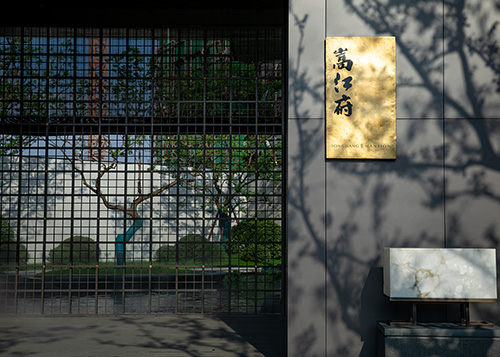Chongqing MCC Beiluyuan
Project Client: MCC Real Estate Group Chongqing Co., Ltd.
Design Time: 2009
Project Scale (Landscaping Area): 80,000㎡
A. Project Overview
MCC Beiluyuan (Beiluyuan means “foothill on the north”) is situated in Yuanyang Group, the new district of northern Chongqing, with an overall landscape area of 80,000 square meters, of which the demonstration area is about 15,000 square meters. The complex topography of the project is reflected by large height differences across the site. The parcel is generally low in the west and south, high in the east and north. Constructed in modern style, the project consists of both residential and public buildings. The public buildings in the demonstration area are comprised of a McDonald's takeaway restaurant at the main entrance area, storefronts and public clubs.
B. Landscape Style
In accordance with the architectural space characteristics of the project, the landscape style is defined to be simple Scandinavian. In another word, a clear hierarchical spatial system is required to be created, integrating the unpretenious but fashionable architectures in a harmonious way with beautiful botanical landscape embodies serenity and tranquility in the foothill area.
C. Design Technique
Fully based on current conditions of the site and various requirements of original architectural plan, the design creates a landscaping space with modern, simple, fresh and natural Scandinavian style. At the same time, taking the existed edge of the cliff topography on the site into account, a special walkway and an overhanging viewing platform have been constructed for visitors to enjoy the scenery here.

Project Overview
Project Client: MCC Real Estate Group Chongqing Co., Ltd.
Design Time: 2009
Project Scale (Landscaping Area): 80,000㎡
A. Project Overview
MCC Beiluyuan (Beiluyuan means “foothill on the north”) is situated in Yuanyang Group, the new district of northern Chongqing, with an overall landscape area of 80,000 square meters, of which the demonstration area is about 15,000 square meters. The complex topography of the project is reflected by large height differences across the site. The parcel is generally low in the west and south, high in the east and north. Constructed in modern style, the project consists of both residential and public buildings. The public buildings in the demonstration area are comprised of a McDonald's takeaway restaurant at the main entrance area, storefronts and public clubs.
B. Landscape Style
In accordance with the architectural space characteristics of the project, the landscape style is defined to be simple Scandinavian. In another word, a clear hierarchical spatial system is required to be created, integrating the unpretenious but fashionable architectures in a harmonious way with beautiful botanical landscape embodies serenity and tranquility in the foothill area.
C. Design Technique
Fully based on current conditions of the site and various requirements of original architectural plan, the design creates a landscaping space with modern, simple, fresh and natural Scandinavian style. At the same time, taking the existed edge of the cliff topography on the site into account, a special walkway and an overhanging viewing platform have been constructed for visitors to enjoy the scenery here.
