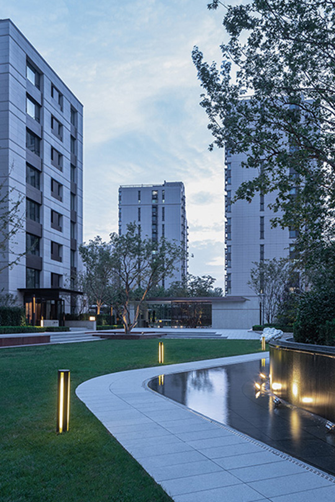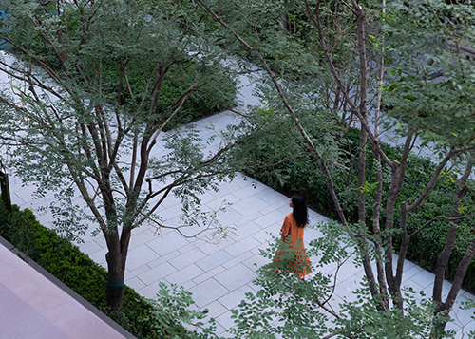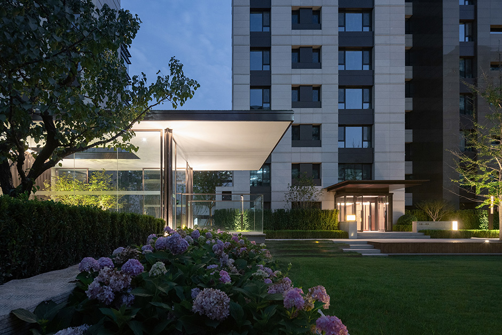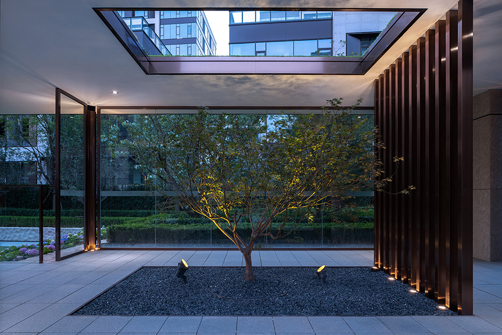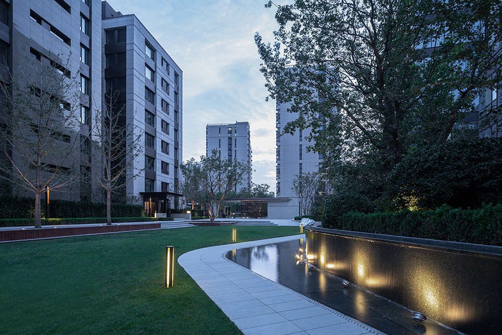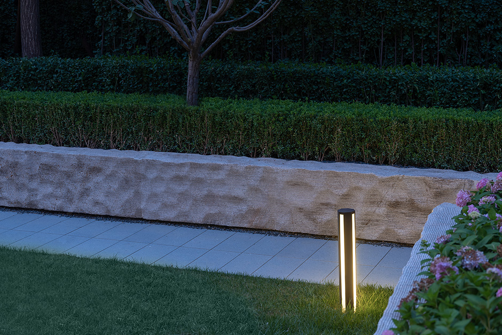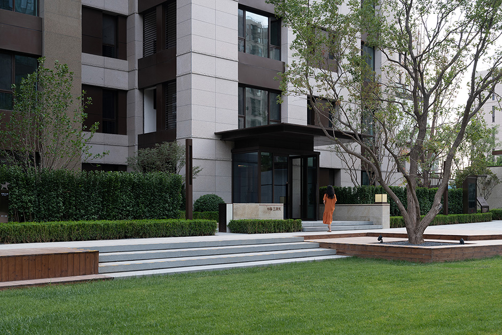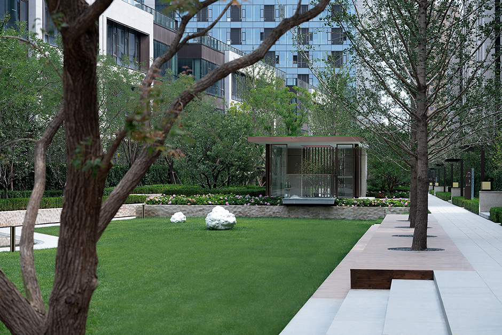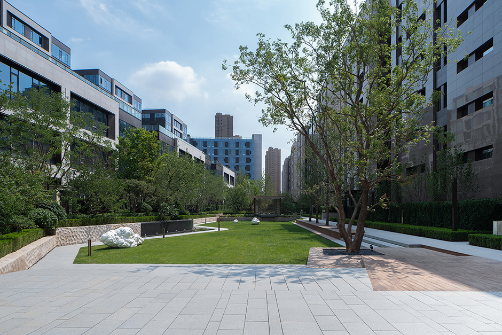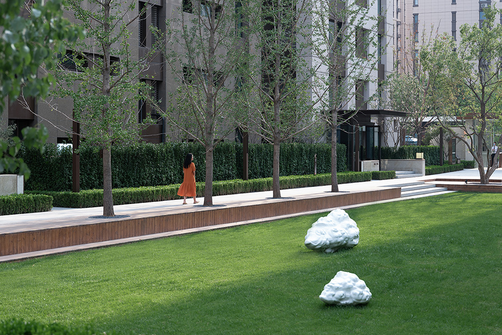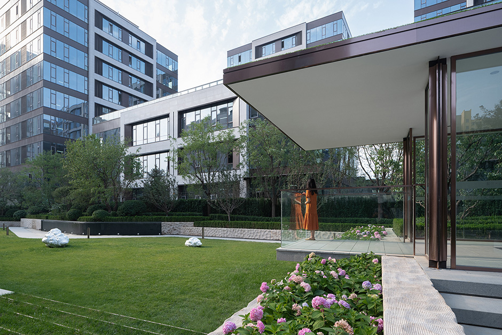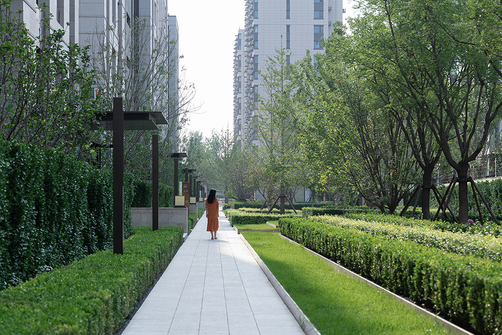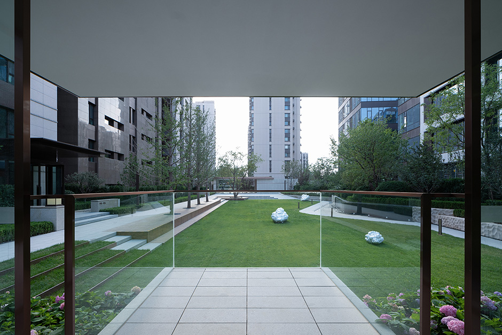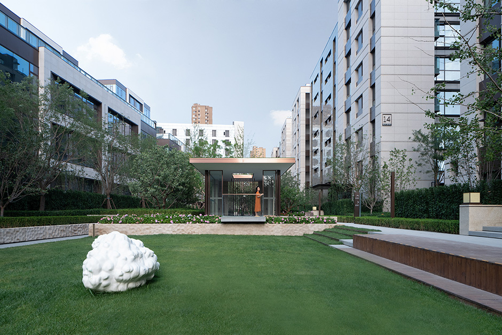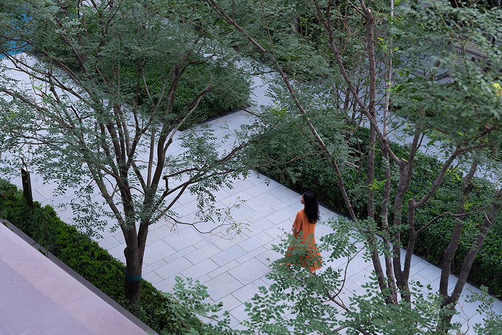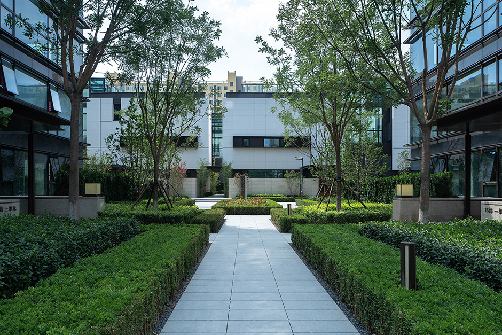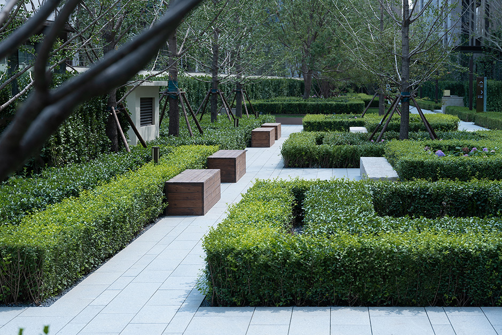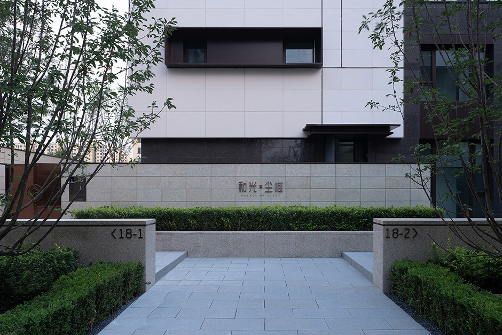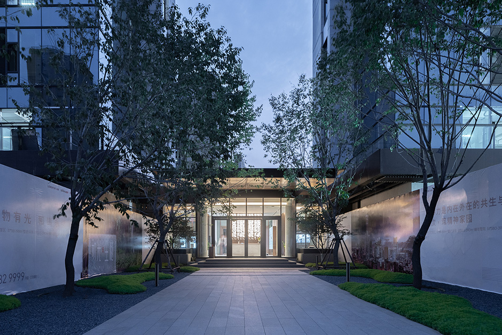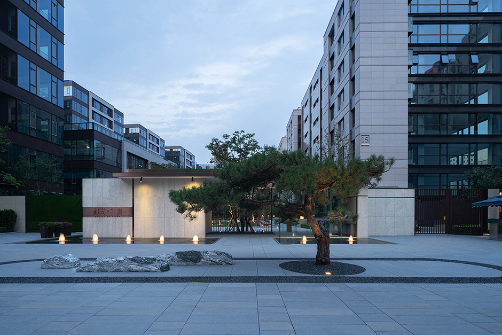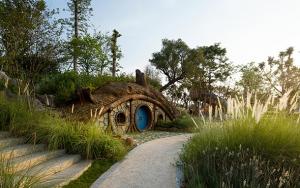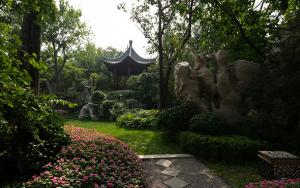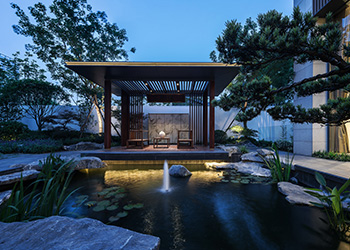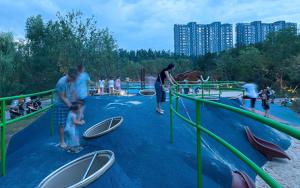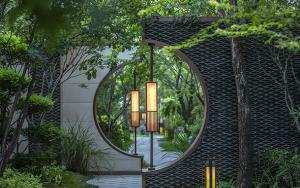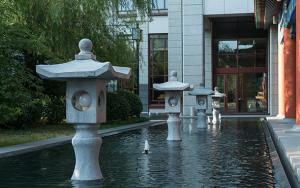Poly Palace of Light, Beijing
Project Location: Dongba, Chaoyang District, Beijing
Project Type: Residential
Landscaping Area: 15,000㎡
Project Client: Beijing Zhitai Real Estate Development Co., Ltd.
Project Construction: Beijing Sunshine Landscape Co., Ltd.
Landscape Architecture: Project Team IX, Beijing Branch, L&A Design Group
Design Time: 2017 - 2018
Poly Palace of Light is located at Dongba, Chaoyang District, Beijing. It situates outside of the East Fifth Ring Road. The architectural design of this project adopts a modernist approach - clean lines and simple colors are used to create a rational and ordered atmosphere.
In order to integrate the landscape design into the existing building style in a harmonious way, the design team extracted the essence of the works of the modern landscape master Peter Walker as well as some simple elements in traditional Chinese culture. The design is culturally rooted in the Confucian spirits of "creating the balance between rationality and sensibility, the symbiosis between beauty and virtue and the integration between the internal and external". By well integrating the decent modernist style with the simplicity of furniture in the Ming Dynasty and the strong functionality of Anhui Architecture also the traditional technique of leaving negative space in Chinese painting, the scheme successfully creates a high-quality living community to achieve the resonance between feeling and setting, sensibility and rationality.

Project Overview
Project Location: Dongba, Chaoyang District, Beijing
Project Type: Residential
Landscaping Area: 15,000㎡
Project Client: Beijing Zhitai Real Estate Development Co., Ltd.
Project Construction: Beijing Sunshine Landscape Co., Ltd.
Landscape Architecture: Project Team IX, Beijing Branch, L&A Design Group
Design Time: 2017 - 2018
Poly Palace of Light is located at Dongba, Chaoyang District, Beijing. It situates outside of the East Fifth Ring Road. The architectural design of this project adopts a modernist approach - clean lines and simple colors are used to create a rational and ordered atmosphere.
In order to integrate the landscape design into the existing building style in a harmonious way, the design team extracted the essence of the works of the modern landscape master Peter Walker as well as some simple elements in traditional Chinese culture. The design is culturally rooted in the Confucian spirits of "creating the balance between rationality and sensibility, the symbiosis between beauty and virtue and the integration between the internal and external". By well integrating the decent modernist style with the simplicity of furniture in the Ming Dynasty and the strong functionality of Anhui Architecture also the traditional technique of leaving negative space in Chinese painting, the scheme successfully creates a high-quality living community to achieve the resonance between feeling and setting, sensibility and rationality.
