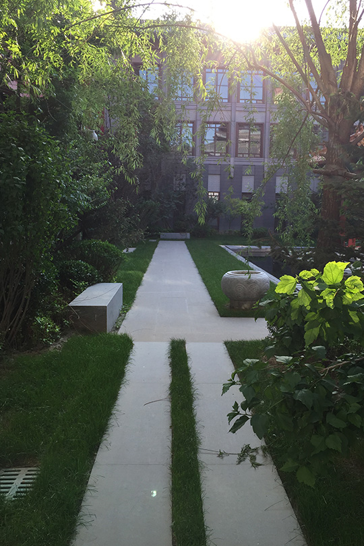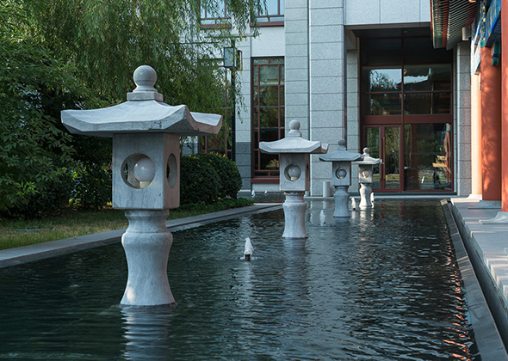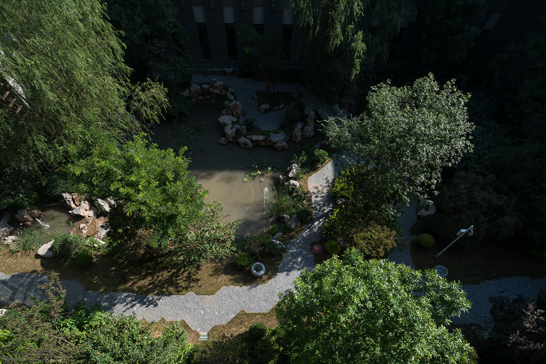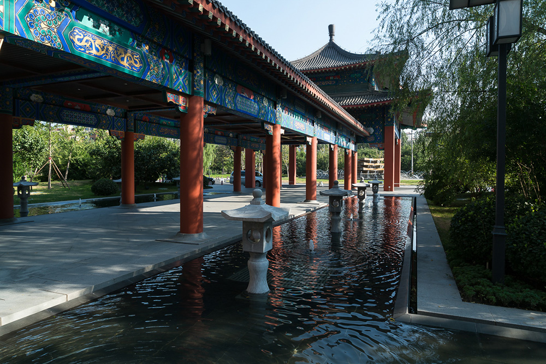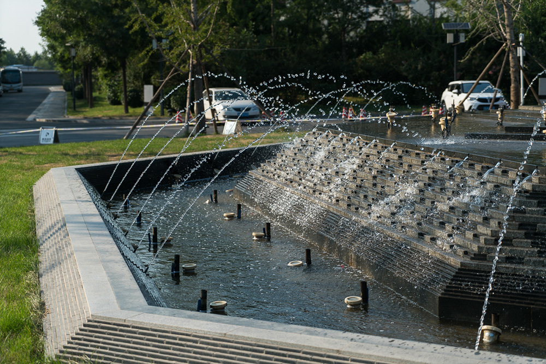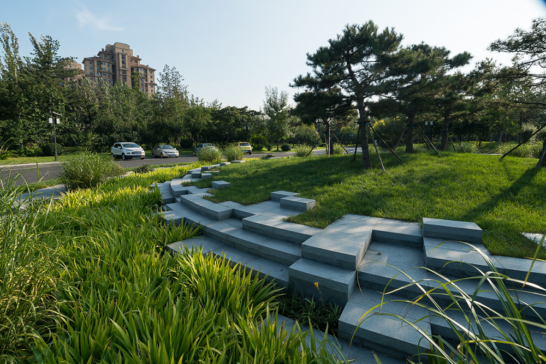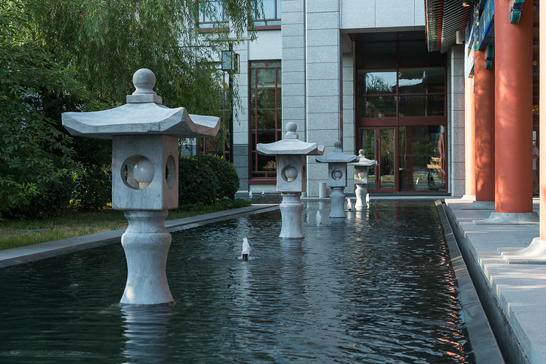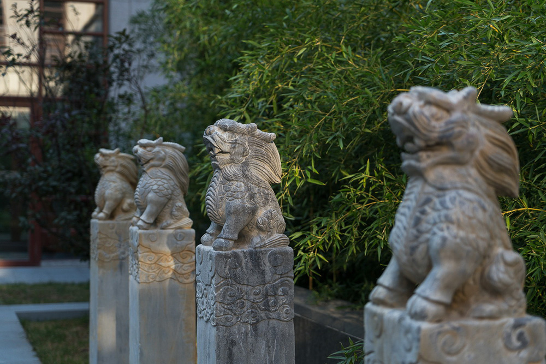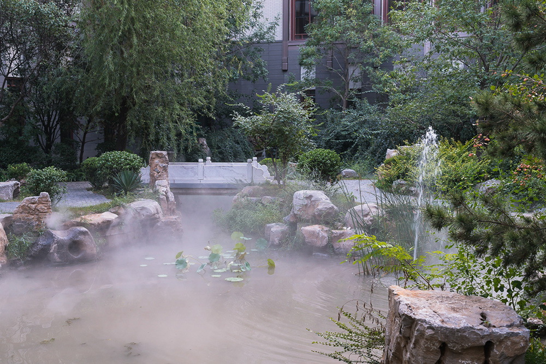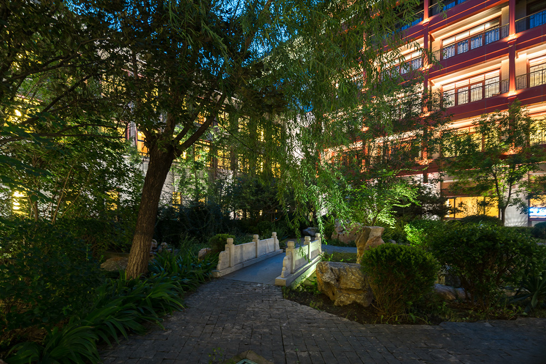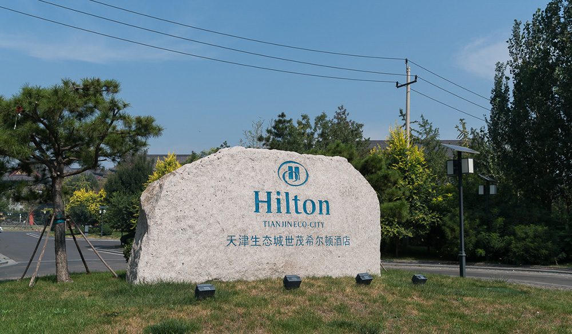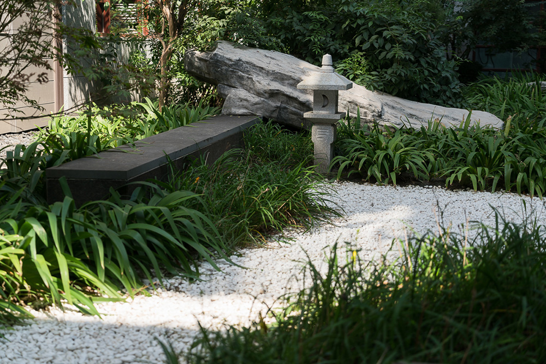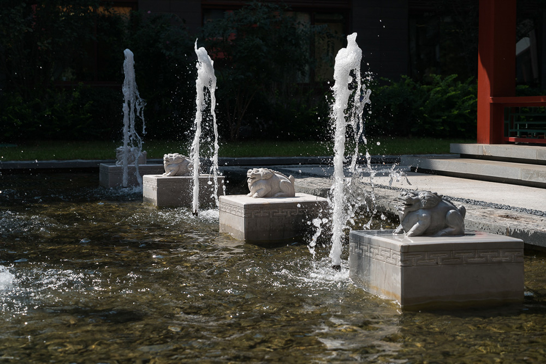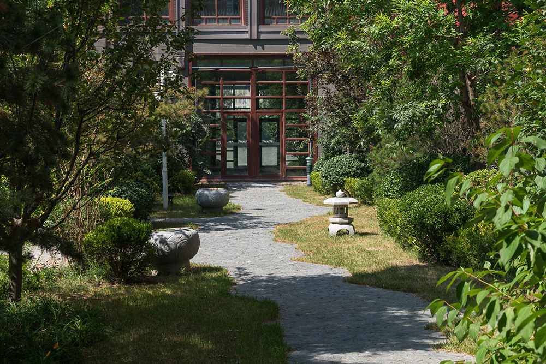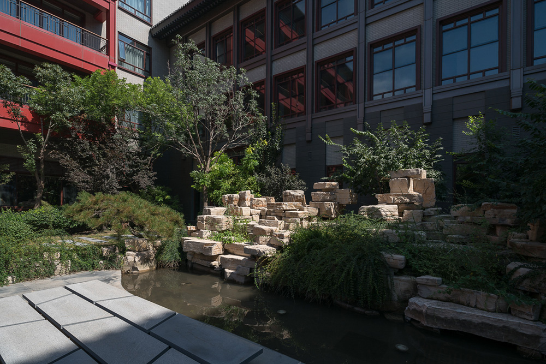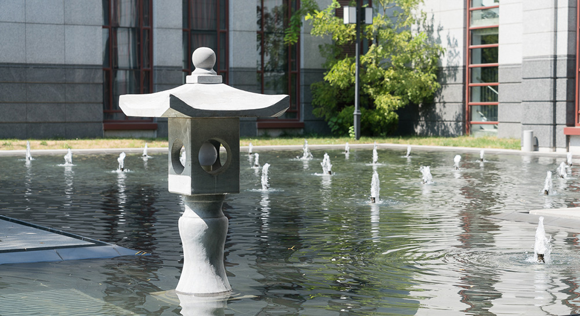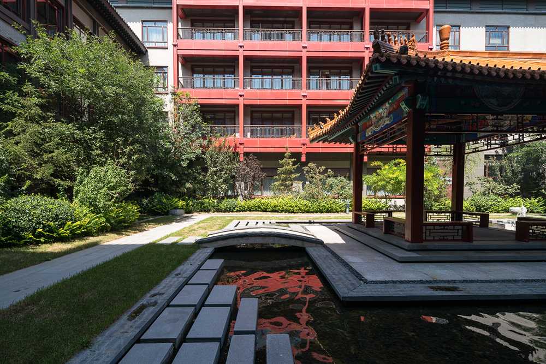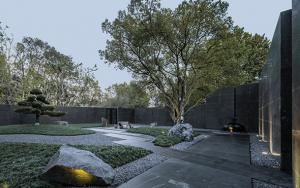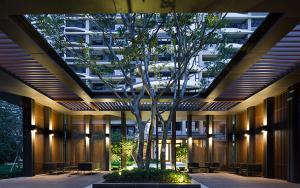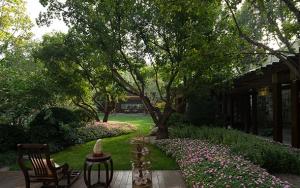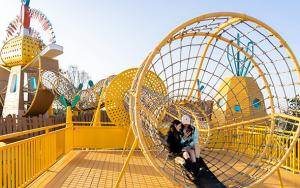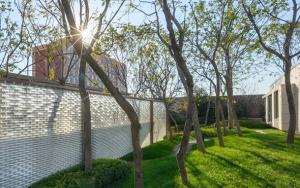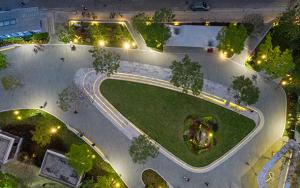Shimao Eco-City Extra Five-Star Hotel, Tianjin
Project Client: Shimao Group
Landscaping Area: 70,000 ㎡
Project Location: Tianjin
Design Time: April 2010
The project site is located at the intersection of main roads in the east of Tianjin Eco-City, bordered by animation and comics industrial park to the west and by riverfront landscape belt to the north. This project inherits traditional Chinese elements and expresses them perfectly in a form of simple straight line that include Chinese mountains and water, axis, generosity, stoicism and a transcending sense of tranquility. The landscape architecture combines the topography of enclosed space and utilizes greenbelt to create an atmosphere of enclosing by mountains. The extending waterscape and the clear axis form a "harmonious and beautiful" landscape image.
The relation of landscape axis is formed by space frame, landscape structure and vegetation, with horizontal water course running through important landscape spaces. The Feng-Shui pool in the south and the landscape system of each garden inside are interconnected. The topography of enclosing by mountains unifies the whole space which changes vertically, open or closed. Therefore, the integration of axis, water course and mountains fully conveys the idea of landscape frame – extracting from mountains and water, follow the nature.

Project Overview
Project Client: Shimao Group
Landscaping Area: 70,000 ㎡
Project Location: Tianjin
Design Time: April 2010
The project site is located at the intersection of main roads in the east of Tianjin Eco-City, bordered by animation and comics industrial park to the west and by riverfront landscape belt to the north. This project inherits traditional Chinese elements and expresses them perfectly in a form of simple straight line that include Chinese mountains and water, axis, generosity, stoicism and a transcending sense of tranquility. The landscape architecture combines the topography of enclosed space and utilizes greenbelt to create an atmosphere of enclosing by mountains. The extending waterscape and the clear axis form a "harmonious and beautiful" landscape image.
The relation of landscape axis is formed by space frame, landscape structure and vegetation, with horizontal water course running through important landscape spaces. The Feng-Shui pool in the south and the landscape system of each garden inside are interconnected. The topography of enclosing by mountains unifies the whole space which changes vertically, open or closed. Therefore, the integration of axis, water course and mountains fully conveys the idea of landscape frame – extracting from mountains and water, follow the nature.
