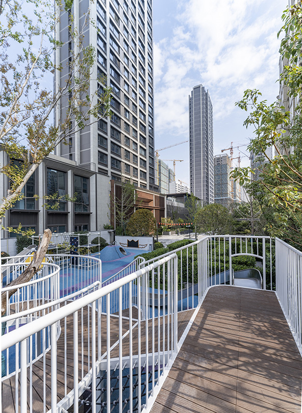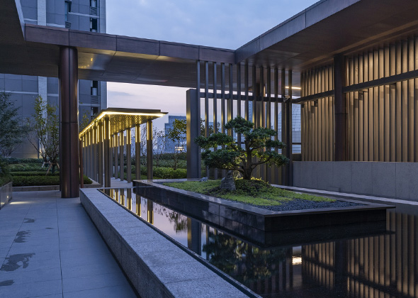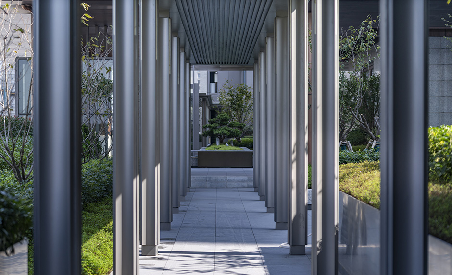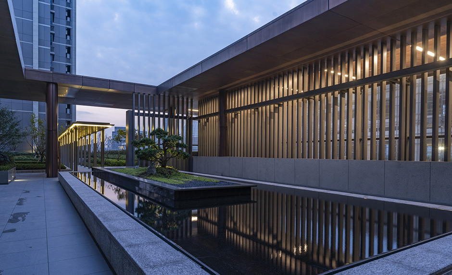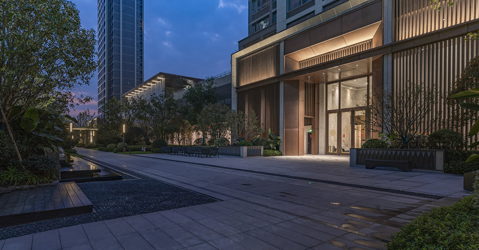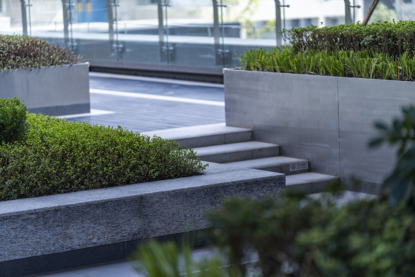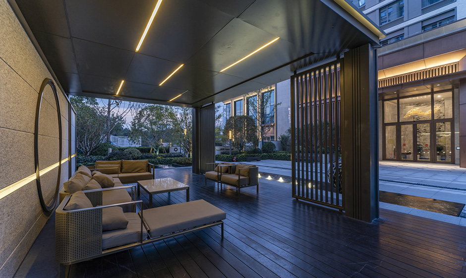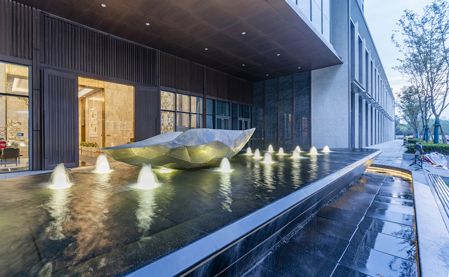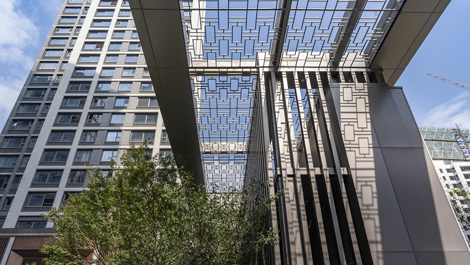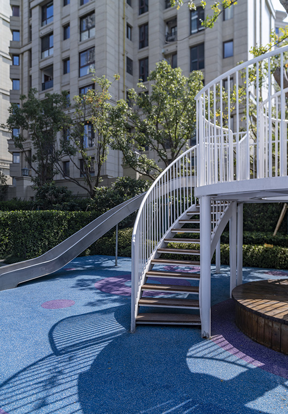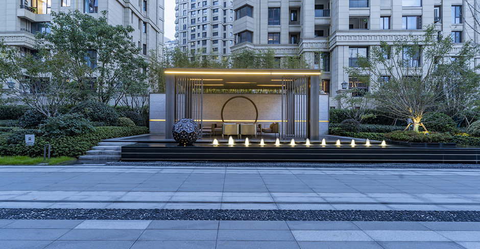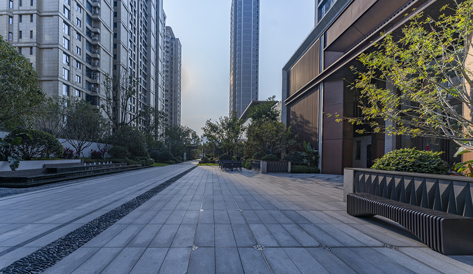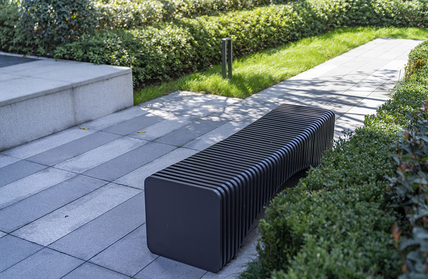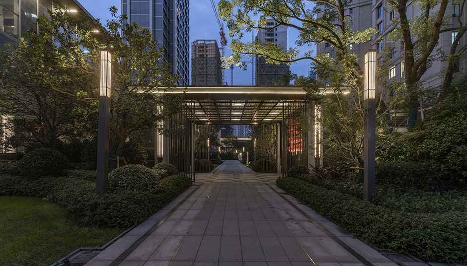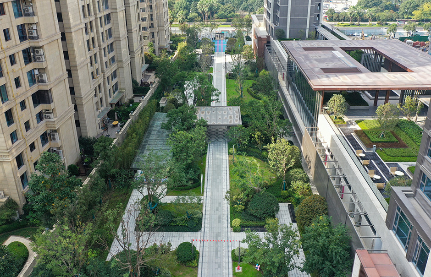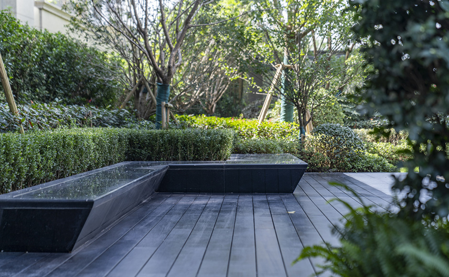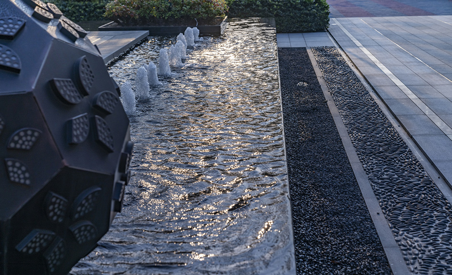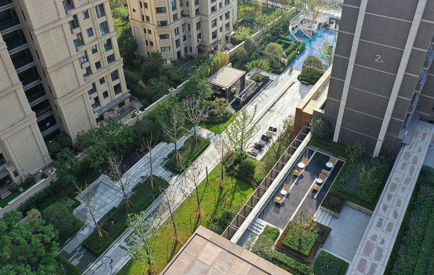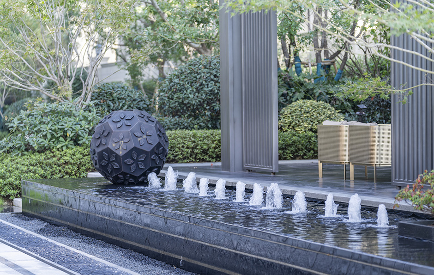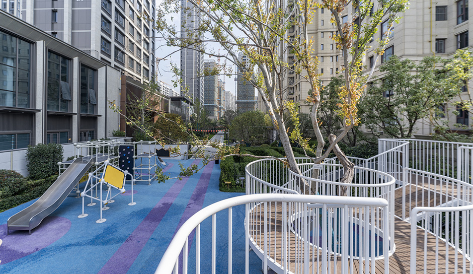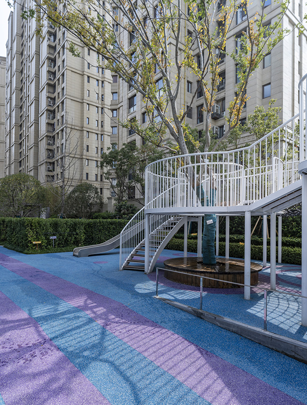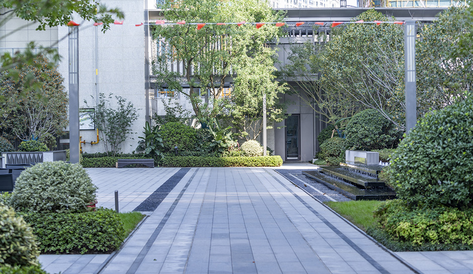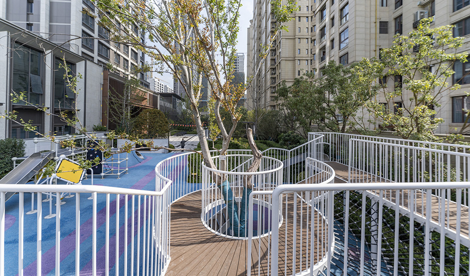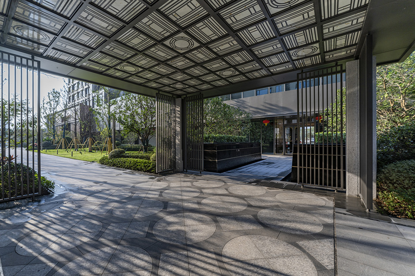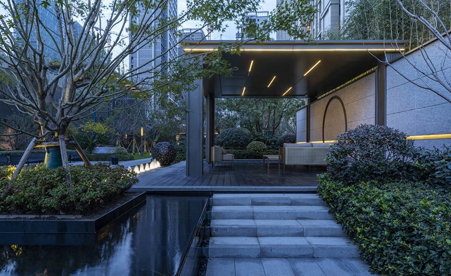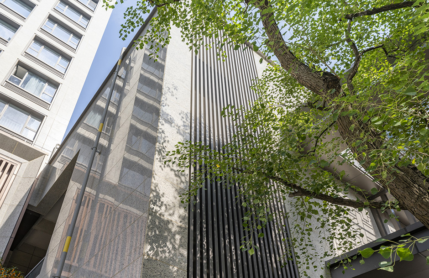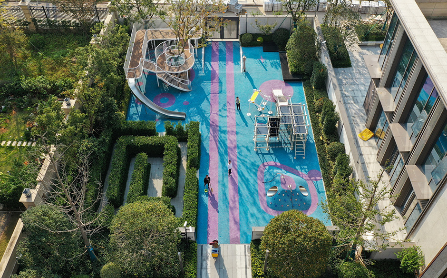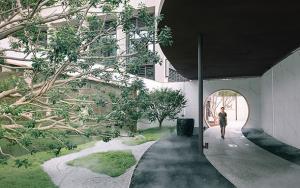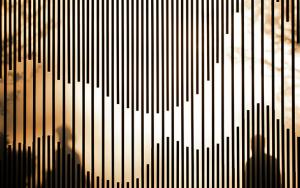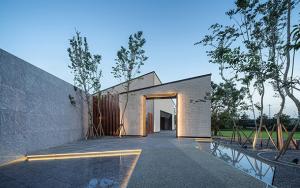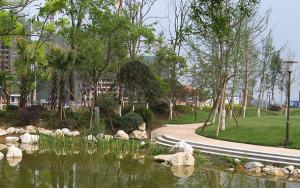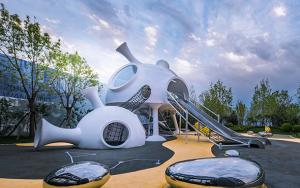Wenzhou Vanke Emerald World
Project Location: Lucheng District, Wenzhou
Project Type: Residential
Land Area: 10,240㎡
Floor Area: 3,072㎡
Landscaping Area: 7,168㎡
Floor Area Ratio: 2.2
Green Coverage Rate: 29.6%
Project Client: Wenzhou Branch, Vanke Group
Landscape Architecture: Project Team I, Shanghai Branch, L&A Design Group
Architectural Design: Shanghai Riqing Construction Design Co., Ltd.
Interior Design: Shanghai Leshang Decoration Design Engineering Co., Ltd.
Landscape Construction: Hangzhou Tianqin Landscape Engineering Co., Ltd.
Design Time: Aug. 2018
Completion Time: Dec. 2020
This project creates a residential landscaping space filled with artistic conception and humanistic feelings. Abstract artistic forms are well adopted to extract various native natural and cultural elements into the design. The designers make full use of the existing limited long and narrow site to build diverse functional spaces, including the entrance area, leisure garden area, kids' playing area and residents' interaction area. Also, commercial elements are well integrated into this project to bring a more dynamic community life for residents here.

Project Overview
Project Location: Lucheng District, Wenzhou
Project Type: Residential
Land Area: 10,240㎡
Floor Area: 3,072㎡
Landscaping Area: 7,168㎡
Floor Area Ratio: 2.2
Green Coverage Rate: 29.6%
Project Client: Wenzhou Branch, Vanke Group
Landscape Architecture: Project Team I, Shanghai Branch, L&A Design Group
Architectural Design: Shanghai Riqing Construction Design Co., Ltd.
Interior Design: Shanghai Leshang Decoration Design Engineering Co., Ltd.
Landscape Construction: Hangzhou Tianqin Landscape Engineering Co., Ltd.
Design Time: Aug. 2018
Completion Time: Dec. 2020
This project creates a residential landscaping space filled with artistic conception and humanistic feelings. Abstract artistic forms are well adopted to extract various native natural and cultural elements into the design. The designers make full use of the existing limited long and narrow site to build diverse functional spaces, including the entrance area, leisure garden area, kids' playing area and residents' interaction area. Also, commercial elements are well integrated into this project to bring a more dynamic community life for residents here.
