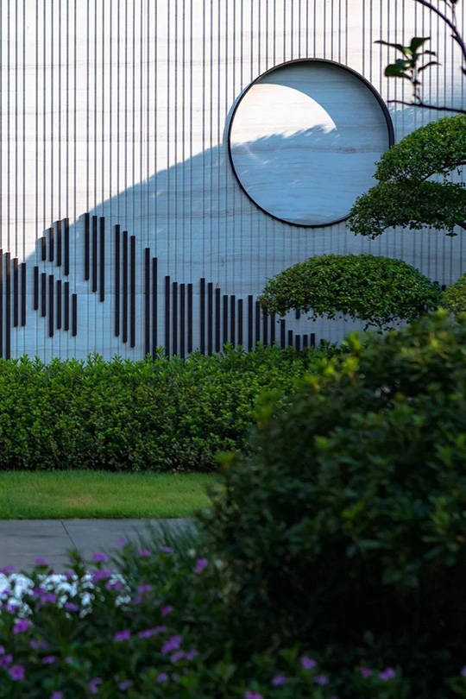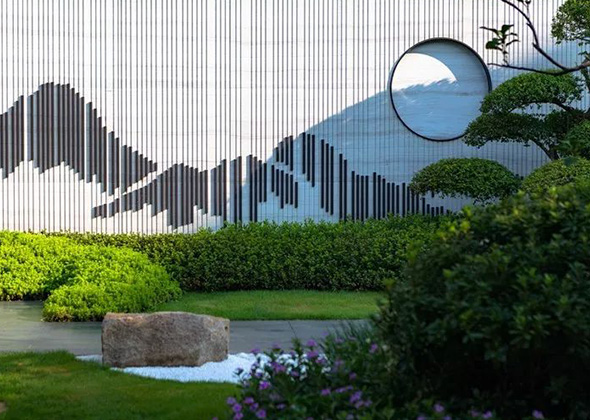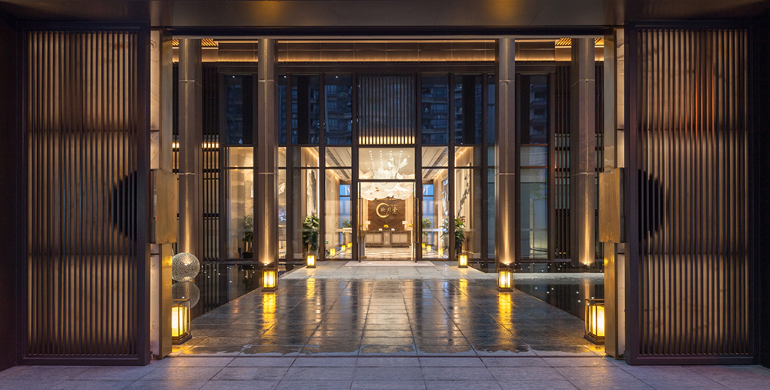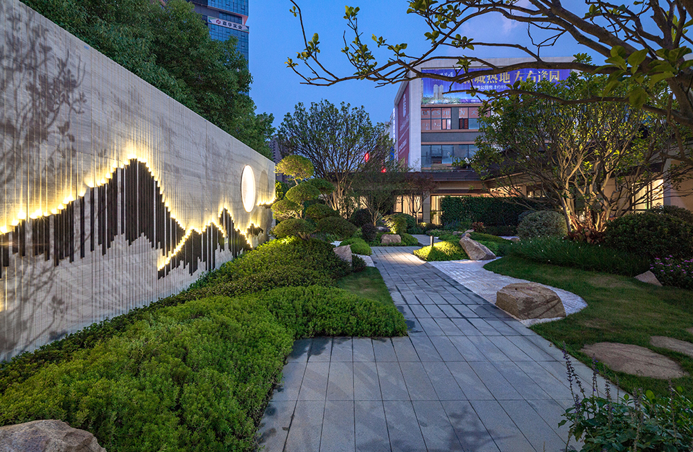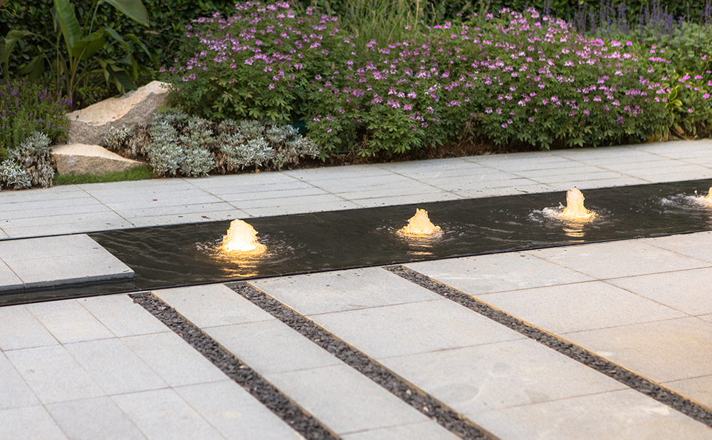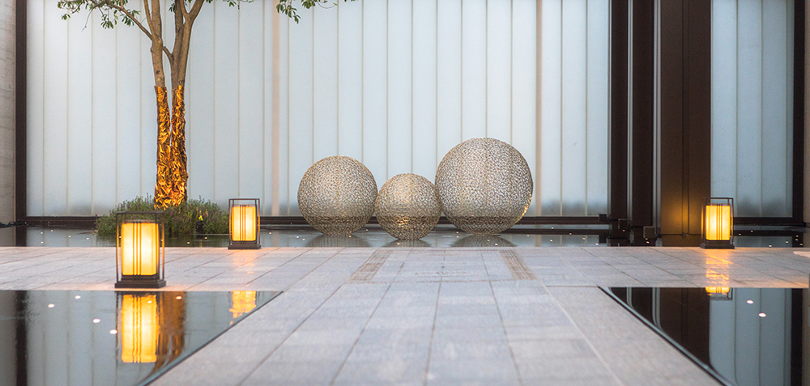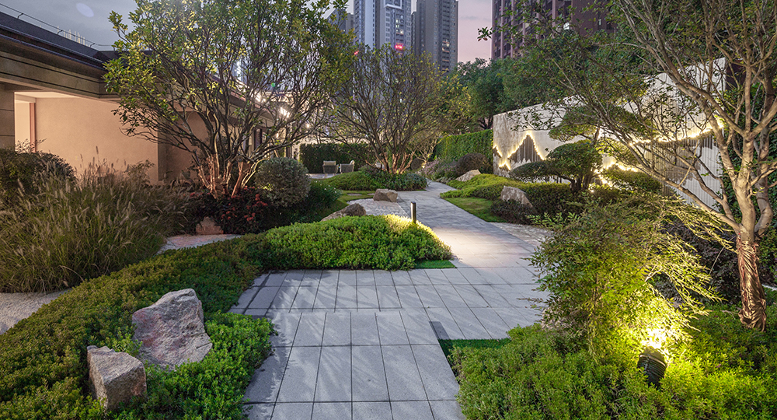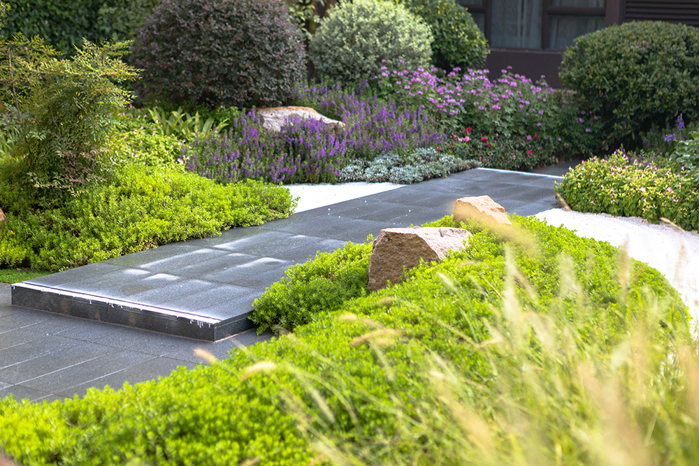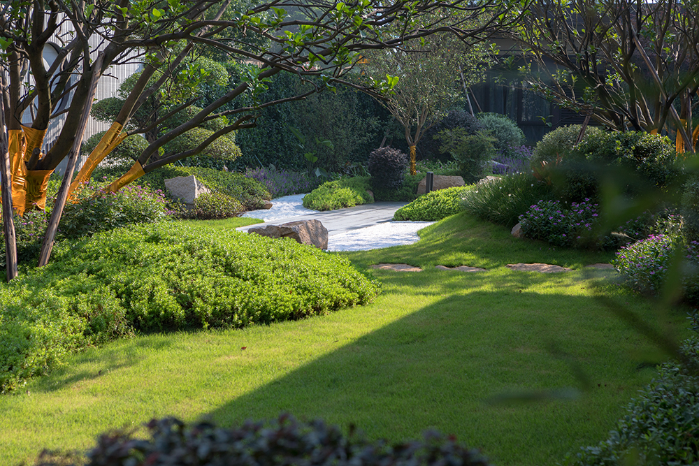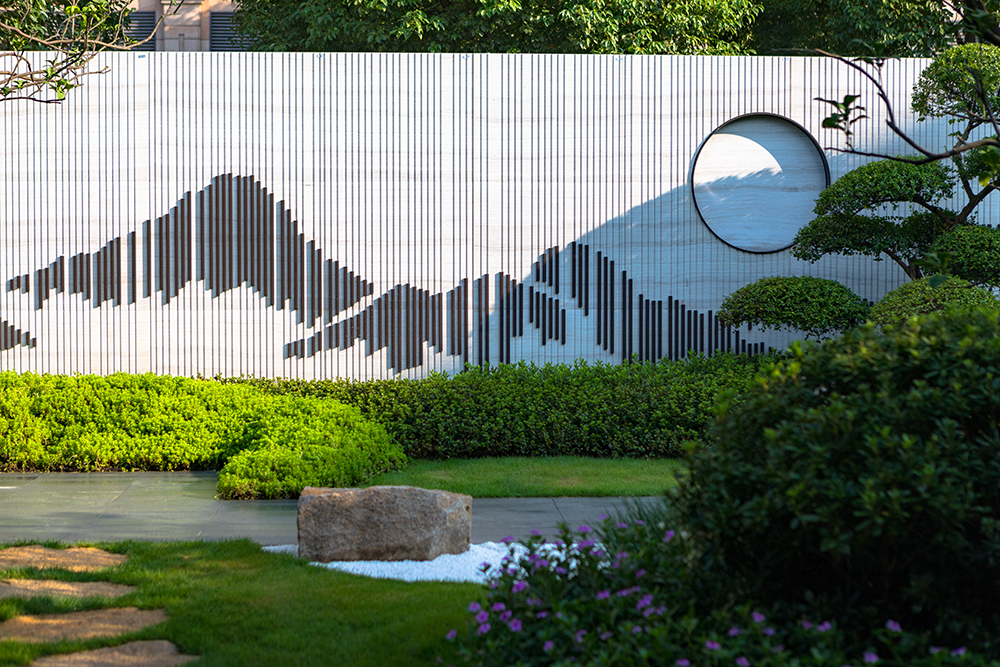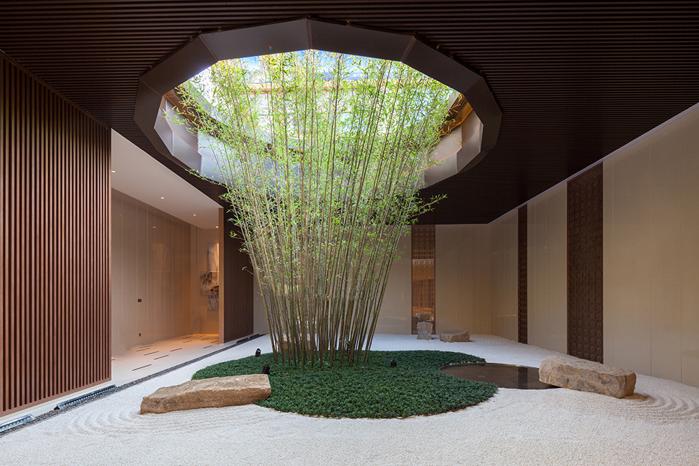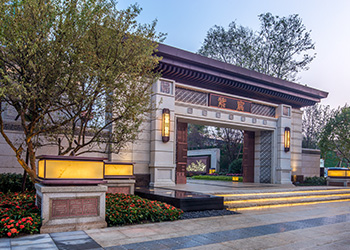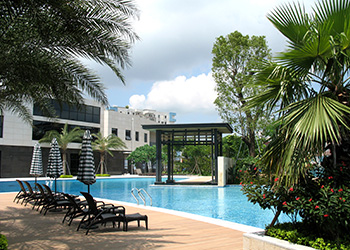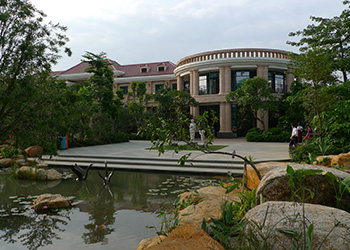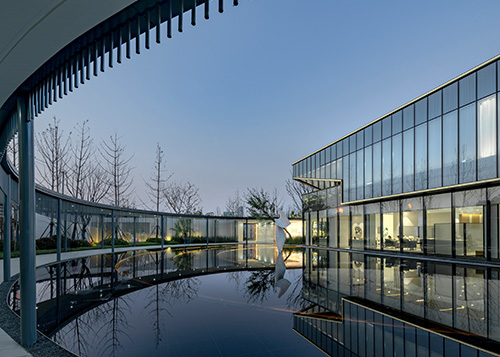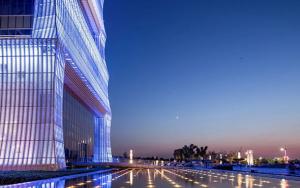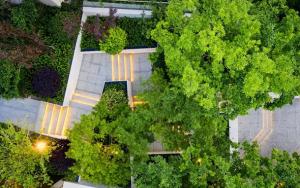Demonstration Area of the Moon Mansion by KWG and China Merchants
Project Location: West District, Zhongshan, Guangdong
Project Type: Residential Demonstration Area
Land Area: 3,800㎡
Floor Area: 1,219㎡
Landscaping Area:2,581㎡
Project Client: Zhongshan Branch of KWG Group Holdings,
Landscape Architecture: Project Team IV, Shenzhen Branch, L&A Design Group
Design Time: March 2018
Completion Time: September 2018
The project is located at the intersection of Cuihong Road and Rainbow Avenue in the West District, Zhongshan, Guangdong. Its site is a long and narrow plot covering an area of about 2,000㎡. In order to express the demonstrating value of the site better, the design team drew their inspiration from designing concepts and landscaping techniques of traditional Chinese garden. Small spatial sequences are skillfully connected with the landscape, while architectural functions of each subarea and interior moving lines are carefully taken into account.
Space Layout丨The demonstration area is divided into five separate but interrelated landscape spaces, forming a reasonably sequential visiting route : a side yard as an introduction, a water platform at the entrance as a beginning, an atrium as a link, an exquisite garden as a turning point and a courtyard as an ending. Scenery changes along with each moving step, providing various viewing experience of landscape at of different angles.

Project Overview
Project Location: West District, Zhongshan, Guangdong
Project Type: Residential Demonstration Area
Land Area: 3,800㎡
Floor Area: 1,219㎡
Landscaping Area:2,581㎡
Project Client: Zhongshan Branch of KWG Group Holdings,
Landscape Architecture: Project Team IV, Shenzhen Branch, L&A Design Group
Design Time: March 2018
Completion Time: September 2018
The project is located at the intersection of Cuihong Road and Rainbow Avenue in the West District, Zhongshan, Guangdong. Its site is a long and narrow plot covering an area of about 2,000㎡. In order to express the demonstrating value of the site better, the design team drew their inspiration from designing concepts and landscaping techniques of traditional Chinese garden. Small spatial sequences are skillfully connected with the landscape, while architectural functions of each subarea and interior moving lines are carefully taken into account.
Space Layout丨The demonstration area is divided into five separate but interrelated landscape spaces, forming a reasonably sequential visiting route : a side yard as an introduction, a water platform at the entrance as a beginning, an atrium as a link, an exquisite garden as a turning point and a courtyard as an ending. Scenery changes along with each moving step, providing various viewing experience of landscape at of different angles.
