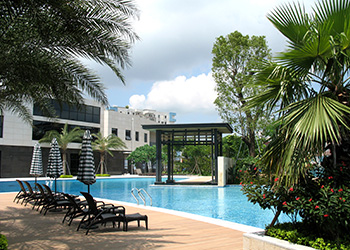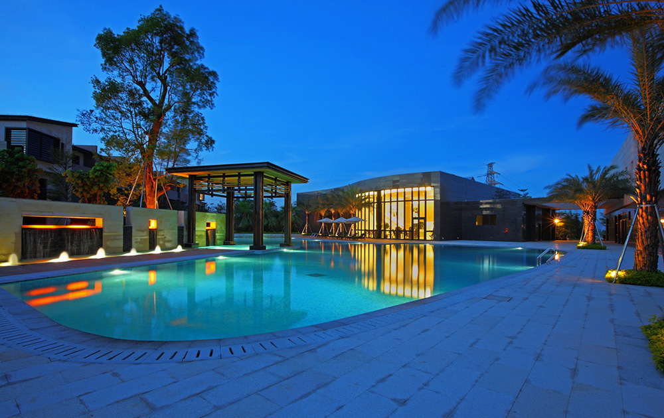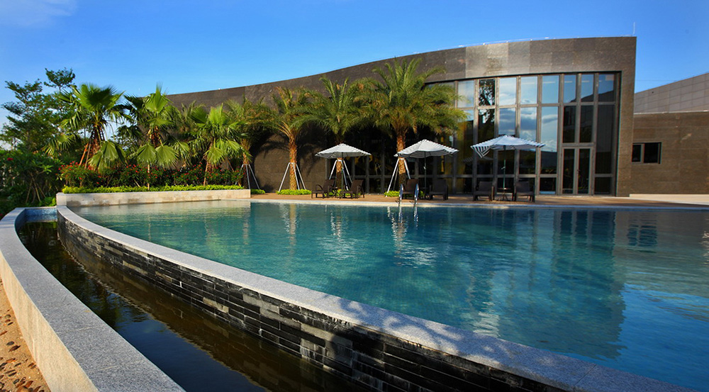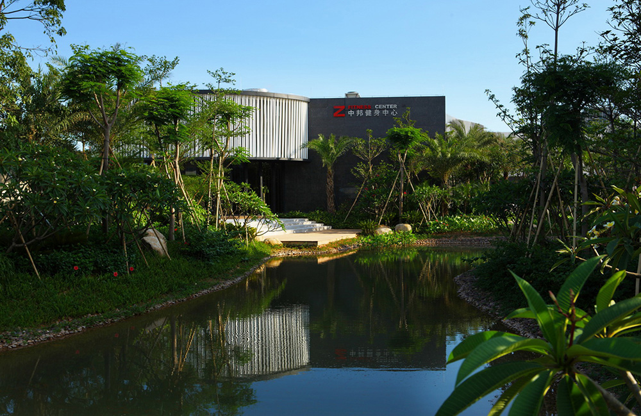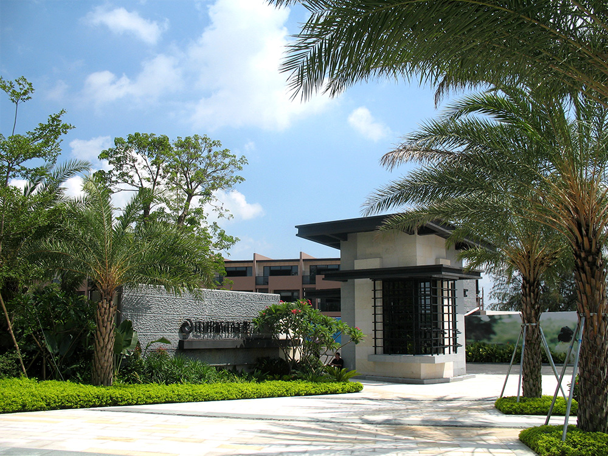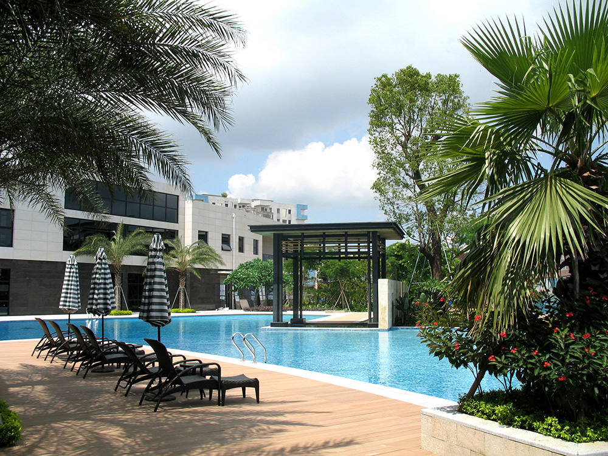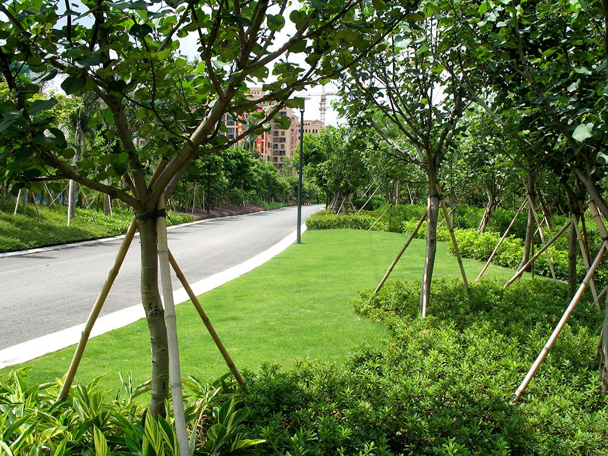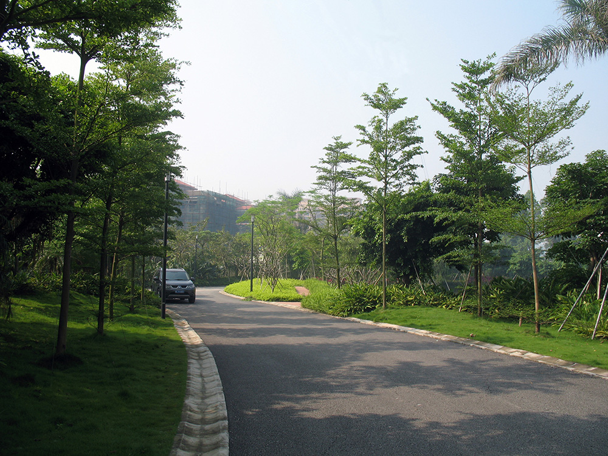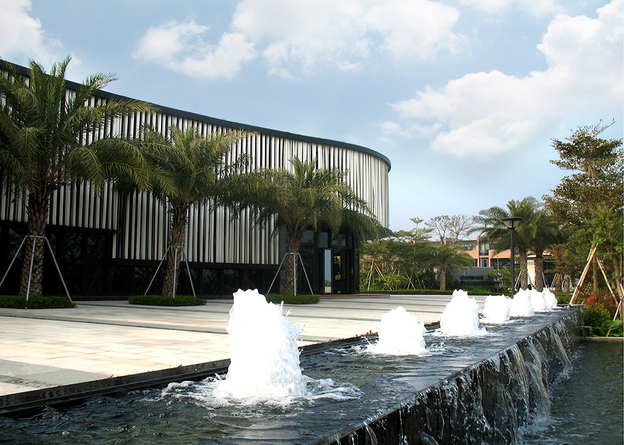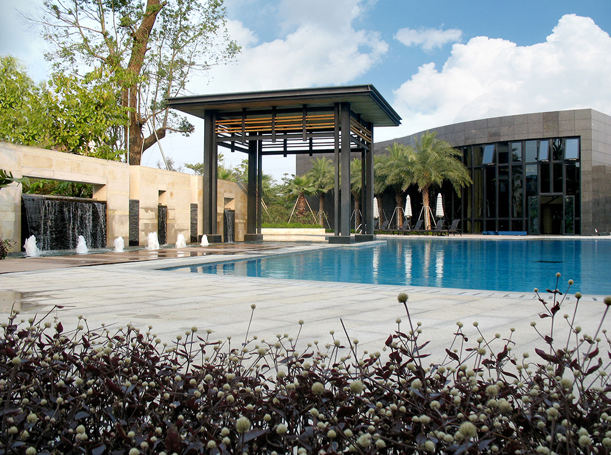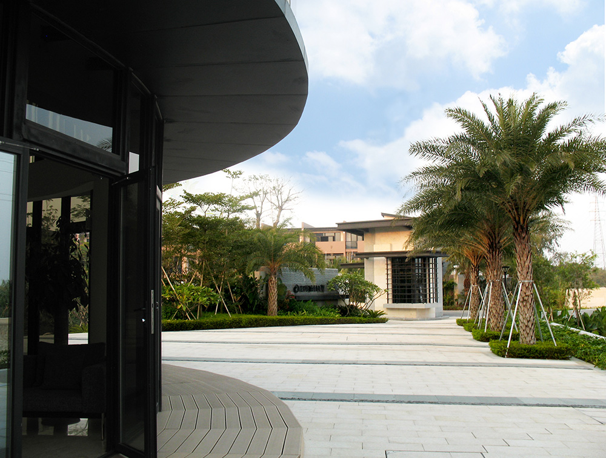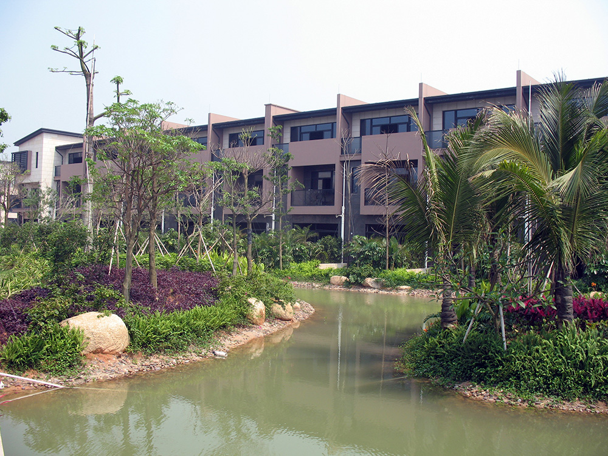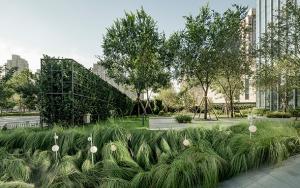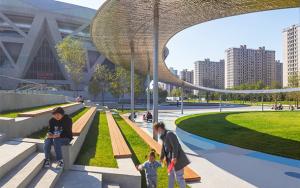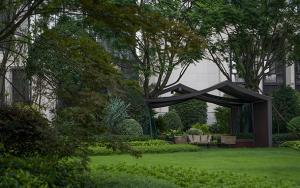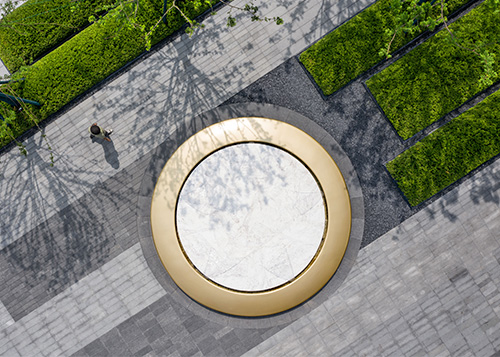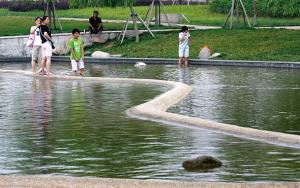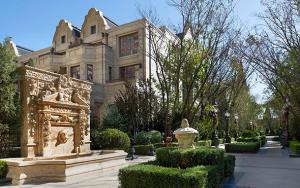Zhuhai Zobon City Garden
Project Client: Zhuhai Zhongbang Real Estate Development Co.,Ltd.
Design Time: 2011
Project Scale: approx. 100,000㎡
With an area of 147,653㎡, Zhuhai Zobon City Garden is located in Doumen District, Zhuhai, Guangdong, with a natural river (a 30-meter wide road is planned in the east of this river.) to the north, a drainage channel to the east, and a 12-meter wide road (built) and a 24-meter wide road (planed road) to the south. The existed situation of the site: Jinbi Lijiang Neighborhood to the south, several multi-layered buildings of delayed projects to the east, and a wood factory within the site that was a flat field basically.
Philosophy
It complies with the design idea of the architectural planning – archipelago and spiral. The streams connect all of sections to maximize the use of ecological resources – water. Thus, each family could have its own bay.
Orientation
A complex high-end community with modern natural waterfront park
Home – Warm and Convenient
The most reasonable function and circle line organization, the most convenient transport lines, the sweetest infrastructure, all of them are carefully considered on the basis of the demand of each resident for life. It is not only a residence, but also a home of “heart” carrying happiness and hope.
Park – Natural and Healthy
The land that lifestyle is integrated with the nature is the highest land of human habitat. The natural scenery of the river within the site was maximized and combined with the cluster of unique plants to create a changing beauty of seasonal space. The residents within it will enjoy the view visually and obtain an inner peace while having a rest among green plants.

Project Overview
Project Client: Zhuhai Zhongbang Real Estate Development Co.,Ltd.
Design Time: 2011
Project Scale: approx. 100,000㎡
With an area of 147,653㎡, Zhuhai Zobon City Garden is located in Doumen District, Zhuhai, Guangdong, with a natural river (a 30-meter wide road is planned in the east of this river.) to the north, a drainage channel to the east, and a 12-meter wide road (built) and a 24-meter wide road (planed road) to the south. The existed situation of the site: Jinbi Lijiang Neighborhood to the south, several multi-layered buildings of delayed projects to the east, and a wood factory within the site that was a flat field basically.
Philosophy
It complies with the design idea of the architectural planning – archipelago and spiral. The streams connect all of sections to maximize the use of ecological resources – water. Thus, each family could have its own bay.
Orientation
A complex high-end community with modern natural waterfront park
Home – Warm and Convenient
The most reasonable function and circle line organization, the most convenient transport lines, the sweetest infrastructure, all of them are carefully considered on the basis of the demand of each resident for life. It is not only a residence, but also a home of “heart” carrying happiness and hope.
Park – Natural and Healthy
The land that lifestyle is integrated with the nature is the highest land of human habitat. The natural scenery of the river within the site was maximized and combined with the cluster of unique plants to create a changing beauty of seasonal space. The residents within it will enjoy the view visually and obtain an inner peace while having a rest among green plants.



