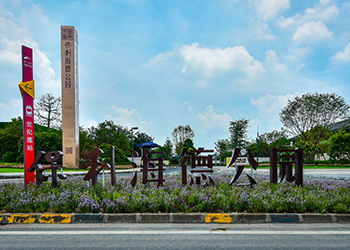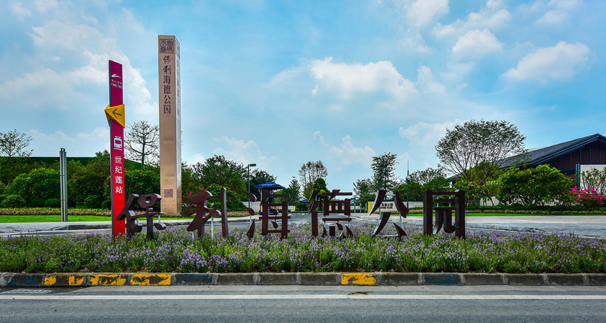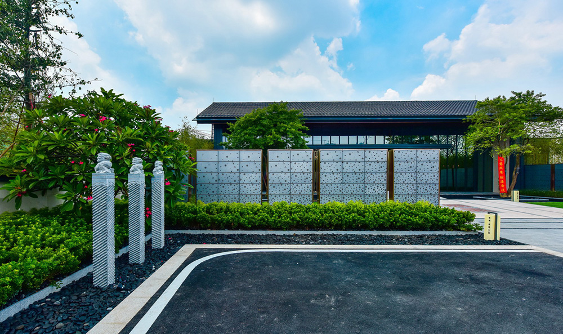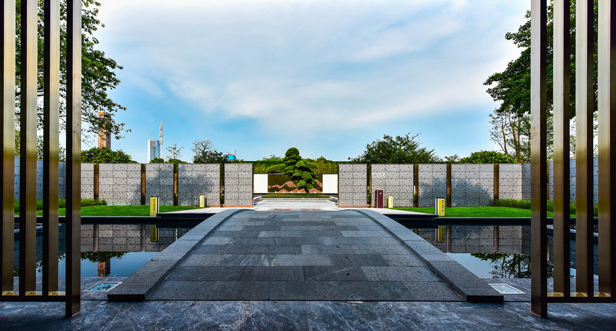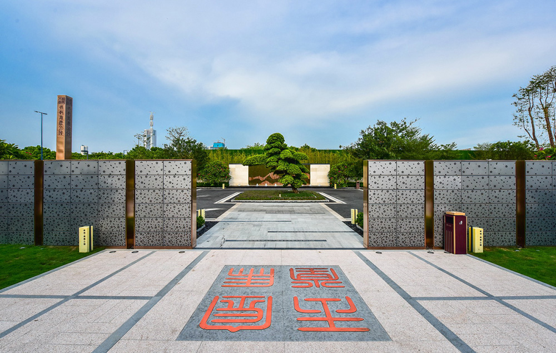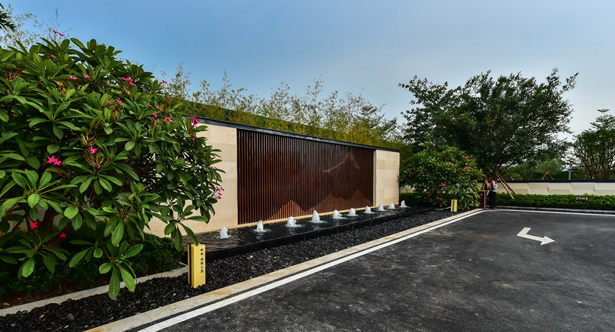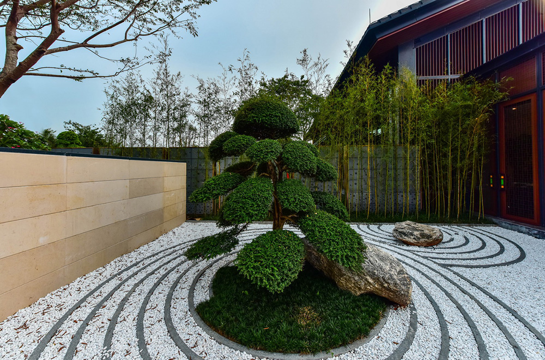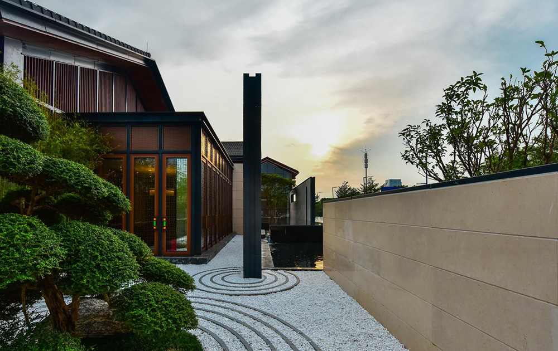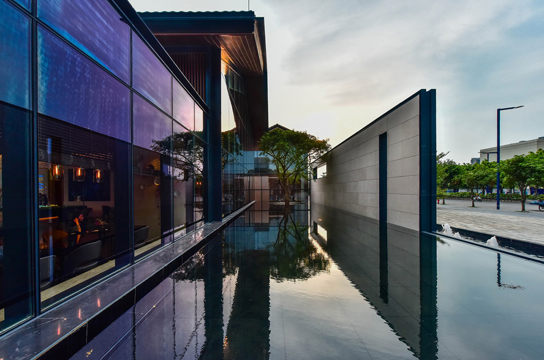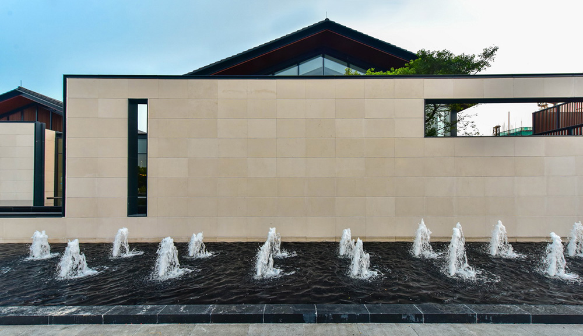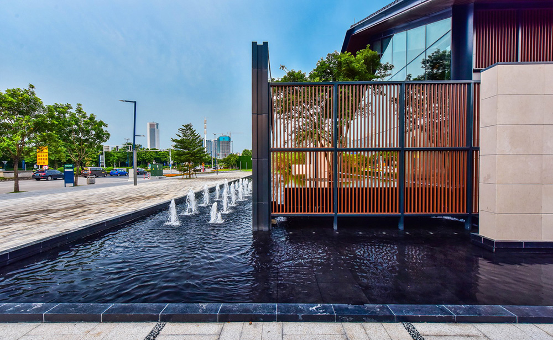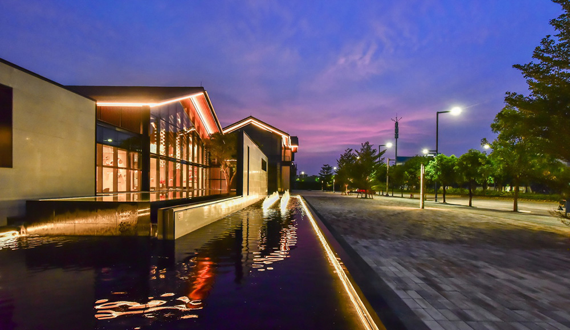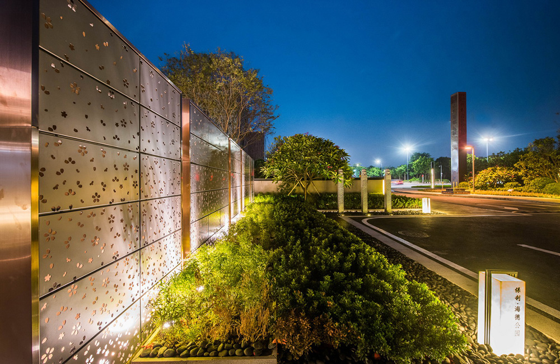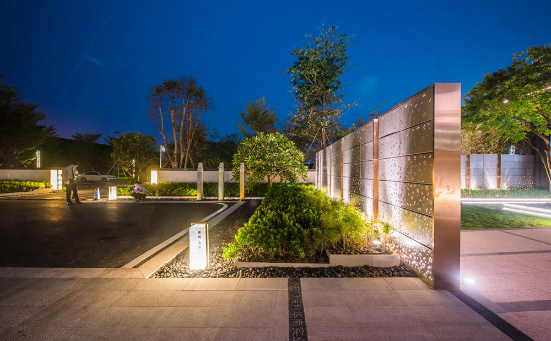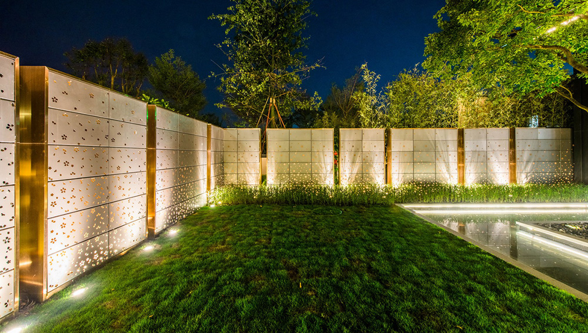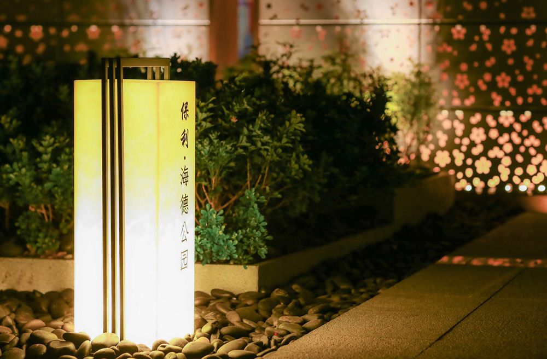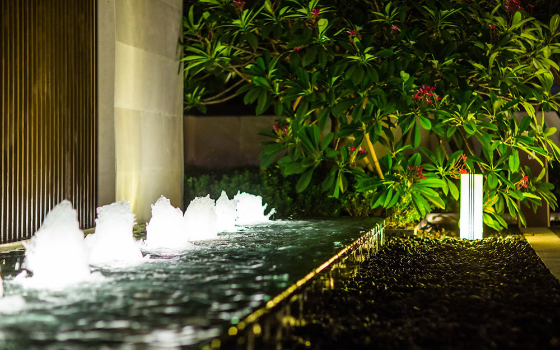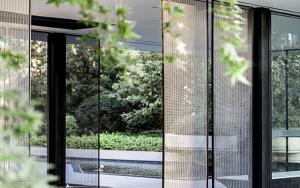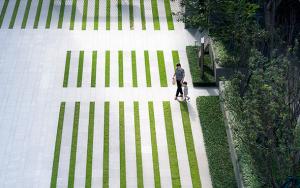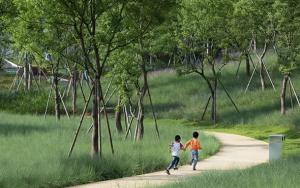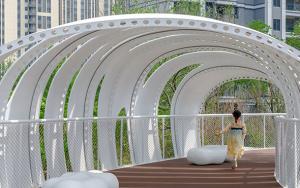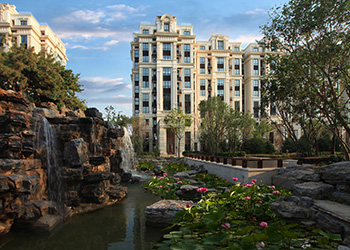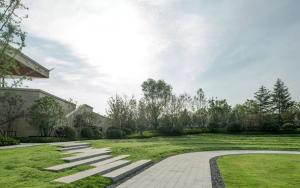POLY Hyde Park
Project Location: Intersection of Fuhua Road and Huakang Road in Foshan New Town (Diagonally opposite to Century Lotus Stadium)
Demonstration Area: 8,565 ㎡
Land Area: 62,000 ㎡
Design Time: February 2016
Completion Time: August 2016
Project Client: Foshan Poly Shunyuan Real Estate Co., Ltd.
Location Introduction
Poly Hyde Park is located in the core area of Foshan New Town. It is close to Foshan’s largest cultural center – Fangcheng, the birthplace of local culture on the cultural axis.
-Trace to the Origin -(Cultural Origin)
Dadun Village next to the project site is an ancient village.
In praise of Liang Xingsi (a member of the Hanlin Academy) 's achievements, Emperor Chongzhen of the Ming Dynasty granted his birthplace the name of "Golden Horse Lane and Jade Alley".
-Design Interpretation-
We adopted "Golden Horse Lane and Jade Alley" in the spatial layout to form a two-entrance courtyard. Through the spatial technique of "opening, developing, changing and enclosing", we constructed a courtyard with rich experience, creating a poetic space with elegant style and taste in the hustle and bustle of the city.
-Border Design-
Through the transformation and penetration of the space boundary, the design built a spacious courtyard and created the artistic conception of "greatest hermit retreating into the noisiest fai".
-Golden Horse Gate-
1. The Forecourt
Arriving in the drop-off area, the Huangshan pine and the building present a sense of solemnity and ceremony.
2. A Feature Wall with Mountain Shadow
Extract the outline of the mountains. Create a depth of field of the mountains, showing the elegant and natural Chinese charm.
"Mountain shadow" is presented from different angles, providing clear and fuzzy visual experience.
-Jade Hall-
1. Water Court
Use water as the carrier and architecture as the background to create a pure and oriental water court. Step into this space by the bridge, you can enjoy the bright-colored water shadow scenery.
2. Enclosed Atrium
It’s an atrium for kids to play, designed as a reinterpretation of the wooden horse in childhood.
3. Discussion Area in Courtyard
The discussion area in the courtyard is designed as a reinterpretation of the traditional Japanese rock garden, as well as the focal point of the indoor line of sight, adding a Zen atmosphere.

Project Overview
Project Location: Intersection of Fuhua Road and Huakang Road in Foshan New Town (Diagonally opposite to Century Lotus Stadium)
Demonstration Area: 8,565 ㎡
Land Area: 62,000 ㎡
Design Time: February 2016
Completion Time: August 2016
Project Client: Foshan Poly Shunyuan Real Estate Co., Ltd.
Location Introduction
Poly Hyde Park is located in the core area of Foshan New Town. It is close to Foshan’s largest cultural center – Fangcheng, the birthplace of local culture on the cultural axis.
-Trace to the Origin -(Cultural Origin)
Dadun Village next to the project site is an ancient village.
In praise of Liang Xingsi (a member of the Hanlin Academy) 's achievements, Emperor Chongzhen of the Ming Dynasty granted his birthplace the name of "Golden Horse Lane and Jade Alley".
-Design Interpretation-
We adopted "Golden Horse Lane and Jade Alley" in the spatial layout to form a two-entrance courtyard. Through the spatial technique of "opening, developing, changing and enclosing", we constructed a courtyard with rich experience, creating a poetic space with elegant style and taste in the hustle and bustle of the city.
-Border Design-
Through the transformation and penetration of the space boundary, the design built a spacious courtyard and created the artistic conception of "greatest hermit retreating into the noisiest fai".
-Golden Horse Gate-
1. The Forecourt
Arriving in the drop-off area, the Huangshan pine and the building present a sense of solemnity and ceremony.
2. A Feature Wall with Mountain Shadow
Extract the outline of the mountains. Create a depth of field of the mountains, showing the elegant and natural Chinese charm.
"Mountain shadow" is presented from different angles, providing clear and fuzzy visual experience.
-Jade Hall-
1. Water Court
Use water as the carrier and architecture as the background to create a pure and oriental water court. Step into this space by the bridge, you can enjoy the bright-colored water shadow scenery.
2. Enclosed Atrium
It’s an atrium for kids to play, designed as a reinterpretation of the wooden horse in childhood.
3. Discussion Area in Courtyard
The discussion area in the courtyard is designed as a reinterpretation of the traditional Japanese rock garden, as well as the focal point of the indoor line of sight, adding a Zen atmosphere.



