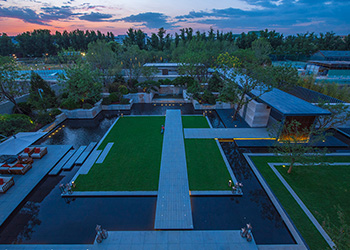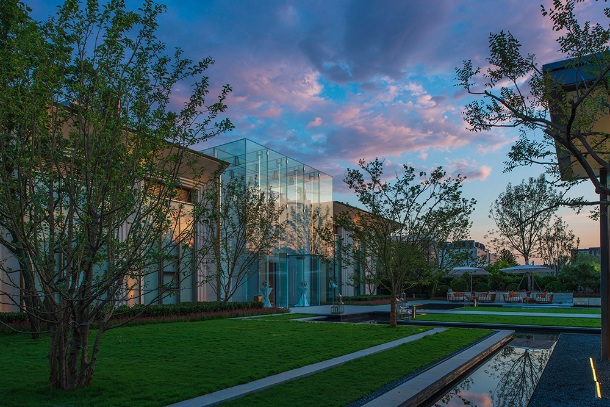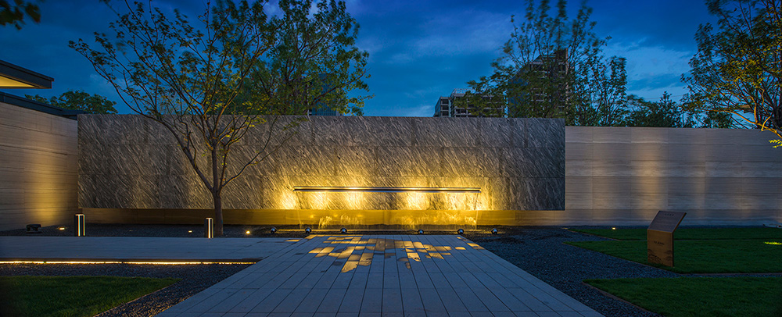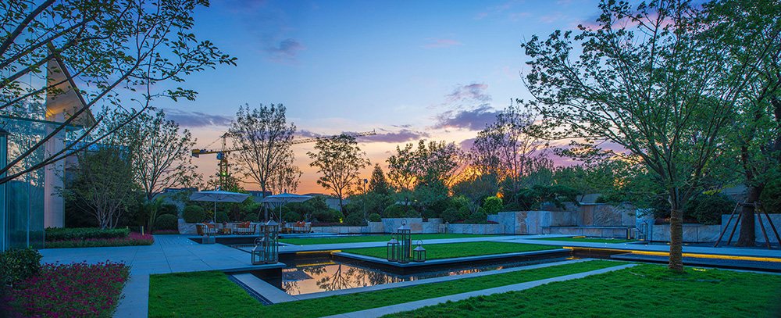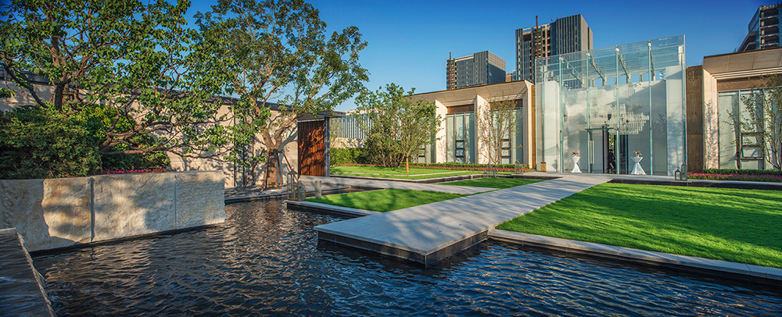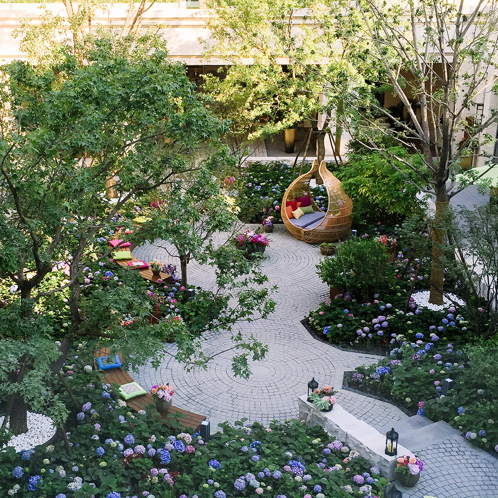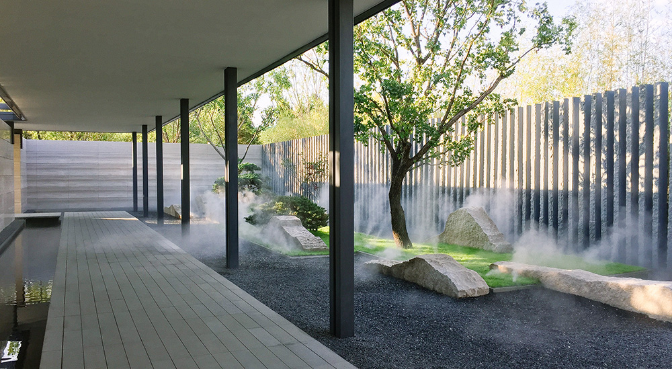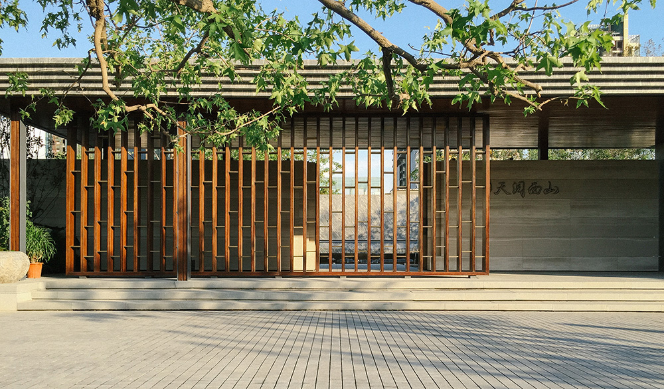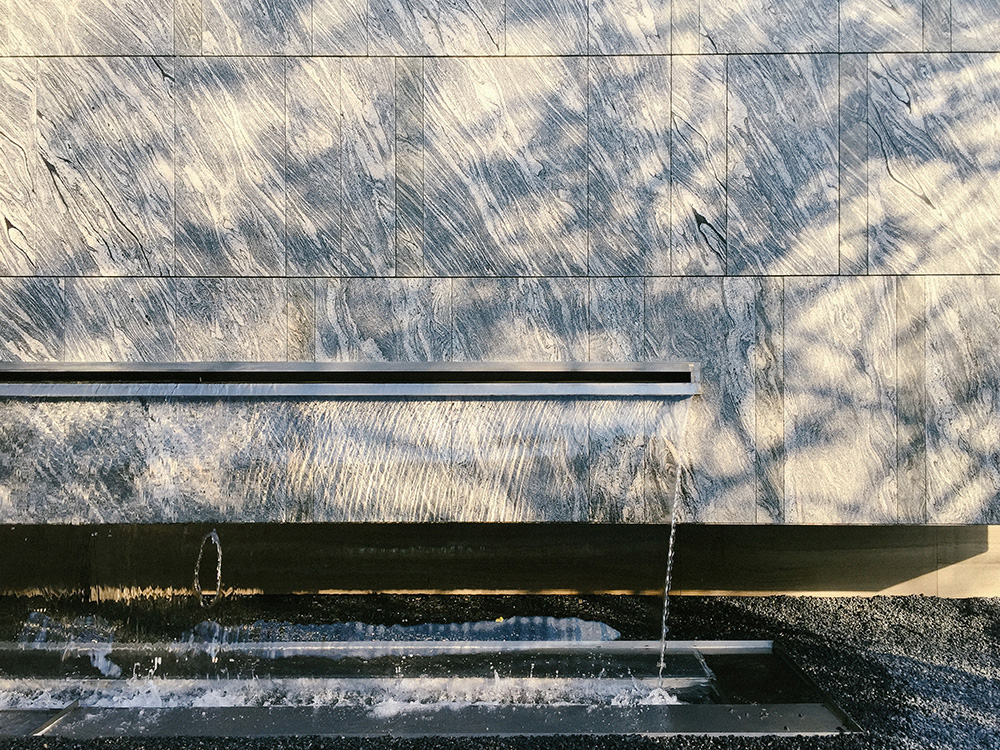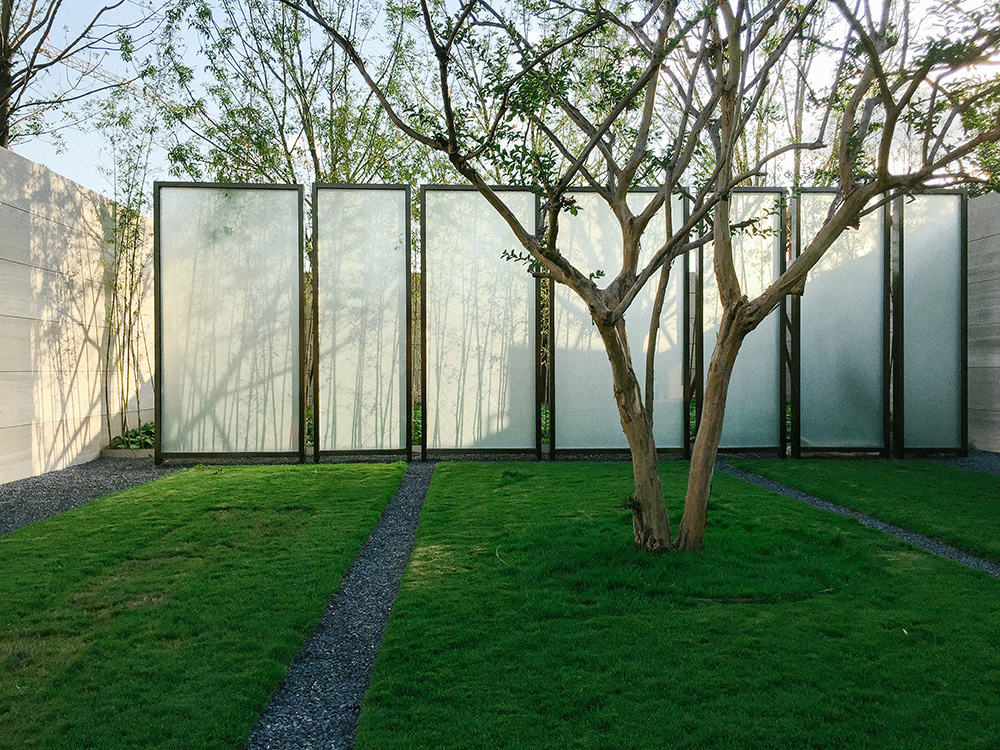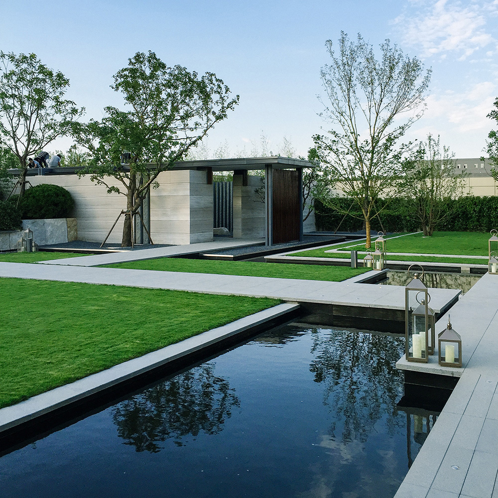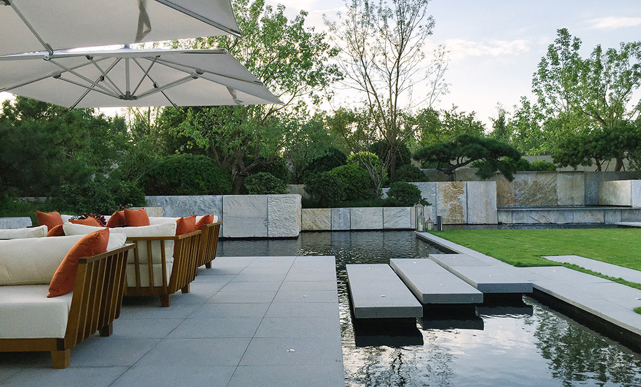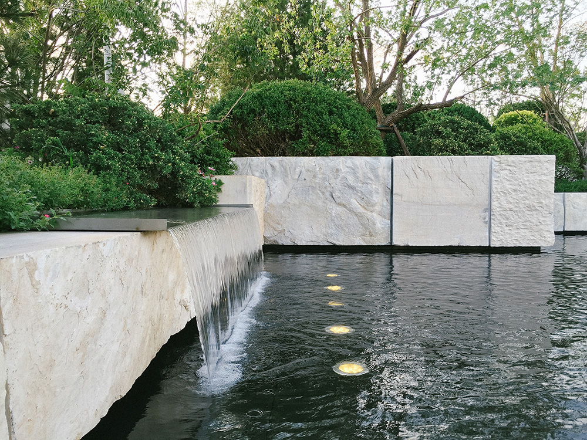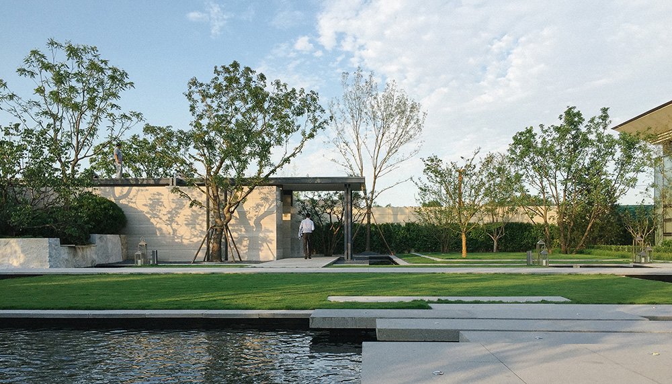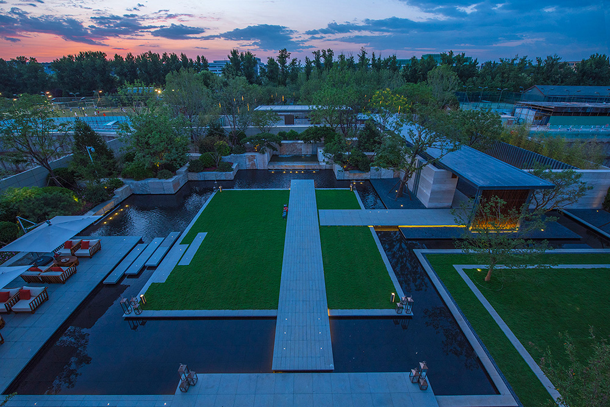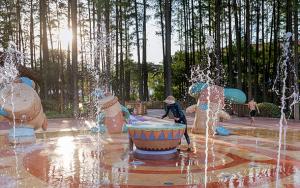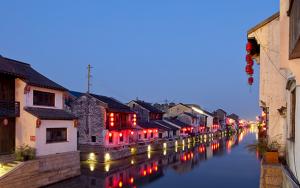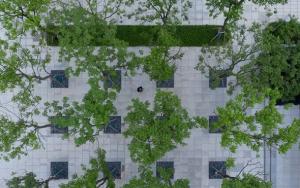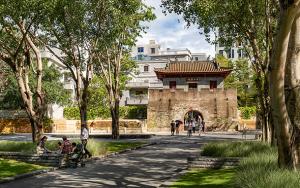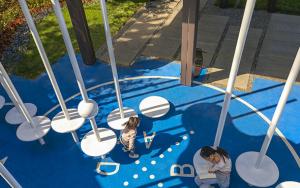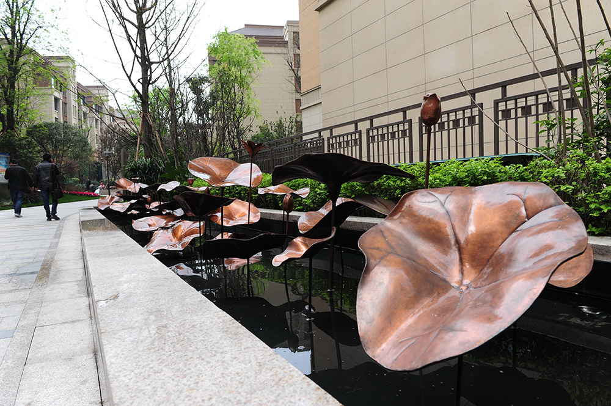Beijing CAPITAL LAND Capital of Vision
The project site is surrounded by a 50-meter-wide urban green belt on three sides—the east, west and north. The experiential visiting sequence is composed of arrival space, as well as the front and back court of the sales office. For the overall moving route, we hoped the design achieving a progressive process of emotion and experience.
The design of the arrival space was mainly about sorting out of the sales function and renovating the current green belt. Instead of the traditional high-tower landscaping style, we chose a more restrained horizontal feature wall decorated with metal logo.
On the one hand, the visitors driving their cars could only enter the experience area when turning around at the intersection on the moving route. With such a fast passing speed, the high-tower landscaping was difficult to play the role of visual focus. On the other hand, the horizontal layout of the feature wall could better harmonize with the current 50-meter-wide green belt in terms of its temperament. As far as the existed plants were concerned, we kept the amazing tree-lined road on site and made necessary renovations to the roadway. Under the premise of meeting the needs of function and cost, how to connect the atmosphere has become the most difficult key point to deal with when designing the drop-off and parking area.
Therefore, we did not adopt the multiple greening that was commonly used in the demonstrating area, but used the plant tree array, Chinese scholar tree and cherry blossom woods as the keynote of the site greening. In terms of shrubs, we used simple single-layer hedges and flowers to create a rational and orderly space atmosphere, paving the way for the next sequence.

Project Overview
The project site is surrounded by a 50-meter-wide urban green belt on three sides—the east, west and north. The experiential visiting sequence is composed of arrival space, as well as the front and back court of the sales office. For the overall moving route, we hoped the design achieving a progressive process of emotion and experience.
The design of the arrival space was mainly about sorting out of the sales function and renovating the current green belt. Instead of the traditional high-tower landscaping style, we chose a more restrained horizontal feature wall decorated with metal logo.
On the one hand, the visitors driving their cars could only enter the experience area when turning around at the intersection on the moving route. With such a fast passing speed, the high-tower landscaping was difficult to play the role of visual focus. On the other hand, the horizontal layout of the feature wall could better harmonize with the current 50-meter-wide green belt in terms of its temperament. As far as the existed plants were concerned, we kept the amazing tree-lined road on site and made necessary renovations to the roadway. Under the premise of meeting the needs of function and cost, how to connect the atmosphere has become the most difficult key point to deal with when designing the drop-off and parking area.
Therefore, we did not adopt the multiple greening that was commonly used in the demonstrating area, but used the plant tree array, Chinese scholar tree and cherry blossom woods as the keynote of the site greening. In terms of shrubs, we used simple single-layer hedges and flowers to create a rational and orderly space atmosphere, paving the way for the next sequence.



