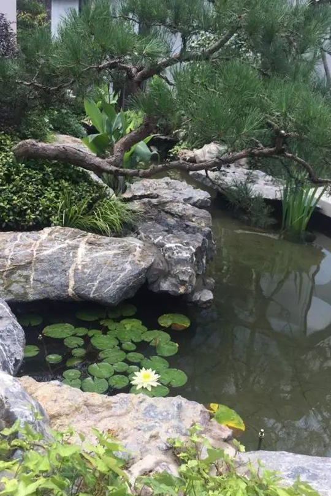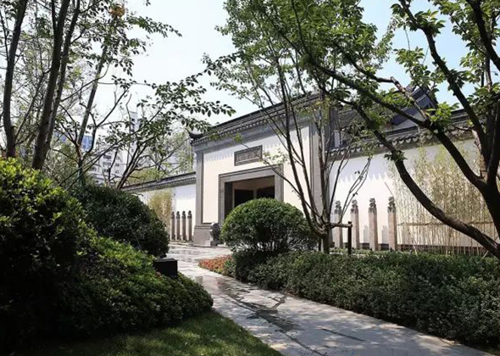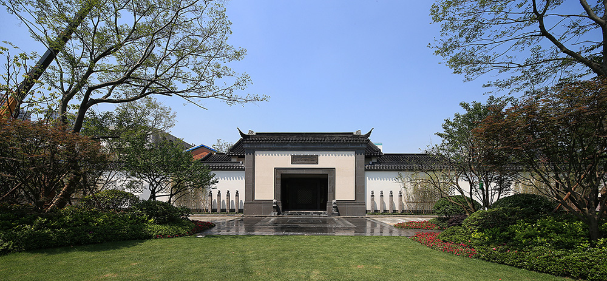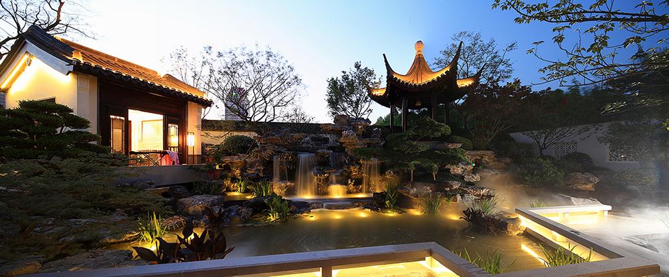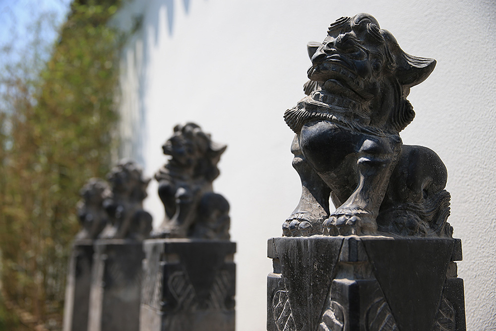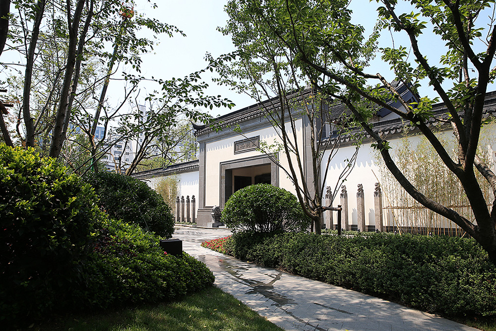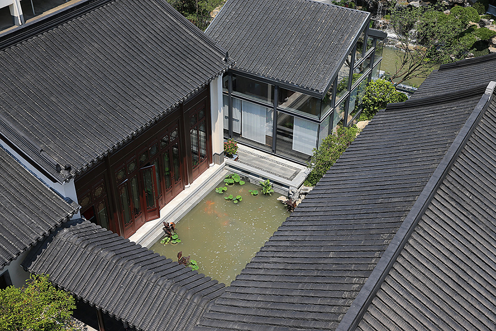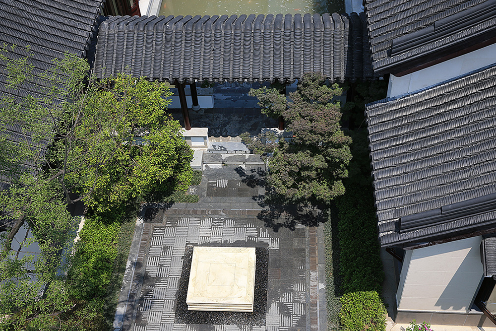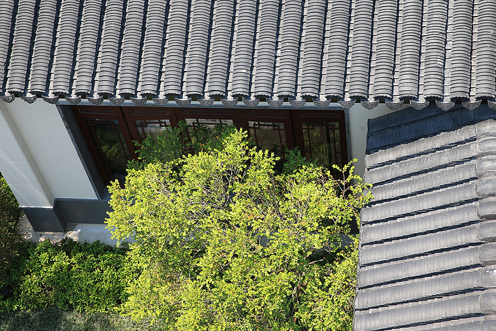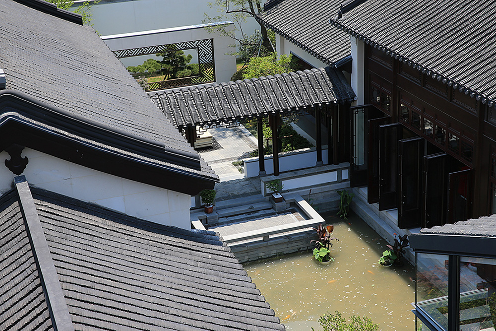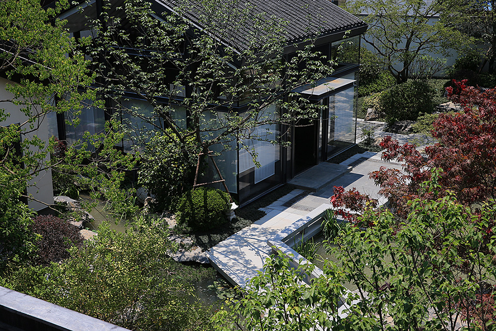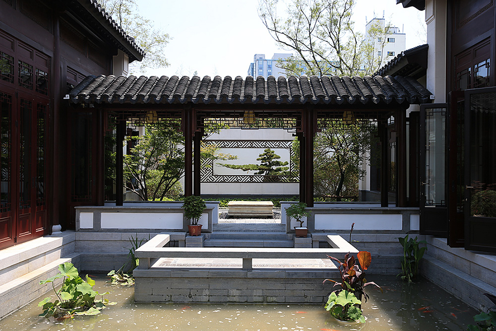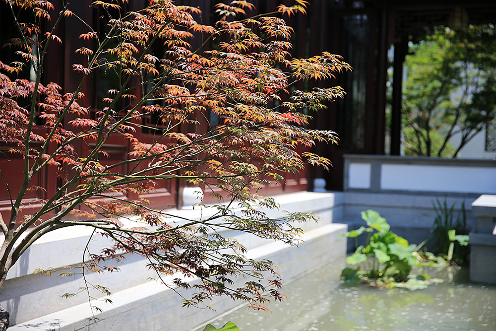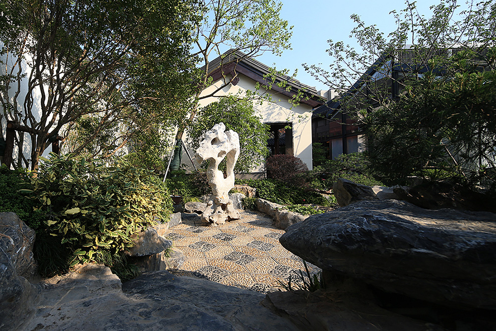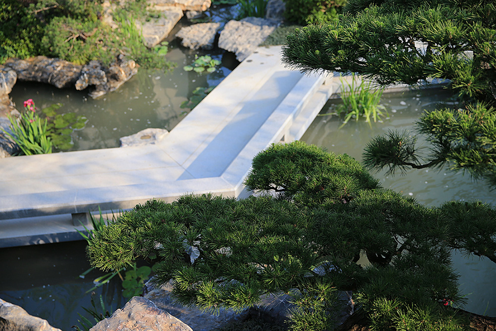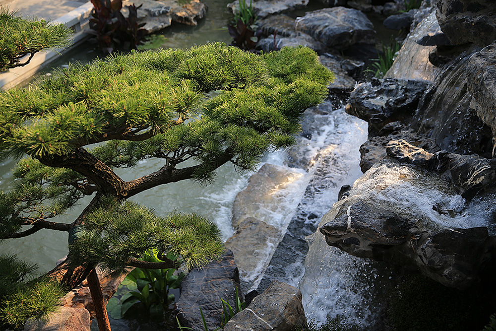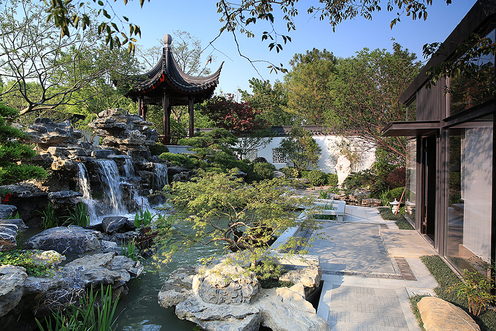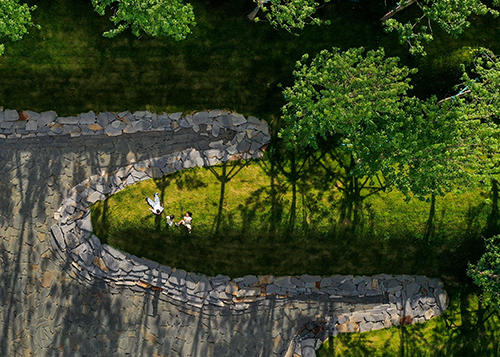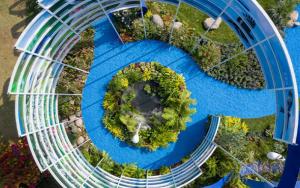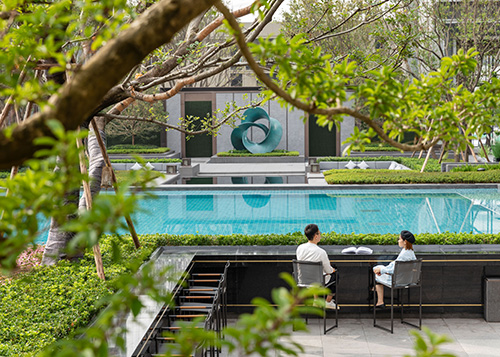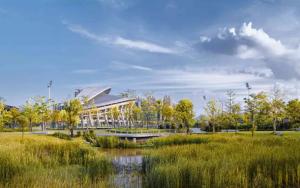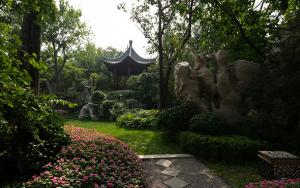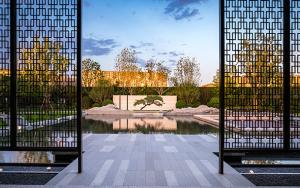Initiation Zone in MOMΛ Suzhou Mansion
Project Location: At the intersection of Jingde Road and Changxu Road, Gusu District, Suzhou
Design Time: April 2015
Completion Time (Demonstration Area): April 2017
Project Client: Suzhou Modern Land Co., Ltd.
Landscape Architecture: Shanghai Branch, L&A Design Group
The project is adjacent to the ancient city moat, southeast of the intersection of Changxu Road and Jingde Road in Gusu District, Suzhou. It covers a planned area of 14,000 ㎡ with the floor area ratio of 0.9. The land area of the sales office is 1250㎡, of which the landscaping area is about 1000㎡. MOMΛ Suzhou Mansion is a low-density villa project, including single-family villas, courtyard villas and overlay villas.
Landscape design of the sales office is mainly composed of nearly 50% mountain and water scenery. The water system started from the rockery on the north of the sales office, winding through the old tea house, and finally stopped at the vestibule corridor. The sales office is embraced by streams and landscaping rocks. As soon as visitors step into the sales office, they can meet waterscape and mountainscape everywhere.
The design was inspired by "Lingering Garden", one of the top four famous gardens in China, as the template, from which the cultural essence of Suzhou classical gardens and ancient city streets is extracted. This project aimed at integrating manmade and natural elements, to create a rhythmic garden space, where residents could enjoy a cozy and tranquil natural living environment in urban hustle and bustle.

Project Overview
Project Location: At the intersection of Jingde Road and Changxu Road, Gusu District, Suzhou
Design Time: April 2015
Completion Time (Demonstration Area): April 2017
Project Client: Suzhou Modern Land Co., Ltd.
Landscape Architecture: Shanghai Branch, L&A Design Group
The project is adjacent to the ancient city moat, southeast of the intersection of Changxu Road and Jingde Road in Gusu District, Suzhou. It covers a planned area of 14,000 ㎡ with the floor area ratio of 0.9. The land area of the sales office is 1250㎡, of which the landscaping area is about 1000㎡. MOMΛ Suzhou Mansion is a low-density villa project, including single-family villas, courtyard villas and overlay villas.
Landscape design of the sales office is mainly composed of nearly 50% mountain and water scenery. The water system started from the rockery on the north of the sales office, winding through the old tea house, and finally stopped at the vestibule corridor. The sales office is embraced by streams and landscaping rocks. As soon as visitors step into the sales office, they can meet waterscape and mountainscape everywhere.
The design was inspired by "Lingering Garden", one of the top four famous gardens in China, as the template, from which the cultural essence of Suzhou classical gardens and ancient city streets is extracted. This project aimed at integrating manmade and natural elements, to create a rhythmic garden space, where residents could enjoy a cozy and tranquil natural living environment in urban hustle and bustle.
