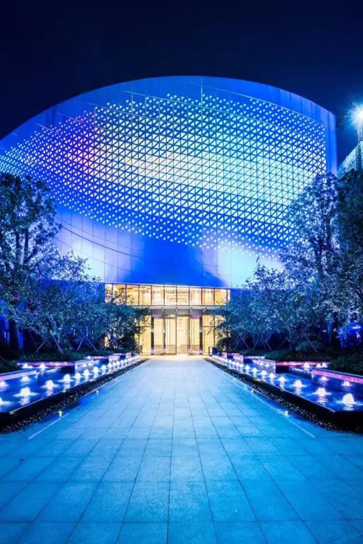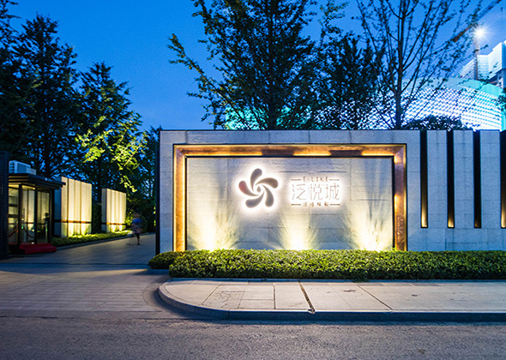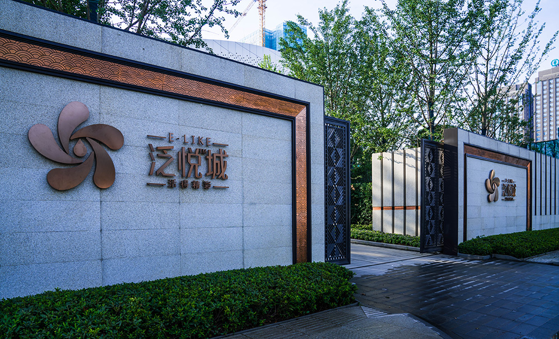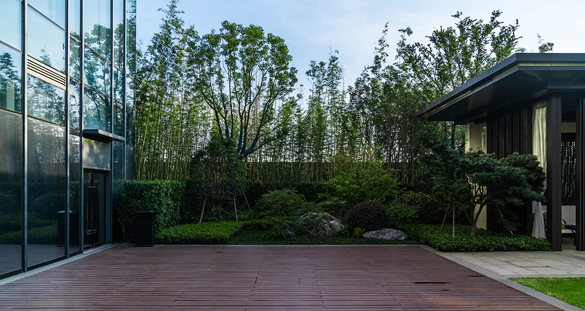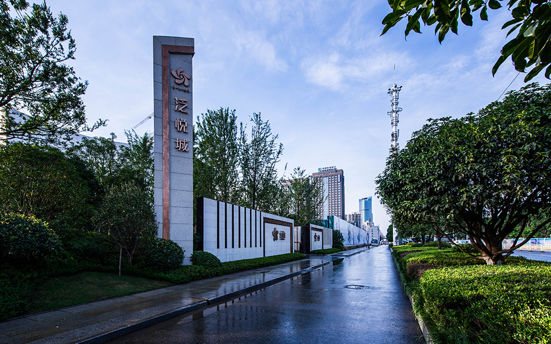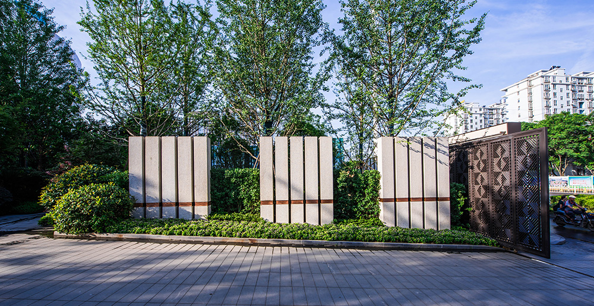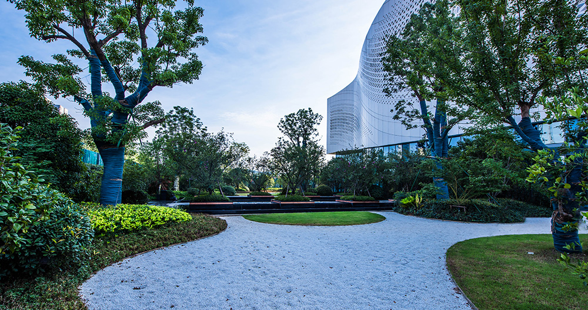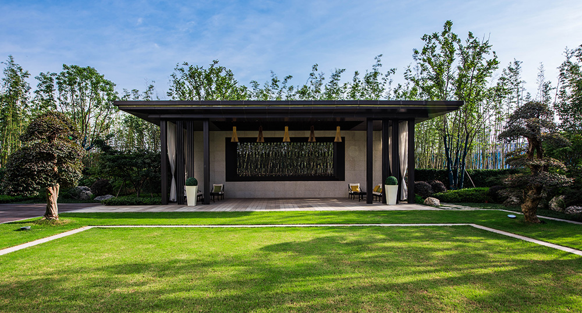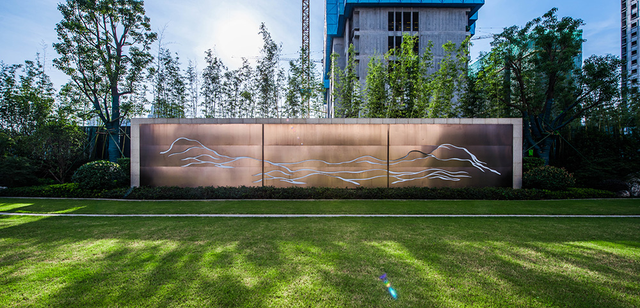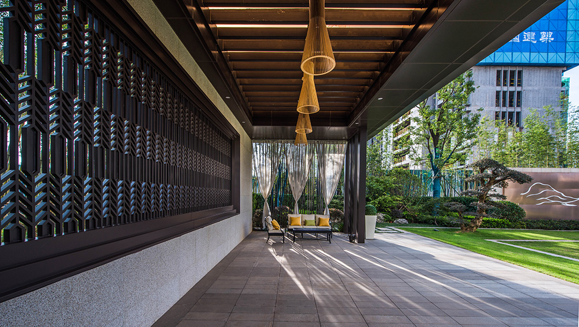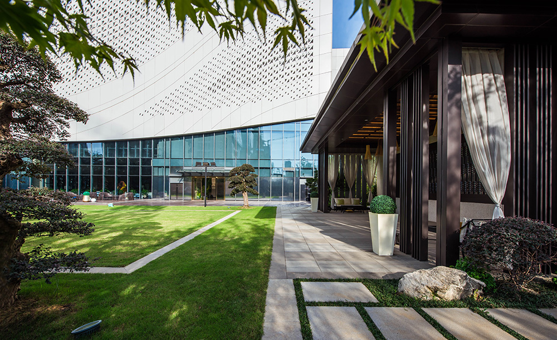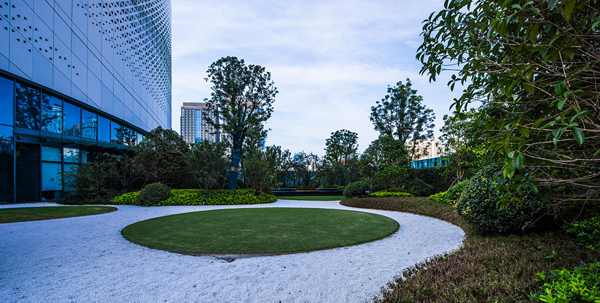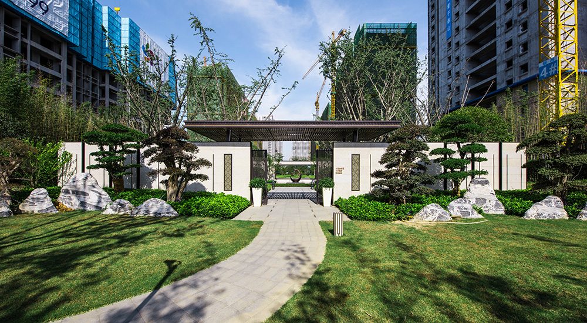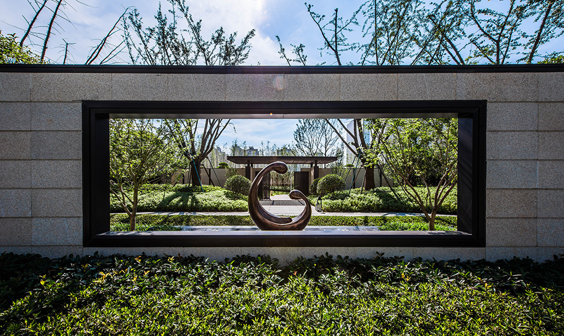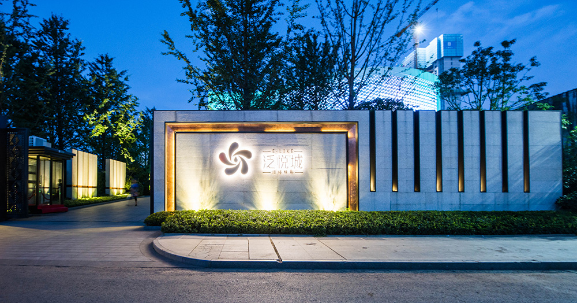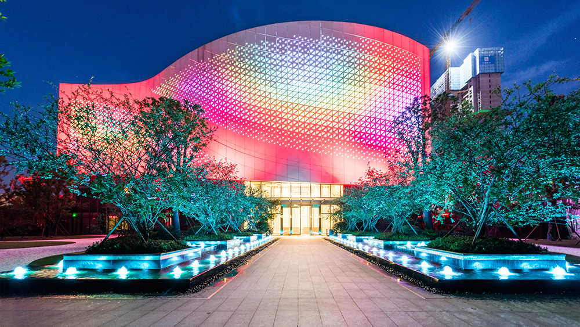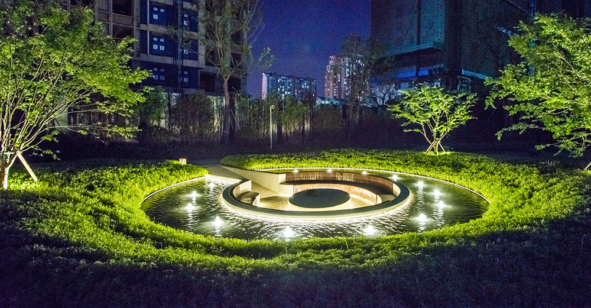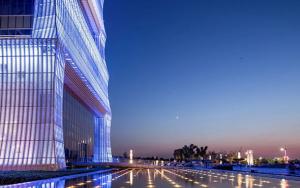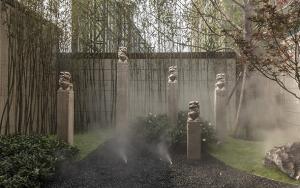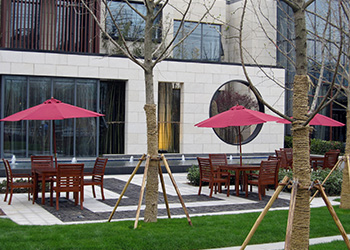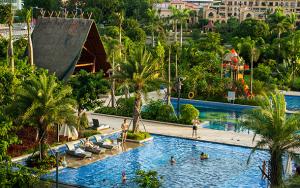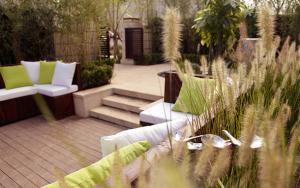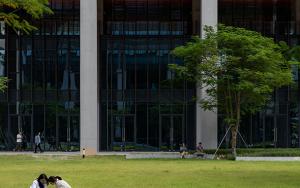PowerChina E-like, Wuhan
Project Location: Opposite the south gate of Huazhong University of Science and Technology in Optical Valley, Wuhan
Project Type: Multi-Building Complex
Area Defined by the Building Line: 142,214.89㎡; Land Area: 23,638.68 ㎡; Landscaping Area: 118,576.21㎡
Demonstration Area: 22,762㎡
Design Time: May 2016
Completion Time: Demonstration Area Phase I - January 2017; Demonstration Area Phase II - Under Construction
Project Client: Wuhan Mingyue Real Estate Co., Ltd
Landscape Architecture: Project Team III, Shanghai Branch, L&A Design Group
Architectural Design: Palmer & Turner Group
Interior Design: Hubei Yitian Architectural Decoration Design Co., Ltd
The design goal of this project was to create a modern, healthy and park-like community in Wuhan Optical Valley.
The university teachers, faculty and staffs, also other employees of Optical Valley who work and live neighboring the project site need a tranquil environment, an ecological park and a cultural habitat.
That "living between water and clouds" in Chinese describes a carefree wonderland in the natural environment.
Inspired by the concept of "living between water and clouds", a harmonious living realm between man and nature, designers created healthy, comfortable and sun-drenched courtyards.
With deconstruction design techniques, various elements from the Nature were extracted and converted into a local-featured cultural landscape environment for residents here.

Project Overview
Project Location: Opposite the south gate of Huazhong University of Science and Technology in Optical Valley, Wuhan
Project Type: Multi-Building Complex
Area Defined by the Building Line: 142,214.89㎡; Land Area: 23,638.68 ㎡; Landscaping Area: 118,576.21㎡
Demonstration Area: 22,762㎡
Design Time: May 2016
Completion Time: Demonstration Area Phase I - January 2017; Demonstration Area Phase II - Under Construction
Project Client: Wuhan Mingyue Real Estate Co., Ltd
Landscape Architecture: Project Team III, Shanghai Branch, L&A Design Group
Architectural Design: Palmer & Turner Group
Interior Design: Hubei Yitian Architectural Decoration Design Co., Ltd
The design goal of this project was to create a modern, healthy and park-like community in Wuhan Optical Valley.
The university teachers, faculty and staffs, also other employees of Optical Valley who work and live neighboring the project site need a tranquil environment, an ecological park and a cultural habitat.
That "living between water and clouds" in Chinese describes a carefree wonderland in the natural environment.
Inspired by the concept of "living between water and clouds", a harmonious living realm between man and nature, designers created healthy, comfortable and sun-drenched courtyards.
With deconstruction design techniques, various elements from the Nature were extracted and converted into a local-featured cultural landscape environment for residents here.
