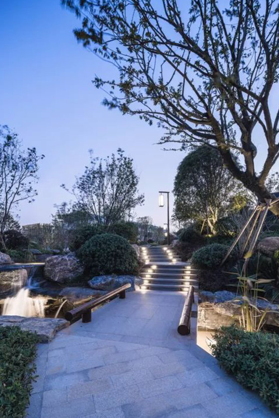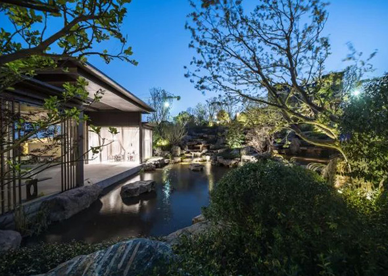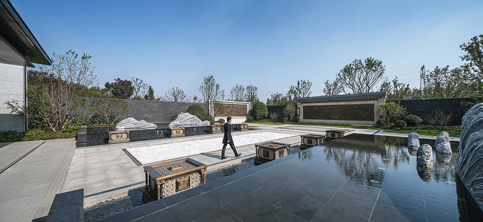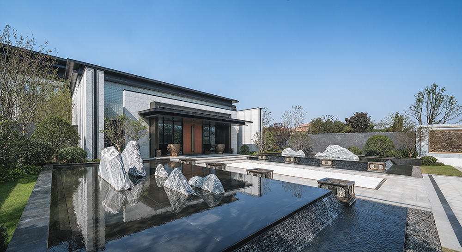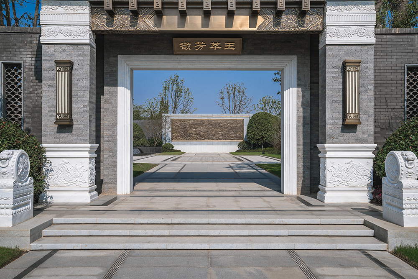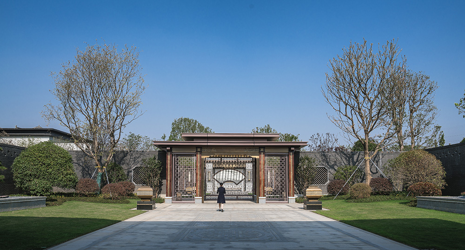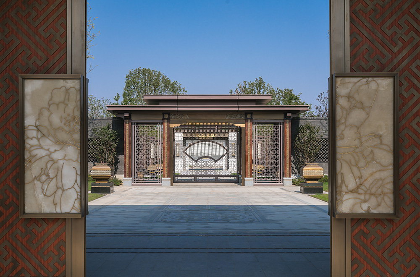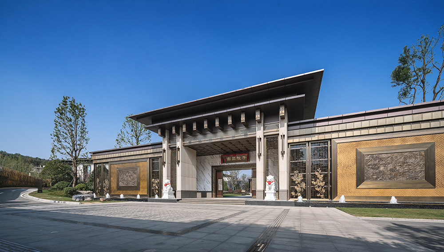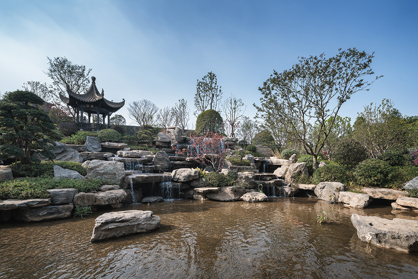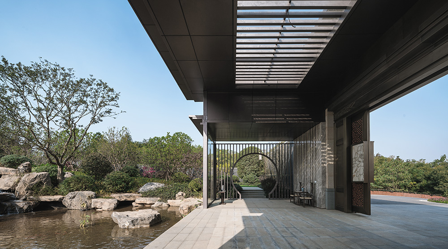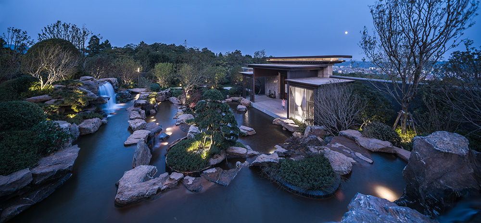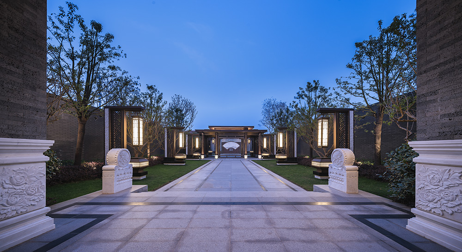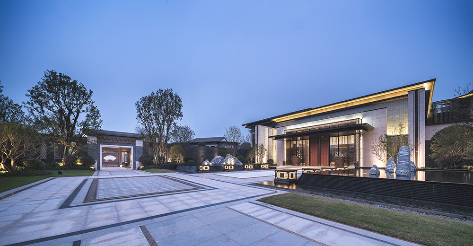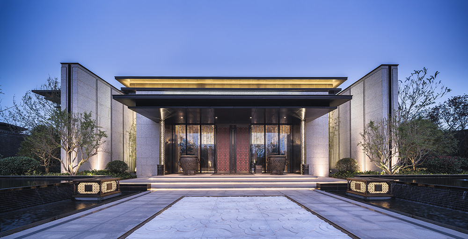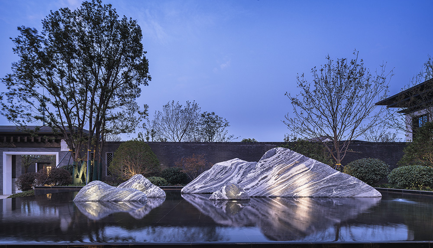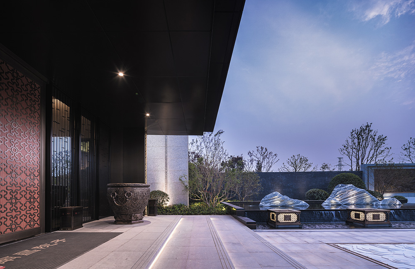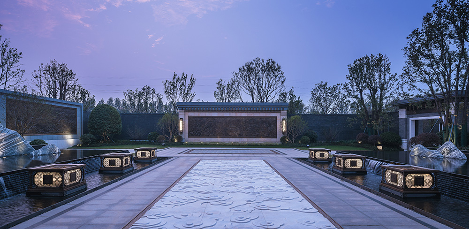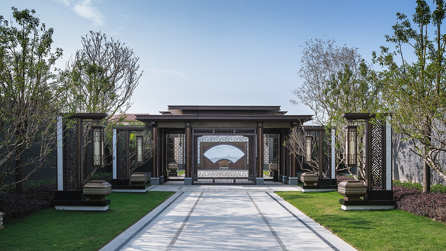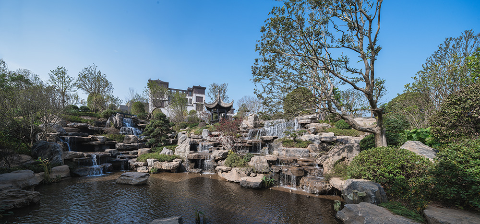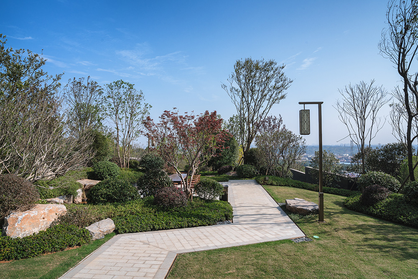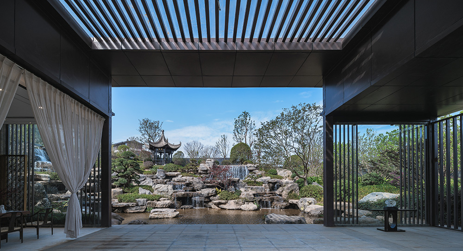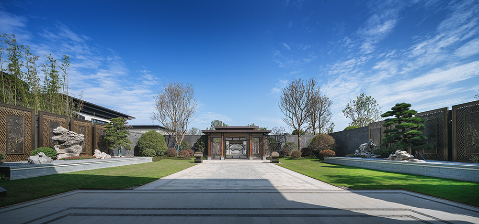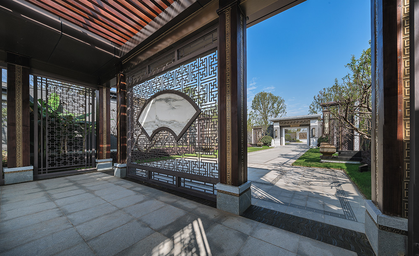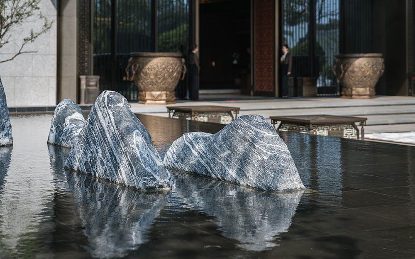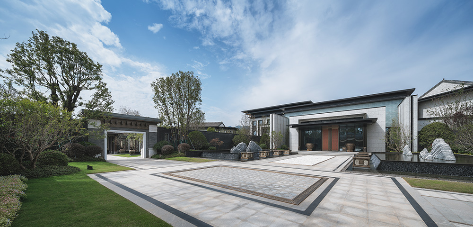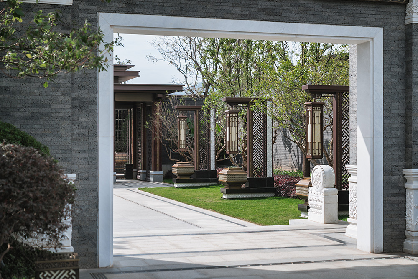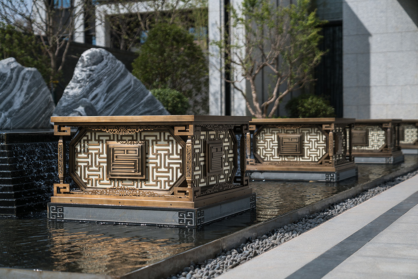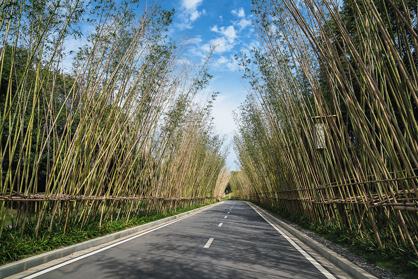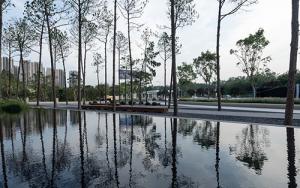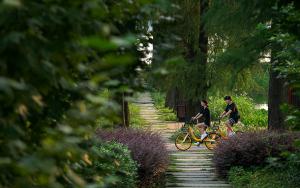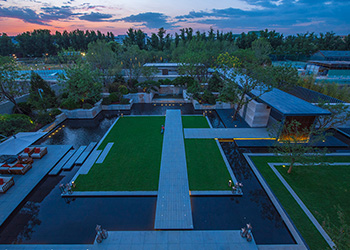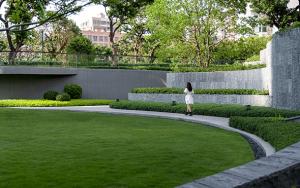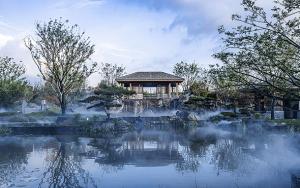Tahoe Cathay Courtyard, Nanchang
Project Name: Tahoe Cathay Courtyard, Nanchang
Project Location: Nanchang, Jiangxi
Project Type: Neo-Chinese Residence
Land Area: 472,923 ㎡
Floor Area: 260,000 ㎡
Landscaping Area: 204,438㎡
Floor Area Ratio: 0.799
Green Coverage Rate: 38.98%
Project Client: Jiangxi LanTianBiShui Real Estate Development Co., Ltd.
Landscape Design: Beijing Branch, L&A Design Group
Architectural Design: Shanghai W&R Architectural & Planning Co., Ltd.
Landscape Construction: Pubang Landscape Architecture Co., Ltd.
Design Time: May 2017
Completion Time: September 2017
Composed of public space, semi-private space, private space and most private space, traditional Chinese big mansions usually provide well privacy and security for residents with three courtyards. A big mansion, its spatial layout is more complex than that of ordinary traditional dwellings, making it difficult for outsiders to pry into. In the Ming and Qing Dynasties, most big mansions of aristocrats and famous families also adopted the similar space layout.
The sales office of Nanchang Cathay Courtyard adopted the traditional space layout of three courtyards, highlighting its nobility. The three courtyards are designed with guest-greeting pines, palace lanterns and jade terraces.

Project Overview
Project Name: Tahoe Cathay Courtyard, Nanchang
Project Location: Nanchang, Jiangxi
Project Type: Neo-Chinese Residence
Land Area: 472,923 ㎡
Floor Area: 260,000 ㎡
Landscaping Area: 204,438㎡
Floor Area Ratio: 0.799
Green Coverage Rate: 38.98%
Project Client: Jiangxi LanTianBiShui Real Estate Development Co., Ltd.
Landscape Design: Beijing Branch, L&A Design Group
Architectural Design: Shanghai W&R Architectural & Planning Co., Ltd.
Landscape Construction: Pubang Landscape Architecture Co., Ltd.
Design Time: May 2017
Completion Time: September 2017
Composed of public space, semi-private space, private space and most private space, traditional Chinese big mansions usually provide well privacy and security for residents with three courtyards. A big mansion, its spatial layout is more complex than that of ordinary traditional dwellings, making it difficult for outsiders to pry into. In the Ming and Qing Dynasties, most big mansions of aristocrats and famous families also adopted the similar space layout.
The sales office of Nanchang Cathay Courtyard adopted the traditional space layout of three courtyards, highlighting its nobility. The three courtyards are designed with guest-greeting pines, palace lanterns and jade terraces.
