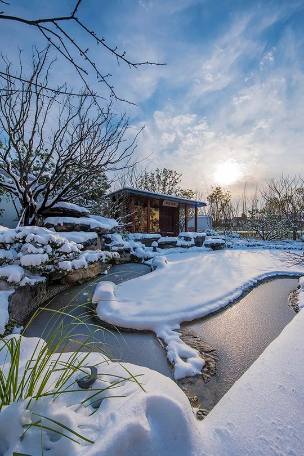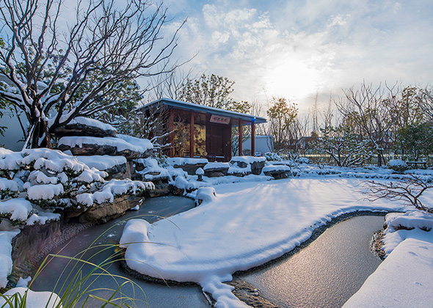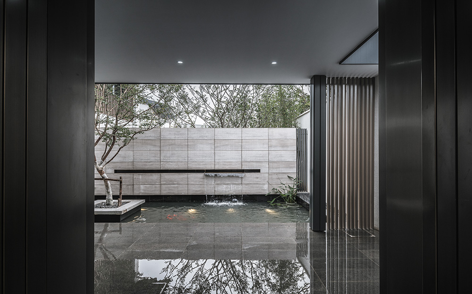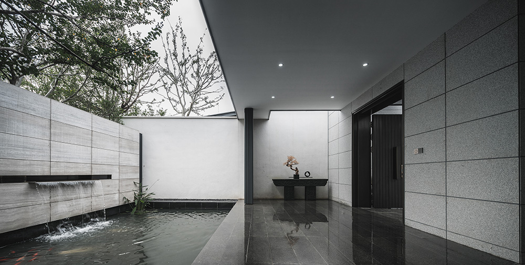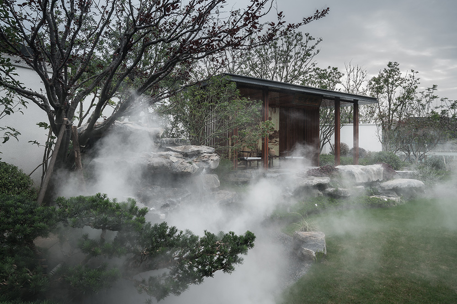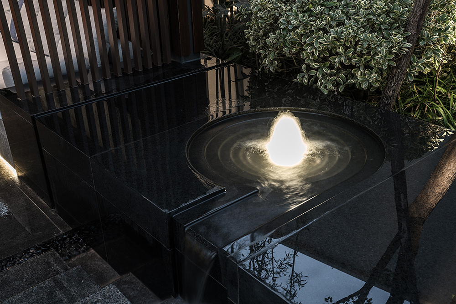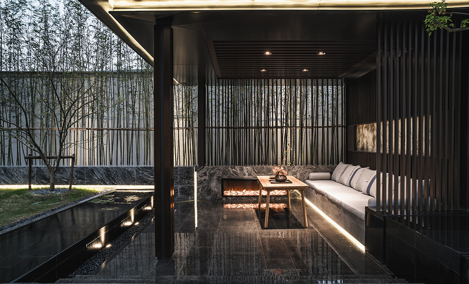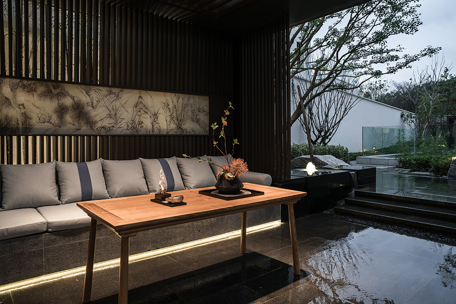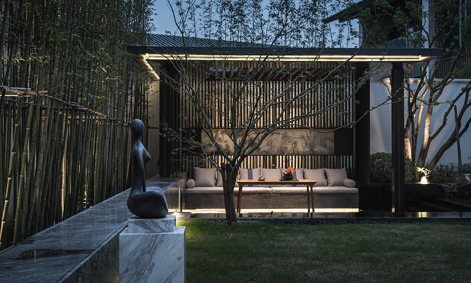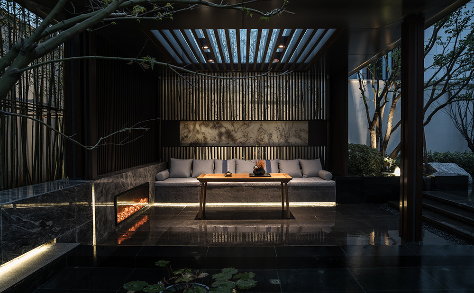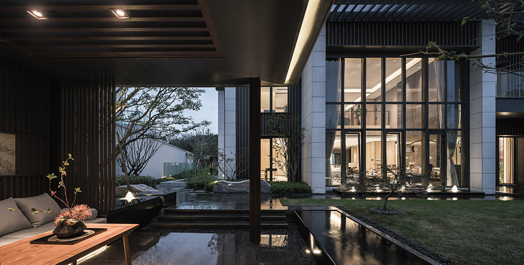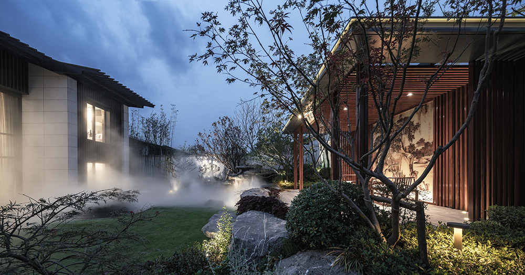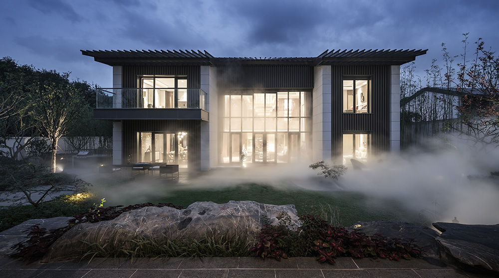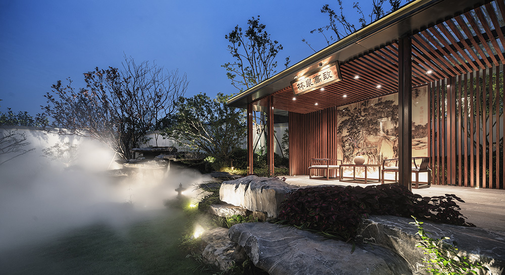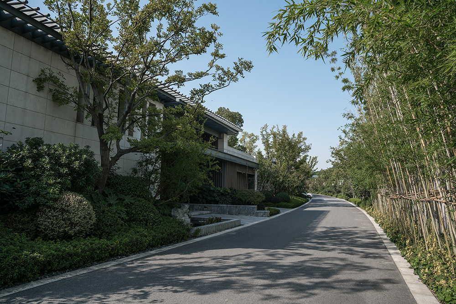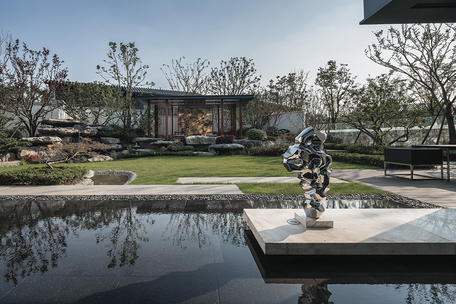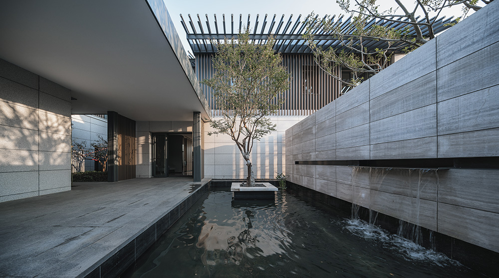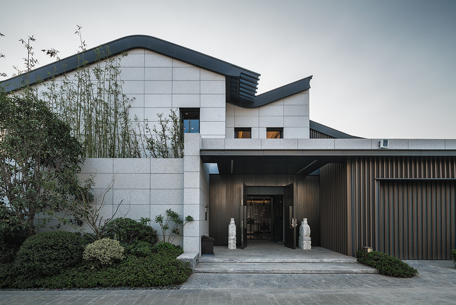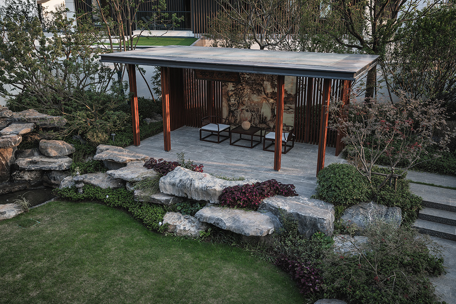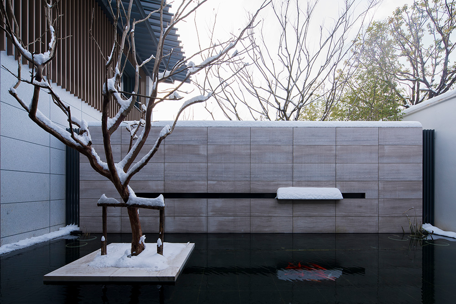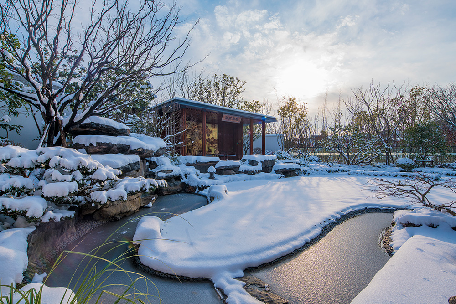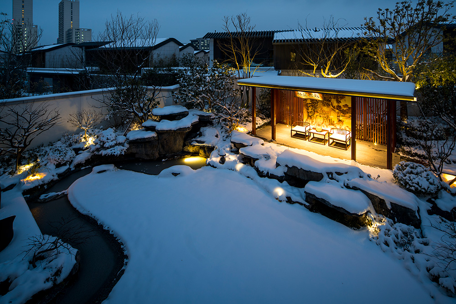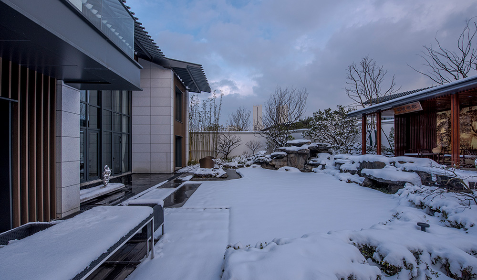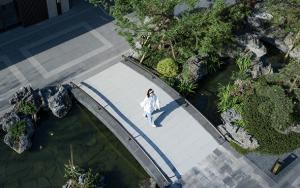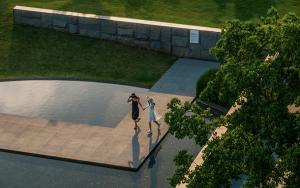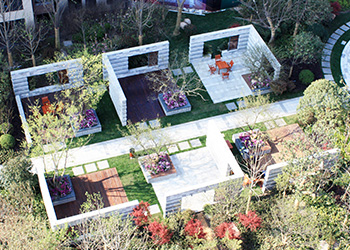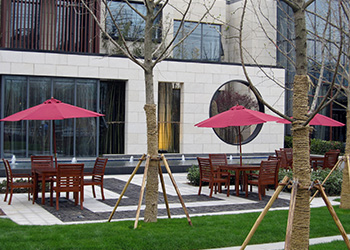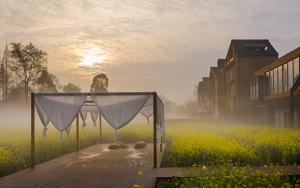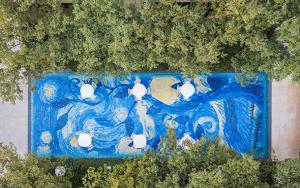Mountain Villas of Jiujiantang Phase II, Nanjing
Project Location: No.10 Kanghou Street, Jiangning District, Nanjing
Project Type: Residence, Villa
Landscape Area: 17,000㎡
Design Time: 2016
Project Client: Nanjing Kanghou Real Estate Co., Ltd
The project is adjacent to the Jiangjun Mountain scenic spot, fronting water and with hills on the back, blessed with abundant natural resources. It is 17 kilometers away from Xinjiekou, the Central Business District (CBD) of Nanjing, and 20 minutes' drive to Nanjingnan Railway Station. Because of its excellent geographical location and abundant natural resources, Jiujiantang was defined as a rare high-end villa project in Nanjing. L&A Design was responsible for the landscape design of Jiujiantang Phase II. The goal of this project was to perfectly integrate the surrounding mountain vegetation with the internal landscape design and to create a harmonious living realm between man and nature.
According to the on-site analysis, the two courtyards in the northwest corner of Jiujiantang Phase II was planned to be designed differently to create the best living experience for their residents. Although these two courtyards were adjacent to the mountain, they were located on different hillsides, so designers adopted different design techniques to deal with it. One was designed to be enclosed by walls and the other to be open to the mountain. The open courtyard allowed residents to communicate with the surrounding mountains to create a more natural living environment. The design of the enclosed courtyard focused on building a delicate landscape inside to create a poetic living realm.

Project Overview
Project Location: No.10 Kanghou Street, Jiangning District, Nanjing
Project Type: Residence, Villa
Landscape Area: 17,000㎡
Design Time: 2016
Project Client: Nanjing Kanghou Real Estate Co., Ltd
The project is adjacent to the Jiangjun Mountain scenic spot, fronting water and with hills on the back, blessed with abundant natural resources. It is 17 kilometers away from Xinjiekou, the Central Business District (CBD) of Nanjing, and 20 minutes' drive to Nanjingnan Railway Station. Because of its excellent geographical location and abundant natural resources, Jiujiantang was defined as a rare high-end villa project in Nanjing. L&A Design was responsible for the landscape design of Jiujiantang Phase II. The goal of this project was to perfectly integrate the surrounding mountain vegetation with the internal landscape design and to create a harmonious living realm between man and nature.
According to the on-site analysis, the two courtyards in the northwest corner of Jiujiantang Phase II was planned to be designed differently to create the best living experience for their residents. Although these two courtyards were adjacent to the mountain, they were located on different hillsides, so designers adopted different design techniques to deal with it. One was designed to be enclosed by walls and the other to be open to the mountain. The open courtyard allowed residents to communicate with the surrounding mountains to create a more natural living environment. The design of the enclosed courtyard focused on building a delicate landscape inside to create a poetic living realm.
