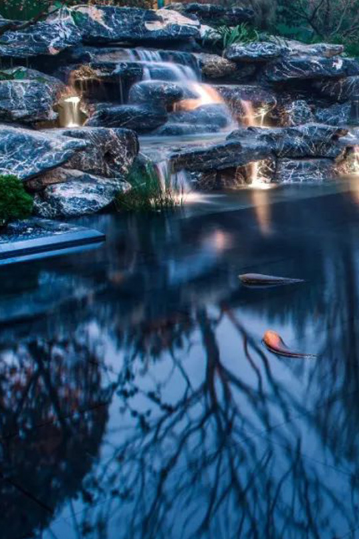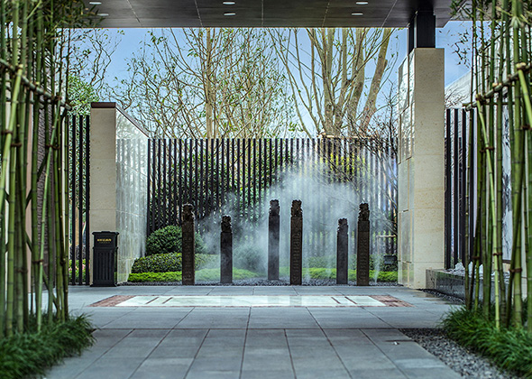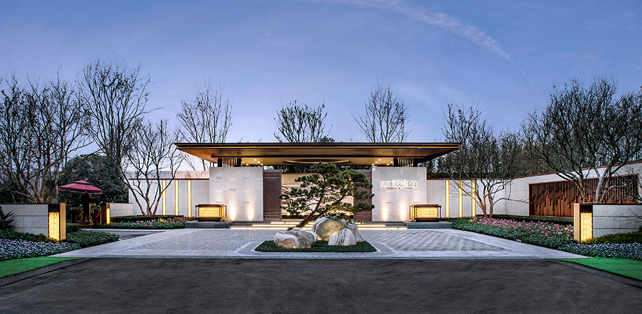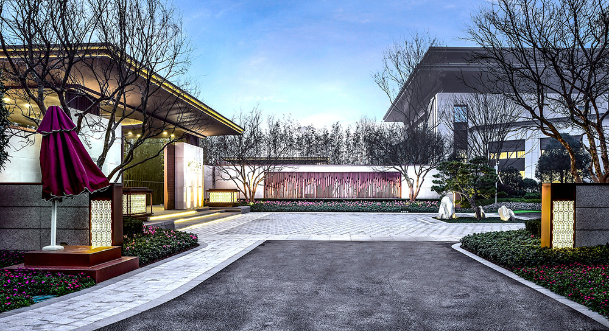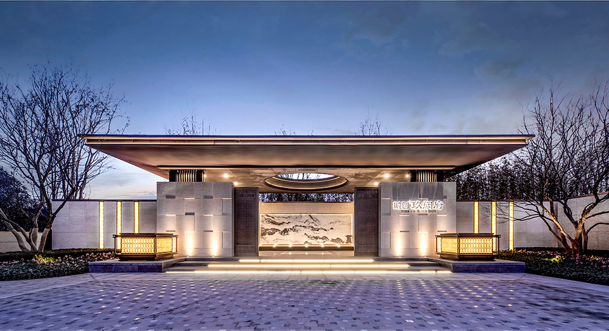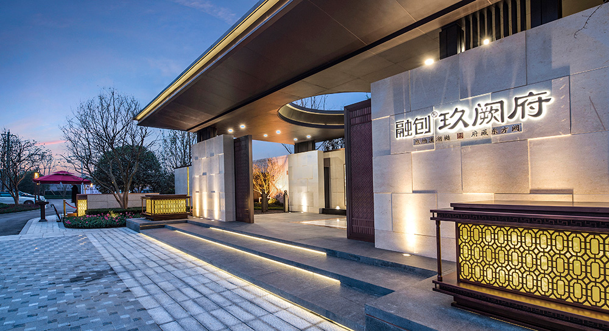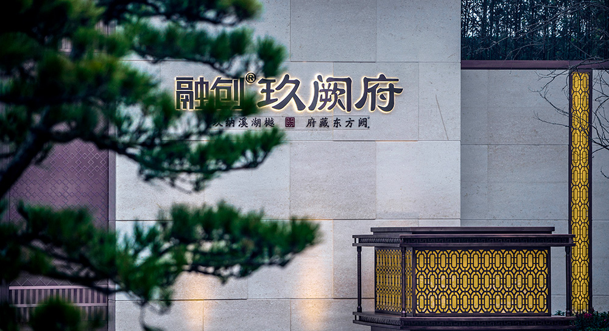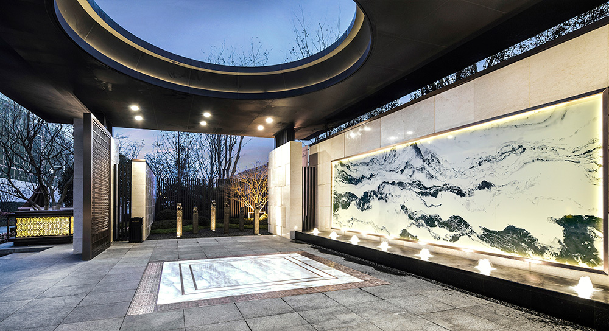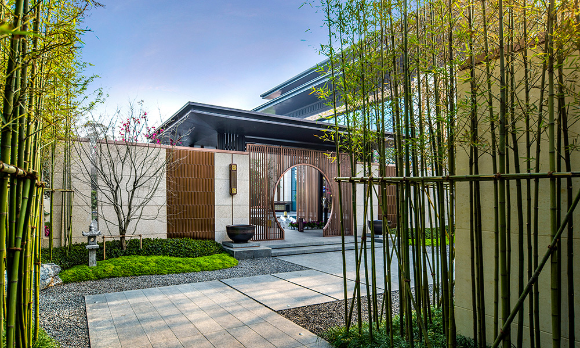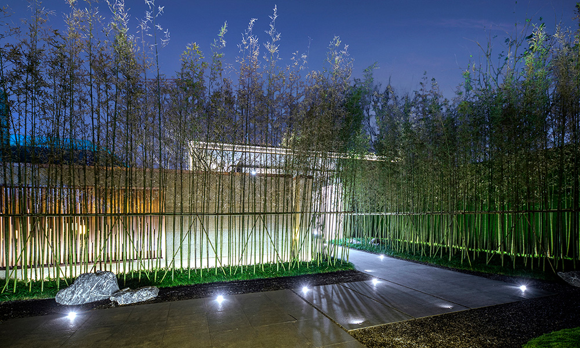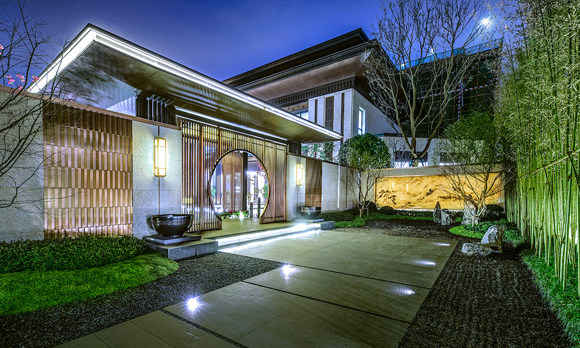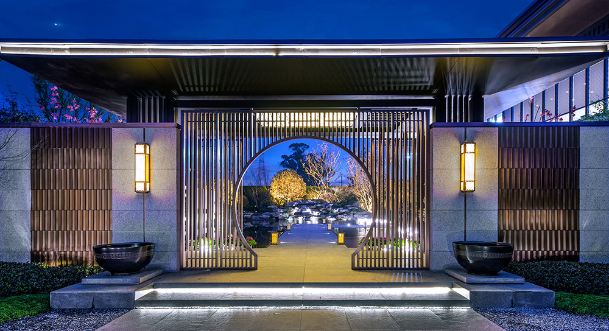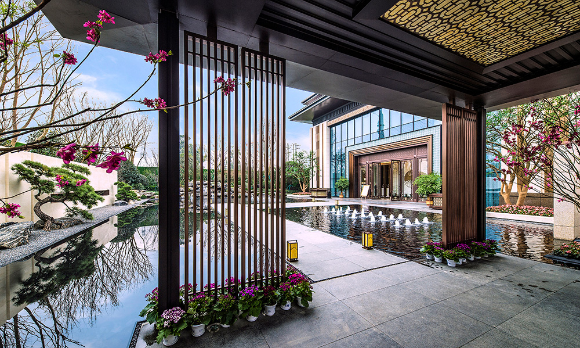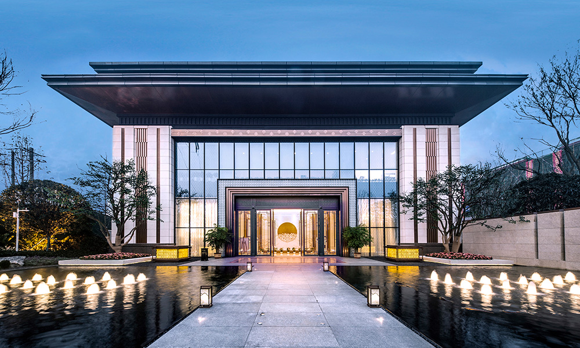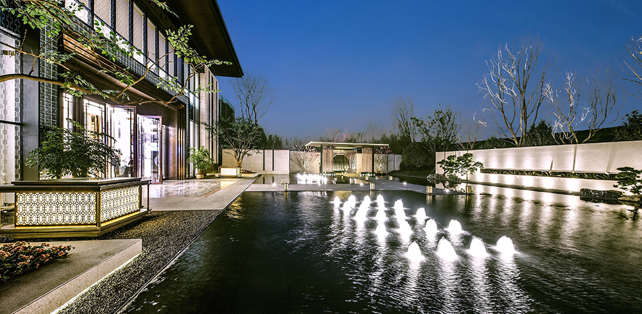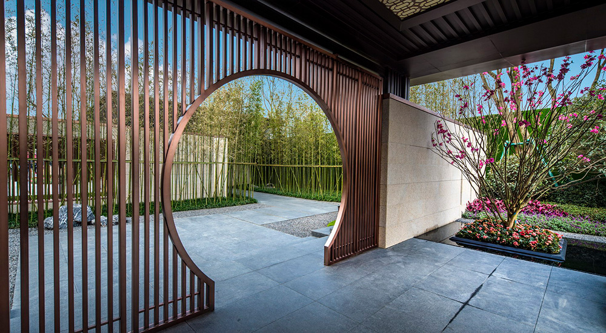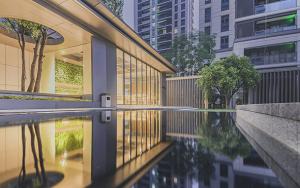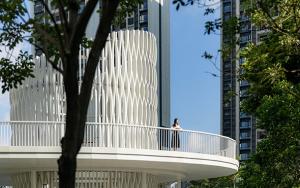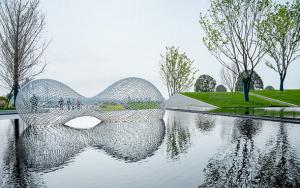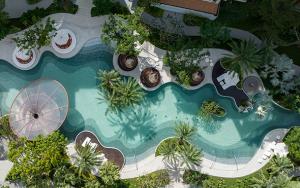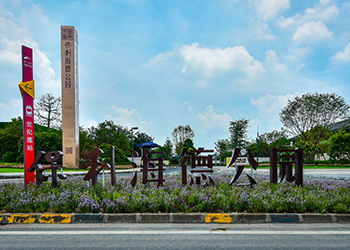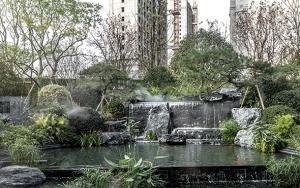Sunac Nine-Court Mansion, Chengdu
Project Location: Panda Avenue, Chenghua District, Chengdu
Project Type: Neo-Chinese Residence
Land Area: 79,462 ㎡
Floor Area: 27,440㎡
Landscaping Area: 52,022㎡
Floor Area Ratio: 2.0
Green Coverage Rate: 30%
Client Name: Chengdu Sunac Xinxiang Real Estate Development Co., Ltd.
Landscape Design: Project Team 1, Chengdu Branch, L&A Design Group
Architectural Design: Shanghai Dachuan Architects
Interior Design: Sichuan Fuyuan Construction Decoration Co., Ltd
Landscape Construction: Chengdu Jinxiu Garden Construction Engineering Co., Ltd.
Design Time: July 2017
Completion Time: November 2017
The project is located within the North Third Ring Road in Chengdu, adjacent to the Beihu Ecological Zone, surrounded by abundant water resources such as Dongfeng Canal and Beigan-Branch Canal. Designers integrated the essence of natural water and mountain landscape into the spatial layout, to create a grateful livable environment with marvelous looking.
The demonstration area design, shaped as five stately courtyards, was based on the space layout etiquette peculiar to the Oriental noble mansions. Through the spatial contrast relationship of five different courtyards, designers divided the space into five categories: "Origion", "Seclusion", "Home", "Zen" and "Heart". Stepping into the demonstration area, visitors would have five different sensory experiences.
Numerous local traditional Chinese elements was adopted in this project, such as traditional Chinese paving, China landscaping rockeries, horse posts, porches, bamboos, traditional paintings and high walls. As a result, an exquisite oriental cultural landscape scroll was created for visitors with special local natural landscape essences.

Project Overview
Project Location: Panda Avenue, Chenghua District, Chengdu
Project Type: Neo-Chinese Residence
Land Area: 79,462 ㎡
Floor Area: 27,440㎡
Landscaping Area: 52,022㎡
Floor Area Ratio: 2.0
Green Coverage Rate: 30%
Client Name: Chengdu Sunac Xinxiang Real Estate Development Co., Ltd.
Landscape Design: Project Team 1, Chengdu Branch, L&A Design Group
Architectural Design: Shanghai Dachuan Architects
Interior Design: Sichuan Fuyuan Construction Decoration Co., Ltd
Landscape Construction: Chengdu Jinxiu Garden Construction Engineering Co., Ltd.
Design Time: July 2017
Completion Time: November 2017
The project is located within the North Third Ring Road in Chengdu, adjacent to the Beihu Ecological Zone, surrounded by abundant water resources such as Dongfeng Canal and Beigan-Branch Canal. Designers integrated the essence of natural water and mountain landscape into the spatial layout, to create a grateful livable environment with marvelous looking.
The demonstration area design, shaped as five stately courtyards, was based on the space layout etiquette peculiar to the Oriental noble mansions. Through the spatial contrast relationship of five different courtyards, designers divided the space into five categories: "Origion", "Seclusion", "Home", "Zen" and "Heart". Stepping into the demonstration area, visitors would have five different sensory experiences.
Numerous local traditional Chinese elements was adopted in this project, such as traditional Chinese paving, China landscaping rockeries, horse posts, porches, bamboos, traditional paintings and high walls. As a result, an exquisite oriental cultural landscape scroll was created for visitors with special local natural landscape essences.
