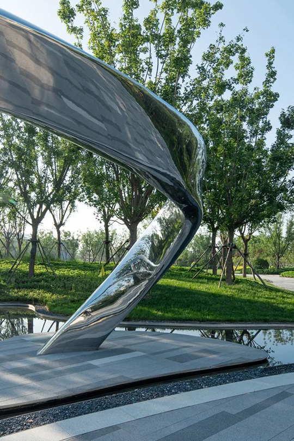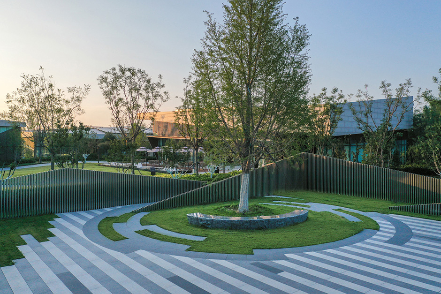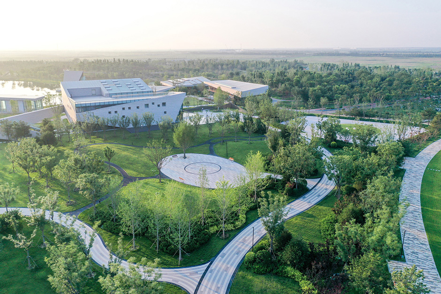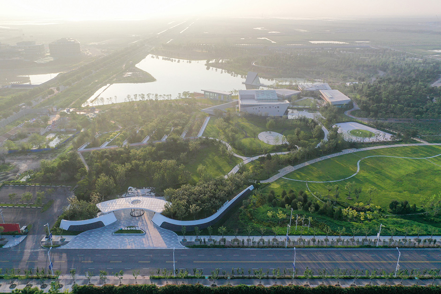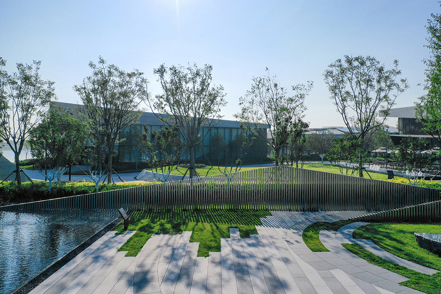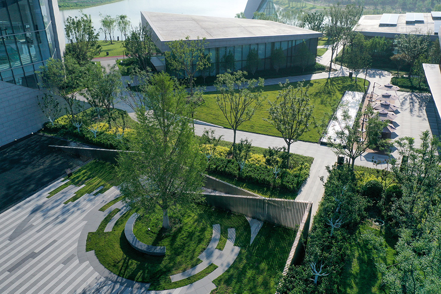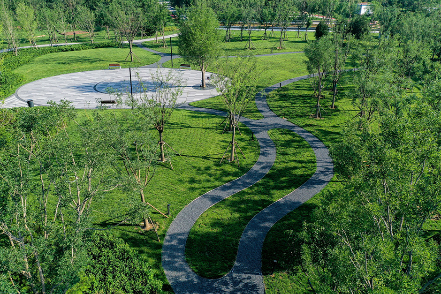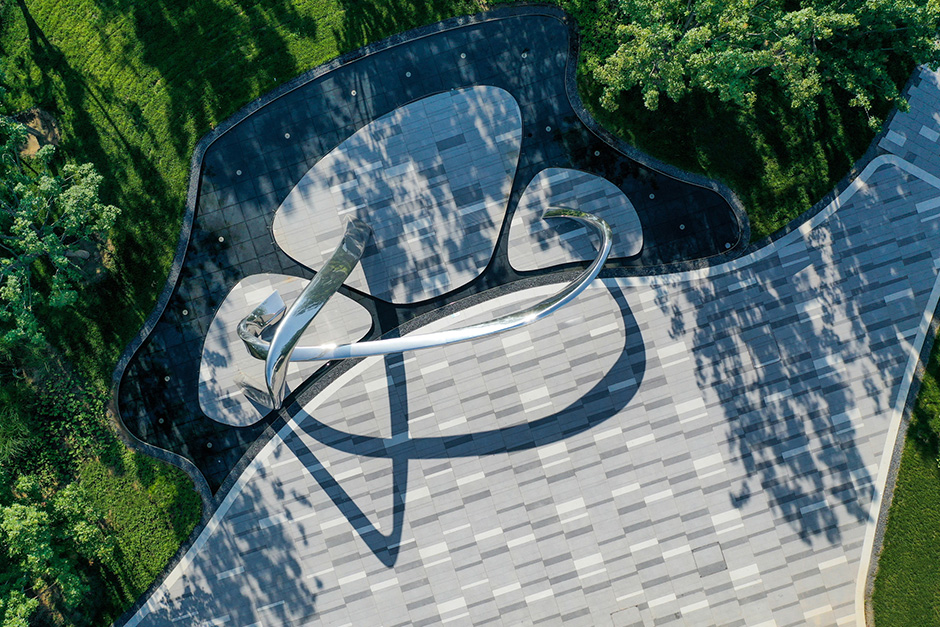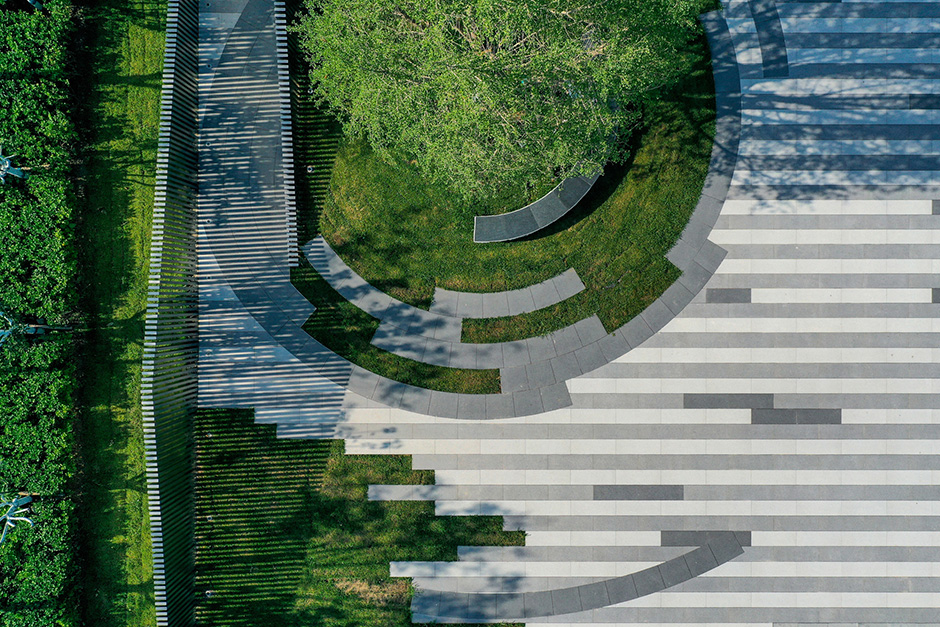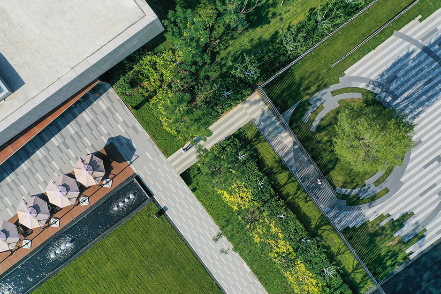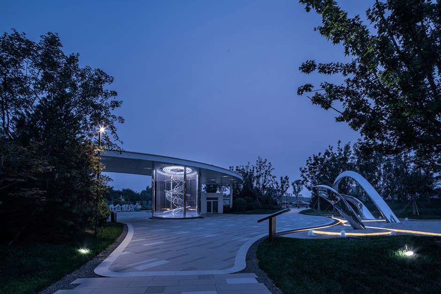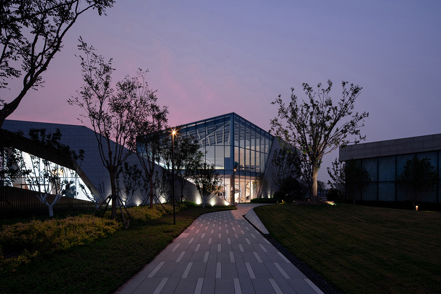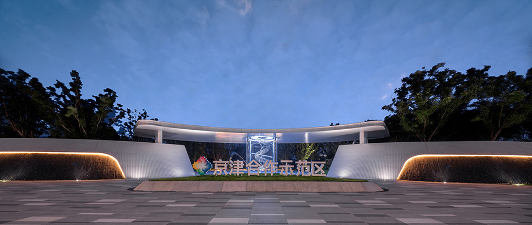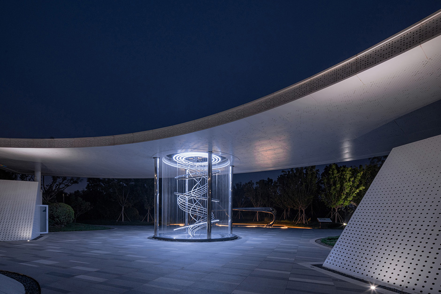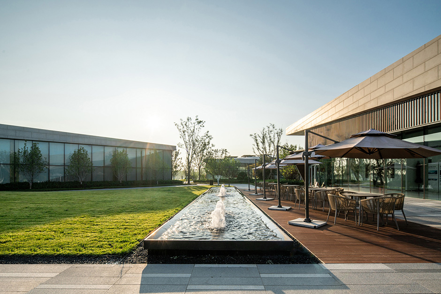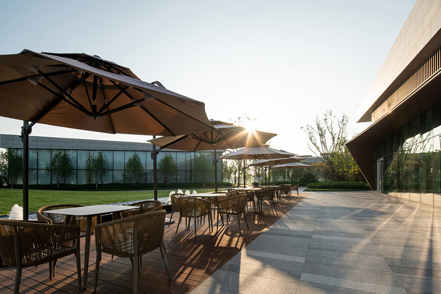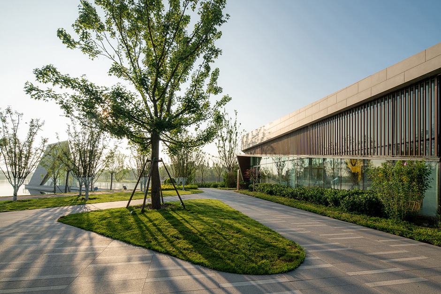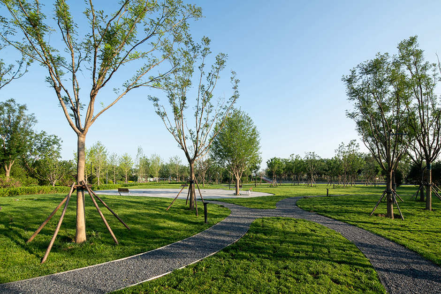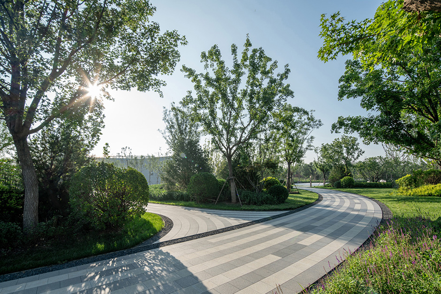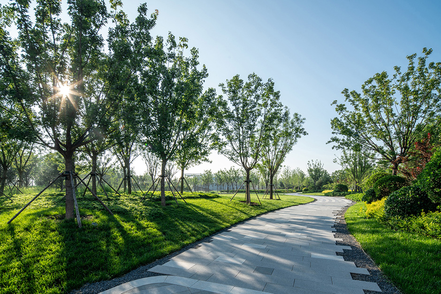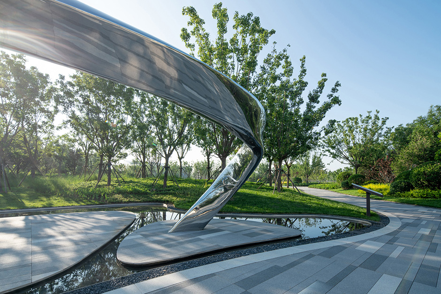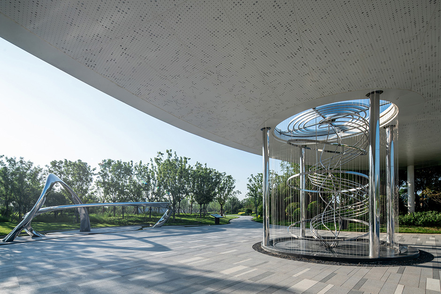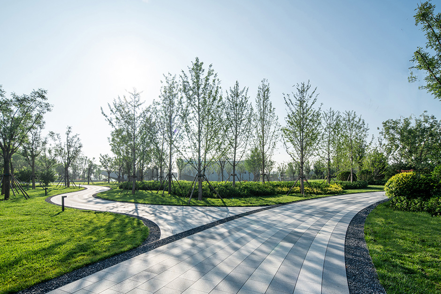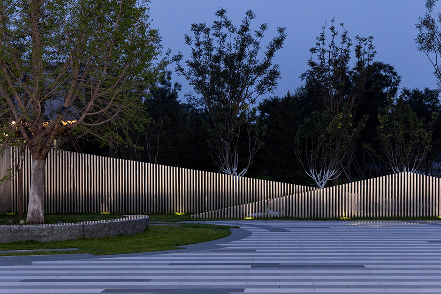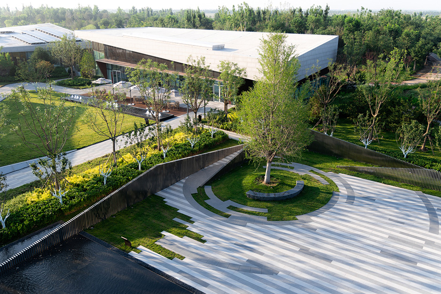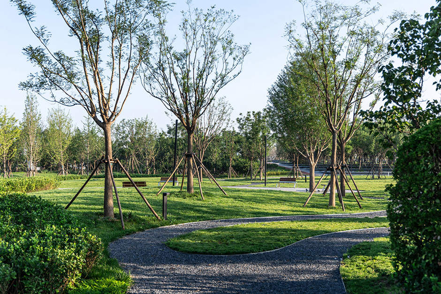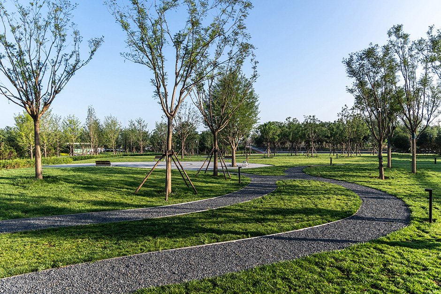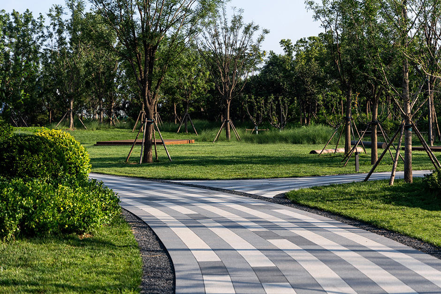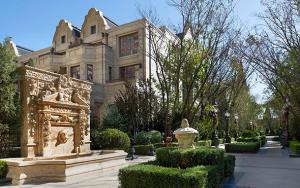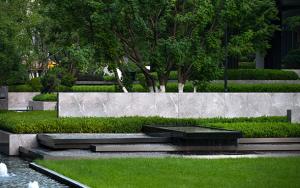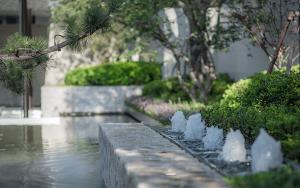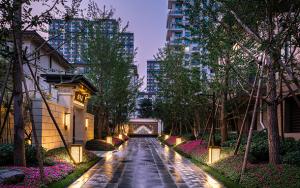Captial Urbaniation Lighter City – A City Pavilion in The Central Park, Tianjin
Project Location: Ninghe, Tianjin
Project Type: Public Space
Land Area: 23,000㎡
Floor Area: 3,700㎡
Landscaping Area: 19,300㎡
Project Client: Tianjin Capital Urbanization Investment Co., Ltd
Landscape Architecture: Project Team II, Beijing Branch, L&A Design Group
Soft Decoration: Project Team II, Beijing Branch, L&A Design Group
Design Time: Feb. 2020
Completion Time: Jun. 2020
Lighter City, mainly consisting of water systems, forests and biological habitats, is a large-scale green ecological city pavilion with a designing goal of enhancing attractiveness for the city center. As the starting phase of the entire Central Park Project, Lighter City is designed by series ecology-prioritized concepts. In order to give new energy and vitality into this city pavilion, several public open spaces are created with a lot of human-friendly design elements and dynamic natural elements, providing visitors with pleasant and relaxed ambience. Functional landscaping facilities around the supporting structures are better improved to build an ecological, multifunctional and joyful urban park.

Captial Urbaniation Lighter City – A City Pavilion in The Central Park, Tianjin
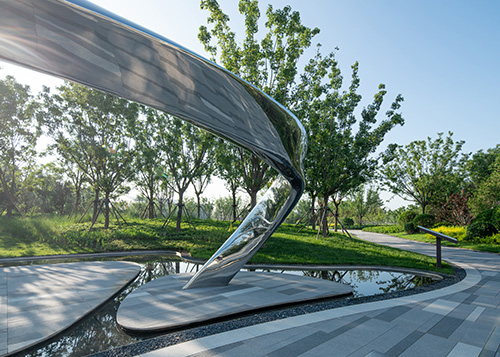
Project Overview
Project Location: Ninghe, Tianjin
Project Type: Public Space
Land Area: 23,000㎡
Floor Area: 3,700㎡
Landscaping Area: 19,300㎡
Project Client: Tianjin Capital Urbanization Investment Co., Ltd
Landscape Architecture: Project Team II, Beijing Branch, L&A Design Group
Soft Decoration: Project Team II, Beijing Branch, L&A Design Group
Design Time: Feb. 2020
Completion Time: Jun. 2020
Lighter City, mainly consisting of water systems, forests and biological habitats, is a large-scale green ecological city pavilion with a designing goal of enhancing attractiveness for the city center. As the starting phase of the entire Central Park Project, Lighter City is designed by series ecology-prioritized concepts. In order to give new energy and vitality into this city pavilion, several public open spaces are created with a lot of human-friendly design elements and dynamic natural elements, providing visitors with pleasant and relaxed ambience. Functional landscaping facilities around the supporting structures are better improved to build an ecological, multifunctional and joyful urban park.
