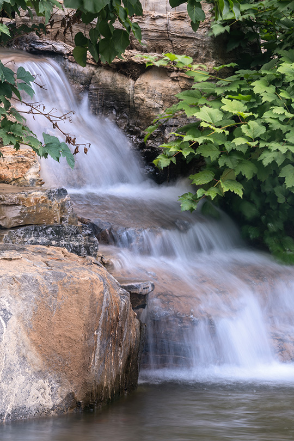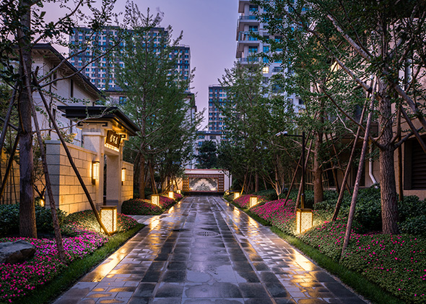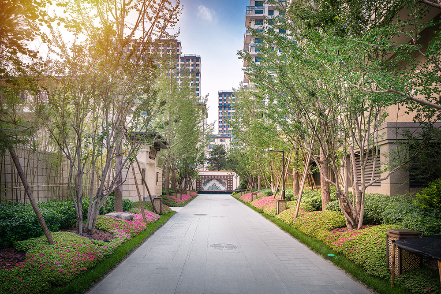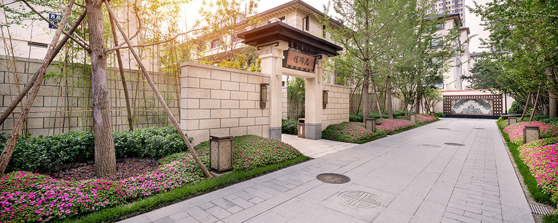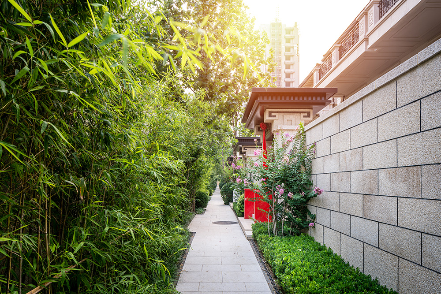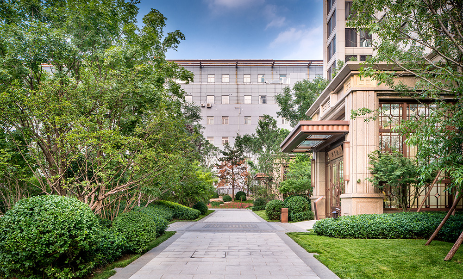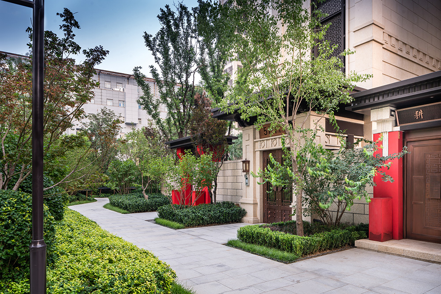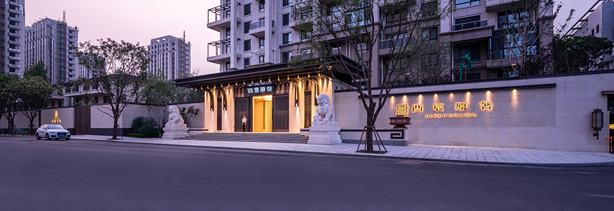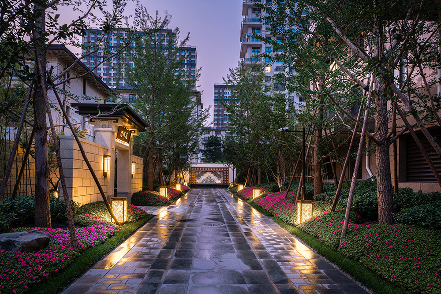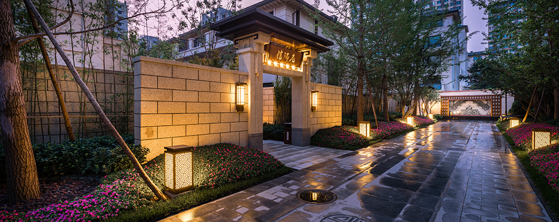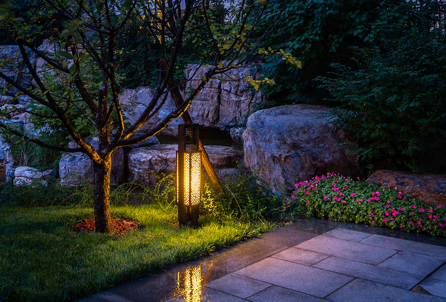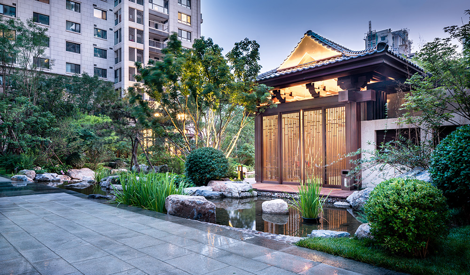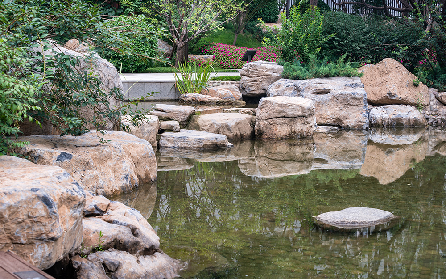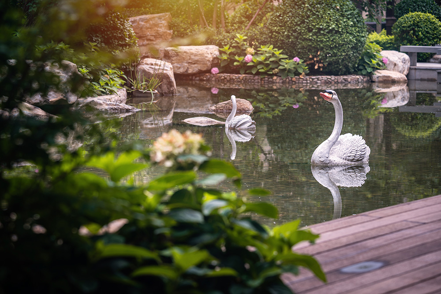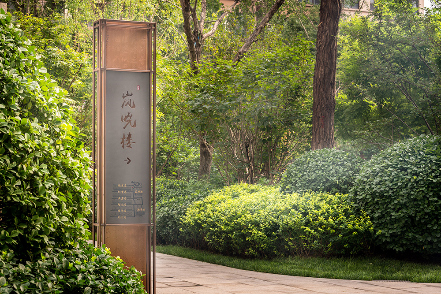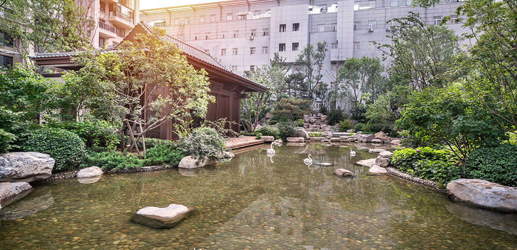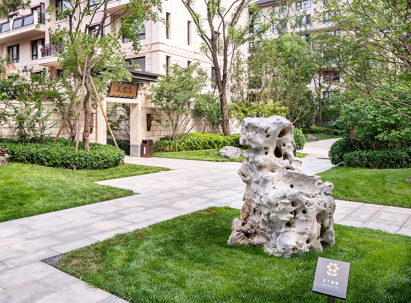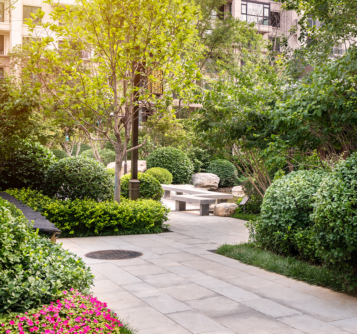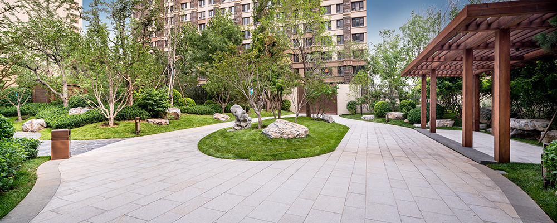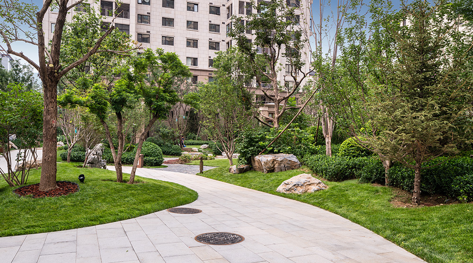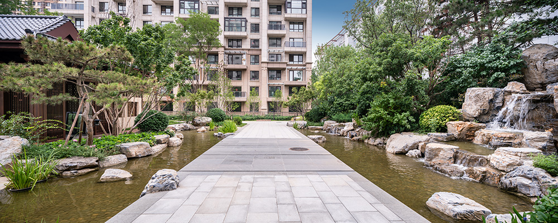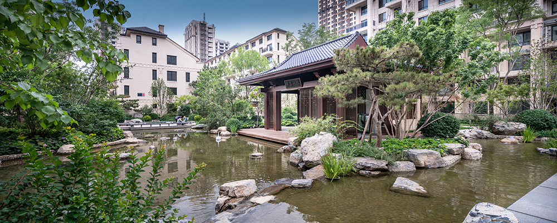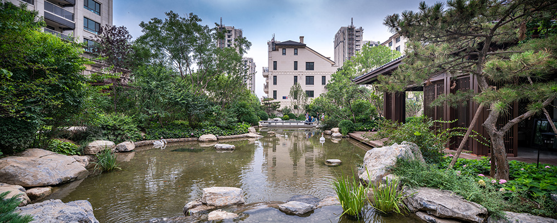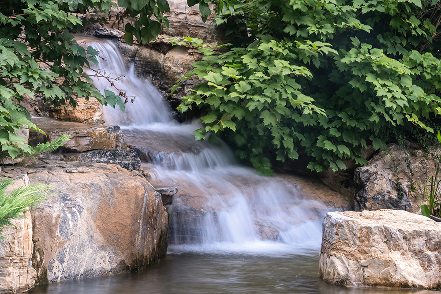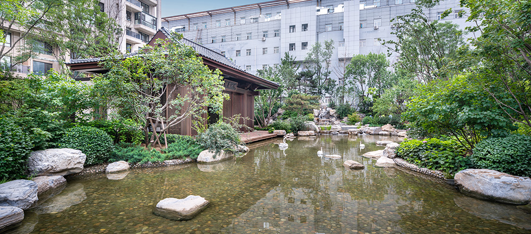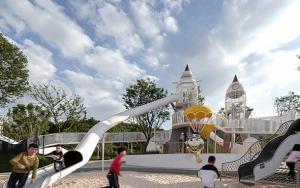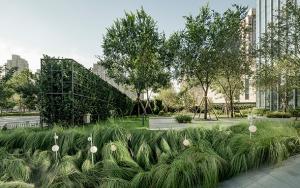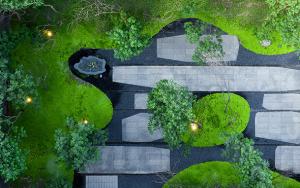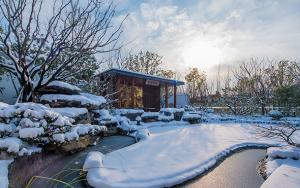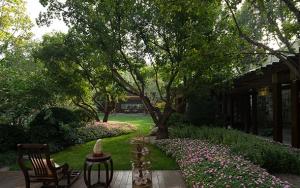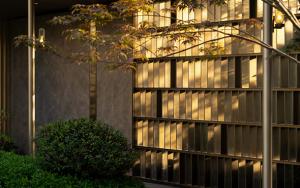Longfor Emerald Mansion, Beijing
Project Name: Emerald Mansion
Project Location: Northwest of Lize Bridge, West Third Ring Road, Fengtai; West of Oriental Venice Hotel (East of Yupu Garden)
Project Type: Residence
Land Area: 46,254 ㎡
Landscaping Area: 30,180 ㎡
Design Time: 2015
Completion Time: Under construction
Project Client: Longfor Beijing
The project site is adjacent to the West Third Ring Road of Beijing, the ancient capital with a history of more than 3,000 years, where the Royal Jade Bureau was once located. There are already many neo-Chinese style residential projects built in Beijing, such as "courtyard-style villas" imitating the pattern of folk neighborhoods and "mansion-style villas" embodied with Confucian theory. With this background, the cooperation between Longfor and L&A Design, who are respectively good at building and designing gardens, was surely a perfect chance to make some breakthroughs.
Discovering the origin of local culture is a vital point in this project to design a good cultural landscape.
Beijing, as a historic capital of many dynasties, has numerous different cultural characteristics. Its historical and cultural value is hard to define in one word. How to extract Beijing's cultural essence into the project design was a big challenge for designers. If the royal cultural features of Beijing were mechanically extracted, it was not suitable for a people-friendly project. If the street cultural features of Beijing were extracted, it was not suitable for the high-end positioning of the project.
With countless questions, L&A Design kept trying and summing up. After several brainstorming sessions, designers finally took Prince Kung's Mansion as the design template.

Project Overview
Project Name: Emerald Mansion
Project Location: Northwest of Lize Bridge, West Third Ring Road, Fengtai; West of Oriental Venice Hotel (East of Yupu Garden)
Project Type: Residence
Land Area: 46,254 ㎡
Landscaping Area: 30,180 ㎡
Design Time: 2015
Completion Time: Under construction
Project Client: Longfor Beijing
The project site is adjacent to the West Third Ring Road of Beijing, the ancient capital with a history of more than 3,000 years, where the Royal Jade Bureau was once located. There are already many neo-Chinese style residential projects built in Beijing, such as "courtyard-style villas" imitating the pattern of folk neighborhoods and "mansion-style villas" embodied with Confucian theory. With this background, the cooperation between Longfor and L&A Design, who are respectively good at building and designing gardens, was surely a perfect chance to make some breakthroughs.
Discovering the origin of local culture is a vital point in this project to design a good cultural landscape.
Beijing, as a historic capital of many dynasties, has numerous different cultural characteristics. Its historical and cultural value is hard to define in one word. How to extract Beijing's cultural essence into the project design was a big challenge for designers. If the royal cultural features of Beijing were mechanically extracted, it was not suitable for a people-friendly project. If the street cultural features of Beijing were extracted, it was not suitable for the high-end positioning of the project.
With countless questions, L&A Design kept trying and summing up. After several brainstorming sessions, designers finally took Prince Kung's Mansion as the design template.
