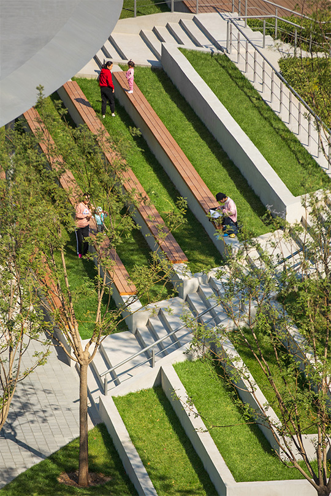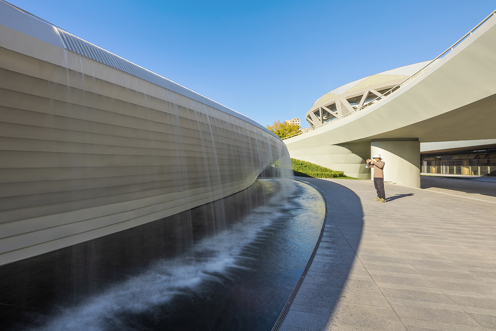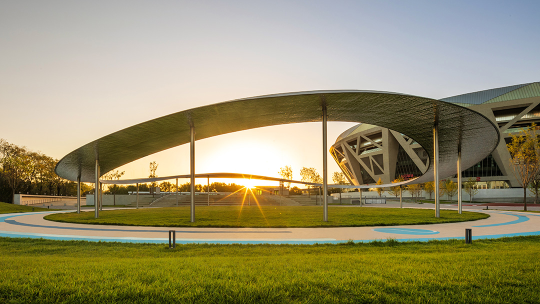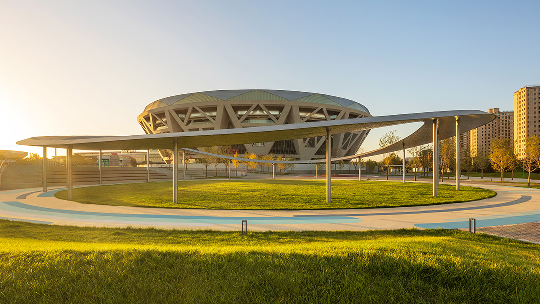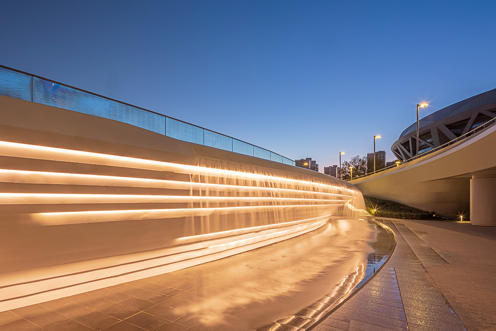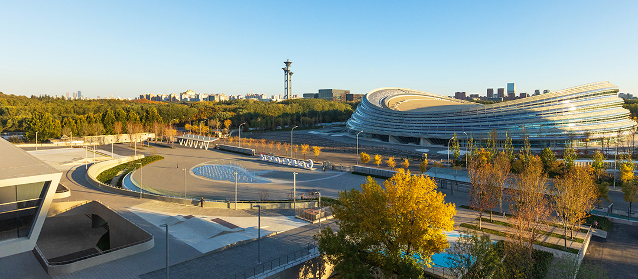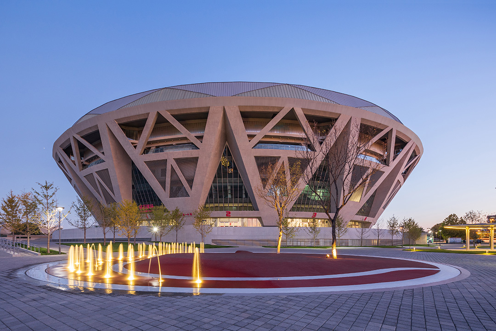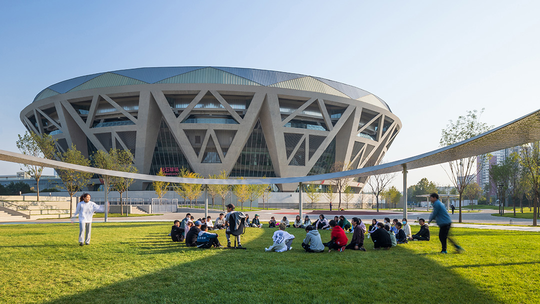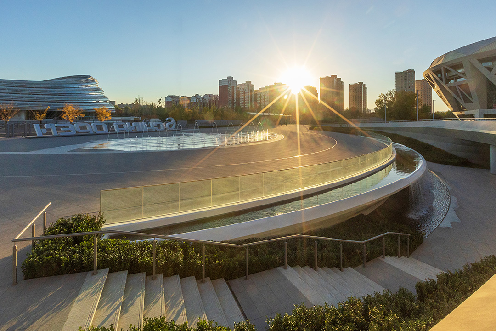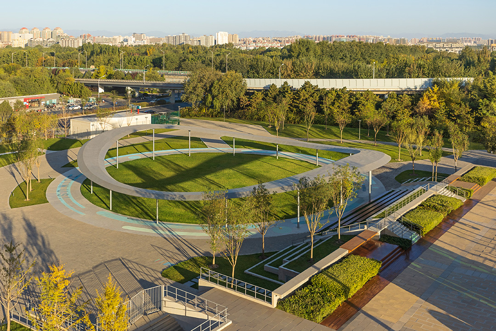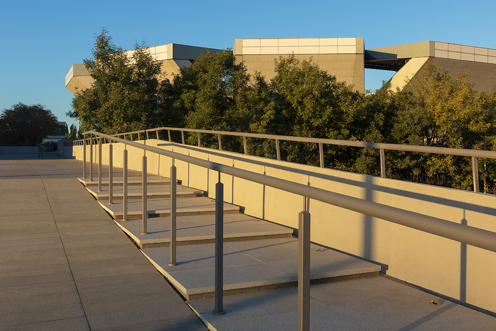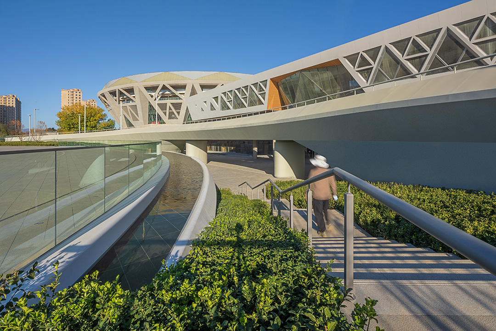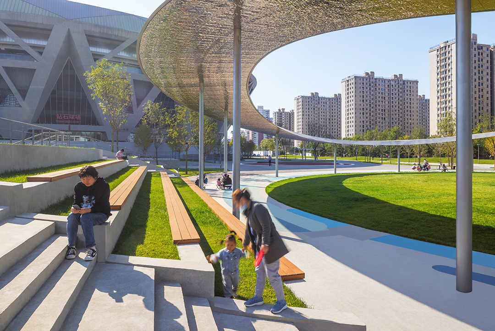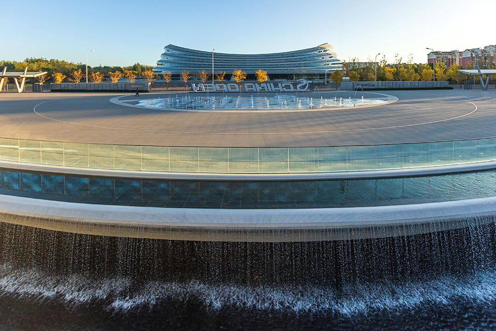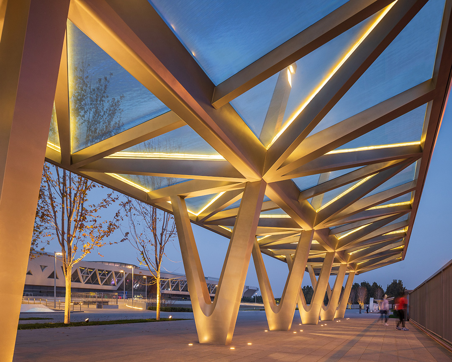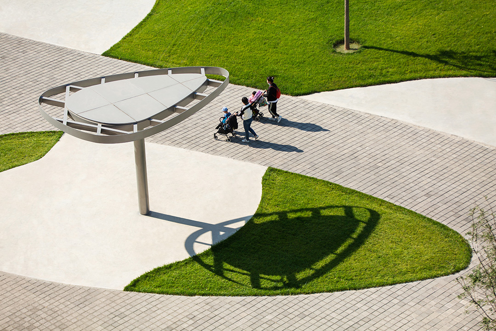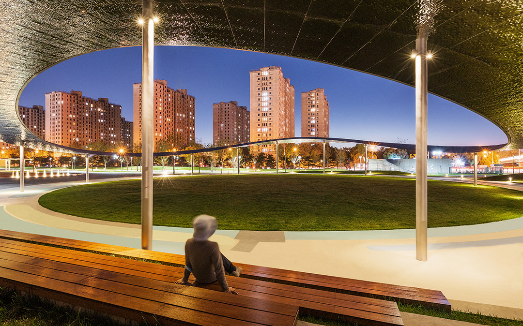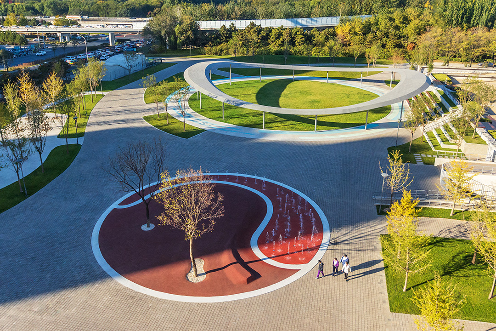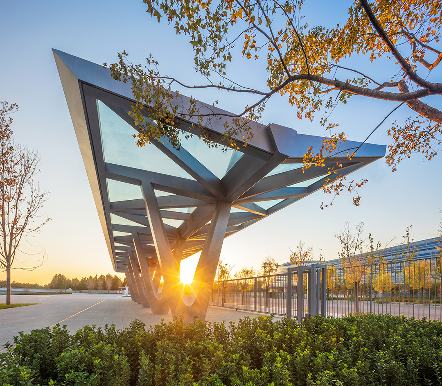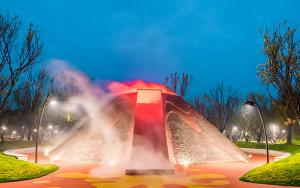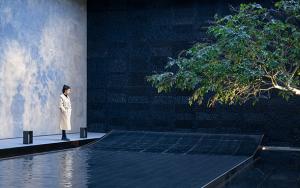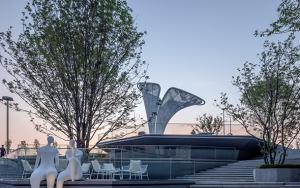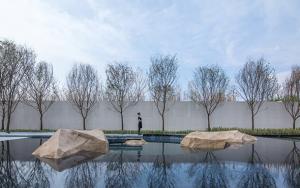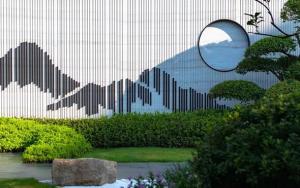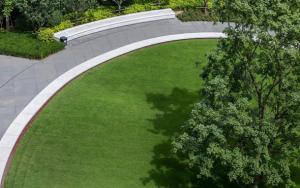China National Tennis Center
Project Name: China National Tennis Center
Project Location: National Tennis Center
Project Type: Public Space, Sports Park
Land Area: 80,000㎡
Project Client: Beijing China Tennis Open Sports Promotion Co., Ltd.
Landscape Architecture: Project Team I for Public Construction, Beijing Branch, L&A Group
Project Construction: Beijing Lvshidian Gardens Sight Engineering Co., Ltd.
Architectural Design: Beijing Institute of Architectural Design Co., Ltd.
Design Time: Jan. 2021 - Oct. 2022
The landscape design of National Tennis Center is an urban renewal practice for the sports park of the post-Olympic era. While inheriting the spirit of sports, it is essential to consider the functional utilization of the venue during and after the games. Following the venue's operational mindset, the design team aimed to create diverse landscaping scenarios to cater to various demands, thereby achieving an organic integration of the post-Olympic venue, urban public landscape, and sports park. Upon completion, the center will be capable of hosting a wide range of social activities and will become one of the top-tier venues for international competitions, serving professional athletes, tennis enthusiasts, and the general public. Additionally, it will contribute to creating a better urban environment.

Project Overview
Project Name: China National Tennis Center
Project Location: National Tennis Center
Project Type: Public Space, Sports Park
Land Area: 80,000㎡
Project Client: Beijing China Tennis Open Sports Promotion Co., Ltd.
Landscape Architecture: Project Team I for Public Construction, Beijing Branch, L&A Group
Project Construction: Beijing Lvshidian Gardens Sight Engineering Co., Ltd.
Architectural Design: Beijing Institute of Architectural Design Co., Ltd.
Design Time: Jan. 2021 - Oct. 2022
The landscape design of National Tennis Center is an urban renewal practice for the sports park of the post-Olympic era. While inheriting the spirit of sports, it is essential to consider the functional utilization of the venue during and after the games. Following the venue's operational mindset, the design team aimed to create diverse landscaping scenarios to cater to various demands, thereby achieving an organic integration of the post-Olympic venue, urban public landscape, and sports park. Upon completion, the center will be capable of hosting a wide range of social activities and will become one of the top-tier venues for international competitions, serving professional athletes, tennis enthusiasts, and the general public. Additionally, it will contribute to creating a better urban environment.
