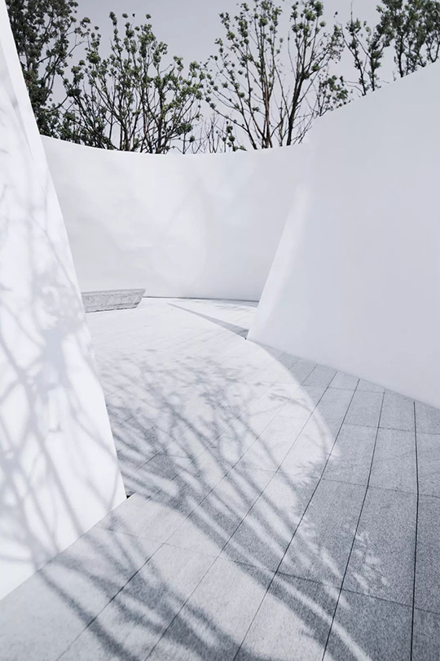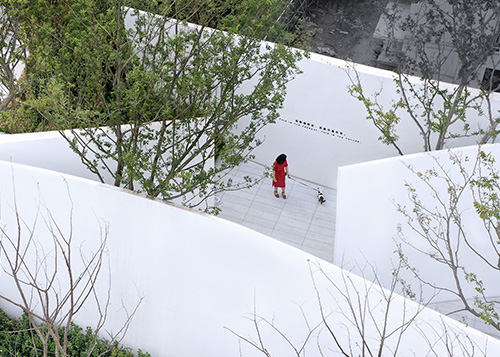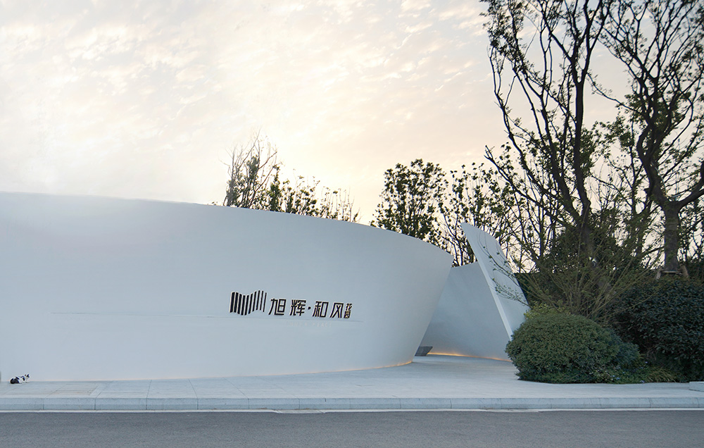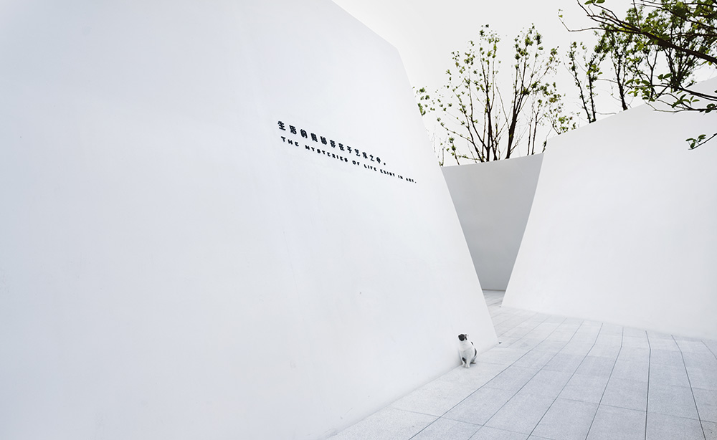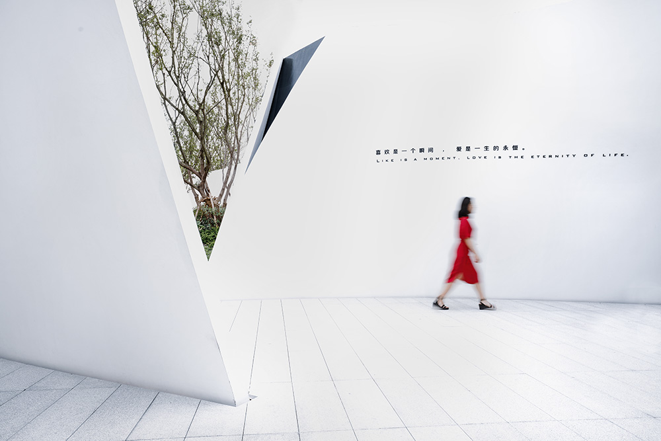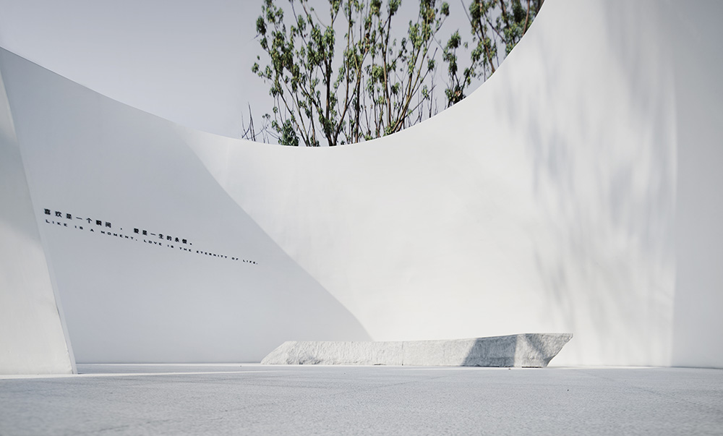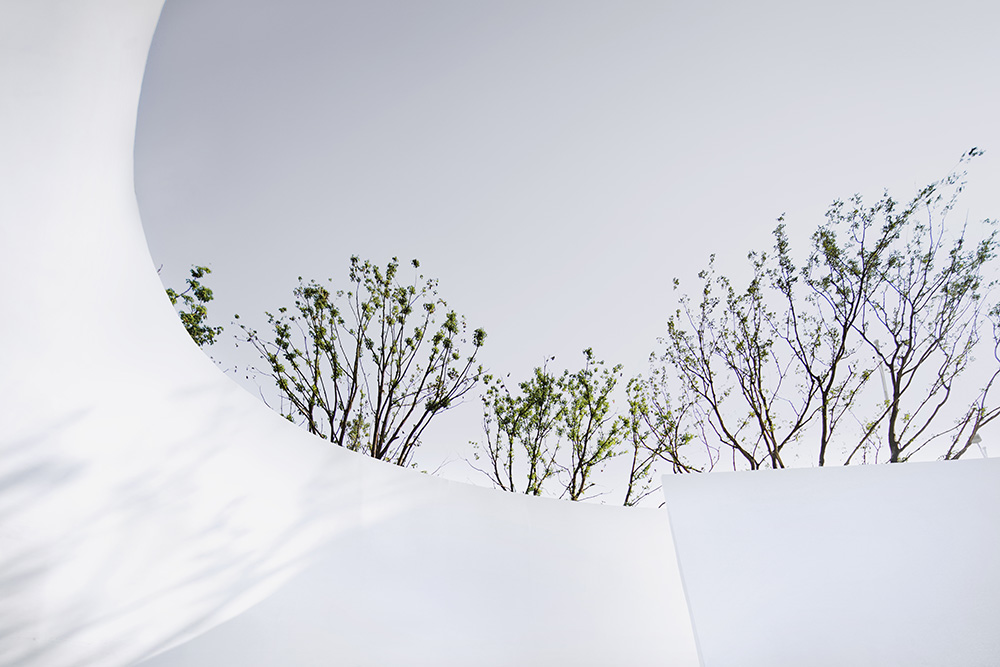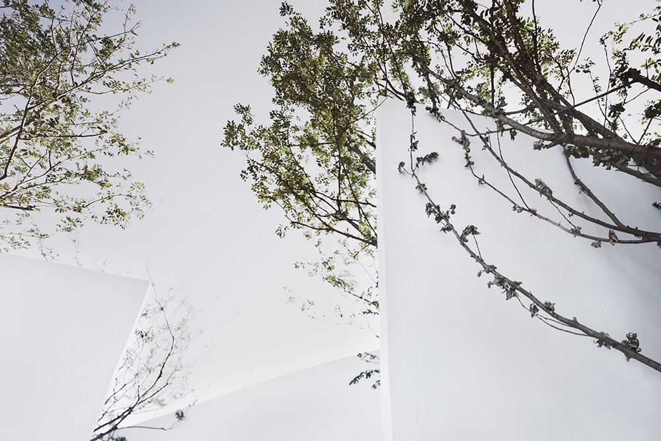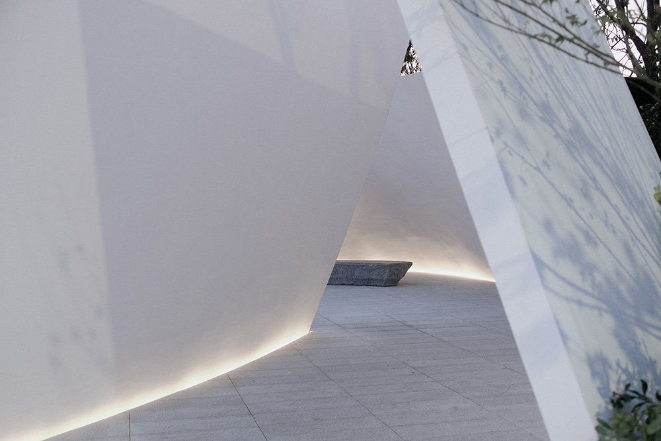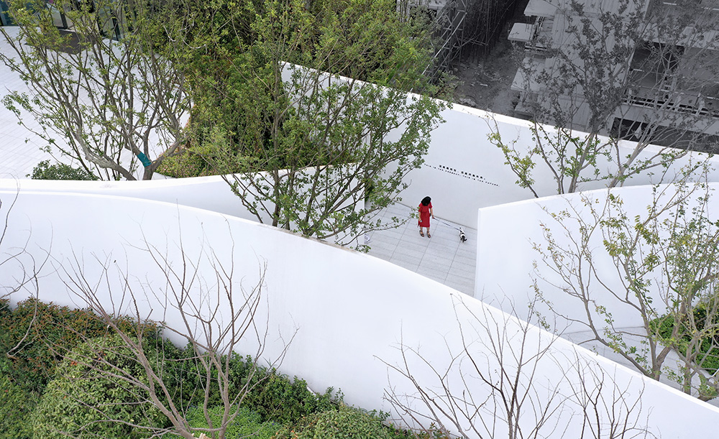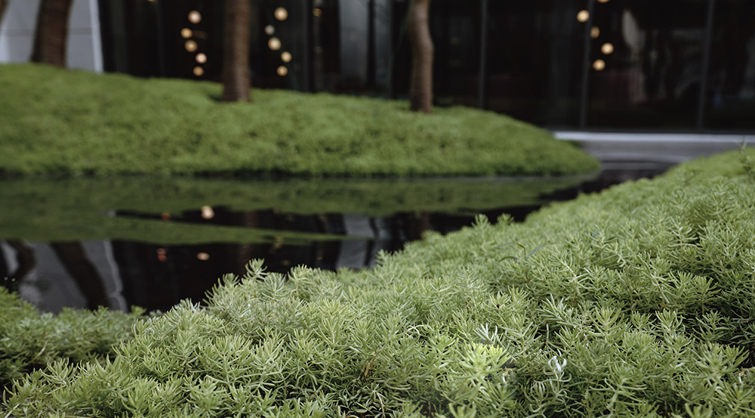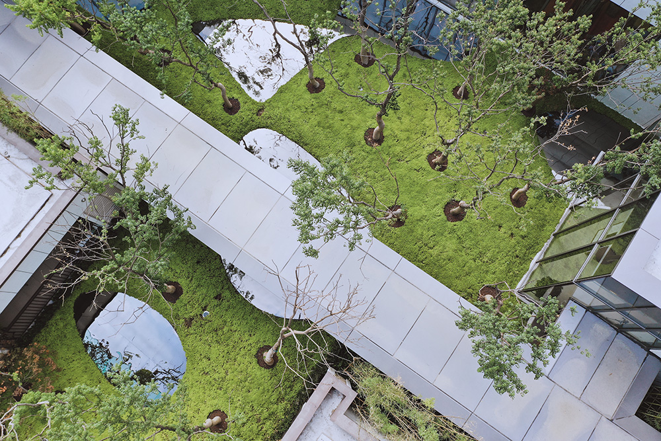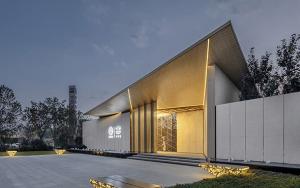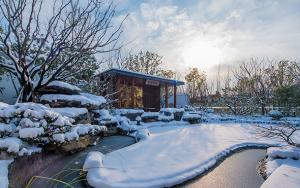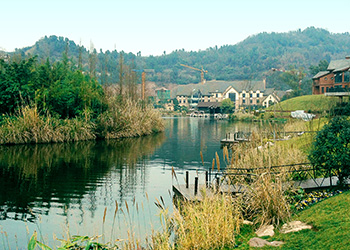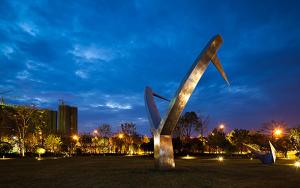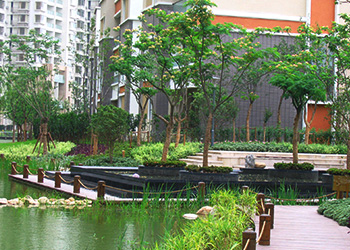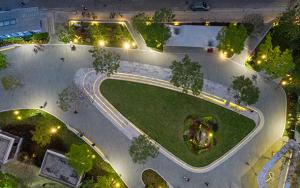CIFI Breeze Garden in Luzhi
Project Name: CIFI · Breeze Garden in Luzhi
Project Location: Luzhi, Suzhou
Project Type: Residential
Project Size: 12,367.3㎡
Built-up Area: 1,087.6㎡
Landscape Area: 4,648㎡
Year completed: September 2019
Project Client: Suzhou HeMing Real Estate Co., Ltd.
Landscape Architecture: Project Team VI, Shanghai Branch, L&A Design Group
Architectural Design: Shanghai HYP-ARCH Architectural Design Consultant Co.,Ltd.
Interior Design: Hangzhou S.U.N Design Co., Ltd.
Landscape Construction: Shanghai MeiDi Gardening Co., Ltd.
As usual, when standing on the project site, we are used to analyzing its strengths and weaknesses, seeking for its local features, also researching its urban texture, city colors and life styles. It is a conditioned mode of thinking centered by some “problems”.Nevertheless, is the “design” itself just to solve the “problems”?Despite of the primary aim to solve existed problems on the site, the “design” itself is actually a tour to pursue a higher level of aesthetics, and it could not be achieved by the existing methodologies. It is true that methodologies could lead the “design” to a smoother way, but it may also be a stereotyped way. More often, unique design inspirations come by chance when you are facing to a site with unparalleled challenges.The design of this project is really a typical example. By chance, it is just inspired by swaying branches in the wind and a puddle of rainwater in the mud. So common the phenomena are! Yet, they well express the drifting time by their forms, also remind us designers well of the artworks. Thereupon, it comes the design concept of “art museum”.

Project Overview
Project Name: CIFI · Breeze Garden in Luzhi
Project Location: Luzhi, Suzhou
Project Type: Residential
Project Size: 12,367.3㎡
Built-up Area: 1,087.6㎡
Landscape Area: 4,648㎡
Year completed: September 2019
Project Client: Suzhou HeMing Real Estate Co., Ltd.
Landscape Architecture: Project Team VI, Shanghai Branch, L&A Design Group
Architectural Design: Shanghai HYP-ARCH Architectural Design Consultant Co.,Ltd.
Interior Design: Hangzhou S.U.N Design Co., Ltd.
Landscape Construction: Shanghai MeiDi Gardening Co., Ltd.
As usual, when standing on the project site, we are used to analyzing its strengths and weaknesses, seeking for its local features, also researching its urban texture, city colors and life styles. It is a conditioned mode of thinking centered by some “problems”.Nevertheless, is the “design” itself just to solve the “problems”?Despite of the primary aim to solve existed problems on the site, the “design” itself is actually a tour to pursue a higher level of aesthetics, and it could not be achieved by the existing methodologies. It is true that methodologies could lead the “design” to a smoother way, but it may also be a stereotyped way. More often, unique design inspirations come by chance when you are facing to a site with unparalleled challenges.The design of this project is really a typical example. By chance, it is just inspired by swaying branches in the wind and a puddle of rainwater in the mud. So common the phenomena are! Yet, they well express the drifting time by their forms, also remind us designers well of the artworks. Thereupon, it comes the design concept of “art museum”.
