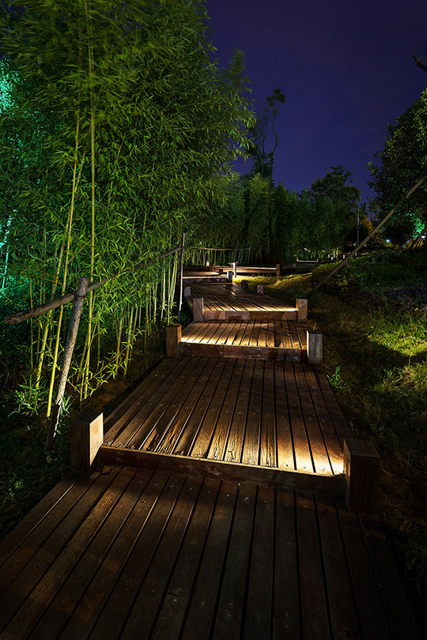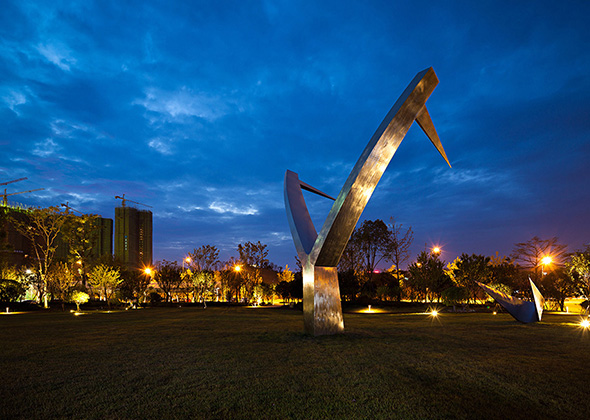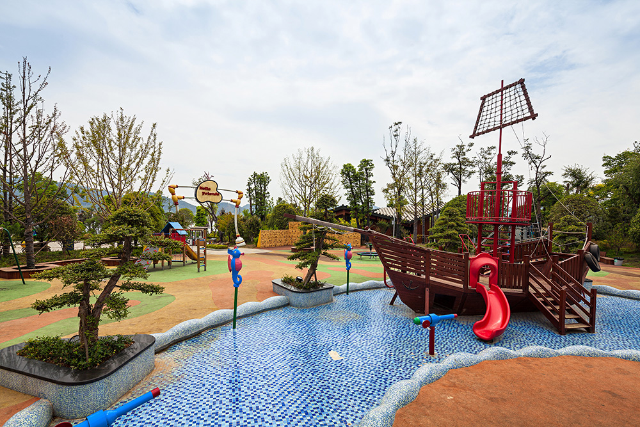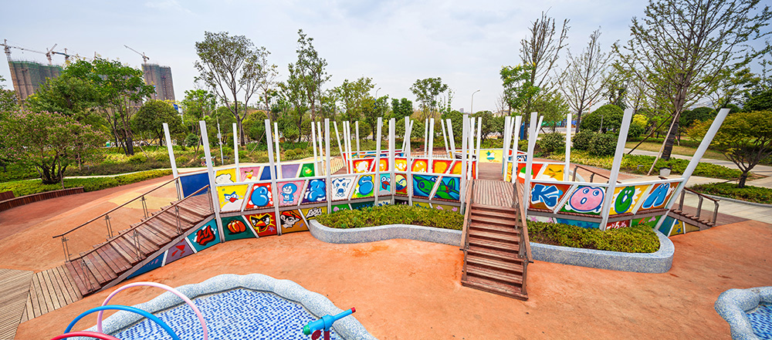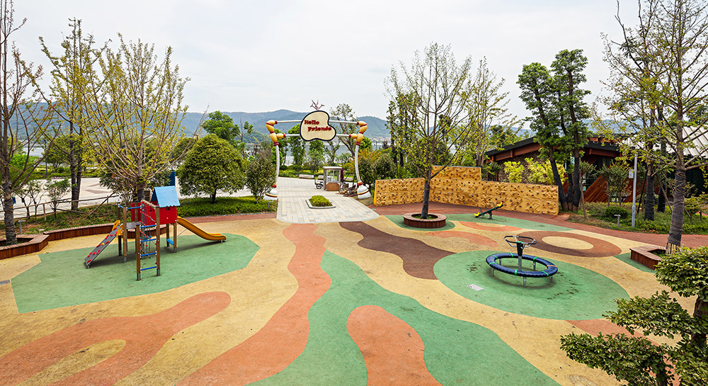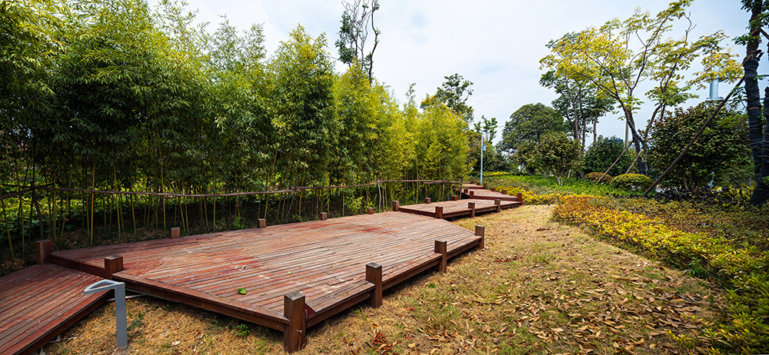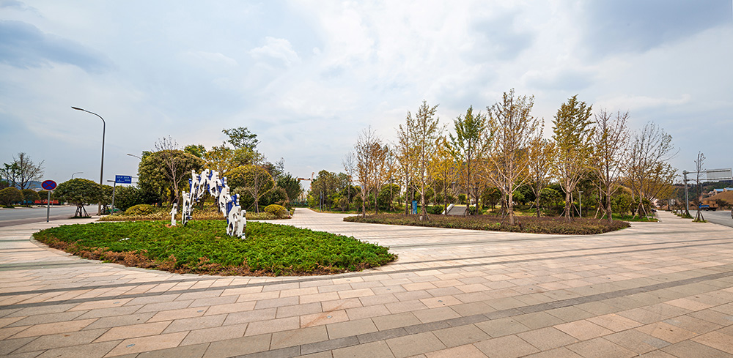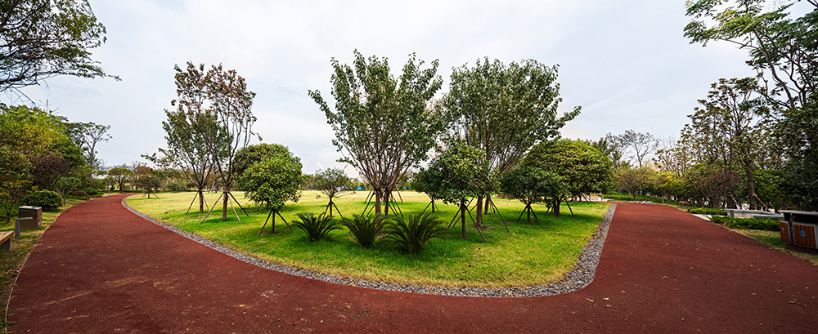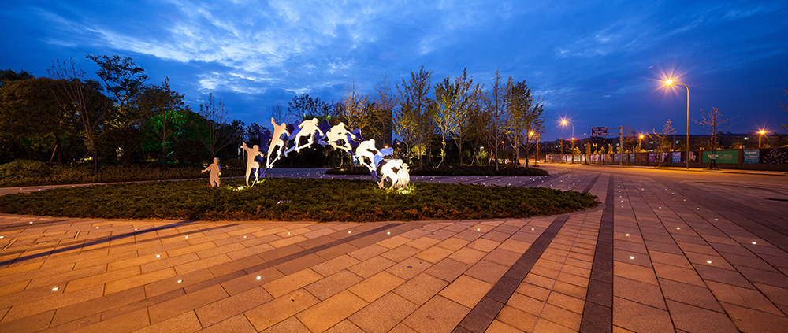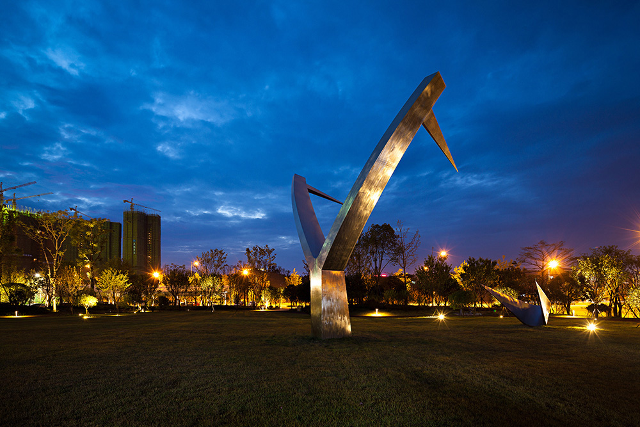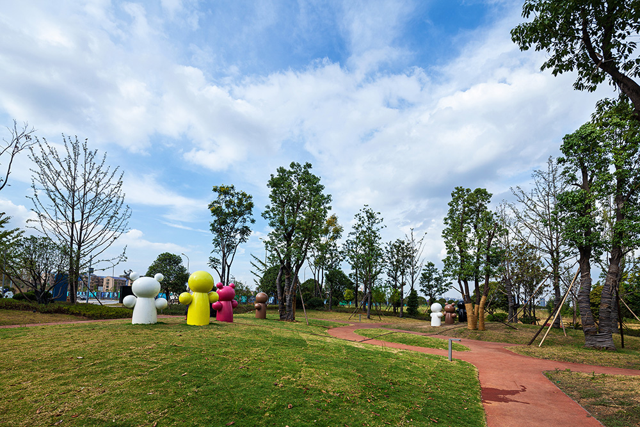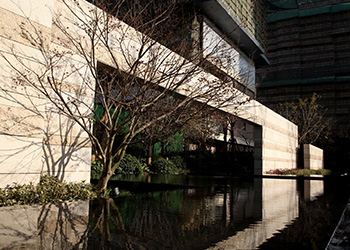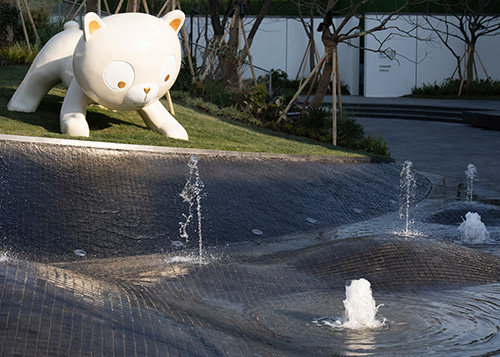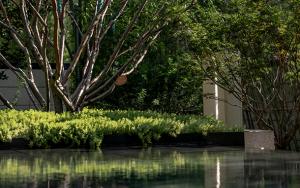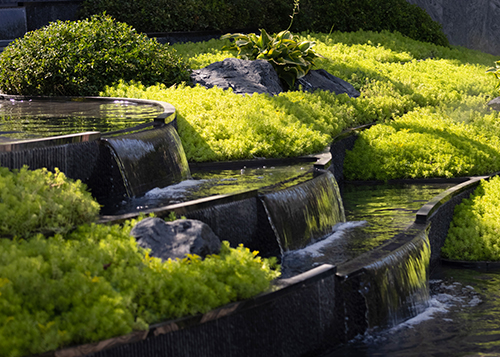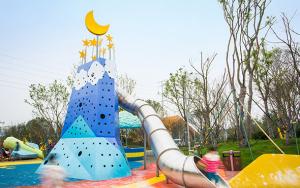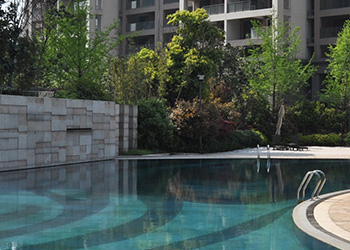Changsha Meixi Lake Sports Park
Project Client: Meixihu Investment (Changsha) Co., Ltd.
Project Scale: 44,000㎡
Design Time: 2011
According to the regulatory plan, through inheriting the south-north green belt axis, the project is defined as a 4.4ha waterfront sports park with harmonious green trait.
Goals of the landscape design: to diversify function of the south-north green axis in Meixi Lake; to create a public recreation and sports atmosphere complying with new town style; to provide multiple interactive activity space in combination with professional playground and modern city park landscape; to build a convenient varying road system; to create a waterfront sports park where residents, with more colorful life, share vitality and enjoy fun.
Based on the characteristics of the site, the park is divided into three function areas: theme sports area, recreation leisure area, waterfront activity area. The design of building and structure adopts the simple modern architectural style. The structure of steel and reinforced glass conveys a sense of penetrating as well as a feeling of modernity and art. The plant palette is focused on natural planting. Tall trees, large size lawn, grassy slope, grassy flower border and natural shrubs help create open space, half open space and enclosed space to infuse pragmatic function into the park.
Today, the Changsha Meixi Lake Sports Park has been built and put into use. When the designers revisited the site, it is found that the place has been a beloved place for the public where kids and parents enjoy fun in the family activities.

Project Overview
Project Client: Meixihu Investment (Changsha) Co., Ltd.
Project Scale: 44,000㎡
Design Time: 2011
According to the regulatory plan, through inheriting the south-north green belt axis, the project is defined as a 4.4ha waterfront sports park with harmonious green trait.
Goals of the landscape design: to diversify function of the south-north green axis in Meixi Lake; to create a public recreation and sports atmosphere complying with new town style; to provide multiple interactive activity space in combination with professional playground and modern city park landscape; to build a convenient varying road system; to create a waterfront sports park where residents, with more colorful life, share vitality and enjoy fun.
Based on the characteristics of the site, the park is divided into three function areas: theme sports area, recreation leisure area, waterfront activity area. The design of building and structure adopts the simple modern architectural style. The structure of steel and reinforced glass conveys a sense of penetrating as well as a feeling of modernity and art. The plant palette is focused on natural planting. Tall trees, large size lawn, grassy slope, grassy flower border and natural shrubs help create open space, half open space and enclosed space to infuse pragmatic function into the park.
Today, the Changsha Meixi Lake Sports Park has been built and put into use. When the designers revisited the site, it is found that the place has been a beloved place for the public where kids and parents enjoy fun in the family activities.
