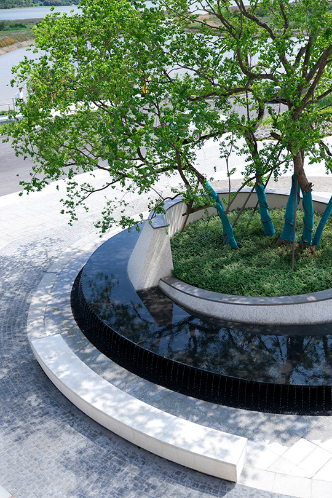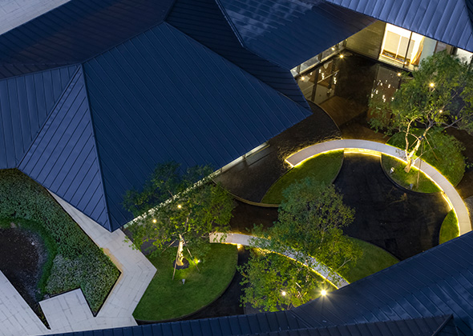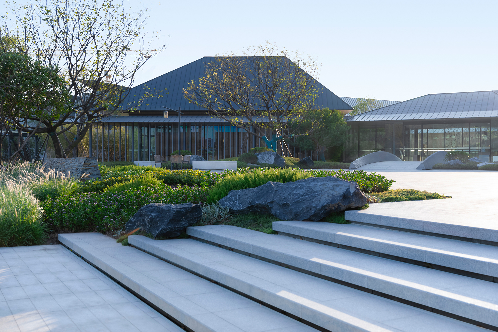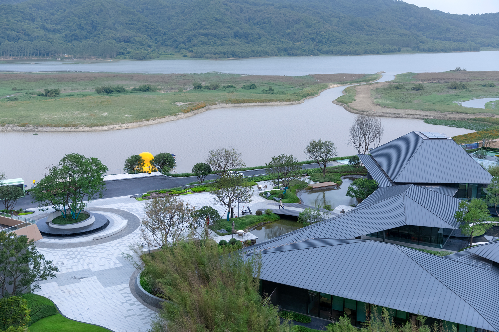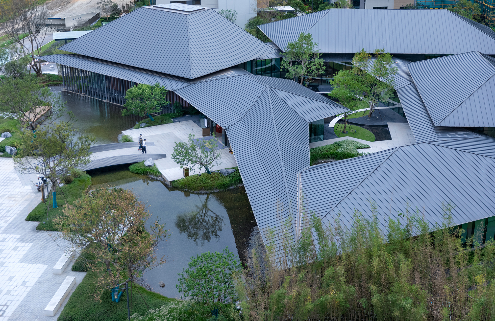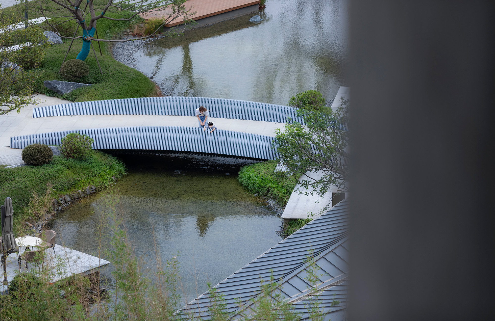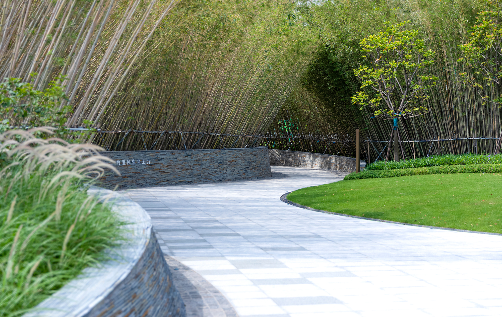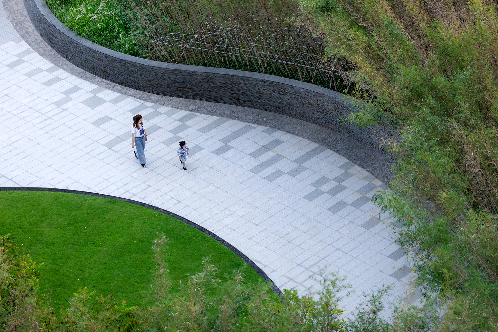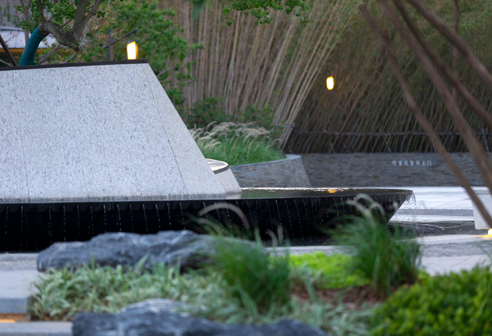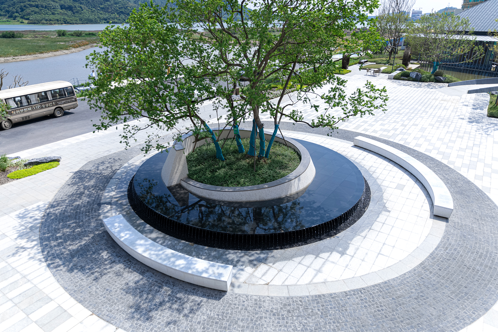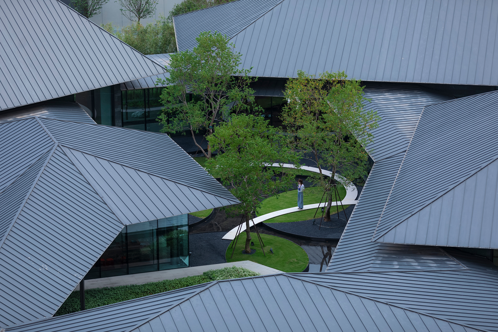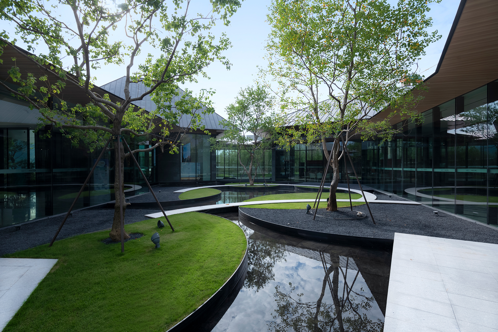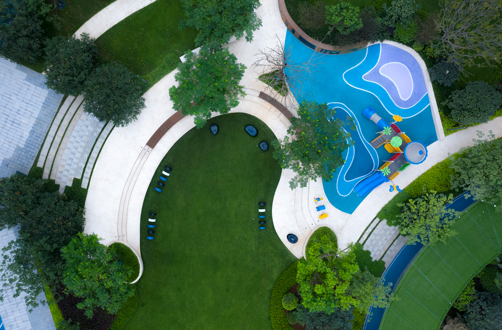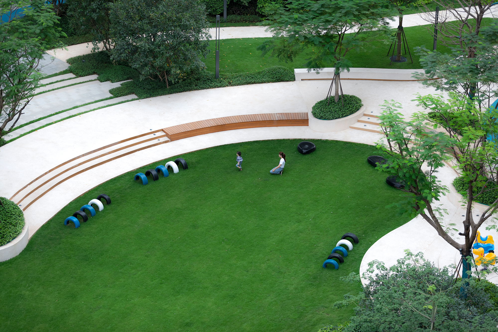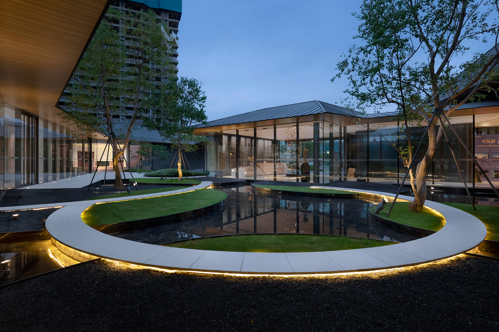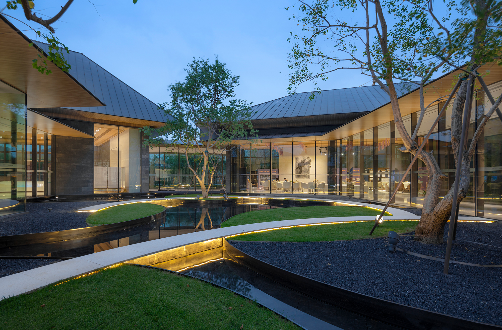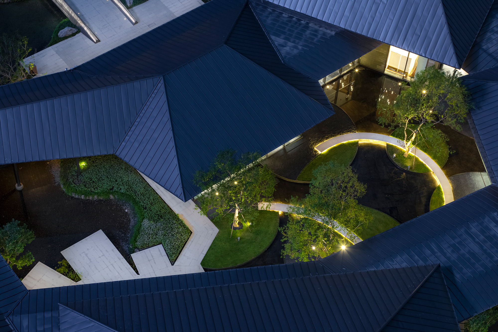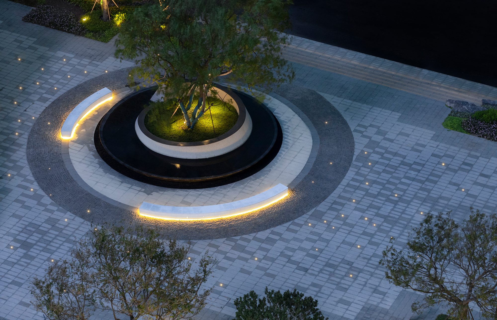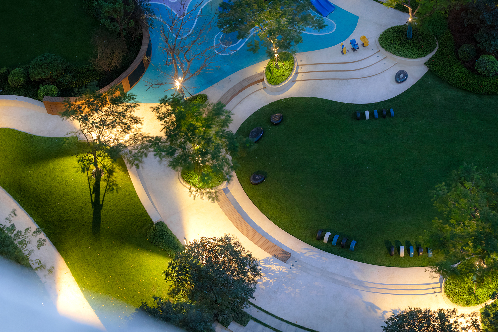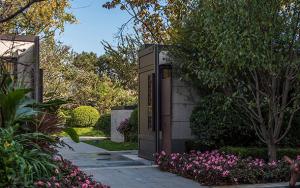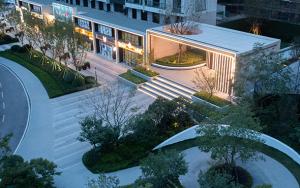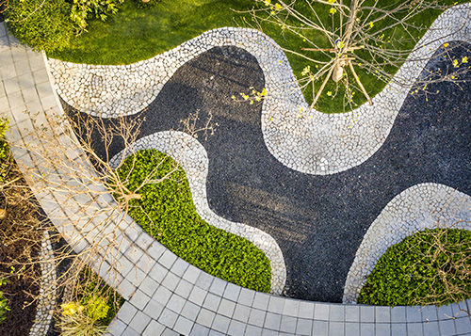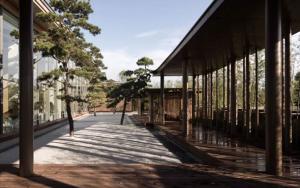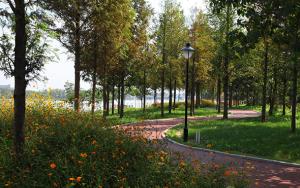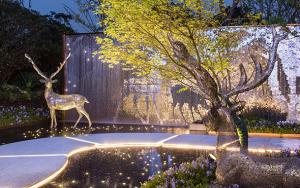POLY Dream City, Zhaoqing
Project Location: Zhaoqing, Guangdong
Project Type: Residential
Land Area: 23,958㎡
Floor Area: 3,585㎡
Landscaping Area: 20,373㎡
Project Client: Zhaoqing Baolong Real Estate Co., Ltd.
Landscape Architecture: Project Team XII, Shenzhen Branch, L&A Design Group
Design Period: Dec. 2018 – Dec. 2019
Completion Time: Sep. 2020
The design of POLY | Dream City (also named: LongWan Garden) is inspired by the space layout of traditional local villages in Guangdong. It is mainly designed as a multi-functional entrance plaza successively with a pond, a hall, alleys and other space elements of a native village to guide residents on their way home. The interesting traditional way to home of a local villager is vividly and elegantly drawn into this urban residence. In detail, local materials and native tree species are well adopted into this project to create an ideal livable environment, making a friendly dialogue between city and village, between man and nature.

Project Overview
Project Location: Zhaoqing, Guangdong
Project Type: Residential
Land Area: 23,958㎡
Floor Area: 3,585㎡
Landscaping Area: 20,373㎡
Project Client: Zhaoqing Baolong Real Estate Co., Ltd.
Landscape Architecture: Project Team XII, Shenzhen Branch, L&A Design Group
Design Period: Dec. 2018 – Dec. 2019
Completion Time: Sep. 2020
The design of POLY | Dream City (also named: LongWan Garden) is inspired by the space layout of traditional local villages in Guangdong. It is mainly designed as a multi-functional entrance plaza successively with a pond, a hall, alleys and other space elements of a native village to guide residents on their way home. The interesting traditional way to home of a local villager is vividly and elegantly drawn into this urban residence. In detail, local materials and native tree species are well adopted into this project to create an ideal livable environment, making a friendly dialogue between city and village, between man and nature.
