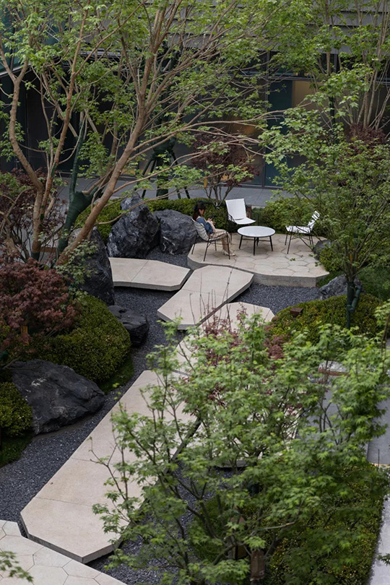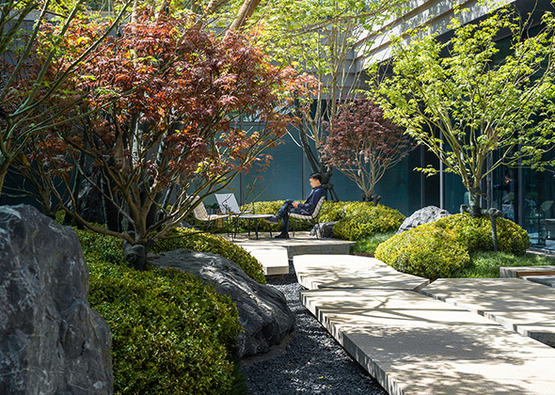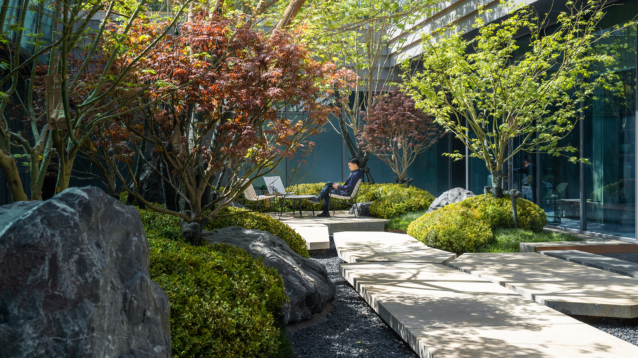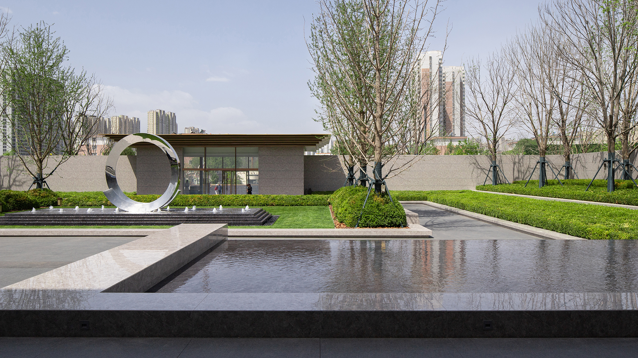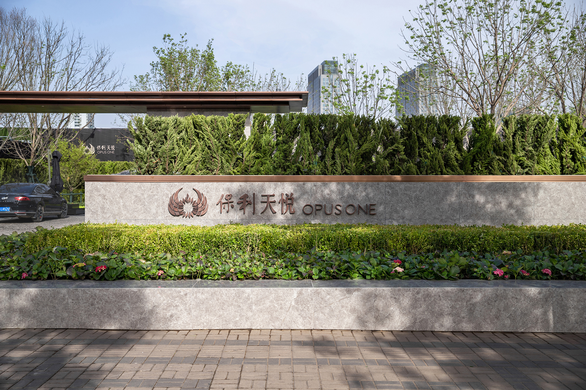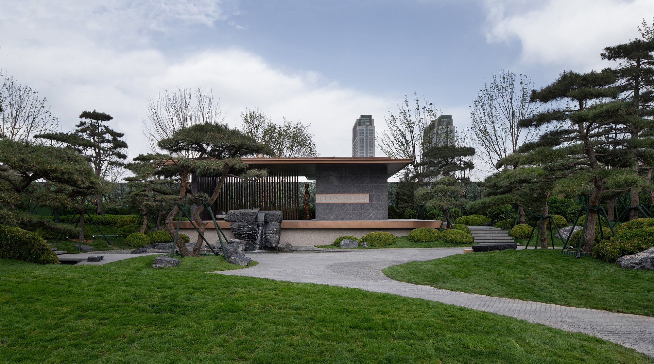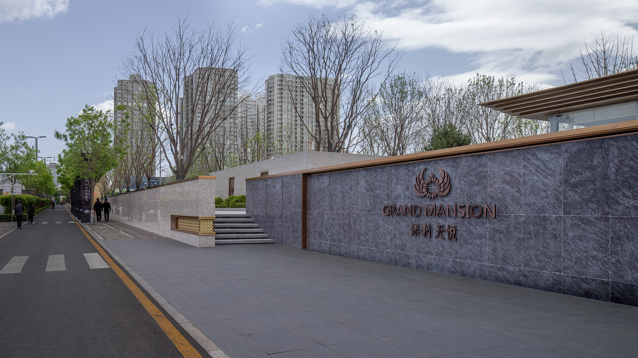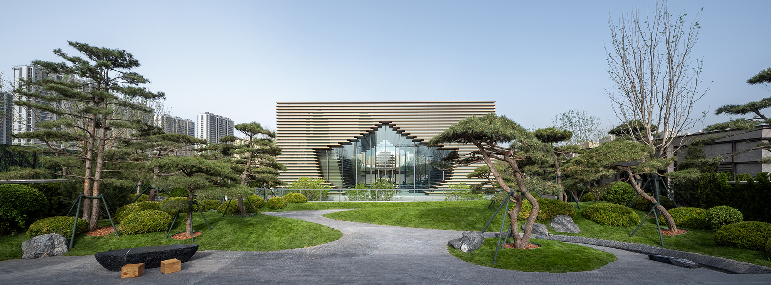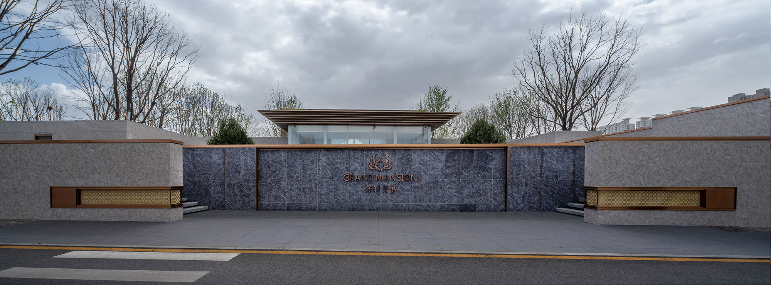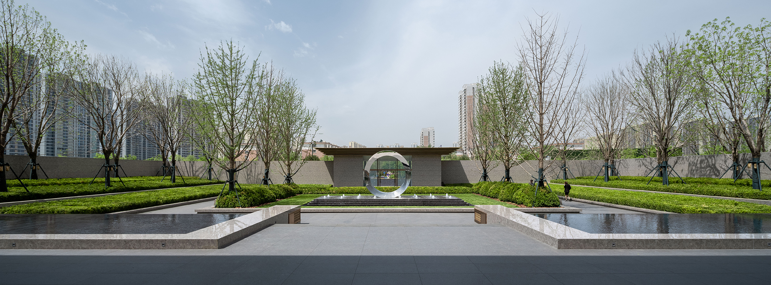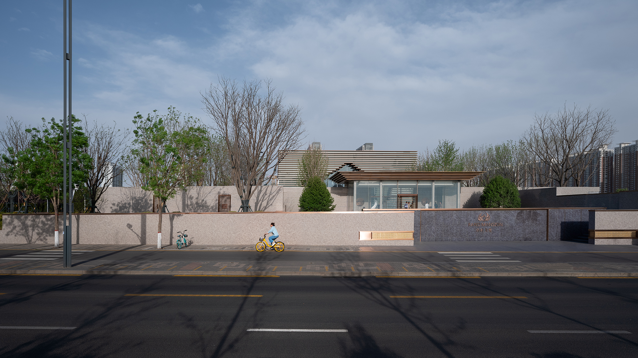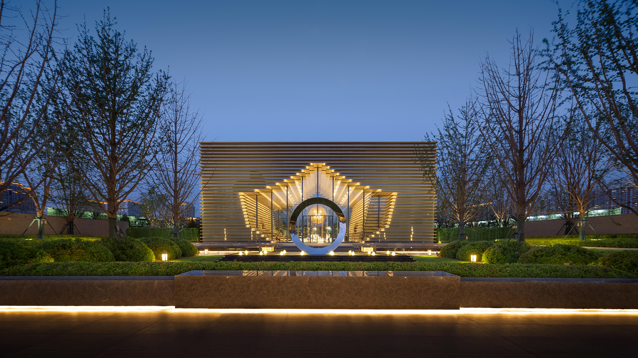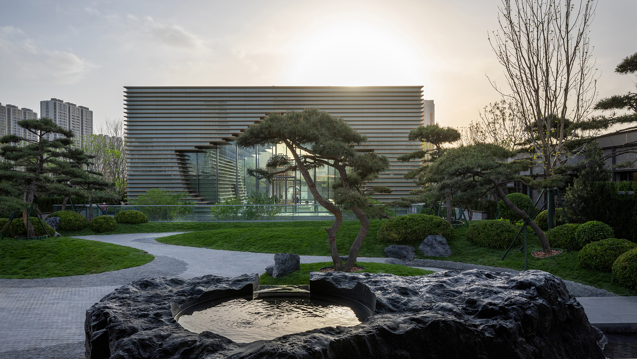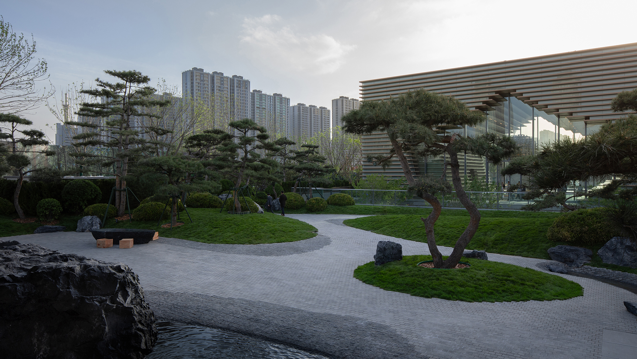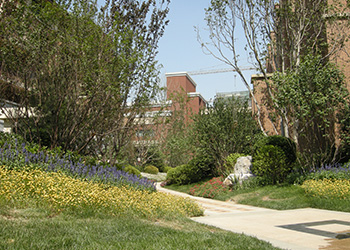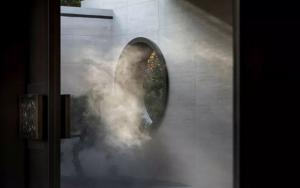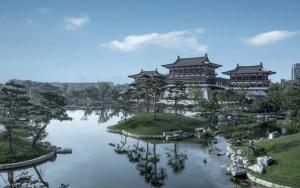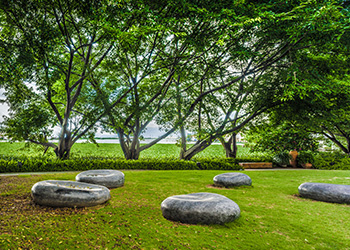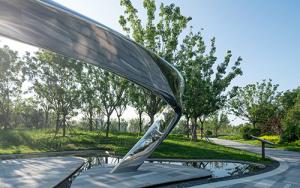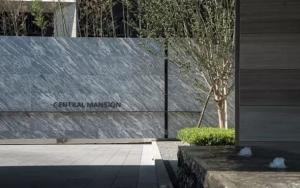Poly Opus One, Taiyuan
Project Location: Poly Opus One Marketing Center
Project Type: Residential Area
Land Area: 12,007㎡
Floor Area: 1,409㎡
Landscaping Area: 10,598㎡
Floor Area Ratio: 3.5
Green Coverage Rate: 35%
Project Client: Taiyuan Branch, Poly Group
Landscape Design: Project Team II, Guangzhou Branch, L&A Design Group
Landscape Construction: Guangzhou Pubang Horticulture Co., Ltd.
Design Time: Oct. 2020
Completion Time: Apr. 2021
The design of this project is inspired by local natural scenery and regional culture of Taiyuan. Without any discordant materials and design form, simple paving and façade pattern are well applied to endow this residential area with understated magnificence. The space layout of the whole landscaping area, from front yard to backyard, is elegantly and concisely designed in accordance with traditional Chinese ritual spatial sequence. The space is stretching among luxuriant trees and landscape installations in a harmonious and profound way, just as the profound relation between Jin Temple and Taihang Mountains. It creates a tranquil and relaxing living ambience for residents here to calm themselves down and to have a enjoyable time when they are back to home.

Project Overview
Project Location: Poly Opus One Marketing Center
Project Type: Residential Area
Land Area: 12,007㎡
Floor Area: 1,409㎡
Landscaping Area: 10,598㎡
Floor Area Ratio: 3.5
Green Coverage Rate: 35%
Project Client: Taiyuan Branch, Poly Group
Landscape Design: Project Team II, Guangzhou Branch, L&A Design Group
Landscape Construction: Guangzhou Pubang Horticulture Co., Ltd.
Design Time: Oct. 2020
Completion Time: Apr. 2021
The design of this project is inspired by local natural scenery and regional culture of Taiyuan. Without any discordant materials and design form, simple paving and façade pattern are well applied to endow this residential area with understated magnificence. The space layout of the whole landscaping area, from front yard to backyard, is elegantly and concisely designed in accordance with traditional Chinese ritual spatial sequence. The space is stretching among luxuriant trees and landscape installations in a harmonious and profound way, just as the profound relation between Jin Temple and Taihang Mountains. It creates a tranquil and relaxing living ambience for residents here to calm themselves down and to have a enjoyable time when they are back to home.
