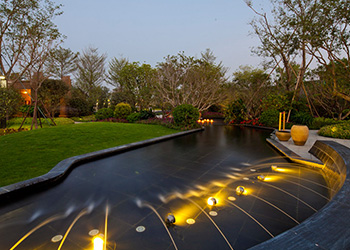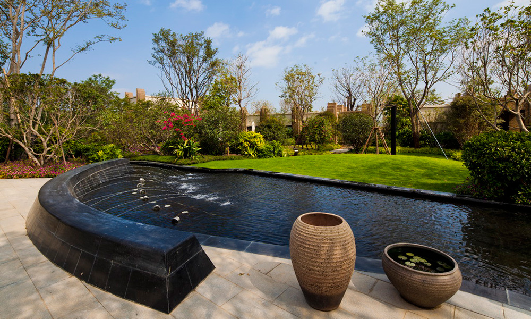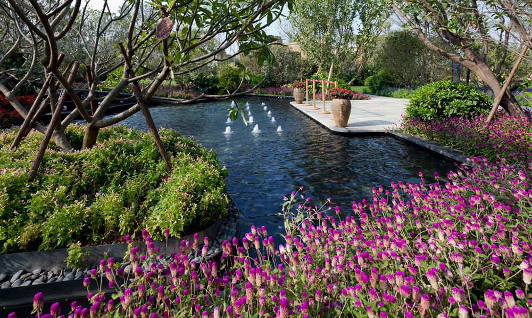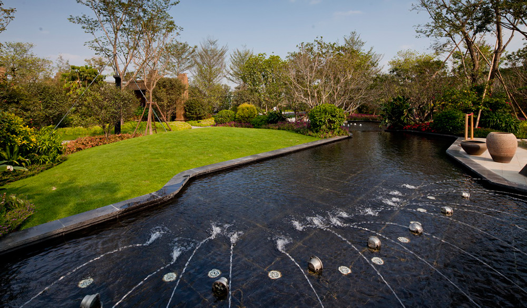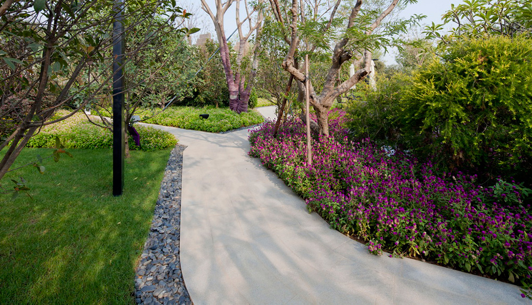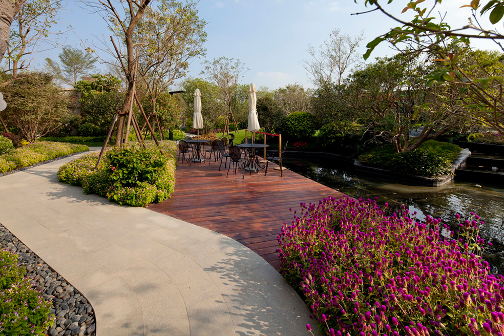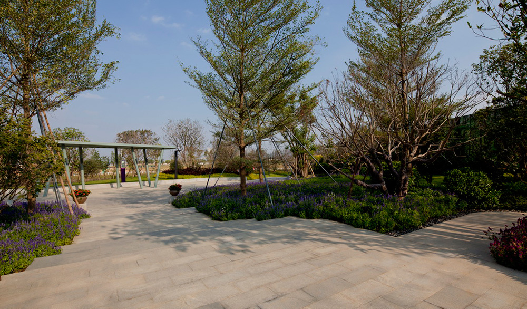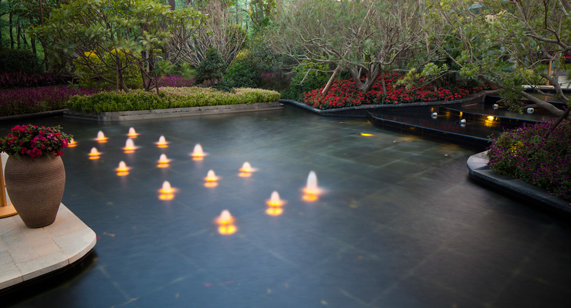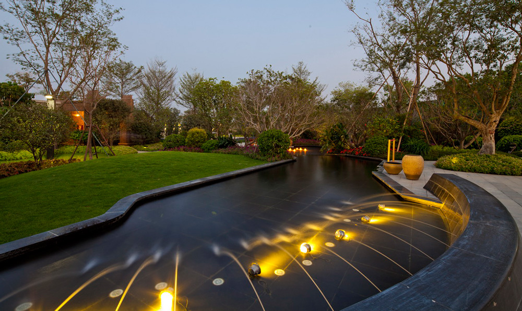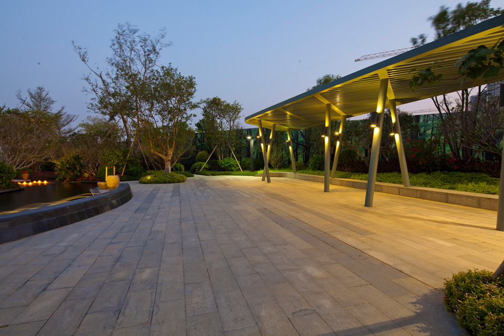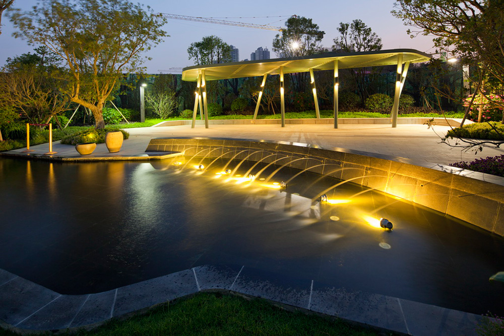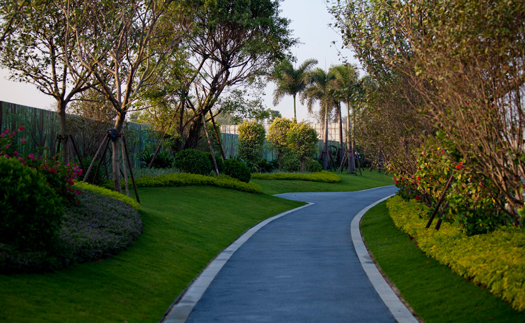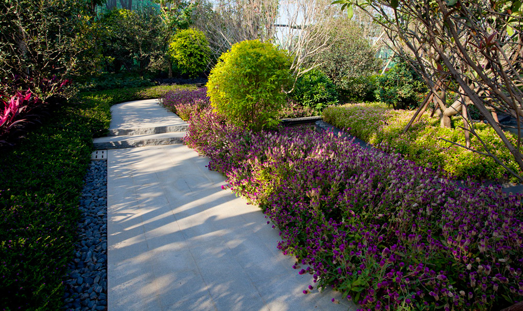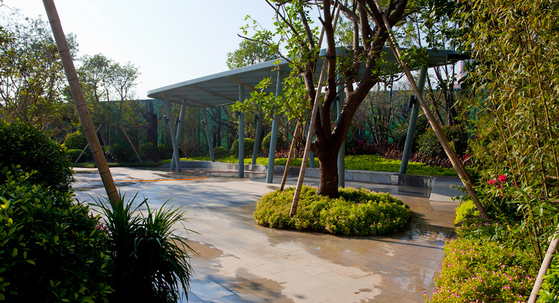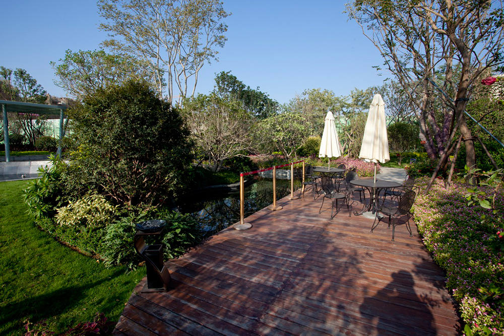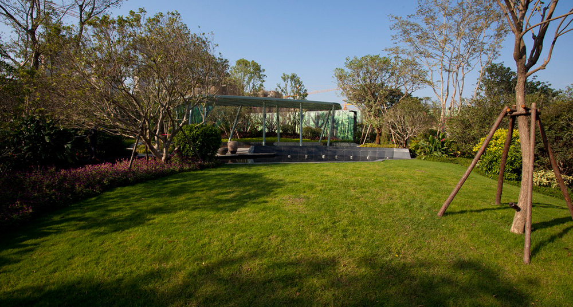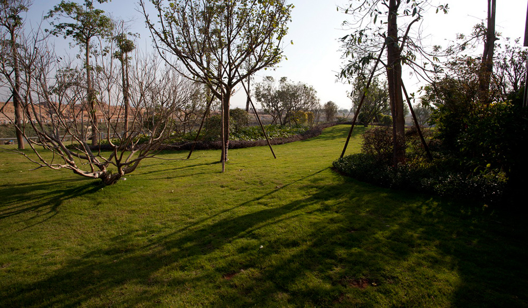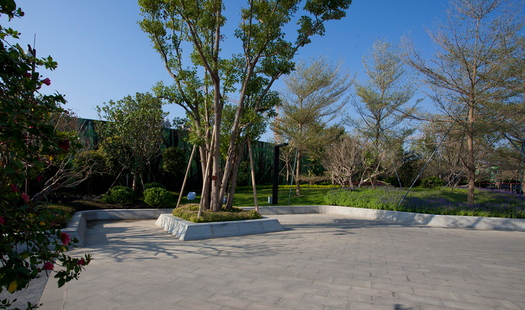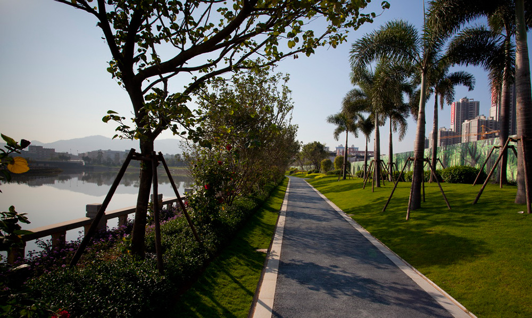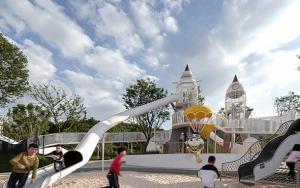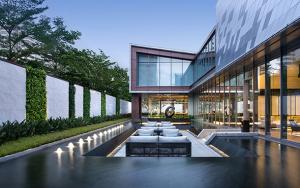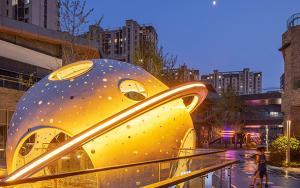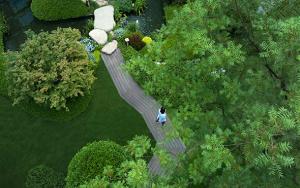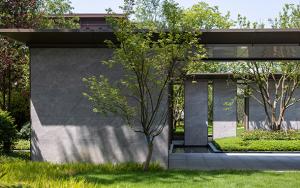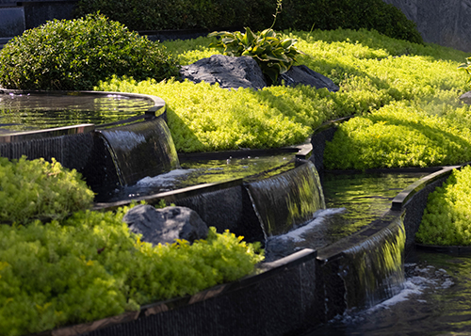Demonstration Area for High-rise Residences of Tahoe Cathay Courtyard, Xiamen
Project Client: Xiamen Tahoe Real Estate Development Co., Ltd.
Project Scale: 9,000 ㎡
Design Time: 2013
The demonstration area is located in Xinyang, Haicang District, Xiamen, adjacent to Tahoe Cathay Courtyard in Xiamen, one of the outstanding landscape works by L&A Design Group. The project is generally positioned as a modern natural high-end residential area with its complete surrounding supporting facilities and obviously advantageous location.
The design of this project is inspired by the flowing texture of the river on the site. The modern designing interpretations for the existed natural elements of mountain, curved riverbank and water veins are well applied and integrated with the height difference of the site to create a dynamic landscape space filled with visual changes. The spatial layout is well-proportioned, and the trees and flower borders planted on both sides endow a sense of vitality and elegance into the space. It is really a livable residential area with modern natural landscape artistic conception.
A multi-layered waterscape viewing platform and a semi-enclosed platform are built at the entrance of the demonstration area. It greatly enhances a sense of ritual for the entrance. The water system near the model residences is embraced by greenery, allowing the water system to appear indistinctly on both sides of the road, adding interesting visual changes and pleasant sound of flowing water. In the greening design, the leisure and relaxed style of park landscape is integrated here to create a more enjoyable visiting experience.

Project Overview
Project Client: Xiamen Tahoe Real Estate Development Co., Ltd.
Project Scale: 9,000 ㎡
Design Time: 2013
The demonstration area is located in Xinyang, Haicang District, Xiamen, adjacent to Tahoe Cathay Courtyard in Xiamen, one of the outstanding landscape works by L&A Design Group. The project is generally positioned as a modern natural high-end residential area with its complete surrounding supporting facilities and obviously advantageous location.
The design of this project is inspired by the flowing texture of the river on the site. The modern designing interpretations for the existed natural elements of mountain, curved riverbank and water veins are well applied and integrated with the height difference of the site to create a dynamic landscape space filled with visual changes. The spatial layout is well-proportioned, and the trees and flower borders planted on both sides endow a sense of vitality and elegance into the space. It is really a livable residential area with modern natural landscape artistic conception.
A multi-layered waterscape viewing platform and a semi-enclosed platform are built at the entrance of the demonstration area. It greatly enhances a sense of ritual for the entrance. The water system near the model residences is embraced by greenery, allowing the water system to appear indistinctly on both sides of the road, adding interesting visual changes and pleasant sound of flowing water. In the greening design, the leisure and relaxed style of park landscape is integrated here to create a more enjoyable visiting experience.



