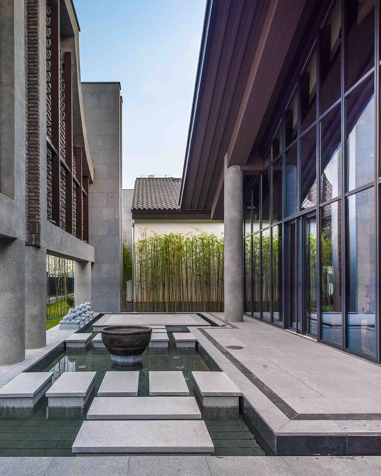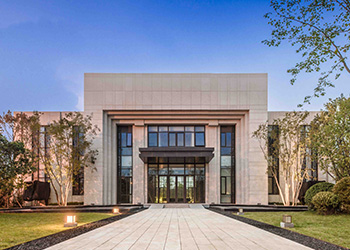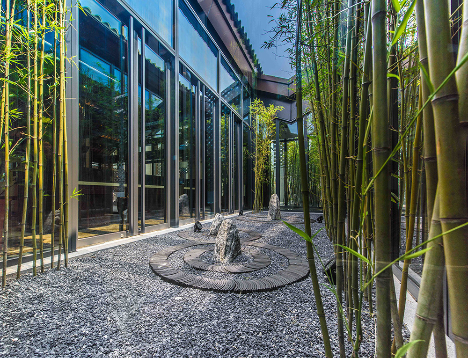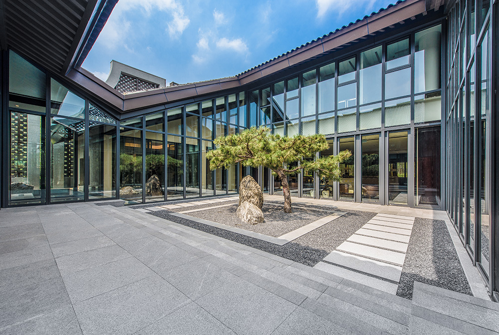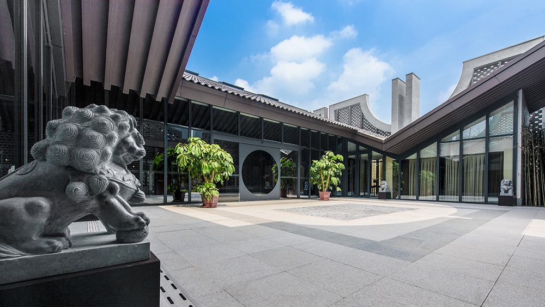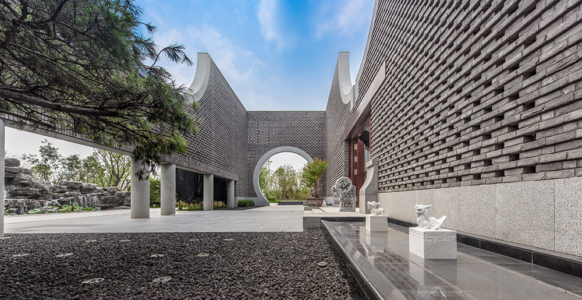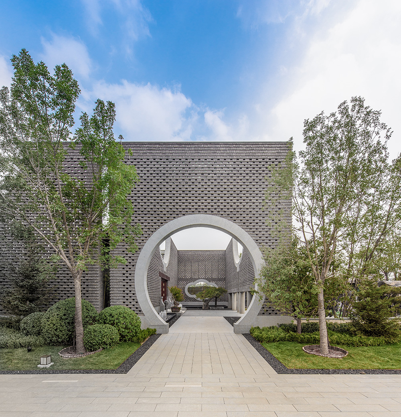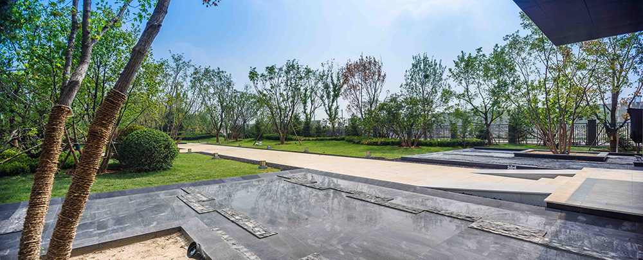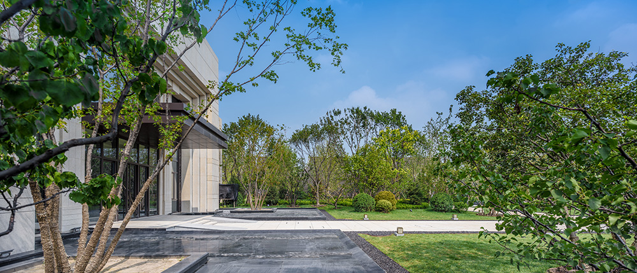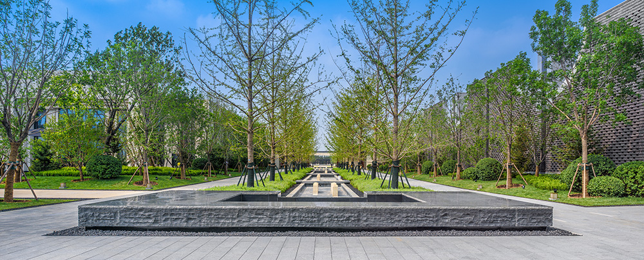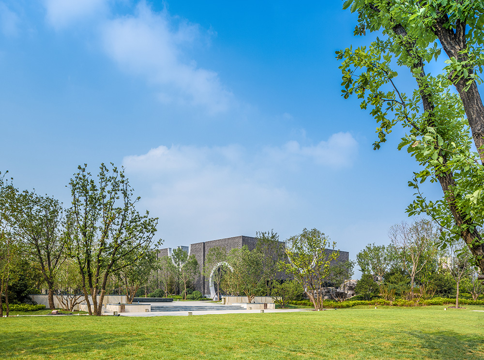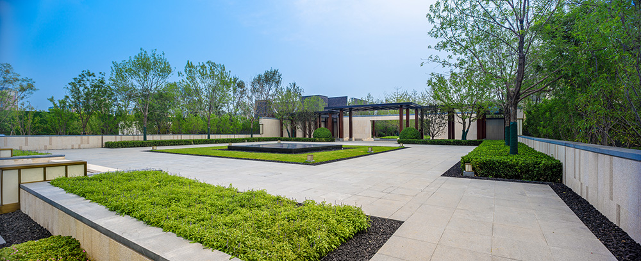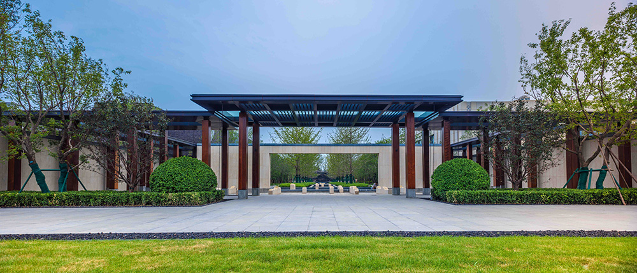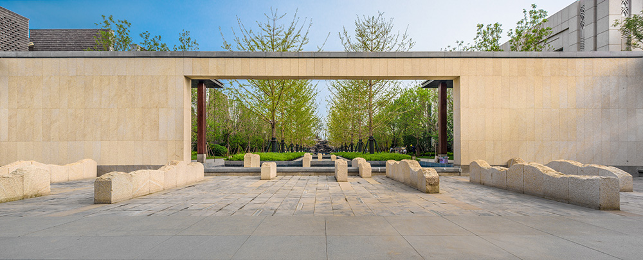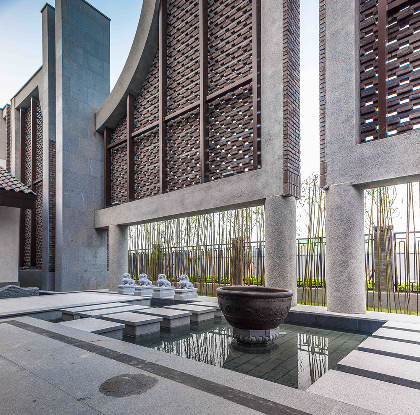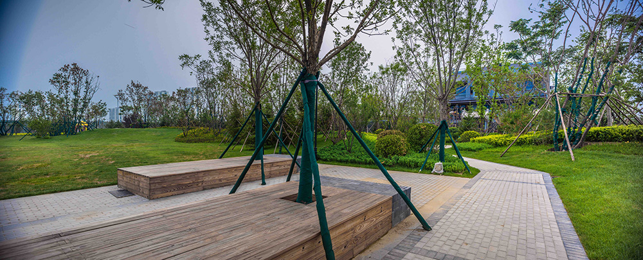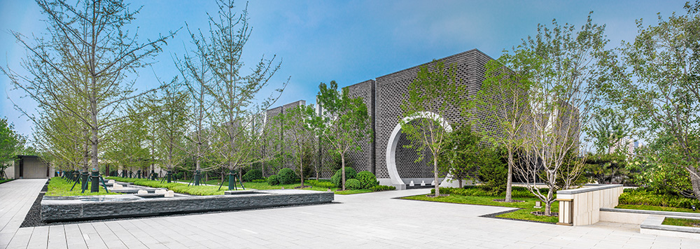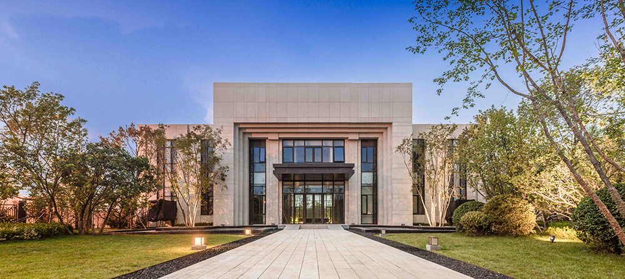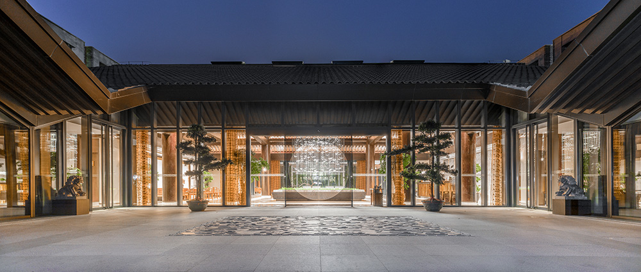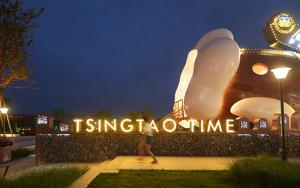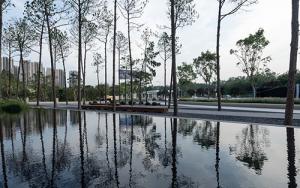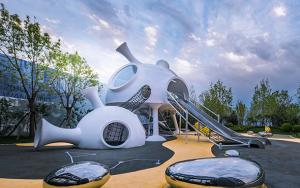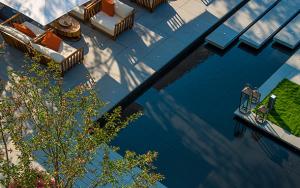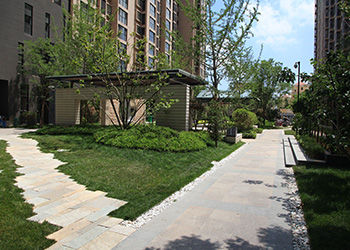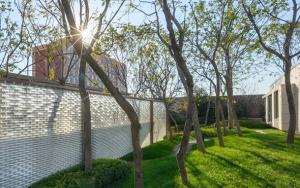Beijing Xingchuang No. 8
"Palace in the front and garden at the back" is the ideal model of traditional Chinese residence, of which the representative design is Prince Gong's Mansion. As the residence for the prince in Qing Dynasty, it has a regular architectural layout with sophisticated technology and interlaced pavilions, fully reflecting the splendid and rich style of the royal family, well integrating the simple and elegant charm of ordinary residence. This project refines the spatial structure and entrance arrangement of Prince Gong's Mansion, using the strict central axis to show a noble temperament. The site planning layout and functional requirements are combined to develop the layout structure of "palace in the front and garden at the back".
The "palace" refers to the front atrium, with a total of six entrances (the first one is the main entrance, and the second one is the entrance to the parking lot, the third to the winding corridor, the fourth to the sales office, the fifth near the rockery and water, and the sixth to the model room). The atrium is axially symmetrical and plays the role of demonstration area. The “garden” means the courtyard at the back, which is a space filled with natural elements, providing garden-visiting experience.
The "palace in the front and garden at the back" layout actually consists of "one hall, one atrium, and one garden". The "hall" here is the parking lot at the entrance and the space for welcoming guests; the atrium is the demonstration area and sales center of the project, and also acts as an important space built with much money to display its noble quality; the garden is the courtyard—a park for future living with various landforms and participation experience.

Project Overview
"Palace in the front and garden at the back" is the ideal model of traditional Chinese residence, of which the representative design is Prince Gong's Mansion. As the residence for the prince in Qing Dynasty, it has a regular architectural layout with sophisticated technology and interlaced pavilions, fully reflecting the splendid and rich style of the royal family, well integrating the simple and elegant charm of ordinary residence. This project refines the spatial structure and entrance arrangement of Prince Gong's Mansion, using the strict central axis to show a noble temperament. The site planning layout and functional requirements are combined to develop the layout structure of "palace in the front and garden at the back".
The "palace" refers to the front atrium, with a total of six entrances (the first one is the main entrance, and the second one is the entrance to the parking lot, the third to the winding corridor, the fourth to the sales office, the fifth near the rockery and water, and the sixth to the model room). The atrium is axially symmetrical and plays the role of demonstration area. The “garden” means the courtyard at the back, which is a space filled with natural elements, providing garden-visiting experience.
The "palace in the front and garden at the back" layout actually consists of "one hall, one atrium, and one garden". The "hall" here is the parking lot at the entrance and the space for welcoming guests; the atrium is the demonstration area and sales center of the project, and also acts as an important space built with much money to display its noble quality; the garden is the courtyard—a park for future living with various landforms and participation experience.
